Idées déco de WC et toilettes avec un mur noir et un plan de toilette blanc
Trier par :
Budget
Trier par:Populaires du jour
61 - 80 sur 326 photos
1 sur 3
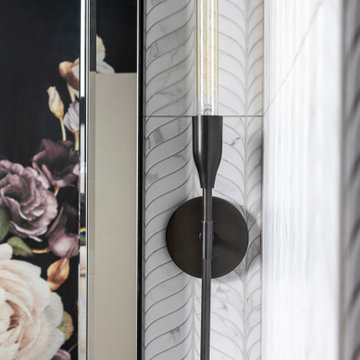
Idées déco pour un petit WC et toilettes contemporain avec des portes de placard noires, WC à poser, un carrelage blanc, des carreaux de porcelaine, un mur noir, parquet foncé, un plan vasque, un plan de toilette en marbre, un plan de toilette blanc, meuble-lavabo sur pied et du papier peint.
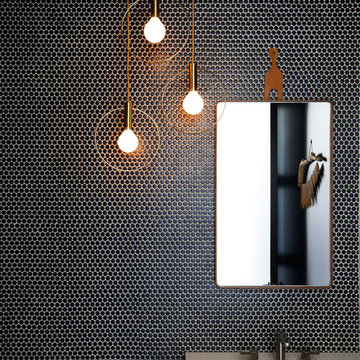
Nicole Franzen
Idées déco pour un WC et toilettes contemporain en bois brun avec un carrelage noir, mosaïque, un mur noir, un lavabo encastré et un plan de toilette blanc.
Idées déco pour un WC et toilettes contemporain en bois brun avec un carrelage noir, mosaïque, un mur noir, un lavabo encastré et un plan de toilette blanc.

Photography: Werner Straube
Réalisation d'un petit WC et toilettes tradition avec des portes de placard grises, un mur noir, un lavabo encastré, un plan de toilette en marbre, un placard avec porte à panneau encastré et un plan de toilette blanc.
Réalisation d'un petit WC et toilettes tradition avec des portes de placard grises, un mur noir, un lavabo encastré, un plan de toilette en marbre, un placard avec porte à panneau encastré et un plan de toilette blanc.
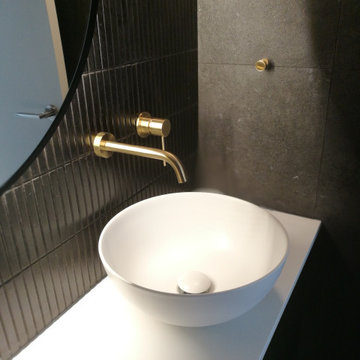
Exemple d'un petit WC et toilettes tendance avec un placard à porte plane, des portes de placard noires, WC à poser, un carrelage noir, des carreaux de céramique, un mur noir, un sol en carrelage de porcelaine, une vasque, un plan de toilette en quartz modifié, un sol gris, un plan de toilette blanc et meuble-lavabo suspendu.
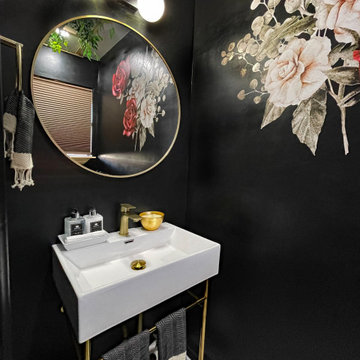
Réalisation d'un petit WC et toilettes design avec WC séparés, un mur noir, sol en stratifié, un plan vasque, un sol blanc, un plan de toilette blanc, meuble-lavabo sur pied et du papier peint.

Idée de décoration pour un petit WC et toilettes tradition en bois clair avec WC séparés, un mur noir, un lavabo encastré, un sol marron, un plan de toilette blanc, un placard à porte shaker, parquet clair, un plan de toilette en marbre, meuble-lavabo sur pied et du papier peint.
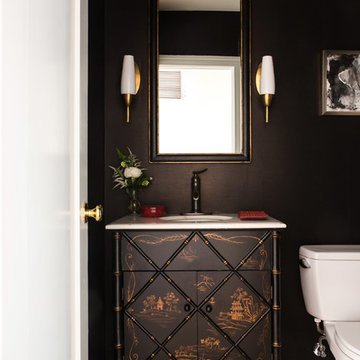
Photos by Erika Bierman www.erikabiermanphotography.com
Exemple d'un WC et toilettes chic avec un placard en trompe-l'oeil, un mur noir et un plan de toilette blanc.
Exemple d'un WC et toilettes chic avec un placard en trompe-l'oeil, un mur noir et un plan de toilette blanc.
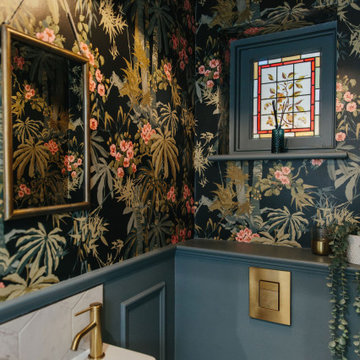
Ingmar and his family found this gem of a property on a stunning London street amongst more beautiful Victorian properties.
Despite having original period features at every turn, the house lacked the practicalities of modern family life and was in dire need of a refresh...enter Lucy, Head of Design here at My Bespoke Room.

Exemple d'un petit WC et toilettes nature en bois clair avec un placard sans porte, WC à poser, un mur noir, un sol en ardoise, un lavabo encastré, un plan de toilette en quartz modifié, un sol noir et un plan de toilette blanc.

We love to go bold with our powder room designs, so we selected a black textured tile on the vanity wall and a modern, geometric wallpaper to add some additional interest to the walls.
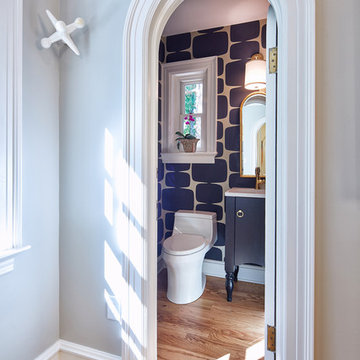
Compact Powder Bath big on style. Modern wallpaper mixed with traditional fixtures and custom vanity. Reuse of arched door made a big architectural impact.
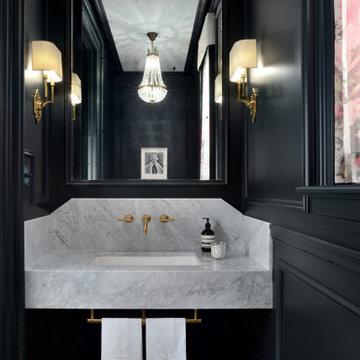
antique mirror, chair rail, black wall paneling, chandelier, floating counter, hand towels, gold accents, marble, wall mounted faucet
Cette photo montre un petit WC et toilettes chic avec WC à poser, un mur noir, un sol en marbre, un lavabo encastré, un plan de toilette en marbre, un sol blanc et un plan de toilette blanc.
Cette photo montre un petit WC et toilettes chic avec WC à poser, un mur noir, un sol en marbre, un lavabo encastré, un plan de toilette en marbre, un sol blanc et un plan de toilette blanc.
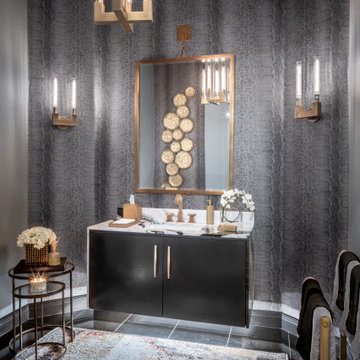
Cette image montre un grand WC et toilettes traditionnel avec un placard à porte plane, des portes de placard noires, un mur noir, un sol en marbre, un lavabo encastré, un plan de toilette en marbre, un sol noir, un plan de toilette blanc, meuble-lavabo suspendu et du papier peint.

Our clients purchased a new house, but wanted to add their own personal style and touches to make it really feel like home. We added a few updated to the exterior, plus paneling in the entryway and formal sitting room, customized the master closet, and cosmetic updates to the kitchen, formal dining room, great room, formal sitting room, laundry room, children’s spaces, nursery, and master suite. All new furniture, accessories, and home-staging was done by InHance. Window treatments, wall paper, and paint was updated, plus we re-did the tile in the downstairs powder room to glam it up. The children’s bedrooms and playroom have custom furnishings and décor pieces that make the rooms feel super sweet and personal. All the details in the furnishing and décor really brought this home together and our clients couldn’t be happier!
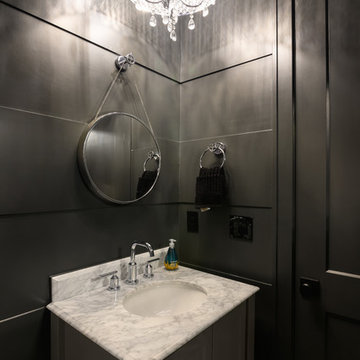
Jeff Westcott
Réalisation d'un WC et toilettes champêtre de taille moyenne avec un placard en trompe-l'oeil, des portes de placard grises, WC séparés, un mur noir, parquet clair, un lavabo encastré, un plan de toilette en marbre, un sol gris et un plan de toilette blanc.
Réalisation d'un WC et toilettes champêtre de taille moyenne avec un placard en trompe-l'oeil, des portes de placard grises, WC séparés, un mur noir, parquet clair, un lavabo encastré, un plan de toilette en marbre, un sol gris et un plan de toilette blanc.
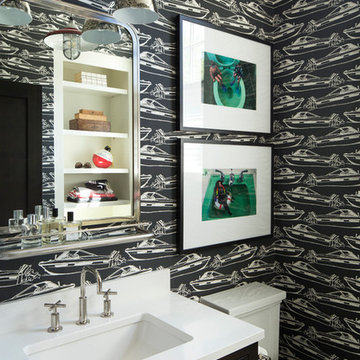
Inspiration pour un WC et toilettes marin avec un placard à porte plane, des portes de placard noires, WC séparés, un mur noir, un lavabo encastré et un plan de toilette blanc.

Aménagement d'un petit WC et toilettes contemporain en bois brun avec WC à poser, un carrelage noir, mosaïque, un mur noir, un plan de toilette blanc, meuble-lavabo suspendu et du papier peint.
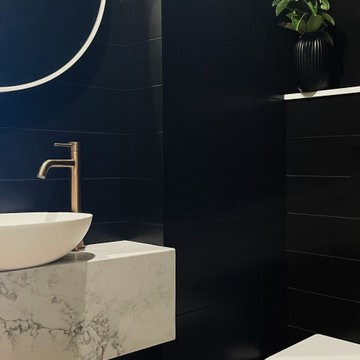
Sleek and sophisticated this powder room is a real showstopper. A floating marble slab sits against black satin shiplap walls that incase the entire space. Brushed copper tapware and a white framed round mirror complete the space
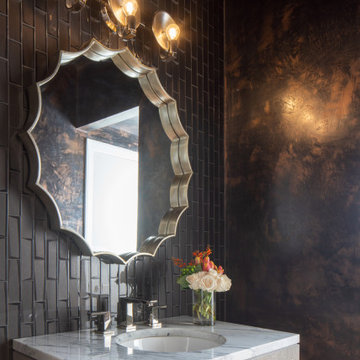
Cette photo montre un WC et toilettes chic en bois clair avec un placard à porte plane, un carrelage noir, des carreaux de céramique, un mur noir, un lavabo encastré, un plan de toilette en quartz et un plan de toilette blanc.
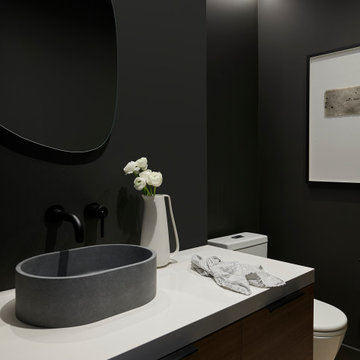
Réalisation d'un WC et toilettes design en bois foncé de taille moyenne avec WC à poser, un mur noir, parquet clair, une vasque, un plan de toilette en quartz modifié, un sol beige, un plan de toilette blanc et meuble-lavabo suspendu.
Idées déco de WC et toilettes avec un mur noir et un plan de toilette blanc
4