Idées déco de WC et toilettes avec un mur noir et un plan de toilette en marbre
Trier par :
Budget
Trier par:Populaires du jour
21 - 40 sur 189 photos
1 sur 3
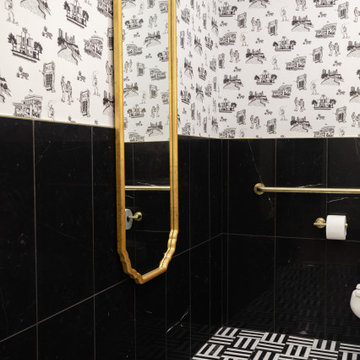
This dark and moody modern bathroom screams luxury. The gold accents and rustic western inspired wallpaper give it so much character. The black and white checkered tile floor gives it the final touch it needs to go from good to exceptional.
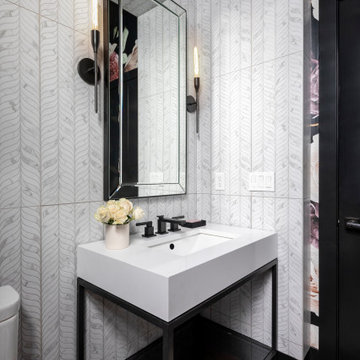
Idées déco pour un petit WC et toilettes contemporain avec des portes de placard noires, WC à poser, un carrelage blanc, des carreaux de porcelaine, un mur noir, parquet foncé, un plan vasque, un plan de toilette en marbre, un plan de toilette blanc, meuble-lavabo sur pied et du papier peint.
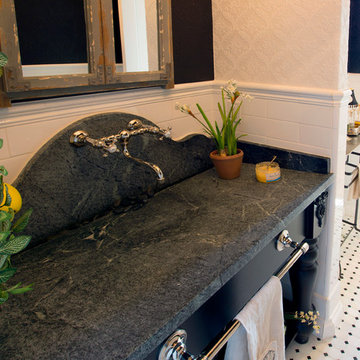
Réalisation d'un WC et toilettes vintage de taille moyenne avec un placard sans porte, des portes de placard noires, WC séparés, un carrelage blanc, des carreaux de céramique, un mur noir, un sol en carrelage de terre cuite, un lavabo encastré, un plan de toilette en marbre et un plan de toilette noir.
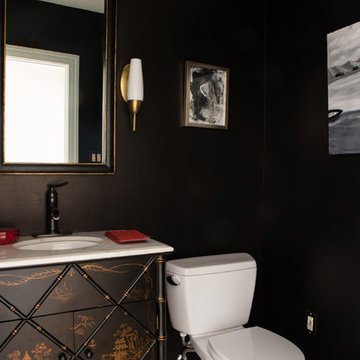
Photos by Erika Bierman www.erikabiermanphotography.com
Aménagement d'un petit WC et toilettes classique avec un placard en trompe-l'oeil, des portes de placard noires, un plan de toilette en marbre, WC à poser, un mur noir et un lavabo encastré.
Aménagement d'un petit WC et toilettes classique avec un placard en trompe-l'oeil, des portes de placard noires, un plan de toilette en marbre, WC à poser, un mur noir et un lavabo encastré.
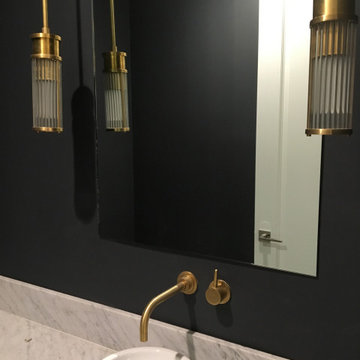
Small powder room remodel part of phase three to previous project.
Cette photo montre un petit WC et toilettes moderne avec WC séparés, un mur noir, un sol en carrelage de céramique, une vasque, un plan de toilette en marbre, un plan de toilette blanc et meuble-lavabo suspendu.
Cette photo montre un petit WC et toilettes moderne avec WC séparés, un mur noir, un sol en carrelage de céramique, une vasque, un plan de toilette en marbre, un plan de toilette blanc et meuble-lavabo suspendu.
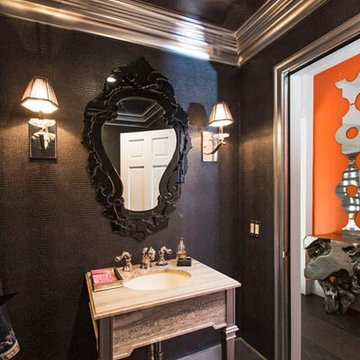
Cette image montre un petit WC et toilettes bohème avec un mur noir, un sol en carrelage de céramique, un lavabo encastré et un plan de toilette en marbre.
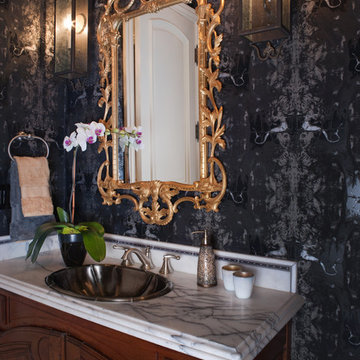
Cherie Cordellos ( http://photosbycherie.net/)
JPM Construction offers complete support for designing, building, and renovating homes in Atherton, Menlo Park, Portola Valley, and surrounding mid-peninsula areas. With a focus on high-quality craftsmanship and professionalism, our clients can expect premium end-to-end service.
The promise of JPM is unparalleled quality both on-site and off, where we value communication and attention to detail at every step. Onsite, we work closely with our own tradesmen, subcontractors, and other vendors to bring the highest standards to construction quality and job site safety. Off site, our management team is always ready to communicate with you about your project. The result is a beautiful, lasting home and seamless experience for you.
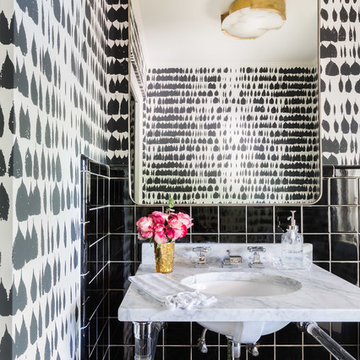
Photo // Alyssa Rosenheck
Design // Austin Bean Design Studio
Réalisation d'un WC et toilettes minimaliste avec un placard sans porte, un carrelage noir, des carreaux de porcelaine, un mur noir, un lavabo suspendu et un plan de toilette en marbre.
Réalisation d'un WC et toilettes minimaliste avec un placard sans porte, un carrelage noir, des carreaux de porcelaine, un mur noir, un lavabo suspendu et un plan de toilette en marbre.
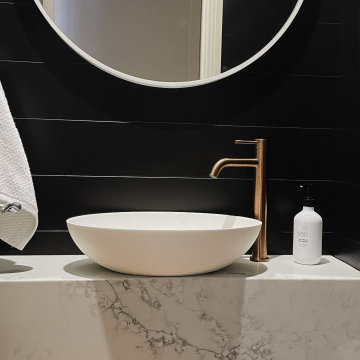
Sleek and sophisticated this powder room is a real showstopper. A floating marble slab sits against black satin shiplap walls that incase the entire space. Brushed copper tapware and a white framed round mirror complete the space
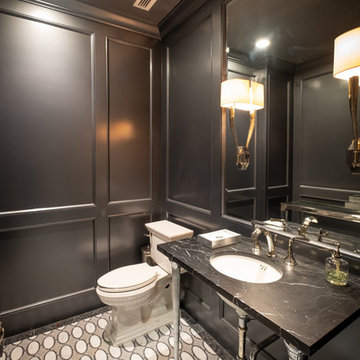
Inspiration pour un WC et toilettes traditionnel avec un placard sans porte, WC séparés, un mur noir, un plan vasque, un plan de toilette en marbre, un sol multicolore et un plan de toilette noir.
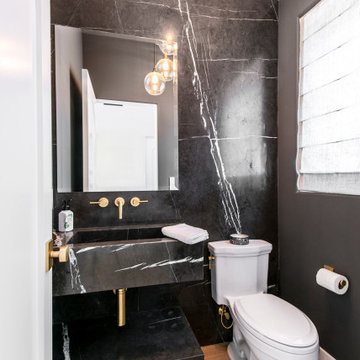
Réalisation d'un WC et toilettes tradition de taille moyenne avec des portes de placard noires, WC à poser, un carrelage noir, du carrelage en marbre, un mur noir, parquet clair, un lavabo intégré, un plan de toilette en marbre, un sol marron, un plan de toilette noir et meuble-lavabo suspendu.

The ultimate powder room. A celebration of beautiful materials, we keep the colours very restrained as the flooring is such an eyecatcher. But the space is both luxurious and dramatic. The bespoke marble floating vanity unit, with functional storage, is both functional and beautiful. The full-height mirror opens the space, adding height and drama. the brushed brass tap gives a sense of luxury and compliments the simple Murano glass pendant.
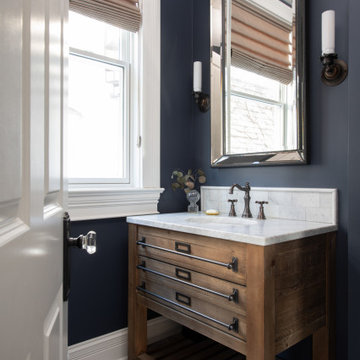
Cette photo montre un petit WC et toilettes chic avec un placard sans porte, des portes de placard grises, un mur noir, un sol en carrelage de céramique, un lavabo encastré, un plan de toilette en marbre, un sol gris, un plan de toilette gris et meuble-lavabo sur pied.
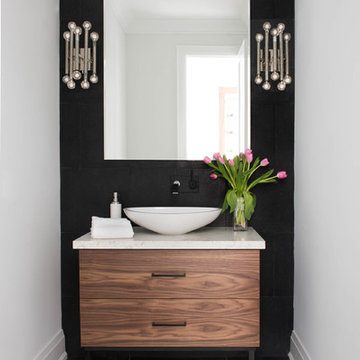
Stephani Buchman
Inspiration pour un WC et toilettes design en bois brun avec un placard à porte plane, une vasque, un plan de toilette en marbre, un mur noir et un plan de toilette beige.
Inspiration pour un WC et toilettes design en bois brun avec un placard à porte plane, une vasque, un plan de toilette en marbre, un mur noir et un plan de toilette beige.

Cette photo montre un WC et toilettes chic de taille moyenne avec un placard avec porte à panneau encastré, des portes de placard grises, un mur noir, une grande vasque, un plan de toilette en marbre, un plan de toilette noir et meuble-lavabo encastré.
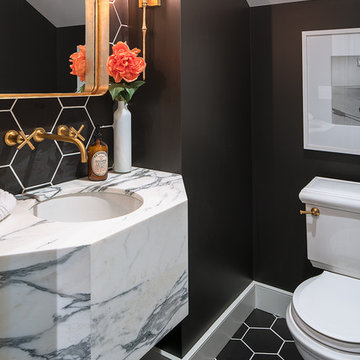
Johnathan Mitchell Photography
Idées déco pour un petit WC et toilettes classique avec WC séparés, un carrelage noir, des carreaux de porcelaine, un mur noir, un sol en carrelage de porcelaine, un lavabo encastré, un plan de toilette en marbre et un sol noir.
Idées déco pour un petit WC et toilettes classique avec WC séparés, un carrelage noir, des carreaux de porcelaine, un mur noir, un sol en carrelage de porcelaine, un lavabo encastré, un plan de toilette en marbre et un sol noir.

Photography: Werner Straube
Réalisation d'un petit WC et toilettes tradition avec des portes de placard grises, un mur noir, un lavabo encastré, un plan de toilette en marbre, un placard avec porte à panneau encastré et un plan de toilette blanc.
Réalisation d'un petit WC et toilettes tradition avec des portes de placard grises, un mur noir, un lavabo encastré, un plan de toilette en marbre, un placard avec porte à panneau encastré et un plan de toilette blanc.
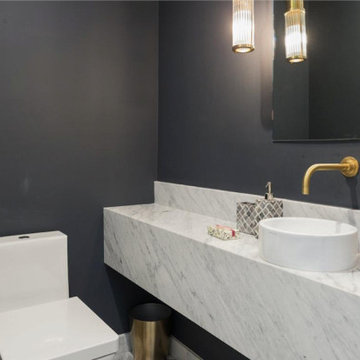
Part of phase three to another project
Cette image montre un petit WC et toilettes avec des portes de placard blanches, un mur noir, un sol en carrelage de porcelaine, une vasque, un plan de toilette en marbre, un sol blanc et meuble-lavabo suspendu.
Cette image montre un petit WC et toilettes avec des portes de placard blanches, un mur noir, un sol en carrelage de porcelaine, une vasque, un plan de toilette en marbre, un sol blanc et meuble-lavabo suspendu.
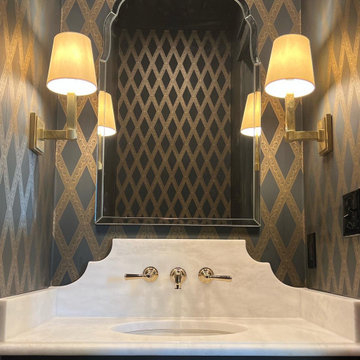
Réalisation d'un WC et toilettes tradition avec un placard à porte affleurante, des portes de placard noires, un plan de toilette en marbre, meuble-lavabo encastré, un mur noir, un lavabo encastré, un plan de toilette blanc et du papier peint.

Scalamandre crystal beaded wallcovering makes this a powder room to stun your guests with the charcoal color walls and metallic silver ceiling. The vanity is mirror that reflects the beaded wallcvoering and the circular metal spiked mirror is the a compliment to the linear lines. I love the clien'ts own sconces for adramatic accent that she didn't know where to put them and I love them there!
Idées déco de WC et toilettes avec un mur noir et un plan de toilette en marbre
2