Idées déco de WC et toilettes avec un mur noir et un plan de toilette marron
Trier par :
Budget
Trier par:Populaires du jour
41 - 60 sur 61 photos
1 sur 3
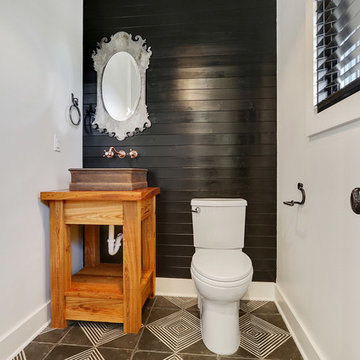
Aménagement d'un WC et toilettes campagne en bois vieilli avec un placard en trompe-l'oeil, WC séparés, un carrelage noir, un mur noir, un sol en carrelage de porcelaine, une vasque, un plan de toilette en bois, un sol noir et un plan de toilette marron.
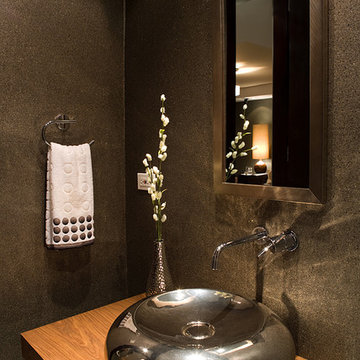
Photography by Carlos Perez Lopez © Chromatica.
Idée de décoration pour un petit WC et toilettes design en bois clair avec un plan de toilette en bois, une vasque, un mur noir et un plan de toilette marron.
Idée de décoration pour un petit WC et toilettes design en bois clair avec un plan de toilette en bois, une vasque, un mur noir et un plan de toilette marron.
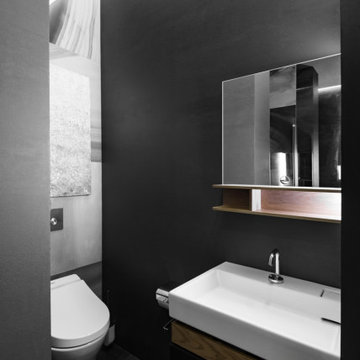
Санузел. Унитаз, ТОТО. Раковина подвесная.
Réalisation d'un WC et toilettes design en bois brun de taille moyenne avec un placard à porte plane, WC à poser, un carrelage noir et blanc, des carreaux de céramique, un mur noir, un sol en carrelage de céramique, un lavabo intégré, un plan de toilette en bois, un sol gris, un plan de toilette marron et meuble-lavabo suspendu.
Réalisation d'un WC et toilettes design en bois brun de taille moyenne avec un placard à porte plane, WC à poser, un carrelage noir et blanc, des carreaux de céramique, un mur noir, un sol en carrelage de céramique, un lavabo intégré, un plan de toilette en bois, un sol gris, un plan de toilette marron et meuble-lavabo suspendu.
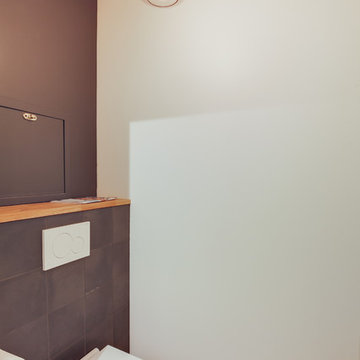
Toilettes
(Crédit Photo : Yann Maignan)
Cette photo montre un petit WC suspendu moderne avec un carrelage noir, des carreaux de béton, un mur noir, carreaux de ciment au sol, un plan de toilette en bois, un sol noir et un plan de toilette marron.
Cette photo montre un petit WC suspendu moderne avec un carrelage noir, des carreaux de béton, un mur noir, carreaux de ciment au sol, un plan de toilette en bois, un sol noir et un plan de toilette marron.
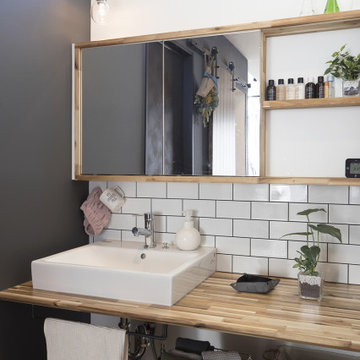
玄関やLDKと繋がるオープンな洗面台は、造作カウンターとミラー収納、電球のような照明がおしゃれ。左手の壁は黒板塗装のクロスをセレクト。
Idée de décoration pour un WC et toilettes urbain en bois foncé avec un placard sans porte, un carrelage blanc, un carrelage métro, un mur noir, parquet foncé, une vasque, un plan de toilette en bois, un sol marron, un plan de toilette marron, meuble-lavabo encastré et un plafond en papier peint.
Idée de décoration pour un WC et toilettes urbain en bois foncé avec un placard sans porte, un carrelage blanc, un carrelage métro, un mur noir, parquet foncé, une vasque, un plan de toilette en bois, un sol marron, un plan de toilette marron, meuble-lavabo encastré et un plafond en papier peint.
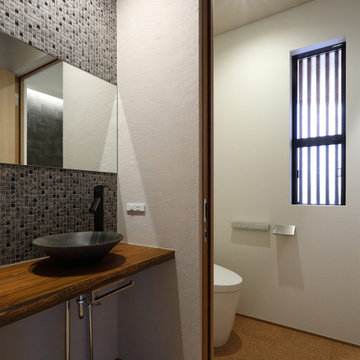
四季の舎 -薪ストーブと自然の庭-|Studio tanpopo-gumi
|撮影|野口 兼史
何気ない日々の日常の中に、四季折々の風景を感じながら家族の時間をゆったりと愉しむ住まい。
Idée de décoration pour un WC et toilettes asiatique de taille moyenne avec un placard sans porte, des portes de placard beiges, WC séparés, un carrelage noir et blanc, des carreaux de porcelaine, un mur noir, un sol en liège, une vasque, un plan de toilette en bois, un sol beige, un plan de toilette marron, meuble-lavabo encastré et un plafond en papier peint.
Idée de décoration pour un WC et toilettes asiatique de taille moyenne avec un placard sans porte, des portes de placard beiges, WC séparés, un carrelage noir et blanc, des carreaux de porcelaine, un mur noir, un sol en liège, une vasque, un plan de toilette en bois, un sol beige, un plan de toilette marron, meuble-lavabo encastré et un plafond en papier peint.
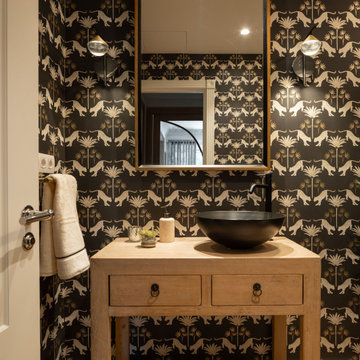
Exemple d'un petit WC suspendu chic avec un placard en trompe-l'oeil, des portes de placard noires, un mur noir, sol en stratifié, une vasque, un plan de toilette en bois, un sol marron, un plan de toilette marron, meuble-lavabo encastré et du papier peint.
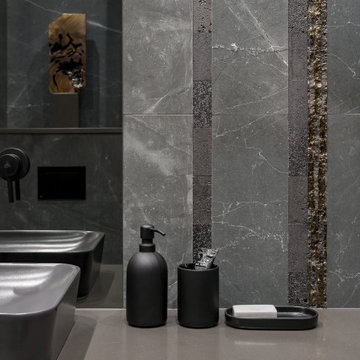
Réalisation d'un petit WC suspendu design avec des portes de placard grises, un carrelage noir, mosaïque, un mur noir, un sol en carrelage de porcelaine, une vasque, un plan de toilette en surface solide, un sol noir, un plan de toilette marron et meuble-lavabo suspendu.
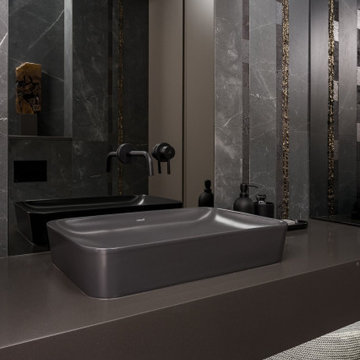
Cette image montre un WC suspendu design de taille moyenne avec un carrelage noir, des carreaux de porcelaine, un mur noir, un sol en carrelage de porcelaine, une vasque, un plan de toilette en surface solide, un sol noir, un plan de toilette marron et meuble-lavabo suspendu.
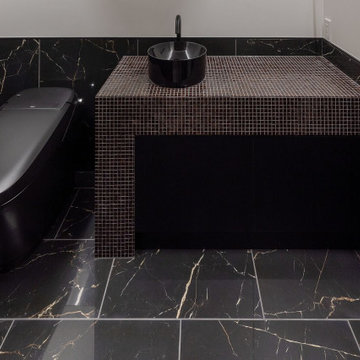
1階のトイレは客用便所を兼ねているのでスタイリッシュにデザインしたいところです。事務所定番の素材を使いシックに纏めています。腰壁と床面には酸やアルカリに強いセラミックを使用し便器はブラック色、手洗いカウンターは既製品は高い割にデザインが良くなくオリジナルにデザインしています。手洗いボールはサンワカンパニー製、カウンターにはベネツィアンガラスモザイク(トーヨーキッチンスタイル)を使用しています。
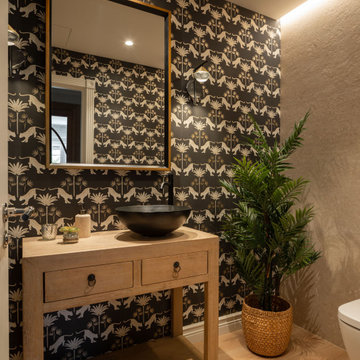
Aménagement d'un petit WC suspendu classique avec un placard en trompe-l'oeil, des portes de placard noires, un mur noir, sol en stratifié, une vasque, un plan de toilette en bois, un sol marron, un plan de toilette marron, meuble-lavabo encastré et du papier peint.
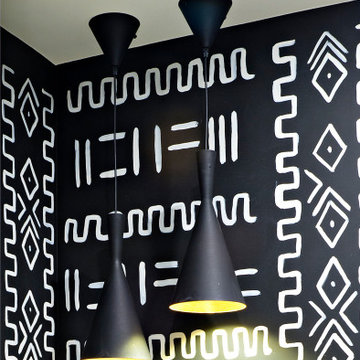
A person’s home is the place where their personality can flourish. In this client’s case, it was their love for their native homeland of Kenya, Africa. One of the main challenges with these space was to remain within the client’s budget. It was important to give this home lots of character, so hiring a faux finish artist to hand-paint the walls in an African inspired pattern for powder room to emphasizing their existing pieces was the perfect solution to staying within their budget needs. Each room was carefully planned to showcase their African heritage in each aspect of the home. The main features included deep wood tones paired with light walls, and dark finishes. A hint of gold was used throughout the house, to complement the spaces and giving the space a bit of a softer feel.
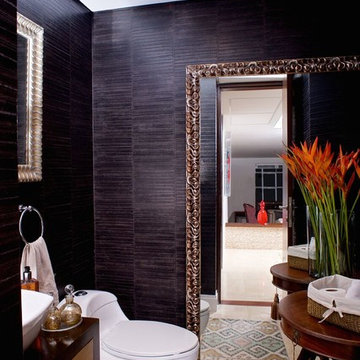
Para esta vivienda realizamos desde el proyecto de arquitectura e interiorismo hasta su construcción. La decoración la llevamos vía online a través de nuestra plataforma Pic & Deco. Nuestro cliente quiso obtener un apartamento de acabados contemporáneos y neutros con la finalidad de poder mezclar mobiliario existente con mobiliario nuevo sin aferrarse a un estilo arquitéctonico.
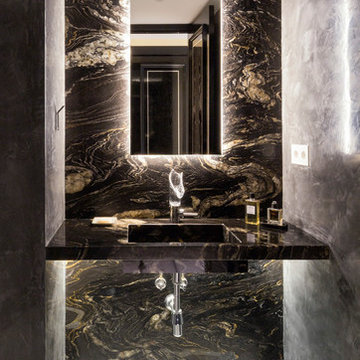
Réalisation d'un WC suspendu tradition de taille moyenne avec un mur noir, un sol en marbre, un lavabo intégré, un sol blanc et un plan de toilette marron.
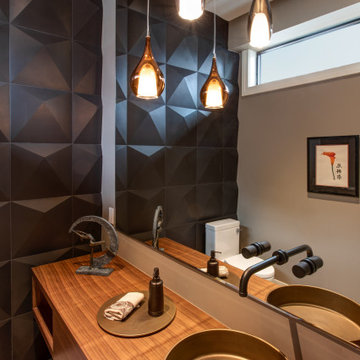
The 3-D tiles cover the entire wall and provide the drama in this contemporary powder room.
Inspiration pour un grand WC et toilettes design avec WC à poser, un carrelage noir, des carreaux de porcelaine, un mur noir, un sol en carrelage de porcelaine, une vasque, un plan de toilette en bois, un sol gris, un plan de toilette marron et meuble-lavabo suspendu.
Inspiration pour un grand WC et toilettes design avec WC à poser, un carrelage noir, des carreaux de porcelaine, un mur noir, un sol en carrelage de porcelaine, une vasque, un plan de toilette en bois, un sol gris, un plan de toilette marron et meuble-lavabo suspendu.

ein kleines Gäste WC im Stiel eines schweizer Chalets: teils sind die Wände mit Eichenholz verkleidelt, teils mit PU Lack dunkelgrau lackiert, Als Waschbecken ein ausgehölter Flußstein aus Granit mit einer Wandarmatur von Vola
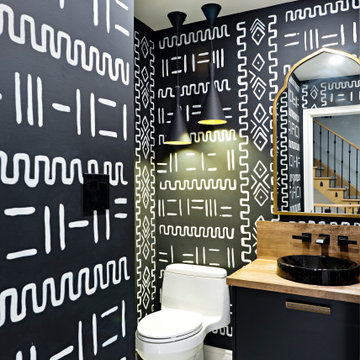
A person’s home is the place where their personality can flourish. In this client’s case, it was their love for their native homeland of Kenya, Africa. One of the main challenges with these space was to remain within the client’s budget. It was important to give this home lots of character, so hiring a faux finish artist to hand-paint the walls in an African inspired pattern for powder room to emphasizing their existing pieces was the perfect solution to staying within their budget needs. Each room was carefully planned to showcase their African heritage in each aspect of the home. The main features included deep wood tones paired with light walls, and dark finishes. A hint of gold was used throughout the house, to complement the spaces and giving the space a bit of a softer feel.
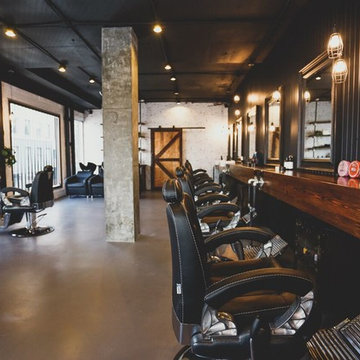
Mister Chop Shop is a men's barber located in Bondi Junction, Sydney. This new venture required a look and feel to the salon unlike it's Chop Shop predecessor. As such, we were asked to design a barbershop like no other - A timeless modern and stylish feel juxtaposed with retro elements. Using the building’s bones, the raw concrete walls and exposed brick created a dramatic, textured backdrop for the natural timber whilst enhancing the industrial feel of the steel beams, shelving and metal light fittings. Greenery and wharf rope was used to soften the space adding texture and natural elements. The soft leathers again added a dimension of both luxury and comfort whilst remaining masculine and inviting. Drawing inspiration from barbershops of yesteryear – this unique men’s enclave oozes style and sophistication whilst the period pieces give a subtle nod to the traditional barbershops of the 1950’s.
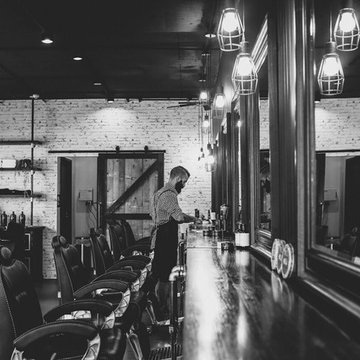
Mister Chop Shop is a men's barber located in Bondi Junction, Sydney. This new venture required a look and feel to the salon unlike it's Chop Shop predecessor. As such, we were asked to design a barbershop like no other - A timeless modern and stylish feel juxtaposed with retro elements. Using the building’s bones, the raw concrete walls and exposed brick created a dramatic, textured backdrop for the natural timber whilst enhancing the industrial feel of the steel beams, shelving and metal light fittings. Greenery and wharf rope was used to soften the space adding texture and natural elements. The soft leathers again added a dimension of both luxury and comfort whilst remaining masculine and inviting. Drawing inspiration from barbershops of yesteryear – this unique men’s enclave oozes style and sophistication whilst the period pieces give a subtle nod to the traditional barbershops of the 1950’s.
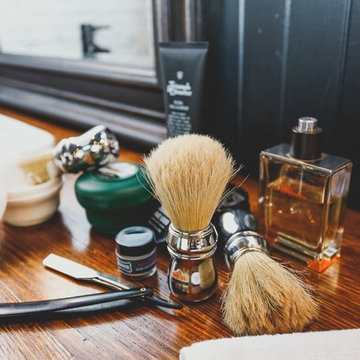
Mister Chop Shop is a men's barber located in Bondi Junction, Sydney. This new venture required a look and feel to the salon unlike it's Chop Shop predecessor. As such, we were asked to design a barbershop like no other - A timeless modern and stylish feel juxtaposed with retro elements. Using the building’s bones, the raw concrete walls and exposed brick created a dramatic, textured backdrop for the natural timber whilst enhancing the industrial feel of the steel beams, shelving and metal light fittings. Greenery and wharf rope was used to soften the space adding texture and natural elements. The soft leathers again added a dimension of both luxury and comfort whilst remaining masculine and inviting. Drawing inspiration from barbershops of yesteryear – this unique men’s enclave oozes style and sophistication whilst the period pieces give a subtle nod to the traditional barbershops of the 1950’s.
Idées déco de WC et toilettes avec un mur noir et un plan de toilette marron
3