Idées déco de WC et toilettes avec un mur noir et un sol en marbre
Trier par :
Budget
Trier par:Populaires du jour
81 - 94 sur 94 photos
1 sur 3
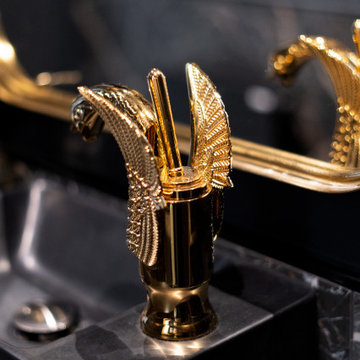
Cette semaine on vous ouvre les portes de notre projet Panthéon, un appartement Haussmannien familial, situé au cœur du 5ème arrondissement de Paris. Un projet d’exception dans lequel tout a été pensé dans les moindres détails par notre architecte d’intérieur pour un rendu alliant douceur, élégance et intimité.
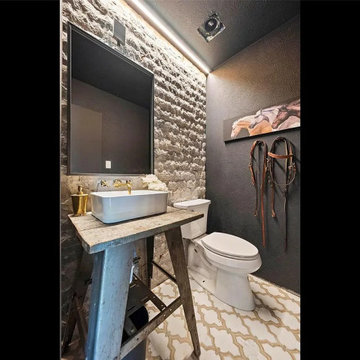
Cette photo montre un petit WC et toilettes chic avec un placard sans porte, des portes de placard grises, WC séparés, un carrelage blanc, un carrelage de pierre, un mur noir, un sol en marbre, une vasque, un plan de toilette en bois, un sol multicolore, un plan de toilette gris et meuble-lavabo sur pied.
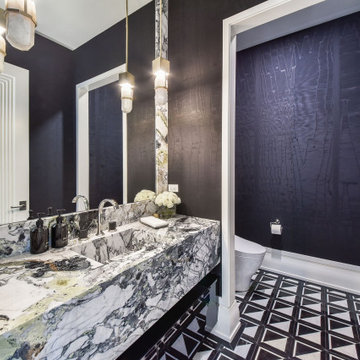
Idées déco pour un grand WC et toilettes éclectique avec des portes de placard noires, un mur noir, un sol en marbre, un lavabo intégré, un plan de toilette en marbre, un sol noir, un plan de toilette vert, meuble-lavabo suspendu et du papier peint.
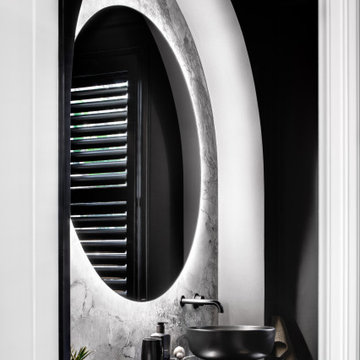
Black Bathroom feature slabs of Super White quarzite to wall and floor.
Bathroom funriture includes a back lite round mirror and bespoke vanity unti with thin timber dowels and grey mirrored top.
All ceramics including the toilet are black
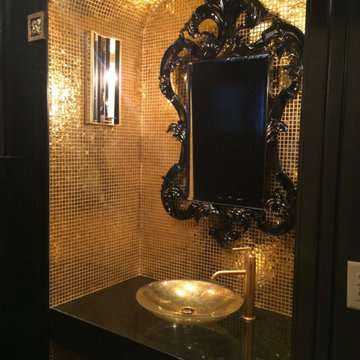
Elegant Powder Room! Custom built vanity niche with floating granite vanity. Niche features gold leaf mosaic tile, black lacquered carved mirror, spun gold vessel sink, gold faucet and black and gold mirrored sconces.
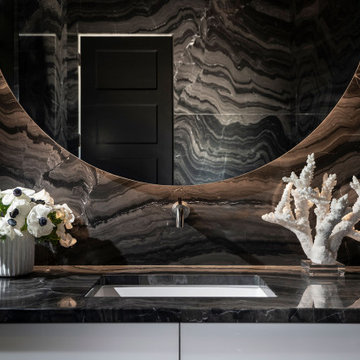
Idée de décoration pour un grand WC et toilettes minimaliste avec un placard à porte plane, des portes de placard blanches, un bidet, un carrelage noir, du carrelage en marbre, un mur noir, un sol en marbre, un lavabo encastré, un plan de toilette en marbre, un sol noir, un plan de toilette noir et meuble-lavabo suspendu.
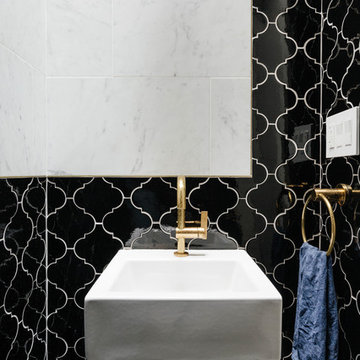
A skylight brings light into the mid-plan powder room. A pendant criss-crosses the lightwell, surrounded by marble tile and ceramic, Moroccan-patterned tile.
Photo: Nick Glimenakis
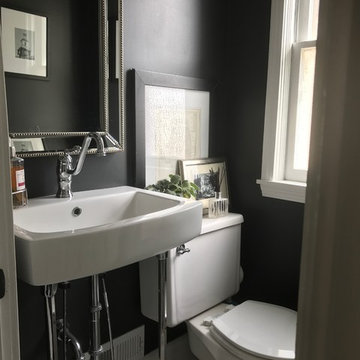
Full design and renovation.
Idée de décoration pour un petit WC et toilettes méditerranéen avec un mur noir, un sol en marbre, un plan vasque et un sol gris.
Idée de décoration pour un petit WC et toilettes méditerranéen avec un mur noir, un sol en marbre, un plan vasque et un sol gris.
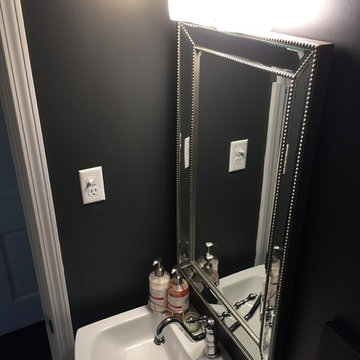
Full design and renovation.
Inspiration pour un petit WC et toilettes méditerranéen avec un mur noir, un sol en marbre, un plan vasque et un sol gris.
Inspiration pour un petit WC et toilettes méditerranéen avec un mur noir, un sol en marbre, un plan vasque et un sol gris.
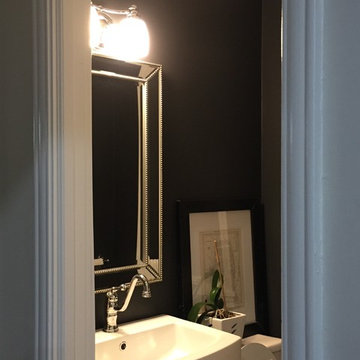
Full design and renovation.
Aménagement d'un petit WC et toilettes méditerranéen avec un mur noir, un sol en marbre, un plan vasque et un sol gris.
Aménagement d'un petit WC et toilettes méditerranéen avec un mur noir, un sol en marbre, un plan vasque et un sol gris.
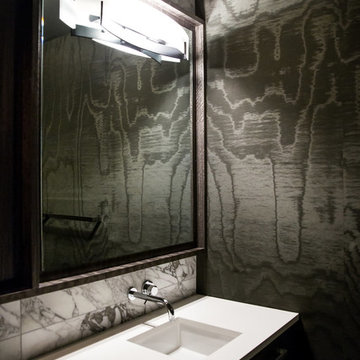
A powder rm featuring Arte Wallcoverings 48103 Masquerade Uni installed by Drop Wallcoverings, Calgary Wallpaper Installer. Interior Design by Cridland Associates. Photography by Lindsay Nichols Photography. Contractor/Build by Triangle Enterprises.
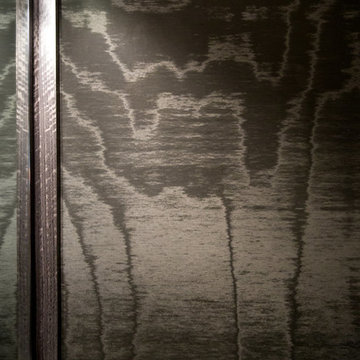
A powder rm featuring Arte Wallcoverings 48103 Masquerade Uni installed by Drop Wallcoverings, Calgary Wallpaper Installer. Interior Design by Cridland Associates. Photography by Lindsay Nichols Photography. Contractor/Build by Triangle Enterprises.
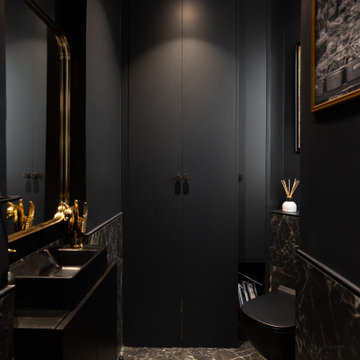
Cette semaine on vous ouvre les portes de notre projet Panthéon, un appartement Haussmannien familial, situé au cœur du 5ème arrondissement de Paris. Un projet d’exception dans lequel tout a été pensé dans les moindres détails par notre architecte d’intérieur pour un rendu alliant douceur, élégance et intimité.
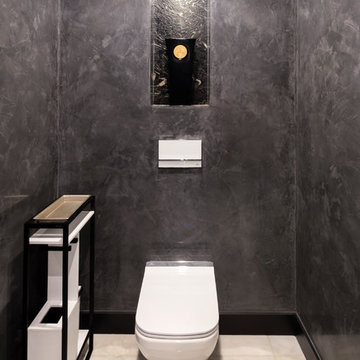
Cette image montre un WC suspendu traditionnel de taille moyenne avec un mur noir, un sol en marbre et un sol blanc.
Idées déco de WC et toilettes avec un mur noir et un sol en marbre
5