Idées déco de WC et toilettes avec un mur orange et une vasque
Trier par :
Budget
Trier par:Populaires du jour
1 - 20 sur 88 photos
1 sur 3

A serene colour palette with shades of Dulux Bruin Spice and Nood Co peach concrete adds warmth to a south-facing bathroom, complemented by dramatic white floor-to-ceiling shower curtains. Finishes of handmade clay herringbone tiles, raw rendered walls and marbled surfaces adds texture to the bathroom renovation.
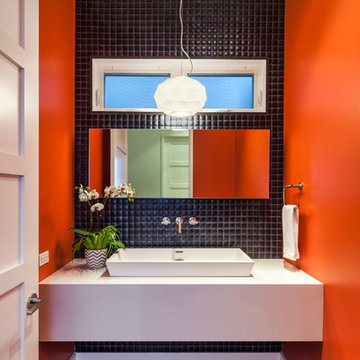
Lucas Fladzinski
Idée de décoration pour un WC et toilettes design avec une vasque, un carrelage noir, WC séparés, mosaïque, un mur orange et parquet foncé.
Idée de décoration pour un WC et toilettes design avec une vasque, un carrelage noir, WC séparés, mosaïque, un mur orange et parquet foncé.
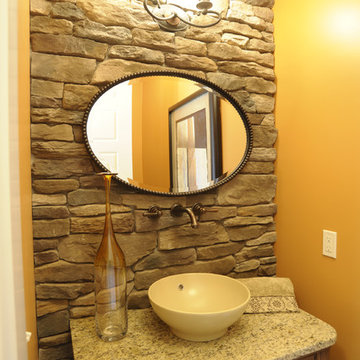
Idée de décoration pour un WC et toilettes tradition en bois brun avec un placard en trompe-l'oeil, des dalles de pierre, un mur orange, une vasque, un plan de toilette multicolore et meuble-lavabo sur pied.
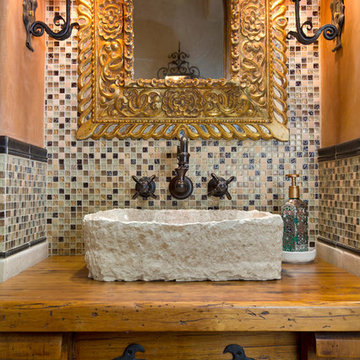
Jon Upson
Idées déco pour un petit WC et toilettes méditerranéen en bois brun avec un carrelage de pierre, une vasque, un plan de toilette en bois, un placard en trompe-l'oeil, un mur orange et un plan de toilette marron.
Idées déco pour un petit WC et toilettes méditerranéen en bois brun avec un carrelage de pierre, une vasque, un plan de toilette en bois, un placard en trompe-l'oeil, un mur orange et un plan de toilette marron.
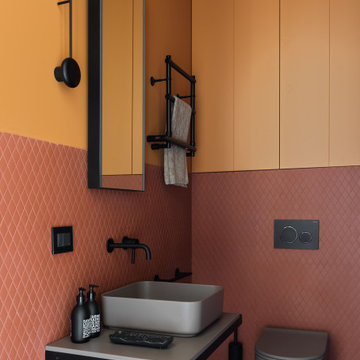
Exemple d'un WC suspendu tendance de taille moyenne avec un mur orange, une vasque, un sol marron, meuble-lavabo suspendu et un plan de toilette gris.

Rikki Snyder
Cette photo montre un WC et toilettes montagne en bois brun avec un placard en trompe-l'oeil, un mur orange, une vasque, un plan de toilette en bois, un sol gris et un plan de toilette marron.
Cette photo montre un WC et toilettes montagne en bois brun avec un placard en trompe-l'oeil, un mur orange, une vasque, un plan de toilette en bois, un sol gris et un plan de toilette marron.

Idée de décoration pour un petit WC et toilettes tradition en bois foncé avec un placard à porte plane, un mur orange, parquet foncé, une vasque, un sol marron et un plan de toilette gris.

Bagno intimo e accogliente con mattone a vista e lavandino in stile etnico
Idées déco pour un petit WC et toilettes industriel en bois clair avec un placard à porte shaker, WC séparés, un carrelage orange, des carreaux en terre cuite, un mur orange, tomettes au sol, une vasque, un plan de toilette en bois, un sol orange, un plan de toilette marron, un plafond en bois et du lambris.
Idées déco pour un petit WC et toilettes industriel en bois clair avec un placard à porte shaker, WC séparés, un carrelage orange, des carreaux en terre cuite, un mur orange, tomettes au sol, une vasque, un plan de toilette en bois, un sol orange, un plan de toilette marron, un plafond en bois et du lambris.
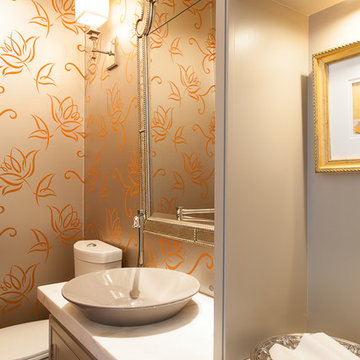
Tanya Boggs Photography
Aménagement d'un petit WC et toilettes contemporain avec une vasque, un placard à porte affleurante, des portes de placard grises, un plan de toilette en marbre, WC séparés, un mur orange et un sol en bois brun.
Aménagement d'un petit WC et toilettes contemporain avec une vasque, un placard à porte affleurante, des portes de placard grises, un plan de toilette en marbre, WC séparés, un mur orange et un sol en bois brun.
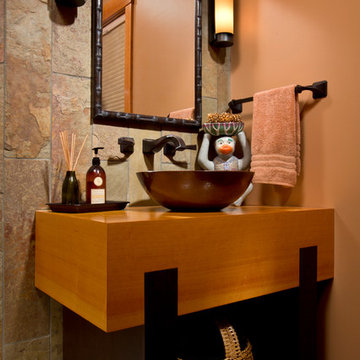
Cabinetry by QCCI brings the owners’ tastes to the smaller spaces, as well.
Scott Bergman Photography
Idées déco pour un WC et toilettes classique en bois clair de taille moyenne avec une vasque, un mur orange, un placard en trompe-l'oeil, un carrelage de pierre, un plan de toilette en bois et un plan de toilette marron.
Idées déco pour un WC et toilettes classique en bois clair de taille moyenne avec une vasque, un mur orange, un placard en trompe-l'oeil, un carrelage de pierre, un plan de toilette en bois et un plan de toilette marron.
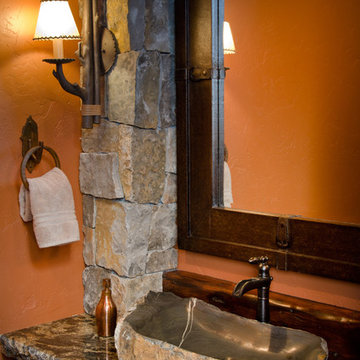
Ross Chandler Photography
Working closely with the builder, Bob Schumacher, and the home owners, Patty Jones Design selected and designed interior finishes for this custom lodge-style home in the resort community of Caldera Springs. This 5000+ sq ft home features premium finishes throughout including all solid slab counter tops, custom light fixtures, timber accents, natural stone treatments, and much more.
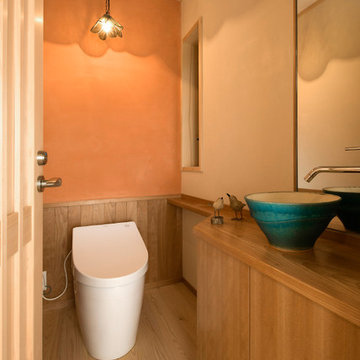
腰壁やカウンターは桜の一枚板を引いて造作しました。
洗面器は鳥栖の陶芸家とデザイン打ち合わせをし、製作しました。
壁は施主支給品の照明器具に合うよう、一面を桃色の漆喰で仕上げました。
写真:輿水進
Inspiration pour un WC et toilettes traditionnel en bois brun avec un placard à porte plane, un mur orange, parquet peint, une vasque et un sol marron.
Inspiration pour un WC et toilettes traditionnel en bois brun avec un placard à porte plane, un mur orange, parquet peint, une vasque et un sol marron.
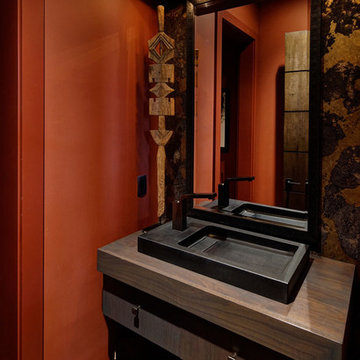
A keen understanding of the significance of background and foreground, proportion and rhythm were considered. The materiality of the design created a unique balance between rustic and contemporary.
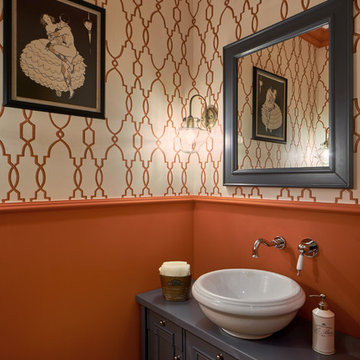
Réalisation d'un WC et toilettes tradition avec un placard avec porte à panneau encastré, des portes de placard grises, une vasque et un mur orange.
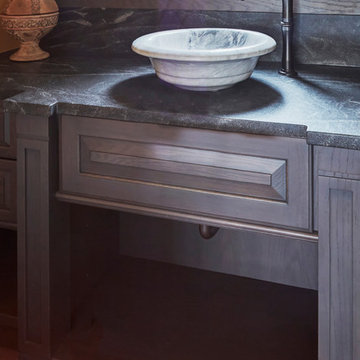
A custom-designed, wall-to-wall vanity was created to look like a piece of high-end, well-crafted furniture. A gray-stained finish bridges the home's French country aesthetic and the family's modern lifestyle needs. Functional drawers above and open shelf keep towels and other items close at hand.
Design Challenges:
While we might naturally place a mirror above the sink, this basin is located under a window. Moving the window would compromise the home's exterior aesthetic, so the window became part of the design. Matching custom framing around the mirrors looks brings the elements together.
Faucet is Brizo Tresa single handle single hole vessel in Venetian Bronze finish.
Photo by Mike Kaskel.
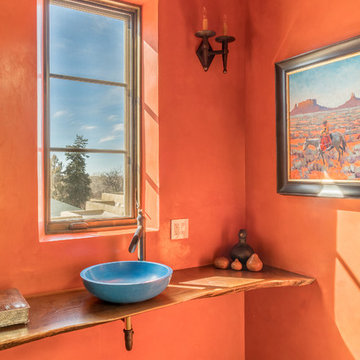
Cette photo montre un WC et toilettes sud-ouest américain avec un mur orange, un sol en bois brun, une vasque, un plan de toilette en bois, un sol beige et un plan de toilette marron.
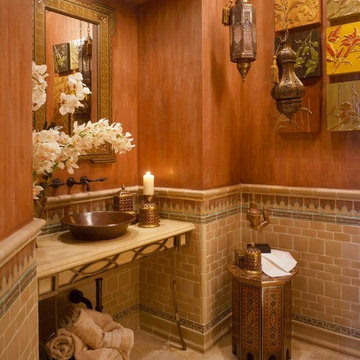
Interior Design: Rosana Fleming
Photographer: George Cott
Great Moroccan details and furniture
Cette image montre un grand WC et toilettes méditerranéen avec une vasque, un placard en trompe-l'oeil, un plan de toilette en marbre, un carrelage beige, des carreaux de céramique, un mur orange et un sol en marbre.
Cette image montre un grand WC et toilettes méditerranéen avec une vasque, un placard en trompe-l'oeil, un plan de toilette en marbre, un carrelage beige, des carreaux de céramique, un mur orange et un sol en marbre.

Project designed by Franconia interior designer Randy Trainor. She also serves the New Hampshire Ski Country, Lake Regions and Coast, including Lincoln, North Conway, and Bartlett.
For more about Randy Trainor, click here: https://crtinteriors.com/
To learn more about this project, click here: https://crtinteriors.com/loon-mountain-ski-house/
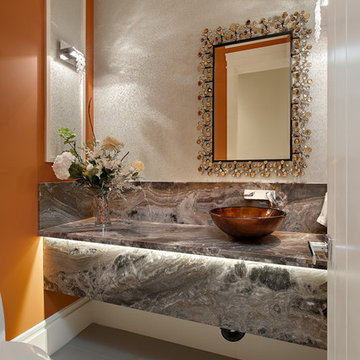
A beautiful and bold powder room in the most sensational colour combination. A bold colour paint on the wall was used along with marble arabescato orobico wall mount vanity, a very special Maya Romanoff bedazzled wallpaper and an stone framed mirror.
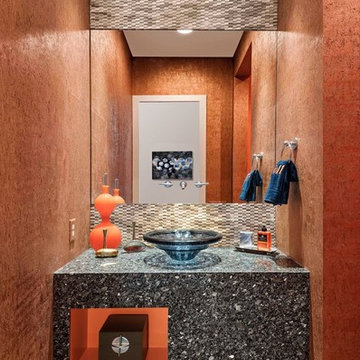
Idée de décoration pour un WC et toilettes minimaliste de taille moyenne avec un mur orange, parquet clair, une vasque, un plan de toilette en granite, un sol marron et un plan de toilette noir.
Idées déco de WC et toilettes avec un mur orange et une vasque
1