Idées déco de WC et toilettes avec un mur rouge et un mur multicolore
Trier par :
Budget
Trier par:Populaires du jour
21 - 40 sur 4 528 photos
1 sur 3

Creating a vanity from an antique chest keeps the vintage charm of the home intact.
Cette image montre un WC et toilettes victorien en bois foncé avec un placard à porte affleurante, un bidet, un mur multicolore, un sol en marbre, un lavabo posé, un plan de toilette en marbre, un sol vert, un plan de toilette blanc, meuble-lavabo sur pied et du papier peint.
Cette image montre un WC et toilettes victorien en bois foncé avec un placard à porte affleurante, un bidet, un mur multicolore, un sol en marbre, un lavabo posé, un plan de toilette en marbre, un sol vert, un plan de toilette blanc, meuble-lavabo sur pied et du papier peint.

Cloakroom Bathroom in Storrington, West Sussex
Plenty of stylish elements combine in this compact cloakroom, which utilises a unique tile choice and designer wallpaper option.
The Brief
This client wanted to create a unique theme in their downstairs cloakroom, which previously utilised a classic but unmemorable design.
Naturally the cloakroom was to incorporate all usual amenities, but with a design that was a little out of the ordinary.
Design Elements
Utilising some of our more unique options for a renovation, bathroom designer Martin conjured a design to tick all the requirements of this brief.
The design utilises textured neutral tiles up to half height, with the client’s own William Morris designer wallpaper then used up to the ceiling coving. Black accents are used throughout the room, like for the basin and mixer, and flush plate.
To hold hand towels and heat the small space, a compact full-height radiator has been fitted in the corner of the room.
Project Highlight
A lighter but neutral tile is used for the rear wall, which has been designed to minimise view of the toilet and other necessities.
A simple shelf area gives the client somewhere to store a decorative item or two.
The End Result
The end result is a compact cloakroom that is certainly memorable, as the client required.
With only a small amount of space our bathroom designer Martin has managed to conjure an impressive and functional theme for this Storrington client.
Discover how our expert designers can transform your own bathroom with a free design appointment and quotation. Arrange a free appointment in showroom or online.
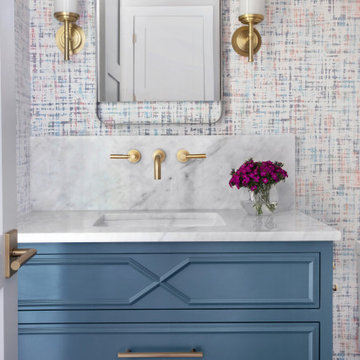
Martha O'Hara Interiors, Interior Design & Photo Styling | Olson Defendorf Custom Homes, Builder | Cornerstone Architects, Architect | Cate Black, Photography
Please Note: All “related,” “similar,” and “sponsored” products tagged or listed by Houzz are not actual products pictured. They have not been approved by Martha O’Hara Interiors nor any of the professionals credited. For information about our work, please contact design@oharainteriors.com.
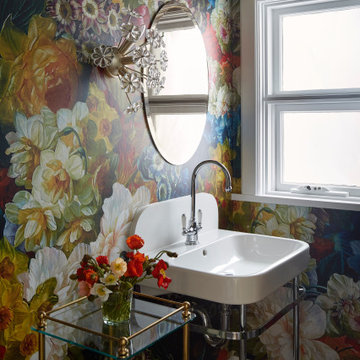
Exemple d'un WC et toilettes chic avec un mur multicolore, un plan vasque, un sol noir et du papier peint.

Coastal style powder room remodeling in Alexandria VA with blue vanity, blue wall paper, and hardwood flooring.
Idée de décoration pour un petit WC et toilettes marin avec un placard en trompe-l'oeil, des portes de placard bleues, WC à poser, un carrelage bleu, un mur multicolore, un sol en bois brun, un lavabo encastré, un plan de toilette en quartz modifié, un sol marron, un plan de toilette blanc, meuble-lavabo sur pied et du papier peint.
Idée de décoration pour un petit WC et toilettes marin avec un placard en trompe-l'oeil, des portes de placard bleues, WC à poser, un carrelage bleu, un mur multicolore, un sol en bois brun, un lavabo encastré, un plan de toilette en quartz modifié, un sol marron, un plan de toilette blanc, meuble-lavabo sur pied et du papier peint.

Inspiration pour un WC et toilettes traditionnel avec un placard avec porte à panneau encastré, des portes de placard bleues, un mur multicolore, parquet foncé, un lavabo encastré, un plan de toilette en marbre, un sol marron, un plan de toilette gris, meuble-lavabo encastré et du papier peint.
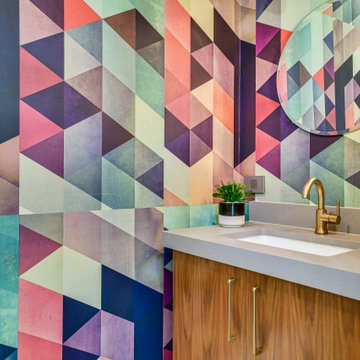
Aménagement d'un petit WC et toilettes contemporain en bois foncé avec un placard à porte plane, un mur multicolore, parquet clair, un lavabo encastré, un plan de toilette en quartz modifié, un sol beige, un plan de toilette gris, meuble-lavabo suspendu et du papier peint.

Idée de décoration pour un WC et toilettes tradition en bois brun avec un placard à porte plane, un mur multicolore, un sol en bois brun, un lavabo encastré, un plan de toilette en marbre, un sol marron, un plan de toilette gris, meuble-lavabo encastré et du papier peint.

A small secondary guest loo was updated with wall panelling and a quirky and unexpected wallpaper from Cole & Son. This cloakroom always raises a smile.

Inspiration pour un petit WC et toilettes traditionnel avec un lavabo suspendu, du papier peint et un mur multicolore.

Idées déco pour un WC et toilettes classique avec un placard à porte plane, des portes de placard blanches, WC séparés, un mur multicolore, un sol en bois brun, un lavabo encastré, un sol marron, meuble-lavabo sur pied et du papier peint.

Aménagement d'un WC et toilettes classique de taille moyenne avec un placard à porte shaker, des portes de placard bleues, un mur multicolore, un lavabo encastré, un plan de toilette gris, meuble-lavabo encastré et du papier peint.
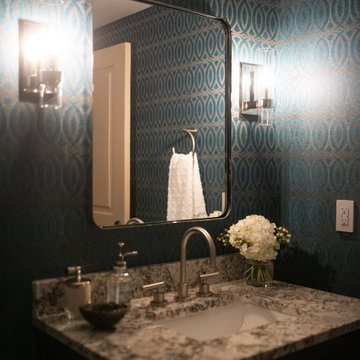
Cette photo montre un petit WC et toilettes tendance en bois foncé avec un placard à porte plane, WC à poser, un mur multicolore, un lavabo encastré, un plan de toilette en granite, un sol multicolore, un plan de toilette multicolore, meuble-lavabo encastré et du papier peint.

Cette image montre un WC et toilettes traditionnel de taille moyenne avec un carrelage blanc, des carreaux de céramique, un sol en carrelage de céramique, un lavabo encastré, un plan de toilette en marbre, un plan de toilette blanc, un placard à porte shaker, des portes de placard rouges, un mur multicolore, un sol noir, meuble-lavabo sur pied et du papier peint.
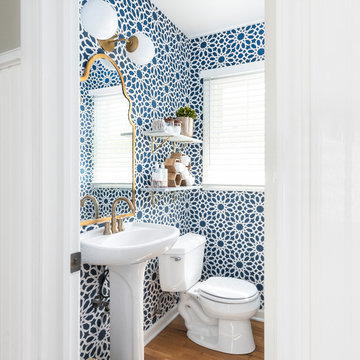
This small powder room was given a dramatic update with bold geometric wallpaper, funky brass mirror, lighting, and faucet, and brass and marble shelving with unique decorative accents. Photography by Picture Perfect House

Exemple d'un petit WC et toilettes moderne avec un placard sans porte, WC séparés, un mur multicolore, un sol en ardoise, une vasque, un plan de toilette en marbre, un sol noir et un plan de toilette blanc.
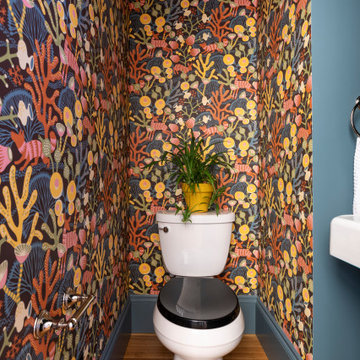
Situated between the dining room and kitchen, a new WC opens to the entry hall. It’s a visual treat with a combination of deep blue paint and jovial floral wallpaper by Hanna Werning. Plumbing fixtures are by Delta, Signature Hardware and Kohler.

A full home remodel of this historic residence.
Exemple d'un petit WC et toilettes chic en bois brun avec un lavabo encastré, un plan de toilette en quartz, un plan de toilette blanc, un placard en trompe-l'oeil, un mur multicolore et un sol multicolore.
Exemple d'un petit WC et toilettes chic en bois brun avec un lavabo encastré, un plan de toilette en quartz, un plan de toilette blanc, un placard en trompe-l'oeil, un mur multicolore et un sol multicolore.
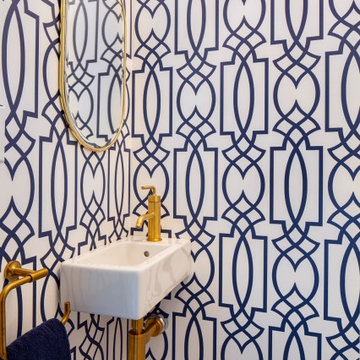
Idée de décoration pour un WC et toilettes tradition de taille moyenne avec un mur multicolore et un lavabo suspendu.
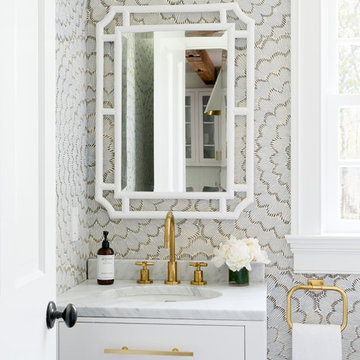
Inspiration pour un WC et toilettes marin avec un placard à porte shaker, des portes de placard blanches, un mur multicolore, un lavabo encastré et un plan de toilette blanc.
Idées déco de WC et toilettes avec un mur rouge et un mur multicolore
2