Idées déco de WC et toilettes avec un mur vert et un plan de toilette blanc
Trier par :
Budget
Trier par:Populaires du jour
141 - 160 sur 319 photos
1 sur 3
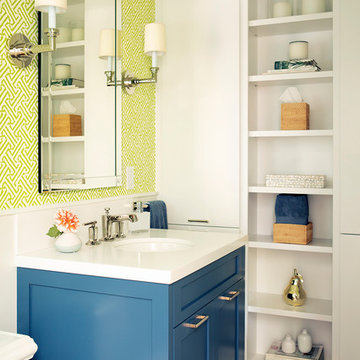
Cette photo montre un WC et toilettes chic avec un placard à porte shaker, des portes de placard bleues, un mur vert, parquet foncé, un lavabo encastré, un sol marron et un plan de toilette blanc.
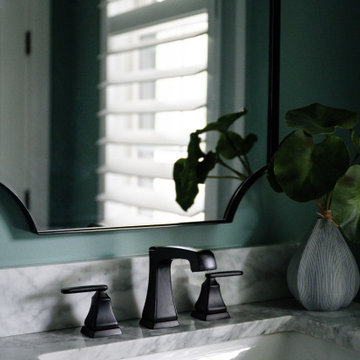
Our studio designed this beautiful home for a family of four to create a cohesive space for spending quality time. The home has an open-concept floor plan to allow free movement and aid conversations across zones. The living area is casual and comfortable and has a farmhouse feel with the stunning stone-clad fireplace and soft gray and beige furnishings. We also ensured plenty of seating for the whole family to gather around.
In the kitchen area, we used charcoal gray for the island, which complements the beautiful white countertops and the stylish black chairs. We added herringbone-style backsplash tiles to create a charming design element in the kitchen. Open shelving and warm wooden flooring add to the farmhouse-style appeal. The adjacent dining area is designed to look casual, elegant, and sophisticated, with a sleek wooden dining table and attractive chairs.
The powder room is painted in a beautiful shade of sage green. Elegant black fixtures, a black vanity, and a stylish marble countertop washbasin add a casual, sophisticated, and welcoming appeal.
---
Project completed by Wendy Langston's Everything Home interior design firm, which serves Carmel, Zionsville, Fishers, Westfield, Noblesville, and Indianapolis.
For more about Everything Home, see here: https://everythinghomedesigns.com/
To learn more about this project, see here:
https://everythinghomedesigns.com/portfolio/down-to-earth/

Sanitaire au style d'antan
Réalisation d'un WC et toilettes craftsman de taille moyenne avec un placard sans porte, des portes de placard marrons, WC à poser, un carrelage vert, un mur vert, tomettes au sol, un lavabo posé, un sol blanc, un plan de toilette blanc, meuble-lavabo sur pied, un plafond en bois et boiseries.
Réalisation d'un WC et toilettes craftsman de taille moyenne avec un placard sans porte, des portes de placard marrons, WC à poser, un carrelage vert, un mur vert, tomettes au sol, un lavabo posé, un sol blanc, un plan de toilette blanc, meuble-lavabo sur pied, un plafond en bois et boiseries.
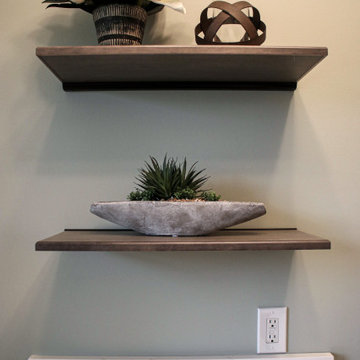
This laundry room / powder room combo has Medallion Dana Pointe flat panel vanity in Maplewood finished in Dockside stain. The countertop is Calacutta Ultra Quartz with a Kohler undermount rectangle sink. A Toto comfort height elongated toilet in Cotton finish. Moen Genta collection in Black includes towel ring, toilet paper holder and lavatory lever. On the floor is Daltile 4x8” Brickwork porcelain tile.
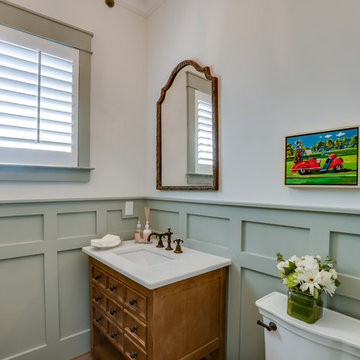
Photography by HD Bros
Inspiration pour un WC et toilettes traditionnel de taille moyenne avec WC à poser, un mur vert, un lavabo posé, un plan de toilette en quartz modifié et un plan de toilette blanc.
Inspiration pour un WC et toilettes traditionnel de taille moyenne avec WC à poser, un mur vert, un lavabo posé, un plan de toilette en quartz modifié et un plan de toilette blanc.
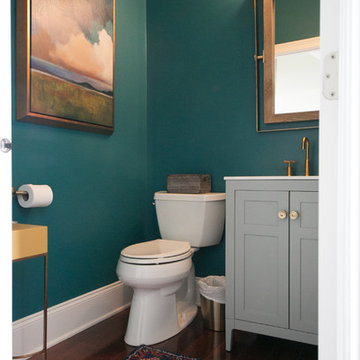
In this project, we transformed a main living area, kitchen and dining room from bland to stylish and comfortable for our clients entertaining needs. The kitchen was extended and opened up to the living room for better flow, both visual and functional. A built-in tv wall unit fills up a big blank wall and adds storage. New furnishings, lighting, art and accessories complete all spaces.
Photo Credit: Allie Mullin
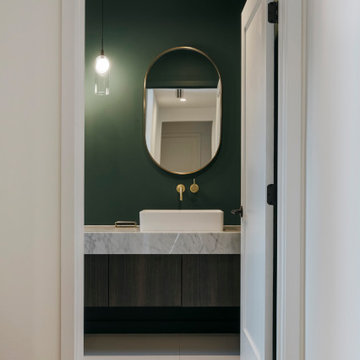
Cette image montre un WC et toilettes vintage avec un placard à porte plane, des portes de placard marrons, WC à poser, un mur vert, un sol en carrelage de porcelaine, une vasque, un plan de toilette en marbre, un sol blanc, un plan de toilette blanc et meuble-lavabo suspendu.

Idée de décoration pour un WC et toilettes champêtre en bois clair de taille moyenne avec un placard à porte persienne, WC séparés, un mur vert, un sol en carrelage de terre cuite, un lavabo intégré, un plan de toilette en marbre, un sol multicolore, un plan de toilette blanc et meuble-lavabo sur pied.
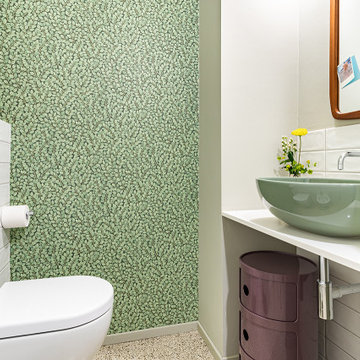
Il bagno di servizio ha rivestimenti in piastrelle bianche con finitura opaca ed è impreziosito da una parete rivestita con carta da parati. Il pavimento è in piastrelle di graniglia.
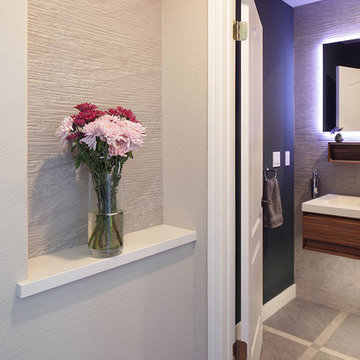
Francis Combes
Aménagement d'un petit WC et toilettes contemporain en bois foncé avec un placard à porte plane, WC à poser, un carrelage gris, des carreaux de porcelaine, un mur vert, un sol en carrelage de porcelaine, un lavabo intégré, un plan de toilette en surface solide, un sol gris et un plan de toilette blanc.
Aménagement d'un petit WC et toilettes contemporain en bois foncé avec un placard à porte plane, WC à poser, un carrelage gris, des carreaux de porcelaine, un mur vert, un sol en carrelage de porcelaine, un lavabo intégré, un plan de toilette en surface solide, un sol gris et un plan de toilette blanc.
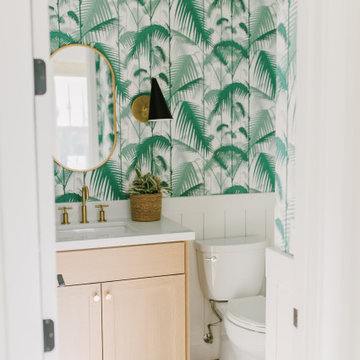
Cette image montre un petit WC et toilettes marin en bois clair avec un placard à porte shaker, WC séparés, un carrelage vert, du carrelage en marbre, un mur vert, parquet clair, un lavabo encastré, un plan de toilette en surface solide, un sol beige, un plan de toilette blanc, meuble-lavabo encastré, un plafond en papier peint et du papier peint.
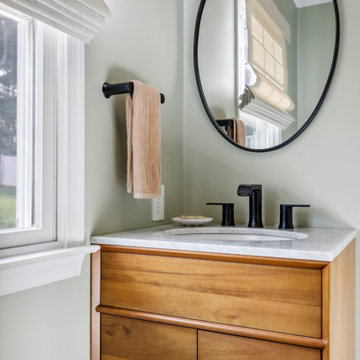
This powder room redo was part of a larger laundry room/powder room renovation.
Not much was needed to update this builder-grade powder room into a mid-century throwback that will be used for both house guests and the homeowners.
New LVP flooring was installed overtop an intact-but-dated linoleum sheet floor. The existing single vanity was replaced by a "home decor boutique" offering, and the angular Moen Genta fixtures play well off of the wall-mounted oval framed mirror. The walls were painted a sage green to complete this small-space spruce-up.
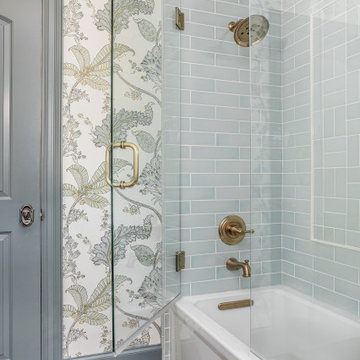
The design team at Bel Atelier selected lovely, sophisticated colors throughout the spaces in this elegant Alamo Heights home.
Wallpapered powder bath with vanity painted in Farrow and Ball's "De Nimes". The blue tile and woodwork coordinate beautifully.
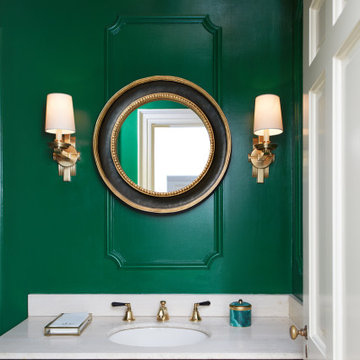
Exemple d'un WC et toilettes chic avec des portes de placard noires, un mur vert, un lavabo encastré, un plan de toilette blanc, meuble-lavabo encastré, un placard avec porte à panneau surélevé et un plafond en papier peint.

Glamorous Spa Bath. Dual vanities give both clients their own space with lots of storage. One vanity attaches to the tub with some open display and a little lift up door the tub deck extends into which is a great place to tuck away all the tub supplies and toiletries. On the other side of the tub is a recessed linen cabinet that hides a tv inside on a hinged arm so that when the client soaks for therapy in the tub they can enjoy watching tv. On the other side of the bathroom is the shower and toilet room. The shower is large with a corner seat and hand shower and a soap niche. Little touches like a slab cap on the top of the curb, seat and inside the niche look great but will also help with cleaning by eliminating the grout joints. Extra storage over the toilet is very convenient. But the favorite items of the client are all the sparkles including the beveled mirror pieces at the vanity cabinets, the mother of pearl large chandelier and sconces, the bits of glass and mirror in the countertops and a few crystal knobs and polished nickel touches. (Photo Credit; Shawn Lober Construction)
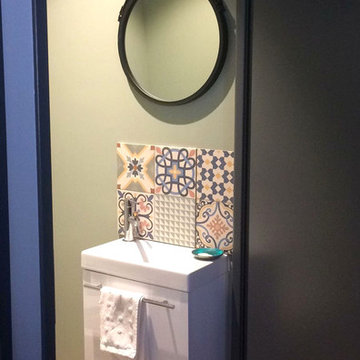
Photos 5070
Idée de décoration pour un petit WC suspendu design avec un placard à porte plane, des portes de placard blanches, un carrelage multicolore, des carreaux de béton, un mur vert, un sol en linoléum, un lavabo intégré, un sol beige et un plan de toilette blanc.
Idée de décoration pour un petit WC suspendu design avec un placard à porte plane, des portes de placard blanches, un carrelage multicolore, des carreaux de béton, un mur vert, un sol en linoléum, un lavabo intégré, un sol beige et un plan de toilette blanc.
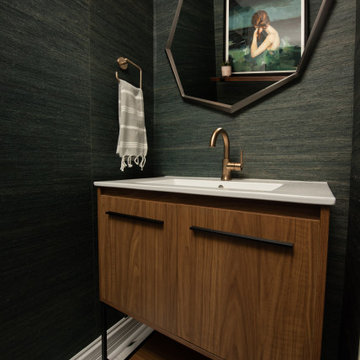
Inspiration pour un petit WC et toilettes traditionnel en bois brun avec un placard à porte plane, un mur vert, un lavabo intégré, un sol multicolore, un plan de toilette blanc et meuble-lavabo sur pied.
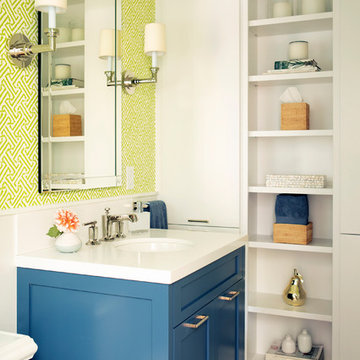
wallpaper by china seas
Photo by Joy Golding
Réalisation d'un petit WC et toilettes tradition avec un placard à porte shaker, des portes de placard bleues, un mur vert, un sol en bois brun, un lavabo encastré, un plan de toilette en quartz modifié et un plan de toilette blanc.
Réalisation d'un petit WC et toilettes tradition avec un placard à porte shaker, des portes de placard bleues, un mur vert, un sol en bois brun, un lavabo encastré, un plan de toilette en quartz modifié et un plan de toilette blanc.
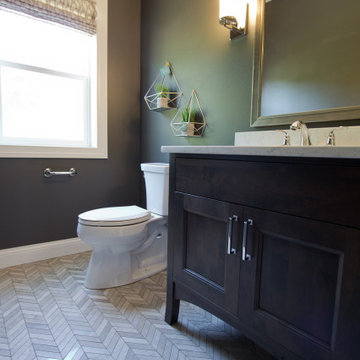
Idée de décoration pour un WC et toilettes avec des portes de placard marrons, un mur vert, un sol en carrelage de céramique, un lavabo encastré, un plan de toilette en quartz modifié, un sol blanc et un plan de toilette blanc.
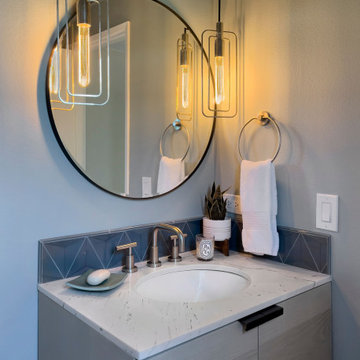
Simple and tailored powder bath with fun lighting, tile, cabinet and mirror
Cette image montre un WC et toilettes vintage en bois clair de taille moyenne avec un placard à porte plane, WC à poser, un carrelage bleu, des carreaux de céramique, un mur vert, un sol en carrelage de terre cuite, un lavabo encastré, un plan de toilette en quartz modifié, un sol blanc, un plan de toilette blanc et meuble-lavabo encastré.
Cette image montre un WC et toilettes vintage en bois clair de taille moyenne avec un placard à porte plane, WC à poser, un carrelage bleu, des carreaux de céramique, un mur vert, un sol en carrelage de terre cuite, un lavabo encastré, un plan de toilette en quartz modifié, un sol blanc, un plan de toilette blanc et meuble-lavabo encastré.
Idées déco de WC et toilettes avec un mur vert et un plan de toilette blanc
8