Idées déco de WC et toilettes avec un mur vert et un plan de toilette en marbre
Trier par :
Budget
Trier par:Populaires du jour
81 - 100 sur 165 photos
1 sur 3

Idée de décoration pour un WC et toilettes champêtre en bois clair de taille moyenne avec un placard à porte persienne, WC séparés, un mur vert, un sol en carrelage de terre cuite, un lavabo intégré, un plan de toilette en marbre, un sol multicolore, un plan de toilette blanc et meuble-lavabo sur pied.
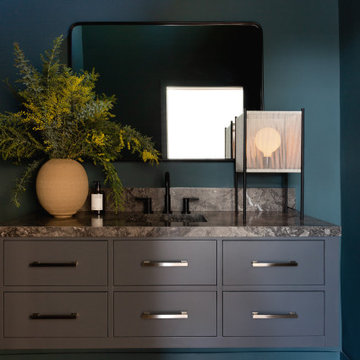
Cette image montre un petit WC et toilettes design avec un placard à porte plane, des portes de placard grises, un mur vert, un sol en bois brun, un lavabo intégré, un plan de toilette en marbre, un plan de toilette gris et meuble-lavabo suspendu.
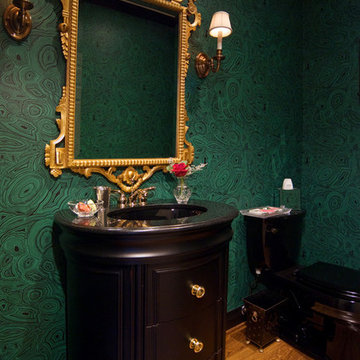
Deep green wallpaper and black furniture make a statement in this powder room.
Inspiration pour un petit WC et toilettes traditionnel avec un lavabo posé, des portes de placard noires, un plan de toilette en marbre, un mur vert et un sol en bois brun.
Inspiration pour un petit WC et toilettes traditionnel avec un lavabo posé, des portes de placard noires, un plan de toilette en marbre, un mur vert et un sol en bois brun.
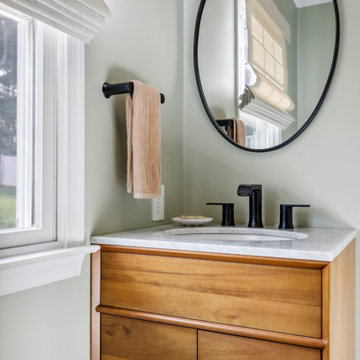
This powder room redo was part of a larger laundry room/powder room renovation.
Not much was needed to update this builder-grade powder room into a mid-century throwback that will be used for both house guests and the homeowners.
New LVP flooring was installed overtop an intact-but-dated linoleum sheet floor. The existing single vanity was replaced by a "home decor boutique" offering, and the angular Moen Genta fixtures play well off of the wall-mounted oval framed mirror. The walls were painted a sage green to complete this small-space spruce-up.
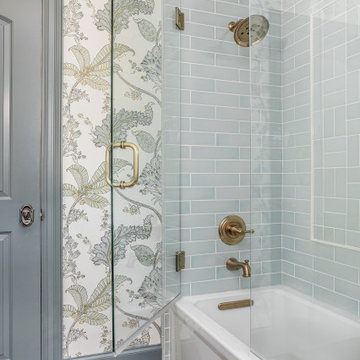
The design team at Bel Atelier selected lovely, sophisticated colors throughout the spaces in this elegant Alamo Heights home.
Wallpapered powder bath with vanity painted in Farrow and Ball's "De Nimes". The blue tile and woodwork coordinate beautifully.
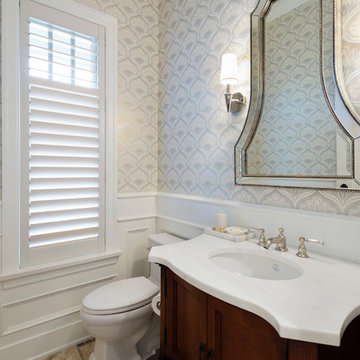
Paul Grdina Photography
Cette image montre un petit WC et toilettes traditionnel en bois foncé avec un placard en trompe-l'oeil, WC séparés, un mur vert, un sol en travertin, un lavabo encastré et un plan de toilette en marbre.
Cette image montre un petit WC et toilettes traditionnel en bois foncé avec un placard en trompe-l'oeil, WC séparés, un mur vert, un sol en travertin, un lavabo encastré et un plan de toilette en marbre.
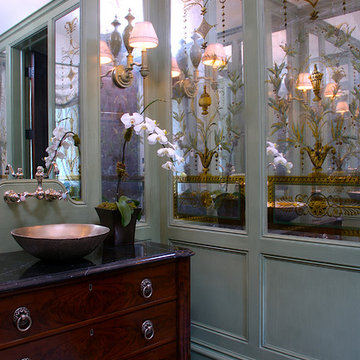
Spectacular reverse painted glass arabesques WOW guests in this breathtaking formal powder room. Photo by Mick Hales.
Aménagement d'un WC et toilettes bord de mer en bois foncé de taille moyenne avec une vasque, un placard en trompe-l'oeil, un plan de toilette en marbre, un mur vert et parquet foncé.
Aménagement d'un WC et toilettes bord de mer en bois foncé de taille moyenne avec une vasque, un placard en trompe-l'oeil, un plan de toilette en marbre, un mur vert et parquet foncé.
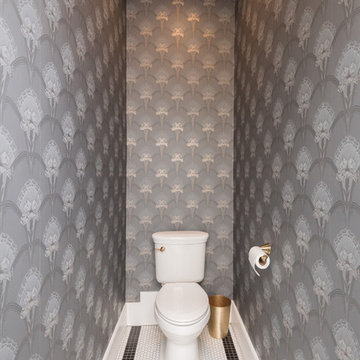
Bill Worley
Cette image montre un grand WC et toilettes traditionnel en bois foncé avec un placard en trompe-l'oeil, WC séparés, un carrelage blanc, un carrelage métro, un mur vert, un sol en carrelage de porcelaine, un lavabo encastré, un plan de toilette en marbre, un sol multicolore et un plan de toilette blanc.
Cette image montre un grand WC et toilettes traditionnel en bois foncé avec un placard en trompe-l'oeil, WC séparés, un carrelage blanc, un carrelage métro, un mur vert, un sol en carrelage de porcelaine, un lavabo encastré, un plan de toilette en marbre, un sol multicolore et un plan de toilette blanc.
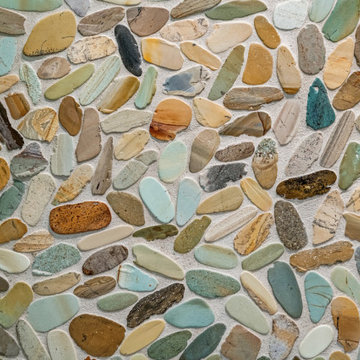
Late 1800s Victorian Bungalow i Central Denver was updated creating an entirely different experience to a young couple who loved to cook and entertain.
By opening up two load bearing wall, replacing and refinishing new wood floors with radiant heating, exposing brick and ultimately painting the brick.. the space transformed in a huge open yet warm entertaining haven. Bold color was at the heart of this palette and the homeowners personal essence.
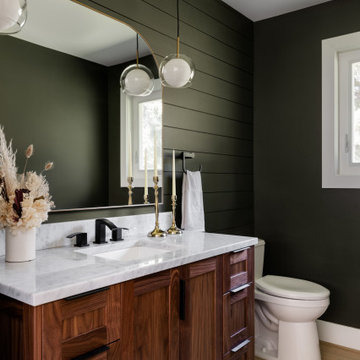
Inspiration pour un WC et toilettes rustique en bois foncé de taille moyenne avec un placard à porte shaker, WC séparés, un mur vert, un sol en vinyl, un lavabo encastré, un plan de toilette en marbre, un sol beige, un plan de toilette gris, meuble-lavabo sur pied et du lambris de bois.
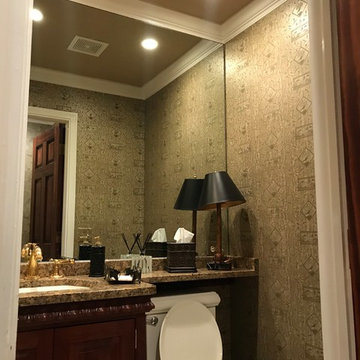
• Removed old Wallpaper and all adhesive Glue
• Hung new client chosen Wallpaper
Exemple d'un petit WC et toilettes chic en bois foncé avec un placard avec porte à panneau surélevé, WC à poser, un carrelage vert, des carreaux de miroir, un mur vert, un lavabo posé, un plan de toilette en marbre, un plan de toilette multicolore, parquet foncé et un sol marron.
Exemple d'un petit WC et toilettes chic en bois foncé avec un placard avec porte à panneau surélevé, WC à poser, un carrelage vert, des carreaux de miroir, un mur vert, un lavabo posé, un plan de toilette en marbre, un plan de toilette multicolore, parquet foncé et un sol marron.
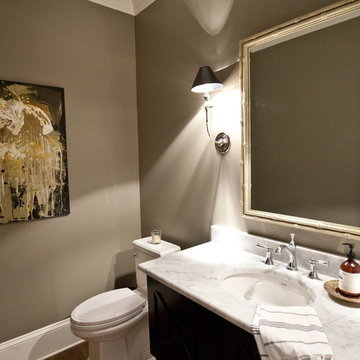
WIth a lot of love and labor, Robinson Home helped to bring this dated 1980's ranch style house into the 21st century. The central part of the house went through major changes including the addition of a back deck, the removal of some interior walls, and the relocation of the kitchen just to name a few. The result is a much more light and airy space that flows much better than before.
There is a ton to say about this project so feel free to comment with any questions.
Photography by Will Robinson
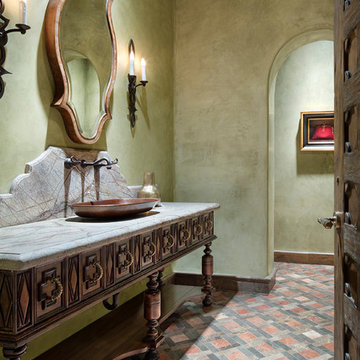
Idée de décoration pour un très grand WC et toilettes méditerranéen en bois brun avec un placard en trompe-l'oeil, un mur vert, un sol en marbre, une vasque, un plan de toilette en marbre, un sol multicolore et un plan de toilette multicolore.
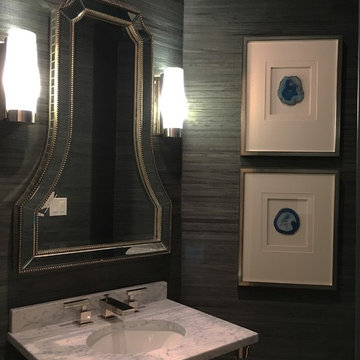
Aménagement d'un petit WC et toilettes contemporain avec WC séparés, un mur vert, un sol en travertin, un lavabo encastré, un plan de toilette en marbre et un sol beige.
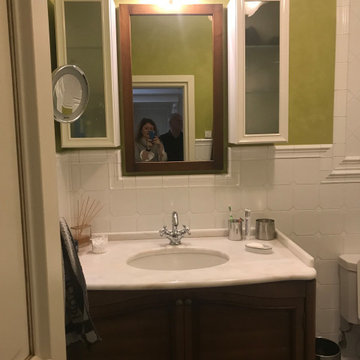
В этом санузле даже зона душевой отделана плиткой только на 1 метр от пола.Дом прекрасно эксплуатируется,покрытия прочные,от воды не страдают.
Idées déco pour un grand WC et toilettes classique avec un placard avec porte à panneau encastré, des portes de placard marrons, WC séparés, un carrelage blanc, des carreaux de céramique, un mur vert, un sol en carrelage de porcelaine, un lavabo encastré, un plan de toilette en marbre, un sol gris, un plan de toilette blanc et meuble-lavabo sur pied.
Idées déco pour un grand WC et toilettes classique avec un placard avec porte à panneau encastré, des portes de placard marrons, WC séparés, un carrelage blanc, des carreaux de céramique, un mur vert, un sol en carrelage de porcelaine, un lavabo encastré, un plan de toilette en marbre, un sol gris, un plan de toilette blanc et meuble-lavabo sur pied.
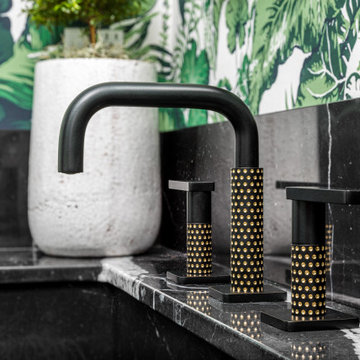
Réalisation d'un petit WC et toilettes minimaliste avec un placard sans porte, des portes de placard noires, WC séparés, un mur vert, parquet foncé, un lavabo intégré, un plan de toilette en marbre, un sol noir et un plan de toilette noir.

Herringbone brick tile flooring, SW Mount Etna green shiplap, pottery barn vanity, signature hardware faucet, and striking wallpaper make for a perfect combination in this modern farmhouse powder bath.
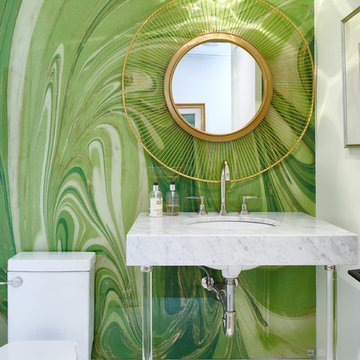
Réalisation d'un WC et toilettes design avec un mur vert, un lavabo encastré et un plan de toilette en marbre.
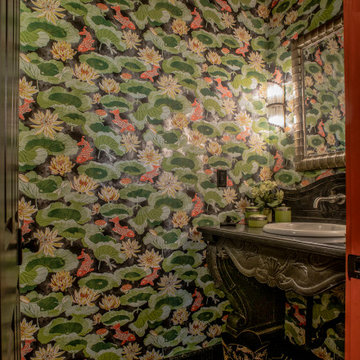
Cette photo montre un WC et toilettes nature avec des portes de placard noires, WC à poser, un mur vert, un sol en marbre, un lavabo posé, un plan de toilette en marbre, un sol noir, un plan de toilette noir, meuble-lavabo sur pied, un plafond en papier peint et du papier peint.
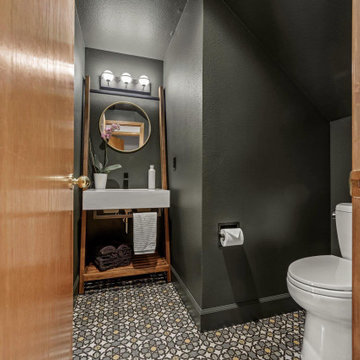
A small, but dramatic powder bath with patterned tile and deep forest green walls. The walnut and marble vanity adds modern and elegant touches.
Idée de décoration pour un petit WC et toilettes tradition en bois foncé avec un placard en trompe-l'oeil, WC séparés, un mur vert, un sol en carrelage de porcelaine, un lavabo encastré, un plan de toilette en marbre, un sol multicolore, un plan de toilette blanc et meuble-lavabo sur pied.
Idée de décoration pour un petit WC et toilettes tradition en bois foncé avec un placard en trompe-l'oeil, WC séparés, un mur vert, un sol en carrelage de porcelaine, un lavabo encastré, un plan de toilette en marbre, un sol multicolore, un plan de toilette blanc et meuble-lavabo sur pied.
Idées déco de WC et toilettes avec un mur vert et un plan de toilette en marbre
5