Idées déco de WC et toilettes avec un mur vert et un sol en carrelage de terre cuite
Trier par :
Budget
Trier par:Populaires du jour
21 - 40 sur 71 photos
1 sur 3
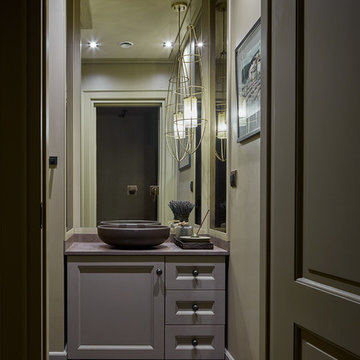
фото Сергей Ананьев
Cette photo montre un petit WC et toilettes chic avec un placard avec porte à panneau encastré, des portes de placard grises, un mur vert, un sol en carrelage de terre cuite, un plan de toilette en marbre, une vasque et un sol gris.
Cette photo montre un petit WC et toilettes chic avec un placard avec porte à panneau encastré, des portes de placard grises, un mur vert, un sol en carrelage de terre cuite, un plan de toilette en marbre, une vasque et un sol gris.
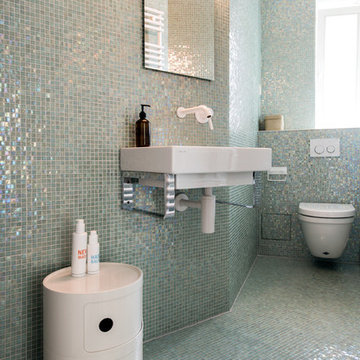
tommaso giunchi
Aménagement d'un petit WC et toilettes moderne avec WC séparés, un carrelage vert, mosaïque, un mur vert, un sol en carrelage de terre cuite et un lavabo suspendu.
Aménagement d'un petit WC et toilettes moderne avec WC séparés, un carrelage vert, mosaïque, un mur vert, un sol en carrelage de terre cuite et un lavabo suspendu.
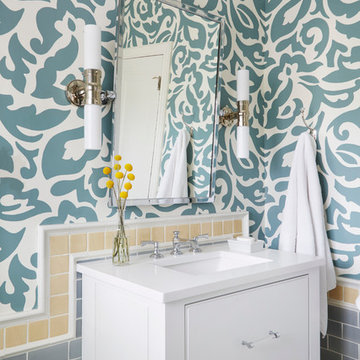
Exemple d'un WC et toilettes chic de taille moyenne avec un placard à porte affleurante, des portes de placard blanches, un carrelage gris, des carreaux de céramique, un mur vert, un sol en carrelage de terre cuite, un lavabo encastré et un plan de toilette en quartz modifié.
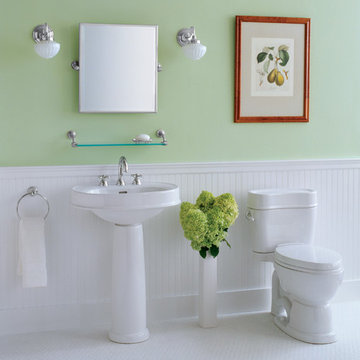
TOTO Mercer Bathroom Suite
Inspiration pour un grand WC et toilettes traditionnel avec WC séparés, un mur vert, un sol en carrelage de terre cuite, un lavabo de ferme et un sol blanc.
Inspiration pour un grand WC et toilettes traditionnel avec WC séparés, un mur vert, un sol en carrelage de terre cuite, un lavabo de ferme et un sol blanc.
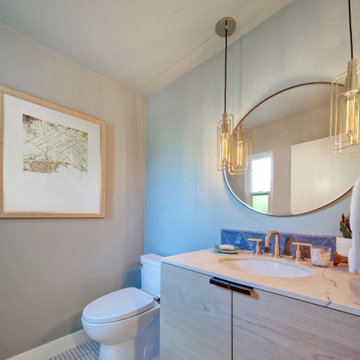
Simple and tailored powder bath with fun lighting, tile, cabinet and mirror. Pale aqua walls. Mosaic floor.
Inspiration pour un WC et toilettes vintage en bois clair de taille moyenne avec un placard à porte plane, WC à poser, un carrelage bleu, des carreaux de céramique, un mur vert, un sol en carrelage de terre cuite, un lavabo encastré, un plan de toilette en quartz modifié, un sol blanc, un plan de toilette blanc et meuble-lavabo encastré.
Inspiration pour un WC et toilettes vintage en bois clair de taille moyenne avec un placard à porte plane, WC à poser, un carrelage bleu, des carreaux de céramique, un mur vert, un sol en carrelage de terre cuite, un lavabo encastré, un plan de toilette en quartz modifié, un sol blanc, un plan de toilette blanc et meuble-lavabo encastré.
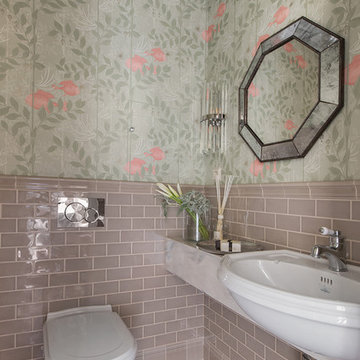
Aménagement d'un petit WC suspendu classique avec des carreaux de céramique, un mur vert, un sol en carrelage de terre cuite, un lavabo posé, un plan de toilette en quartz modifié, un sol beige, un plan de toilette gris et un carrelage beige.
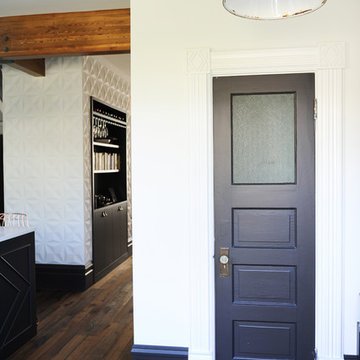
Réalisation d'un petit WC et toilettes bohème avec un mur vert, un sol en carrelage de terre cuite, un lavabo suspendu et un sol blanc.
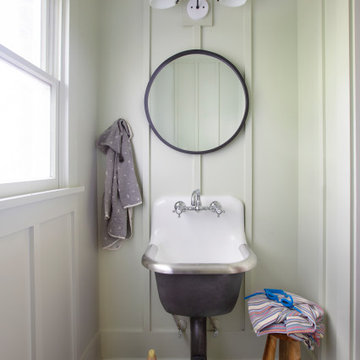
Cette image montre un WC et toilettes marin avec un mur vert, un sol en carrelage de terre cuite, un lavabo suspendu, un sol bleu et du lambris.
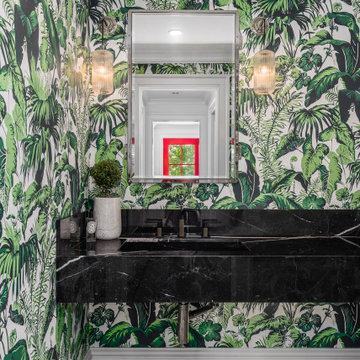
Idées déco pour un petit WC et toilettes contemporain avec un placard sans porte, des portes de placard noires, WC séparés, un mur vert, un sol en carrelage de terre cuite, un lavabo intégré, un plan de toilette en marbre, un sol multicolore et un plan de toilette noir.
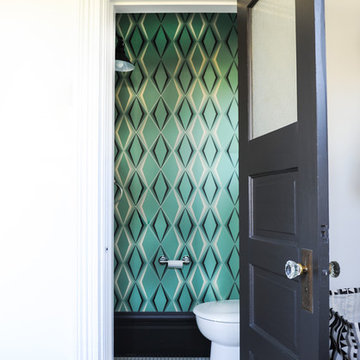
Aménagement d'un petit WC et toilettes éclectique avec un mur vert, un sol en carrelage de terre cuite, un lavabo suspendu et un sol blanc.
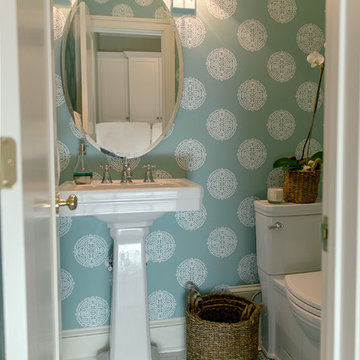
Vanderveen Photographers
Inspiration pour un WC et toilettes traditionnel de taille moyenne avec un mur vert, un sol en carrelage de terre cuite, un lavabo de ferme, un sol vert et WC séparés.
Inspiration pour un WC et toilettes traditionnel de taille moyenne avec un mur vert, un sol en carrelage de terre cuite, un lavabo de ferme, un sol vert et WC séparés.
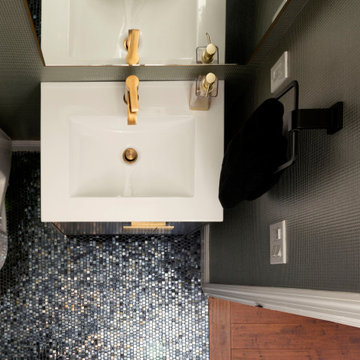
Cette photo montre un petit WC et toilettes tendance avec un placard à porte plane, des portes de placard noires, un bidet, un mur vert, un sol en carrelage de terre cuite, un sol multicolore, un plan de toilette blanc, meuble-lavabo sur pied et du papier peint.
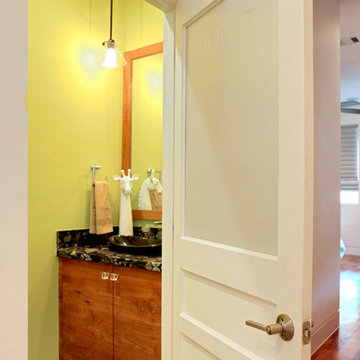
Powder bathrooms are some of the most visited rooms in a home – why not make them fun and interesting?!
The River Rock counter tops is an amazing display of mother nature at work while the bright lime green wall color really pops against the black and natural wood tones.
Hanging pendants are a fresh take on the traditional bathroom vanity fixture.
Photographer: Jeno Design
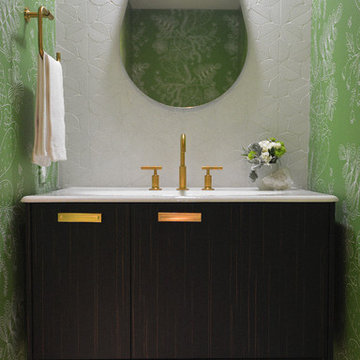
Idées déco pour un WC et toilettes rétro en bois foncé avec un carrelage blanc, mosaïque, un mur vert, un sol en carrelage de terre cuite et un lavabo intégré.
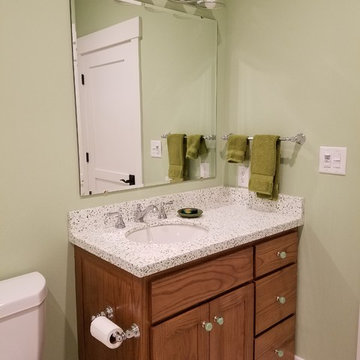
Cabinet base made of customer's own oak from property. Counter top is a custom designed terrazzo made with recycled glass & mirror particles.
Idées déco pour un WC et toilettes classique en bois brun de taille moyenne avec un placard en trompe-l'oeil, WC séparés, un carrelage blanc, des carreaux de céramique, un mur vert, un sol en carrelage de terre cuite, un lavabo encastré, un plan de toilette en terrazzo et un sol beige.
Idées déco pour un WC et toilettes classique en bois brun de taille moyenne avec un placard en trompe-l'oeil, WC séparés, un carrelage blanc, des carreaux de céramique, un mur vert, un sol en carrelage de terre cuite, un lavabo encastré, un plan de toilette en terrazzo et un sol beige.
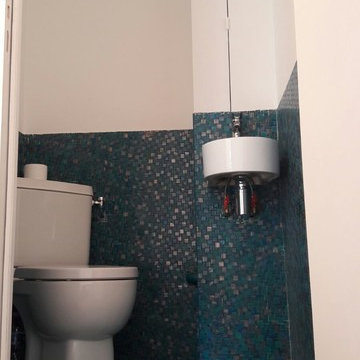
Déplacement du toilette à la place d'un placard avec cloison arrondie (non visible sur la photo), lave-mains et rangements discrets au dessus du lave-mains. Mosaïque Bisazza.

A powder bath full of style! Our client shared their love for peacocks so when we found this stylish and breathtaking wallpaper we knew it was too good to be true! We used this as our inspiration for the overall design of the space.
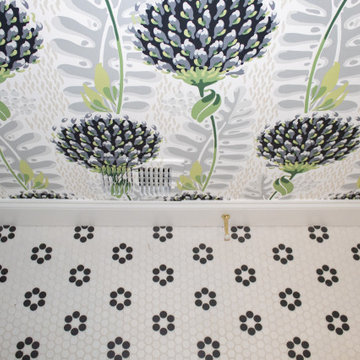
In the heart of Sorena's well-appointed home, the transformation of a powder room into a delightful blend of style and luxury has taken place. This fresh and inviting space combines modern tastes with classic art deco influences, creating an environment that's both comforting and elegant. High-end white porcelain fixtures, coordinated with appealing brass metals, offer a feeling of welcoming sophistication. The walls, dressed in tones of floral green, black, and tan, work perfectly with the bold green zigzag tile pattern. The contrasting black and white floral penny tile floor adds a lively touch to the room. And the ceiling, finished in glossy dark green paint, ties everything together, emphasizing the recurring green theme. Sorena now has a place that's not just a bathroom, but a refreshing retreat to enjoy and relax in.
Step into Sorena's powder room, and you'll find yourself in an artfully designed space where every element has been thoughtfully chosen. Brass accents create a unifying theme, while the quality porcelain sink and fixtures invite admiration and use. A well-placed mirror framed in brass extends the room visually, reflecting the rich patterns that make this space unique. Soft light from a frosted window accentuates the polished surfaces and highlights the harmonious blend of green shades throughout the room. More than just a functional space, Sorena's powder room offers a personal touch of luxury and style, turning everyday routines into something a little more special. It's a testament to what can be achieved when classic design meets contemporary flair, and it's a space where every visit feels like a treat.
The transformation of Sorena's home doesn't end with the powder room. If you've enjoyed taking a look at this space, you might also be interested in the kitchen renovation that's part of the same project. Designed with care and practicality, the kitchen showcases some great ideas that could be just what you're looking for.
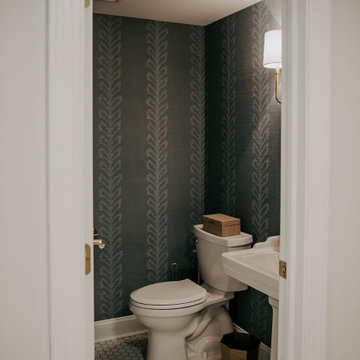
Cette image montre un WC et toilettes design avec WC à poser, un mur vert, un sol en carrelage de terre cuite, un lavabo de ferme et un sol blanc.
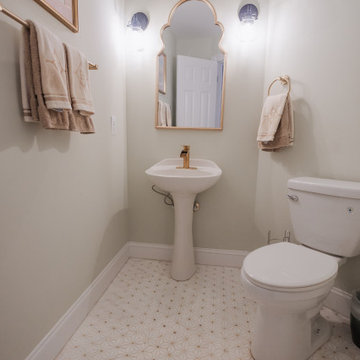
This transformative project, tailored to the desires of a distinguished homeowner, included the meticulous rejuvenation of three full bathrooms and one-half bathroom, with a special nod to the homeowner's preference for copper accents. The main bathroom underwent a lavish spa renovation, featuring marble floors, a curbless shower, and a freestanding soaking tub—a true sanctuary. The entire kitchen was revitalized, with existing cabinets repurposed, painted, and transformed into soft-close cabinets. Consistency reigned supreme as fixtures in the kitchen, all bathrooms, and doors were thoughtfully updated. The entire home received a fresh coat of paint, and shadow boxes added to the formal dining room brought a touch of architectural distinction. Exterior enhancements included railing replacements and a resurfaced deck, seamlessly blending indoor and outdoor living. We replaced carpeting and introduced plantation shutters in key areas, enhancing both comfort and sophistication. Notably, structural repairs to the stairs were expertly handled, rendering them virtually unnoticeable. A project that marries modern functionality with timeless style, this townhome now stands as a testament to the art of transformative living.
Idées déco de WC et toilettes avec un mur vert et un sol en carrelage de terre cuite
2