Idées déco de WC et toilettes avec un mur violet et un plan de toilette blanc
Trier par :
Budget
Trier par:Populaires du jour
21 - 35 sur 35 photos
1 sur 3
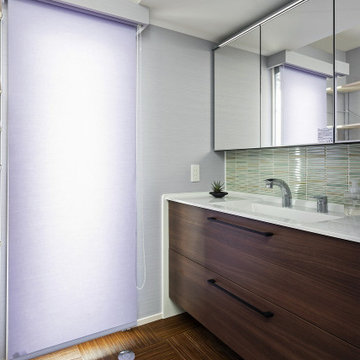
Réalisation d'un petit WC et toilettes minimaliste en bois foncé avec un carrelage vert, un mur violet, un sol en vinyl, un lavabo intégré, un sol marron, un plan de toilette blanc et un plafond en papier peint.
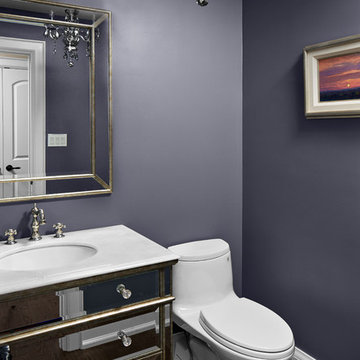
Main Floor Powder Room with vanity
Idées déco pour un WC et toilettes classique avec un placard en trompe-l'oeil, un plan de toilette en quartz modifié, un plan de toilette blanc, meuble-lavabo sur pied, WC à poser, un mur violet, parquet foncé, un lavabo encastré et un sol marron.
Idées déco pour un WC et toilettes classique avec un placard en trompe-l'oeil, un plan de toilette en quartz modifié, un plan de toilette blanc, meuble-lavabo sur pied, WC à poser, un mur violet, parquet foncé, un lavabo encastré et un sol marron.
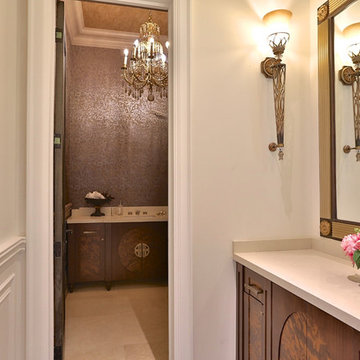
cream walls
Inspiration pour un WC et toilettes traditionnel en bois brun avec un plan de toilette blanc, WC à poser, un mur violet, un sol en marbre, un lavabo encastré et un sol beige.
Inspiration pour un WC et toilettes traditionnel en bois brun avec un plan de toilette blanc, WC à poser, un mur violet, un sol en marbre, un lavabo encastré et un sol beige.
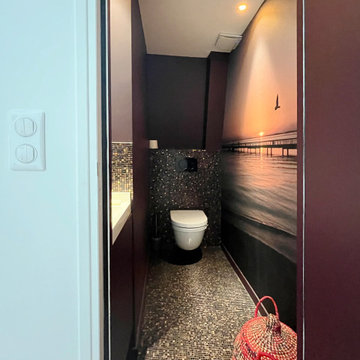
Inspiration pour un WC suspendu design de taille moyenne avec un placard à porte plane, des portes de placard violettes, un carrelage noir, mosaïque, un mur violet, un sol en carrelage de terre cuite, une grande vasque, un sol multicolore, un plan de toilette blanc, meuble-lavabo encastré et du papier peint.
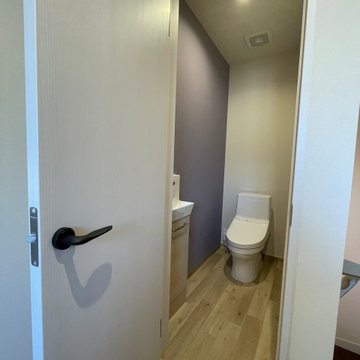
Aménagement d'un WC et toilettes asiatique en bois clair de taille moyenne avec un placard à porte affleurante, un mur violet, un sol en vinyl, un lavabo intégré, un sol beige, un plan de toilette blanc, meuble-lavabo encastré, un plafond en papier peint et du papier peint.
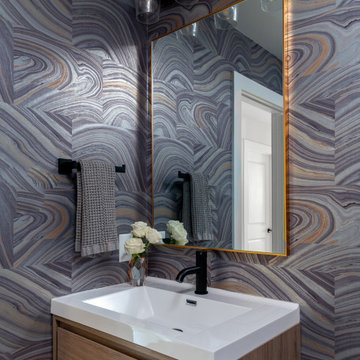
Transitional and MCM updates were abundant throughout this renovated 1980’s home in North Dallas. We reinvented the study with furniture and paint. Uniquely patterned wallpaper brought new life to the bathrooms and dining room, while other spaces received various lighting, furnishing, bedding and accessory updates.
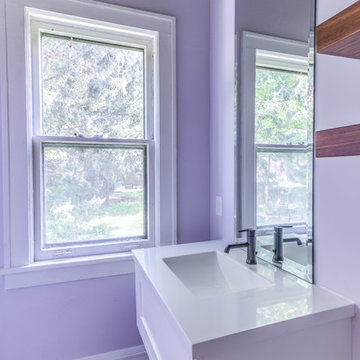
No strangers to remodeling, the new owners of this St. Paul tudor knew they could update this decrepit 1920 duplex into a single-family forever home.
A list of desired amenities was a catalyst for turning a bedroom into a large mudroom, an open kitchen space where their large family can gather, an additional exterior door for direct access to a patio, two home offices, an additional laundry room central to bedrooms, and a large master bathroom. To best understand the complexity of the floor plan changes, see the construction documents.
As for the aesthetic, this was inspired by a deep appreciation for the durability, colors, textures and simplicity of Norwegian design. The home’s light paint colors set a positive tone. An abundance of tile creates character. New lighting reflecting the home’s original design is mixed with simplistic modern lighting. To pay homage to the original character several light fixtures were reused, wallpaper was repurposed at a ceiling, the chimney was exposed, and a new coffered ceiling was created.
Overall, this eclectic design style was carefully thought out to create a cohesive design throughout the home.
Come see this project in person, September 29 – 30th on the 2018 Castle Home Tour.
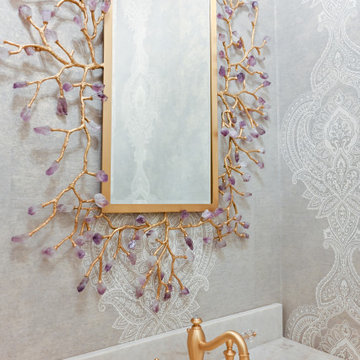
A 'hidden gem' within this home. It is dressed in a soft lavender wallcovering and the dynamic amethyst mirror is the star of this little space. Its golden accents are mimicked in the crystal door knob and satin oro-brass facet that tops a re-purposed antiqued dresser, turned vanity.
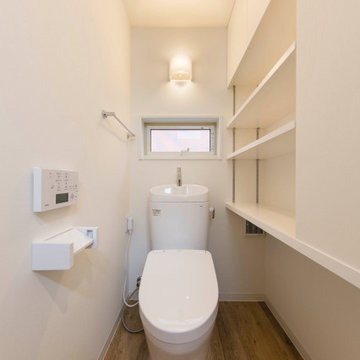
不動前の家
猫用トイレ置場のある、トイレと、モザイクタイルの洗面所です。収納たっぷり。
猫と住む、多頭飼いのお住まいです。
株式会社小木野貴光アトリエ一級建築士建築士事務所 https://www.ogino-a.com/
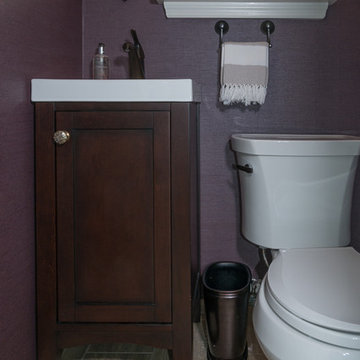
Idées déco pour un petit WC et toilettes classique en bois foncé avec un placard à porte shaker, WC séparés, un mur violet, un sol en carrelage de porcelaine, un lavabo encastré, un plan de toilette en surface solide, un sol marron et un plan de toilette blanc.
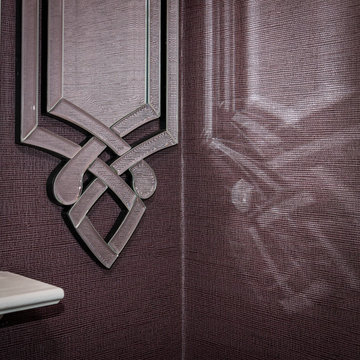
Cette photo montre un petit WC et toilettes chic en bois foncé avec un placard à porte shaker, WC séparés, un mur violet, un sol en carrelage de porcelaine, un lavabo encastré, un plan de toilette en surface solide, un sol marron et un plan de toilette blanc.
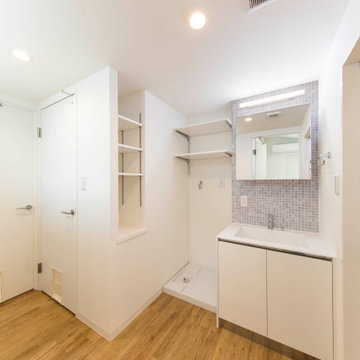
不動前の家
猫用トイレ置場のある、トイレと、モザイクタイルの洗面所です。収納たっぷり。
猫と住む、多頭飼いのお住まいです。
株式会社小木野貴光アトリエ一級建築士建築士事務所 https://www.ogino-a.com/
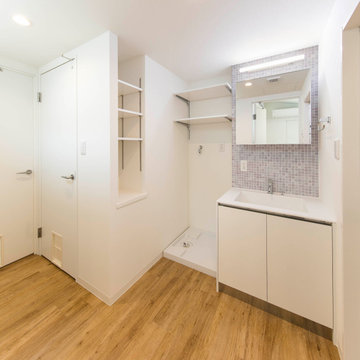
サニタリールーム(洗面所)こそ、収納を大切にしました。
洗面化粧台の収納に入れておける、歯ブラシや、洗剤などの収納以外にも、
洗面所には必ず必要な、タオルを置く可動棚をつくりました。
洗濯機置場の上にも、棚がついています。
モザイクタイルの壁は薄紫色で、エレガントなポイントになっています。
Inspiration pour un WC et toilettes nordique de taille moyenne avec un placard à porte affleurante, des portes de placard blanches, un carrelage multicolore, mosaïque, un mur violet, un sol en bois brun, un lavabo encastré, un plan de toilette en quartz modifié et un plan de toilette blanc.
Inspiration pour un WC et toilettes nordique de taille moyenne avec un placard à porte affleurante, des portes de placard blanches, un carrelage multicolore, mosaïque, un mur violet, un sol en bois brun, un lavabo encastré, un plan de toilette en quartz modifié et un plan de toilette blanc.
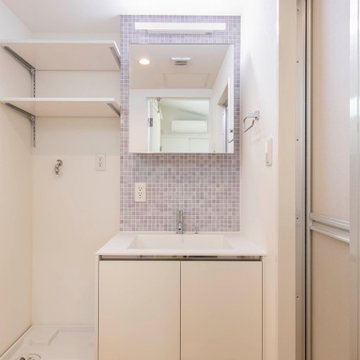
不動前の家
猫用トイレ置場のある、トイレと、モザイクタイルの洗面所です。収納たっぷり。
猫と住む、多頭飼いのお住まいです。
株式会社小木野貴光アトリエ一級建築士建築士事務所 https://www.ogino-a.com/
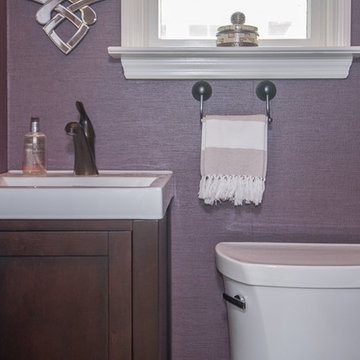
Idées déco pour un petit WC et toilettes classique en bois foncé avec un placard à porte shaker, WC séparés, un mur violet, un sol en carrelage de porcelaine, un lavabo encastré, un plan de toilette en surface solide, un sol marron et un plan de toilette blanc.
Idées déco de WC et toilettes avec un mur violet et un plan de toilette blanc
2