Idées déco de WC et toilettes avec un placard à porte affleurante et un placard en trompe-l'oeil
Trier par :
Budget
Trier par:Populaires du jour
161 - 180 sur 6 050 photos
1 sur 3
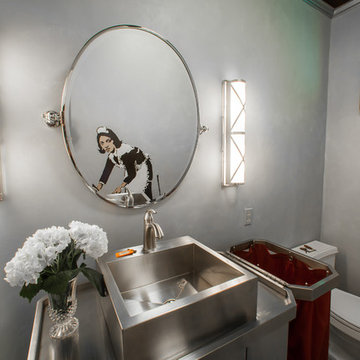
Photo credit: Brad Carr
Idées déco pour un WC et toilettes éclectique de taille moyenne avec une vasque, un placard en trompe-l'oeil, WC à poser, un carrelage gris, un mur gris et un plan de toilette en acier inoxydable.
Idées déco pour un WC et toilettes éclectique de taille moyenne avec une vasque, un placard en trompe-l'oeil, WC à poser, un carrelage gris, un mur gris et un plan de toilette en acier inoxydable.

Please visit my website directly by copying and pasting this link directly into your browser: http://www.berensinteriors.com/ to learn more about this project and how we may work together!
This alluring powder bathroom is like a tiny gem with the handpainted wallpaper. Robert Naik Photography.

Fulfilling a vision of the future to gather an expanding family, the open home is designed for multi-generational use, while also supporting the everyday lifestyle of the two homeowners. The home is flush with natural light and expansive views of the landscape in an established Wisconsin village. Charming European homes, rich with interesting details and fine millwork, inspired the design for the Modern European Residence. The theming is rooted in historical European style, but modernized through simple architectural shapes and clean lines that steer focus to the beautifully aligned details. Ceiling beams, wallpaper treatments, rugs and furnishings create definition to each space, and fabrics and patterns stand out as visual interest and subtle additions of color. A brighter look is achieved through a clean neutral color palette of quality natural materials in warm whites and lighter woods, contrasting with color and patterned elements. The transitional background creates a modern twist on a traditional home that delivers the desired formal house with comfortable elegance.

Creating a vanity from an antique chest keeps the vintage charm of the home intact.
Cette image montre un WC et toilettes victorien en bois foncé avec un placard à porte affleurante, un bidet, un mur multicolore, un sol en marbre, un lavabo posé, un plan de toilette en marbre, un sol vert, un plan de toilette blanc, meuble-lavabo sur pied et du papier peint.
Cette image montre un WC et toilettes victorien en bois foncé avec un placard à porte affleurante, un bidet, un mur multicolore, un sol en marbre, un lavabo posé, un plan de toilette en marbre, un sol vert, un plan de toilette blanc, meuble-lavabo sur pied et du papier peint.

Dark Green Herringbone Feature wall with sconces
Black Galaxy countertop
Idées déco pour un WC et toilettes contemporain en bois foncé avec un placard en trompe-l'oeil, un carrelage vert, des carreaux de céramique, un mur blanc, un sol en carrelage de porcelaine, un plan de toilette en granite, un sol blanc, un plan de toilette noir et meuble-lavabo suspendu.
Idées déco pour un WC et toilettes contemporain en bois foncé avec un placard en trompe-l'oeil, un carrelage vert, des carreaux de céramique, un mur blanc, un sol en carrelage de porcelaine, un plan de toilette en granite, un sol blanc, un plan de toilette noir et meuble-lavabo suspendu.

En continuité du couloir d'entre, les toilettes ont été conçu selon les mêmes codes : cimaise noire et soubassement vert plus clair que celui appliqué dans l'entrée. un placard haut a été ajouté ainsi qu'une étagère bois qui apporte une touche chaleureuse dans l'espace.

Cette photo montre un petit WC et toilettes rétro avec un placard à porte affleurante, des portes de placard blanches, WC à poser, un carrelage blanc, des carreaux de céramique, un mur blanc, carreaux de ciment au sol, un lavabo intégré, un plan de toilette en surface solide, un sol noir, un plan de toilette blanc et meuble-lavabo sur pied.

Midcentury Modern inspired new build home. Color, texture, pattern, interesting roof lines, wood, light!
Idées déco pour un WC et toilettes rétro de taille moyenne avec un placard en trompe-l'oeil, des portes de placard marrons, WC à poser, un carrelage vert, des carreaux de céramique, un mur multicolore, parquet clair, une vasque, un plan de toilette en bois, un sol marron, un plan de toilette marron, meuble-lavabo sur pied, un plafond voûté et du papier peint.
Idées déco pour un WC et toilettes rétro de taille moyenne avec un placard en trompe-l'oeil, des portes de placard marrons, WC à poser, un carrelage vert, des carreaux de céramique, un mur multicolore, parquet clair, une vasque, un plan de toilette en bois, un sol marron, un plan de toilette marron, meuble-lavabo sur pied, un plafond voûté et du papier peint.

Idée de décoration pour un WC et toilettes champêtre de taille moyenne avec un placard en trompe-l'oeil, des portes de placard bleues, WC séparés, un mur blanc, parquet clair, un lavabo encastré, un plan de toilette en marbre, un sol blanc, un plan de toilette blanc, meuble-lavabo sur pied et du papier peint.
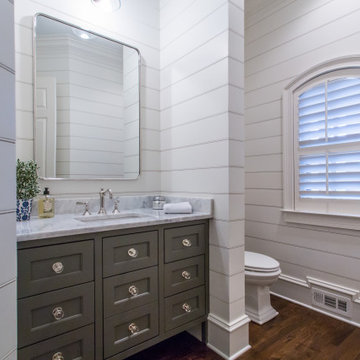
Powder room renovation with custom furniture style vanity and shiplap walls
Exemple d'un WC et toilettes nature avec un placard à porte affleurante, des portes de placard grises, un mur blanc, parquet foncé et un plan de toilette blanc.
Exemple d'un WC et toilettes nature avec un placard à porte affleurante, des portes de placard grises, un mur blanc, parquet foncé et un plan de toilette blanc.
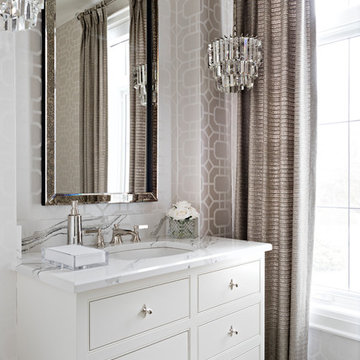
This powder room represent elegance through the use of neutral pattern wallpaper, quartz counter, and crystal chandeliers.
Réalisation d'un WC et toilettes tradition de taille moyenne avec un lavabo encastré, un placard en trompe-l'oeil, des portes de placard blanches, un mur beige, un sol en carrelage de céramique, un plan de toilette en quartz modifié, un sol beige et un plan de toilette multicolore.
Réalisation d'un WC et toilettes tradition de taille moyenne avec un lavabo encastré, un placard en trompe-l'oeil, des portes de placard blanches, un mur beige, un sol en carrelage de céramique, un plan de toilette en quartz modifié, un sol beige et un plan de toilette multicolore.

It’s always a blessing when your clients become friends - and that’s exactly what blossomed out of this two-phase remodel (along with three transformed spaces!). These clients were such a joy to work with and made what, at times, was a challenging job feel seamless. This project consisted of two phases, the first being a reconfiguration and update of their master bathroom, guest bathroom, and hallway closets, and the second a kitchen remodel.
In keeping with the style of the home, we decided to run with what we called “traditional with farmhouse charm” – warm wood tones, cement tile, traditional patterns, and you can’t forget the pops of color! The master bathroom airs on the masculine side with a mostly black, white, and wood color palette, while the powder room is very feminine with pastel colors.
When the bathroom projects were wrapped, it didn’t take long before we moved on to the kitchen. The kitchen already had a nice flow, so we didn’t need to move any plumbing or appliances. Instead, we just gave it the facelift it deserved! We wanted to continue the farmhouse charm and landed on a gorgeous terracotta and ceramic hand-painted tile for the backsplash, concrete look-alike quartz countertops, and two-toned cabinets while keeping the existing hardwood floors. We also removed some upper cabinets that blocked the view from the kitchen into the dining and living room area, resulting in a coveted open concept floor plan.
Our clients have always loved to entertain, but now with the remodel complete, they are hosting more than ever, enjoying every second they have in their home.
---
Project designed by interior design studio Kimberlee Marie Interiors. They serve the Seattle metro area including Seattle, Bellevue, Kirkland, Medina, Clyde Hill, and Hunts Point.
For more about Kimberlee Marie Interiors, see here: https://www.kimberleemarie.com/
To learn more about this project, see here
https://www.kimberleemarie.com/kirkland-remodel-1
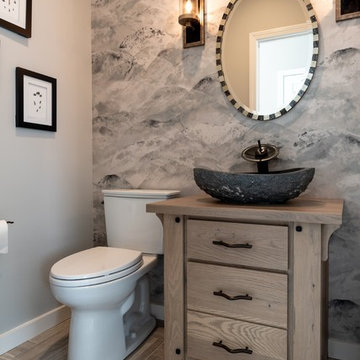
Cette image montre un petit WC et toilettes traditionnel en bois brun avec un placard en trompe-l'oeil, WC séparés, un mur gris, un sol en carrelage de porcelaine, une vasque, un plan de toilette en bois, un sol gris et un plan de toilette marron.
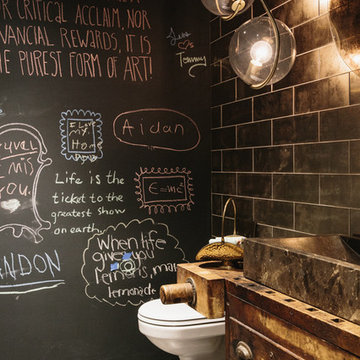
Daniel Shea
Cette photo montre un WC et toilettes industriel en bois vieilli avec un placard en trompe-l'oeil, un carrelage noir, un mur noir, sol en béton ciré, une vasque et un sol gris.
Cette photo montre un WC et toilettes industriel en bois vieilli avec un placard en trompe-l'oeil, un carrelage noir, un mur noir, sol en béton ciré, une vasque et un sol gris.
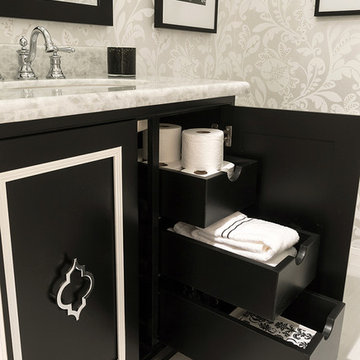
Custom black cabinet made to fit without drawers showing on the outside.
Exemple d'un petit WC et toilettes chic avec un placard en trompe-l'oeil, des portes de placard noires, un mur blanc, un sol en carrelage de porcelaine, un lavabo posé, un plan de toilette en quartz, WC à poser et un sol blanc.
Exemple d'un petit WC et toilettes chic avec un placard en trompe-l'oeil, des portes de placard noires, un mur blanc, un sol en carrelage de porcelaine, un lavabo posé, un plan de toilette en quartz, WC à poser et un sol blanc.
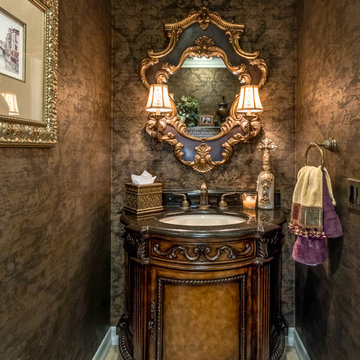
Cette image montre un petit WC et toilettes méditerranéen en bois foncé avec un placard en trompe-l'oeil, un mur marron, un lavabo encastré et un sol en travertin.
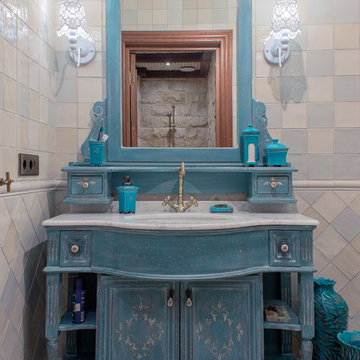
Aménagement d'un WC et toilettes romantique avec des portes de placard bleues, un carrelage multicolore, des carreaux de céramique, un sol en carrelage de céramique, une vasque, un plan de toilette en marbre, un mur multicolore et un placard en trompe-l'oeil.

Featured in NY Magazine
Project Size: 3,300 square feet
INTERIOR:
Provided unfinished 3” White Ash flooring. Field wire brushed, cerused and finished to match millwork throughout.
Applied 8 coats traditional wax. Burnished floors on site.
Fabricated stair treads for all 3 levels, finished to match flooring.
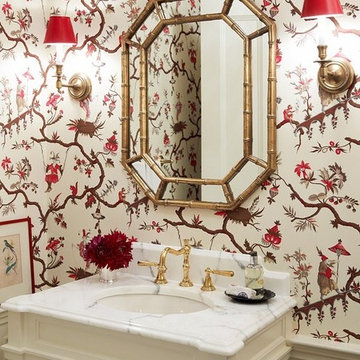
Traditional Powder Room with colorful wallpaper and wood paneled wainscot that integrates into the classic vanity vanity design. Interior Design by Ashley Whittaker.

Asian powder room with Hakatai mosaic glass tile wall as backdrop, Asian vanity with Koi vessel sink, modern faucet in bamboo shape and dramatic golden mirror.
Idées déco de WC et toilettes avec un placard à porte affleurante et un placard en trompe-l'oeil
9