Idées déco de WC et toilettes avec un placard à porte affleurante et un plan de toilette en quartz modifié
Trier par :
Budget
Trier par:Populaires du jour
81 - 100 sur 209 photos
1 sur 3
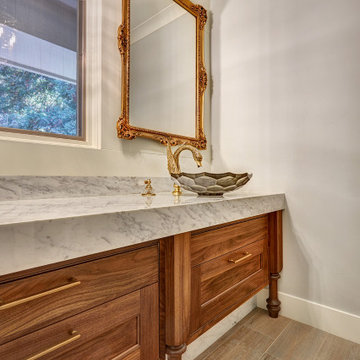
Once a sunken living room closed off from the kitchen, we aimed to change the awkward accessibility of the space into an open and easily functional space that is cohesive. To open up the space even further, we designed a blackened steel structure with mirrorpane glass to reflect light and enlarge the room. Within the structure lives a previously existing lava rock wall. We painted this wall in glitter gold and enhanced the gold luster with built-in backlit LEDs.
Centered within the steel framing is a TV, which has the ability to be hidden when the mirrorpane doors are closed. The adjacent staircase wall is cladded with a large format white casework grid and seamlessly houses the wine refrigerator. The clean lines create a simplistic ornate design as a fresh backdrop for the repurposed crystal chandelier.
Nothing short of bold sophistication, this kitchen overflows with playful elegance — from the gold accents to the glistening crystal chandelier above the island. We took advantage of the large window above the 7’ galley workstation to bring in a great deal of natural light and a beautiful view of the backyard.
In a kitchen full of light and symmetrical elements, on the end of the island we incorporated an asymmetrical focal point finished in a dark slate. This four drawer piece is wrapped in safari brasilica wood that purposefully carries the warmth of the floor up and around the end piece to ground the space further. The wow factor of this kitchen is the geometric glossy gold tiles of the hood creating a glamourous accent against a marble backsplash above the cooktop.
This kitchen is not only classically striking but also highly functional. The versatile wall, opposite of the galley sink, includes an integrated refrigerator, freezer, steam oven, convection oven, two appliance garages, and tall cabinetry for pantry items. The kitchen’s layout of appliances creates a fluid circular flow in the kitchen. Across from the kitchen stands a slate gray wine hutch incorporated into the wall. The doors and drawers have a gilded diamond mesh in the center panels. This mesh ties in the golden accents around the kitchens décor and allows you to have a peek inside the hutch when the interior lights are on for a soft glow creating a beautiful transition into the living room. Between the warm tones of light flooring and the light whites and blues of the cabinetry, the kitchen is well-balanced with a bright and airy atmosphere.
The powder room for this home is gilded with glamor. The rich tones of the walnut wood vanity come forth midst the cool hues of the marble countertops and backdrops. Keeping the walls light, the ornate framed mirror pops within the space. We brought this mirror into the place from another room within the home to balance the window alongside it. The star of this powder room is the repurposed golden swan faucet extending from the marble countertop. We places a facet patterned glass vessel to create a transparent complement adjacent to the gold swan faucet. In front of the window hangs an asymmetrical pendant light with a sculptural glass form that does not compete with the mirror.
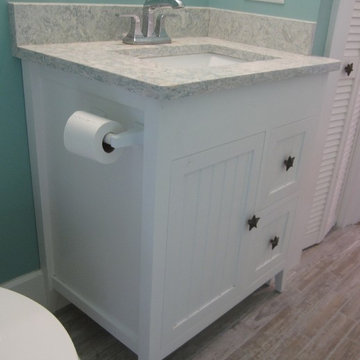
30" custom vanity with beaded door and drawer fronts. Blum full extension slides and soft close hardware for both the door and drawers. Photo by Mark E. Goodman.
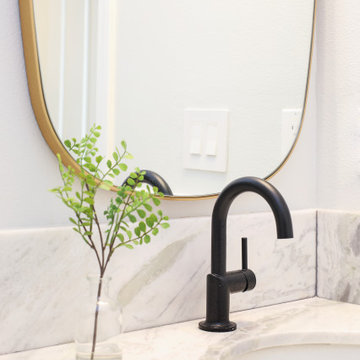
Cette photo montre un grand WC et toilettes chic avec un placard à porte affleurante, des portes de placard blanches, sol en stratifié, un sol blanc, WC à poser, un mur blanc, un lavabo encastré, un plan de toilette en quartz modifié, un plan de toilette blanc et meuble-lavabo encastré.
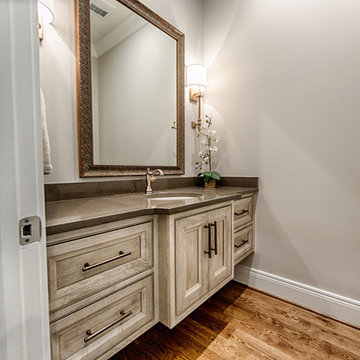
This powder room has a floating poplar vanity in a seagull stain. The Quarts MSI countertops in Lagos Azul give the perfect amount of contrast to the light colored stain on the cabinetry. The Hardware is by Ashley Norton and the faucet is a Delta Cassidy single hole in a flat gold finish. Photo credits to Holloway Productions
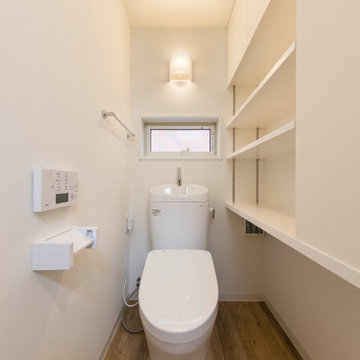
サニタリールーム(洗面所)こそ、収納を大切にしました。
洗面化粧台の収納に入れておける、歯ブラシや、洗剤などの収納以外にも、
洗面所には必ず必要な、タオルを置く可動棚をつくりました。
洗濯機置場の上にも、棚がついています。
モザイクタイルの壁は薄紫色で、エレガントなポイントになっています。
Aménagement d'un WC et toilettes scandinave de taille moyenne avec un placard à porte affleurante, des portes de placard blanches, WC à poser, un carrelage multicolore, mosaïque, un mur violet, un sol en bois brun, un lavabo encastré, un plan de toilette en quartz modifié et un plan de toilette blanc.
Aménagement d'un WC et toilettes scandinave de taille moyenne avec un placard à porte affleurante, des portes de placard blanches, WC à poser, un carrelage multicolore, mosaïque, un mur violet, un sol en bois brun, un lavabo encastré, un plan de toilette en quartz modifié et un plan de toilette blanc.
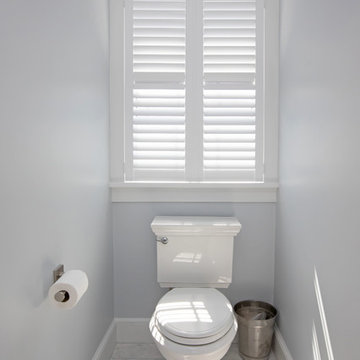
Looking for a spa retreat in your own home? This contemporary bathroom design in Hingham, MA is the answer! Take your pick between a large ThermaSol Steam shower and the stylish and soothing Victoria + Albert freestanding bathtub. The spacious shower is built for two with separate shower fixtures all from Rohl designed for side-by-side showering, along with a central rainfall showerhead and a handheld showerhead. The shower design also incudes a built-in shower seat, recessed storage niches, and a ledge. The frameless glass enclosure allows light to shine through the entire space. The Mouser Cabinetry vanity cabinet in a dark wood finish give the bathroom an elegant appearance. It includes ample storage, along with a central make up vanity with a seat. The dark wood cabinetry is offset by a white countertop and Kohler undermount sinks. Photos by Susan Hagstrom
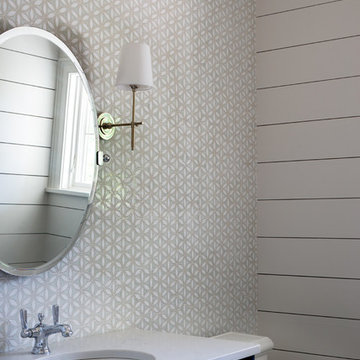
Important: Houzz content often includes “related photos” and “sponsored products.” Products tagged or listed by Houzz are not Gahagan-Eddy product, nor have they been approved by Gahagan-Eddy or any related professionals.
Please direct any questions about our work to socialmedia@gahagan-eddy.com.
Thank you.
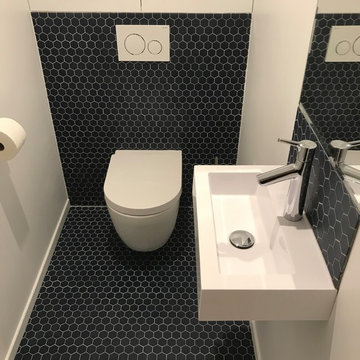
Delphine Monnier
Cette image montre un WC suspendu design de taille moyenne avec un placard à porte affleurante, des portes de placard blanches, un carrelage bleu, des carreaux en terre cuite, un mur blanc, tomettes au sol, un lavabo suspendu, un plan de toilette en quartz modifié et un sol bleu.
Cette image montre un WC suspendu design de taille moyenne avec un placard à porte affleurante, des portes de placard blanches, un carrelage bleu, des carreaux en terre cuite, un mur blanc, tomettes au sol, un lavabo suspendu, un plan de toilette en quartz modifié et un sol bleu.
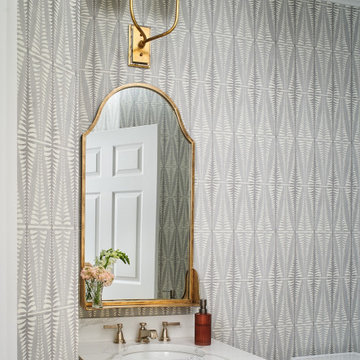
Inspiration pour un WC et toilettes design avec un placard à porte affleurante, des portes de placard grises, WC à poser, un lavabo encastré, un plan de toilette en quartz modifié, un plan de toilette blanc, meuble-lavabo encastré et du papier peint.
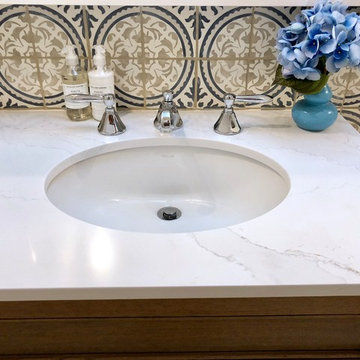
Cette image montre un petit WC et toilettes traditionnel en bois clair avec un placard à porte affleurante, un carrelage bleu, des carreaux en terre cuite, un plan de toilette en quartz modifié, un plan de toilette blanc, un mur gris, un sol en travertin, un lavabo encastré et un sol beige.
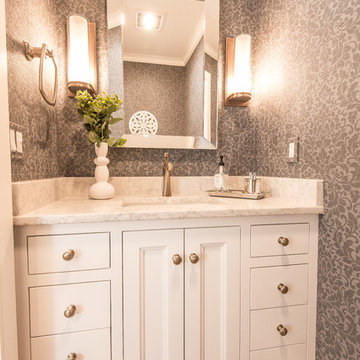
This downstair powder room might be small in since but has a grand impact due to material choices.
Réalisation d'un petit WC et toilettes tradition avec un placard à porte affleurante, des portes de placard blanches, un mur bleu, un sol en bois brun, un lavabo encastré, un plan de toilette en quartz modifié et un plan de toilette blanc.
Réalisation d'un petit WC et toilettes tradition avec un placard à porte affleurante, des portes de placard blanches, un mur bleu, un sol en bois brun, un lavabo encastré, un plan de toilette en quartz modifié et un plan de toilette blanc.

Réalisation d'un grand WC et toilettes tradition avec un placard à porte affleurante, des portes de placard grises, un carrelage gris, des carreaux de porcelaine, un mur gris, un sol en carrelage de porcelaine, un lavabo encastré, un plan de toilette en quartz modifié, un sol gris et un plan de toilette blanc.
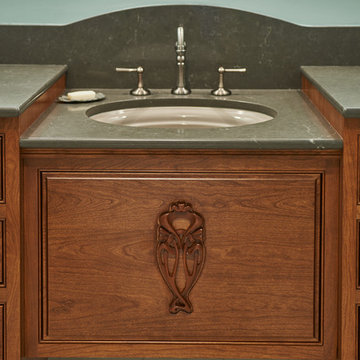
Los Gatos powder room in style of Art Nouveau! With the great products and creativity we get amazing projects and happy, satisfied clients.
Caesarstone Classico / Piatra Grey countertop, Crystal cabinets, fully custom, cherry wood with nutmeg stain, inset with beaded detail. Mirror by Hubbardton Forge. Sink by Kohler Devonshire in Cashmere color. Knobs by Berenson Decorative Hardware, Art Nouveau collection. Tile by Crossville porcelain field and tile, Virtue series — in Los Gatos, California.
Dean J Birinyi
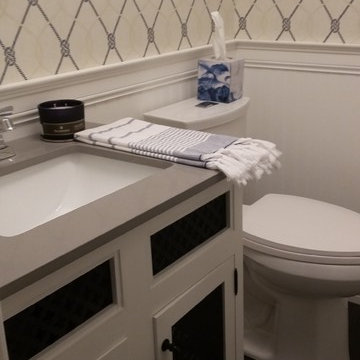
Fowler Interior Design
Aménagement d'un petit WC et toilettes bord de mer avec un placard à porte affleurante, des portes de placard blanches, WC séparés, un sol en vinyl, un lavabo encastré, un plan de toilette en quartz modifié, un sol gris et un plan de toilette gris.
Aménagement d'un petit WC et toilettes bord de mer avec un placard à porte affleurante, des portes de placard blanches, WC séparés, un sol en vinyl, un lavabo encastré, un plan de toilette en quartz modifié, un sol gris et un plan de toilette gris.
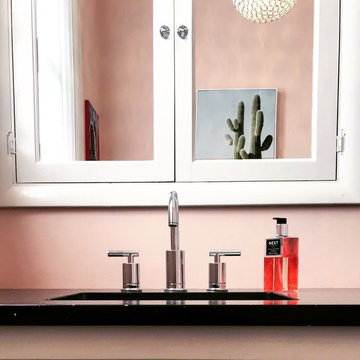
Driscoll Interior Design, LLC
Réalisation d'un petit WC et toilettes bohème avec un placard à porte affleurante, des portes de placard blanches, WC séparés, un mur rose, parquet en bambou, un lavabo encastré, un plan de toilette en quartz modifié et un sol gris.
Réalisation d'un petit WC et toilettes bohème avec un placard à porte affleurante, des portes de placard blanches, WC séparés, un mur rose, parquet en bambou, un lavabo encastré, un plan de toilette en quartz modifié et un sol gris.
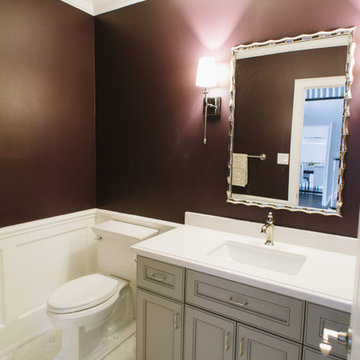
Claudia Hung
Aménagement d'un WC et toilettes classique de taille moyenne avec un placard à porte affleurante, des portes de placard grises, un mur violet, un sol en marbre, un lavabo encastré et un plan de toilette en quartz modifié.
Aménagement d'un WC et toilettes classique de taille moyenne avec un placard à porte affleurante, des portes de placard grises, un mur violet, un sol en marbre, un lavabo encastré et un plan de toilette en quartz modifié.
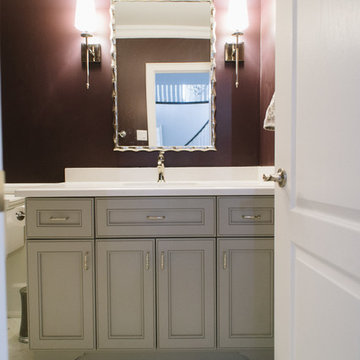
Claudia Hung
Cette photo montre un WC et toilettes chic de taille moyenne avec un placard à porte affleurante, des portes de placard grises, un mur violet, un sol en marbre, un lavabo encastré et un plan de toilette en quartz modifié.
Cette photo montre un WC et toilettes chic de taille moyenne avec un placard à porte affleurante, des portes de placard grises, un mur violet, un sol en marbre, un lavabo encastré et un plan de toilette en quartz modifié.
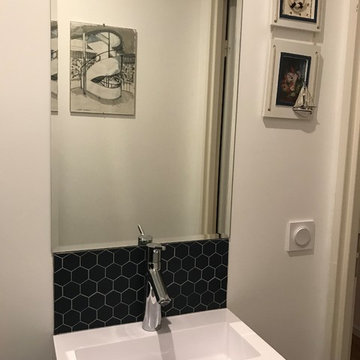
Delphine Monnier
Idée de décoration pour un WC suspendu design de taille moyenne avec un placard à porte affleurante, des portes de placard blanches, un carrelage bleu, des carreaux en terre cuite, un mur blanc, tomettes au sol, un lavabo suspendu, un plan de toilette en quartz modifié et un sol bleu.
Idée de décoration pour un WC suspendu design de taille moyenne avec un placard à porte affleurante, des portes de placard blanches, un carrelage bleu, des carreaux en terre cuite, un mur blanc, tomettes au sol, un lavabo suspendu, un plan de toilette en quartz modifié et un sol bleu.
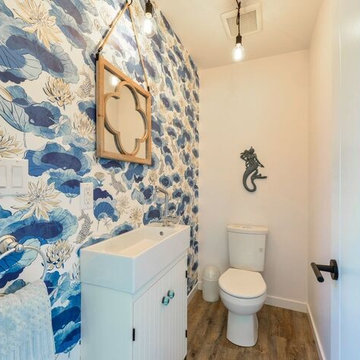
Idées déco pour un petit WC et toilettes bord de mer avec un placard à porte affleurante, des portes de placard blanches, WC à poser, un carrelage blanc, des carreaux de céramique, un mur blanc, un sol en vinyl, un plan de toilette en quartz modifié et un sol gris.
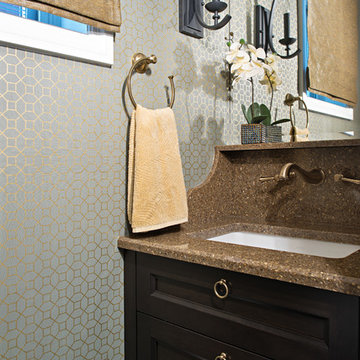
Mike Chajecki Photography www.mikechajecki.com
Idées déco pour un petit WC et toilettes classique en bois foncé avec un placard à porte affleurante, un mur multicolore, un lavabo encastré et un plan de toilette en quartz modifié.
Idées déco pour un petit WC et toilettes classique en bois foncé avec un placard à porte affleurante, un mur multicolore, un lavabo encastré et un plan de toilette en quartz modifié.
Idées déco de WC et toilettes avec un placard à porte affleurante et un plan de toilette en quartz modifié
5