Idées déco de WC et toilettes avec un placard à porte affleurante
Trier par :
Budget
Trier par:Populaires du jour
121 - 140 sur 1 518 photos
1 sur 2
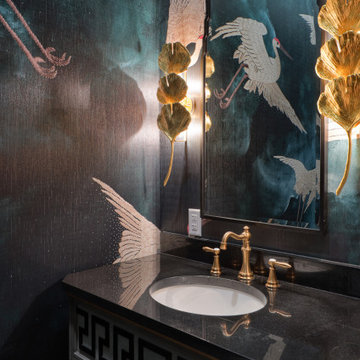
This penthouse in an industrial warehouse pairs old and new for versatility, function, and beauty. The elegant powder room features flying cranes on a moody dark teal wallpaper, 3-tiered gold lotus leaf stack sconces on either side of a beveled mirror, and a furniture style vanity with black counter and gold faucet.
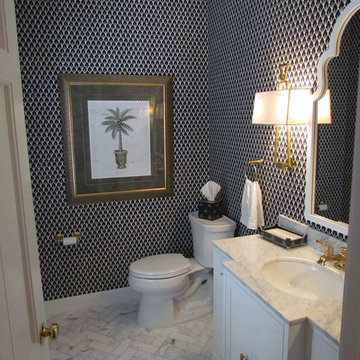
Inspiration pour un WC et toilettes traditionnel de taille moyenne avec un placard à porte affleurante, des portes de placard blanches, WC séparés, un sol en marbre, un lavabo encastré, un plan de toilette en quartz, un sol blanc et un plan de toilette blanc.
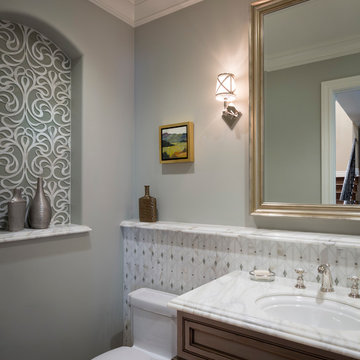
Step inside this stunning refined traditional home designed by our Lafayette studio. The luxurious interior seamlessly blends French country and classic design elements with contemporary touches, resulting in a timeless and sophisticated aesthetic. From the soft beige walls to the intricate detailing, every aspect of this home exudes elegance and warmth. The sophisticated living spaces feature inviting colors, high-end finishes, and impeccable attention to detail, making this home the perfect haven for relaxation and entertainment. Explore the photos to see how we transformed this stunning property into a true forever home.
---
Project by Douglah Designs. Their Lafayette-based design-build studio serves San Francisco's East Bay areas, including Orinda, Moraga, Walnut Creek, Danville, Alamo Oaks, Diablo, Dublin, Pleasanton, Berkeley, Oakland, and Piedmont.
For more about Douglah Designs, click here: http://douglahdesigns.com/
To learn more about this project, see here: https://douglahdesigns.com/featured-portfolio/european-charm/
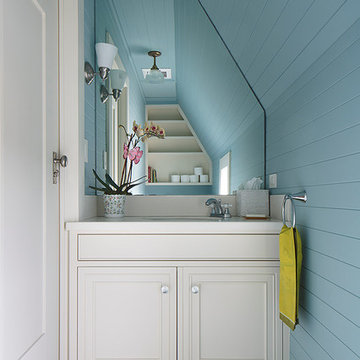
Construction by Plath + Co.
Photography by Eric Rorer.
Interior Design by Jan Wasson.
Exemple d'un petit WC et toilettes chic avec un lavabo encastré, un placard à porte affleurante, des portes de placard blanches, un plan de toilette en surface solide, un mur bleu et parquet peint.
Exemple d'un petit WC et toilettes chic avec un lavabo encastré, un placard à porte affleurante, des portes de placard blanches, un plan de toilette en surface solide, un mur bleu et parquet peint.
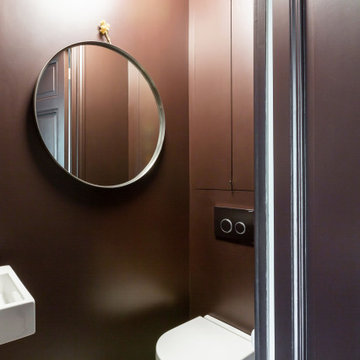
WC indépendant, avec lave main et placard encastré, dans une couleur foncé apportant une certaine élégance à cette pièce.
Cette photo montre un petit WC suspendu tendance avec un placard à porte affleurante, des portes de placard marrons, un mur marron, un sol en marbre, un lavabo suspendu, un sol blanc et meuble-lavabo encastré.
Cette photo montre un petit WC suspendu tendance avec un placard à porte affleurante, des portes de placard marrons, un mur marron, un sol en marbre, un lavabo suspendu, un sol blanc et meuble-lavabo encastré.
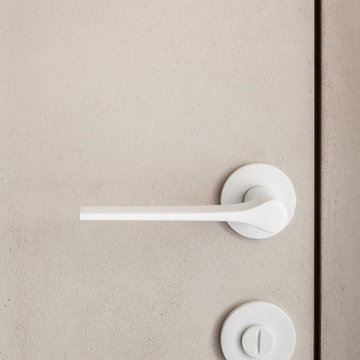
Détail de la poignée sur la porte du toilette.
Idée de décoration pour un petit WC suspendu nordique avec un placard à porte affleurante, des portes de placard beiges, un carrelage beige, un mur beige, un lavabo encastré, un plan de toilette en onyx, un plan de toilette beige et meuble-lavabo encastré.
Idée de décoration pour un petit WC suspendu nordique avec un placard à porte affleurante, des portes de placard beiges, un carrelage beige, un mur beige, un lavabo encastré, un plan de toilette en onyx, un plan de toilette beige et meuble-lavabo encastré.
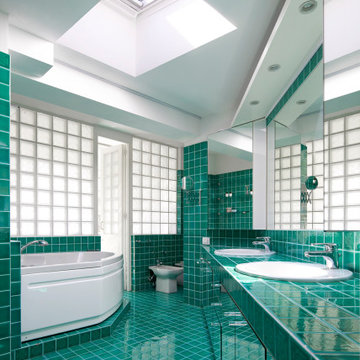
Idées déco pour un grand WC et toilettes classique avec un placard à porte affleurante, des portes de placards vertess, un carrelage vert, des carreaux de céramique, un mur blanc, un sol en carrelage de céramique, un lavabo posé, un plan de toilette en carrelage, un sol vert et un plan de toilette vert.

Exemple d'un petit WC et toilettes moderne avec un placard à porte affleurante, des portes de placard marrons, WC à poser, un carrelage blanc, du carrelage en ardoise, un mur blanc, un lavabo intégré, un sol marron et un plan de toilette blanc.

Our client wanted her home to reflect her taste much more than it had, as well as providing a cozy home for herself, her children and their pets. We gutted and completely renovated the 2 bathrooms on the main floor, replaced and refinished flooring throughout as well as a new colour scheme, new custom furniture, lighting and styling. We selected a calm and neutral palette with geometric shapes and soft sea colours for accents for a comfortable, casual elegance. Photos by Kelly Horkoff, kwestimages.com

Jane Beiles
Inspiration pour un WC et toilettes traditionnel de taille moyenne avec des portes de placard blanches, un plan de toilette en marbre, un carrelage gris, des dalles de pierre, un sol en carrelage de porcelaine, un placard à porte affleurante, un mur blanc, un sol gris et un plan de toilette gris.
Inspiration pour un WC et toilettes traditionnel de taille moyenne avec des portes de placard blanches, un plan de toilette en marbre, un carrelage gris, des dalles de pierre, un sol en carrelage de porcelaine, un placard à porte affleurante, un mur blanc, un sol gris et un plan de toilette gris.

It’s always a blessing when your clients become friends - and that’s exactly what blossomed out of this two-phase remodel (along with three transformed spaces!). These clients were such a joy to work with and made what, at times, was a challenging job feel seamless. This project consisted of two phases, the first being a reconfiguration and update of their master bathroom, guest bathroom, and hallway closets, and the second a kitchen remodel.
In keeping with the style of the home, we decided to run with what we called “traditional with farmhouse charm” – warm wood tones, cement tile, traditional patterns, and you can’t forget the pops of color! The master bathroom airs on the masculine side with a mostly black, white, and wood color palette, while the powder room is very feminine with pastel colors.
When the bathroom projects were wrapped, it didn’t take long before we moved on to the kitchen. The kitchen already had a nice flow, so we didn’t need to move any plumbing or appliances. Instead, we just gave it the facelift it deserved! We wanted to continue the farmhouse charm and landed on a gorgeous terracotta and ceramic hand-painted tile for the backsplash, concrete look-alike quartz countertops, and two-toned cabinets while keeping the existing hardwood floors. We also removed some upper cabinets that blocked the view from the kitchen into the dining and living room area, resulting in a coveted open concept floor plan.
Our clients have always loved to entertain, but now with the remodel complete, they are hosting more than ever, enjoying every second they have in their home.
---
Project designed by interior design studio Kimberlee Marie Interiors. They serve the Seattle metro area including Seattle, Bellevue, Kirkland, Medina, Clyde Hill, and Hunts Point.
For more about Kimberlee Marie Interiors, see here: https://www.kimberleemarie.com/
To learn more about this project, see here
https://www.kimberleemarie.com/kirkland-remodel-1
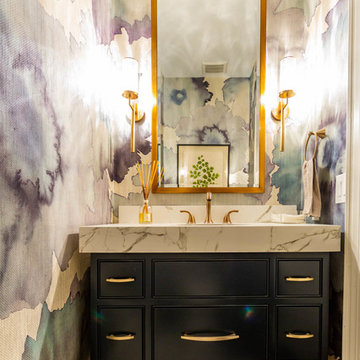
Aménagement d'un WC et toilettes classique de taille moyenne avec un placard à porte affleurante, des portes de placard noires, un plan de toilette blanc, un mur multicolore, un plan de toilette en marbre et un sol blanc.
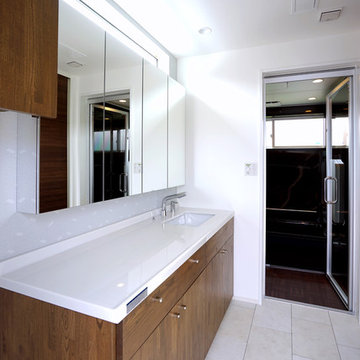
木目調の洗面台、カウンターは白。全面ガラスはもちろん扉を開けると収納になっています。
Aménagement d'un grand WC et toilettes moderne en bois foncé avec un placard à porte affleurante, un mur blanc, un sol en vinyl, un plan de toilette en surface solide et un sol blanc.
Aménagement d'un grand WC et toilettes moderne en bois foncé avec un placard à porte affleurante, un mur blanc, un sol en vinyl, un plan de toilette en surface solide et un sol blanc.
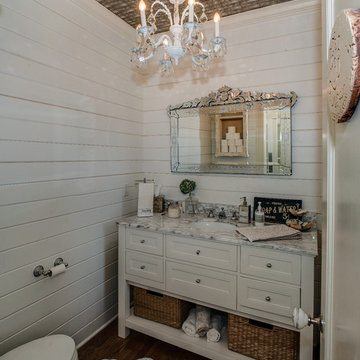
phoenix photographic
Cette image montre un WC et toilettes traditionnel de taille moyenne avec un placard à porte affleurante, des portes de placard blanches, WC à poser, un mur blanc, un sol en bois brun, un lavabo encastré, un plan de toilette en quartz modifié et un plan de toilette gris.
Cette image montre un WC et toilettes traditionnel de taille moyenne avec un placard à porte affleurante, des portes de placard blanches, WC à poser, un mur blanc, un sol en bois brun, un lavabo encastré, un plan de toilette en quartz modifié et un plan de toilette gris.

Inspiration pour un petit WC et toilettes traditionnel avec un placard à porte affleurante, des portes de placard blanches, WC séparés, parquet clair, un plan de toilette en marbre, un plan de toilette blanc, meuble-lavabo encastré et du papier peint.
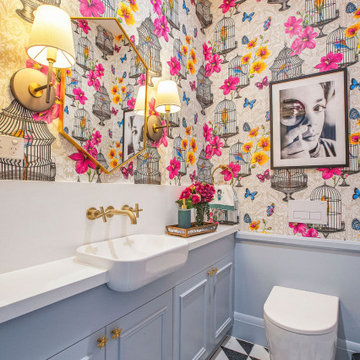
Idée de décoration pour un petit WC et toilettes bohème avec un placard à porte affleurante, des portes de placard bleues, WC à poser, un sol en carrelage de céramique, un lavabo posé, un plan de toilette en quartz modifié et un plan de toilette blanc.

Custom built reeded walnut floating vanity with custom built in ledge sink and backsplash out of marble.
Exemple d'un petit WC et toilettes moderne en bois foncé avec un placard à porte affleurante, WC à poser, un carrelage bleu, du carrelage en marbre, un mur bleu, un sol en carrelage de porcelaine, une grande vasque, un plan de toilette en marbre, un sol marron, un plan de toilette bleu et meuble-lavabo suspendu.
Exemple d'un petit WC et toilettes moderne en bois foncé avec un placard à porte affleurante, WC à poser, un carrelage bleu, du carrelage en marbre, un mur bleu, un sol en carrelage de porcelaine, une grande vasque, un plan de toilette en marbre, un sol marron, un plan de toilette bleu et meuble-lavabo suspendu.
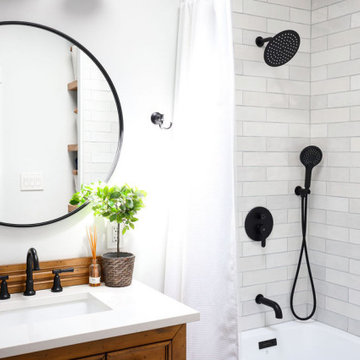
Elevate your guest bathroom into a realm of modern elegance with our captivating remodel, inspired by a sophisticated color palette of navy blue, crisp white, and natural wood tones. This design seamlessly marries contemporary aesthetics with functional storage solutions, resulting in a welcoming space that's both stylish and practical.

En continuité du couloir d'entre, les toilettes ont été conçu selon les mêmes codes : cimaise noire et soubassement vert plus clair que celui appliqué dans l'entrée. un placard haut a été ajouté ainsi qu'une étagère bois qui apporte une touche chaleureuse dans l'espace.
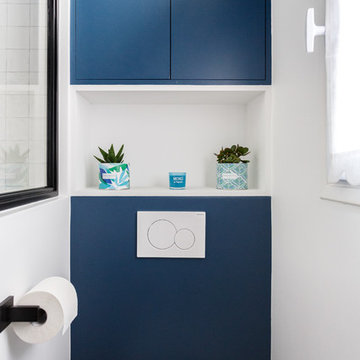
Stéphane Vasco
Exemple d'un petit WC suspendu moderne avec un placard à porte affleurante, des portes de placard bleues, un carrelage blanc, des carreaux de céramique, un mur bleu, un sol en carrelage de céramique, un sol gris et un plan de toilette blanc.
Exemple d'un petit WC suspendu moderne avec un placard à porte affleurante, des portes de placard bleues, un carrelage blanc, des carreaux de céramique, un mur bleu, un sol en carrelage de céramique, un sol gris et un plan de toilette blanc.
Idées déco de WC et toilettes avec un placard à porte affleurante
7