Idées déco de WC et toilettes avec un placard à porte affleurante
Trier par:Populaires du jour
21 - 40 sur 394 photos
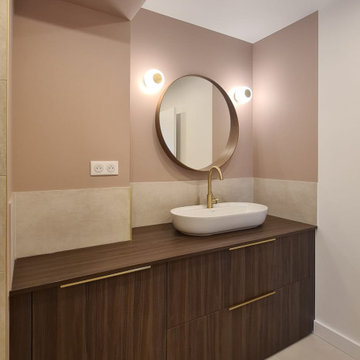
Cette photo montre un WC et toilettes tendance en bois brun de taille moyenne avec un placard à porte affleurante, WC séparés, un carrelage beige, un mur rose, un sol en carrelage de céramique, une vasque, un plan de toilette en bois, un sol beige, un plan de toilette marron et meuble-lavabo sur pied.
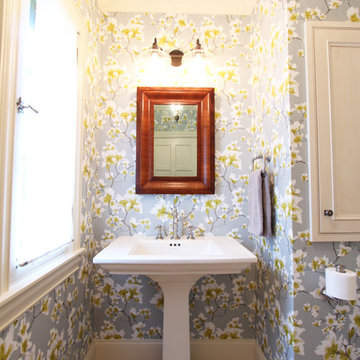
A pedestal sink was built in to an alcove that has a low window that prevents a traditional cabinet from being used. A strong wood tone mirror was hung above the pedestal sink and the contrast is striking. A sconce was hung above the mirror in an oil rubbed bronze finish.
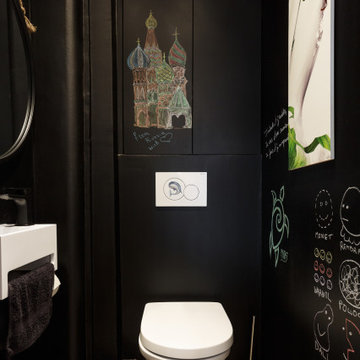
Transformer la maison où l'on a grandi
Voilà un projet de rénovation un peu particulier. Il nous a été confié par Cyril qui a grandi avec sa famille dans ce joli 50 m².
Aujourd'hui, ce bien lui appartient et il souhaitait se le réapproprier en rénovant chaque pièce. Coup de cœur pour la cuisine ouverte et sa petite verrière et la salle de bain black & white
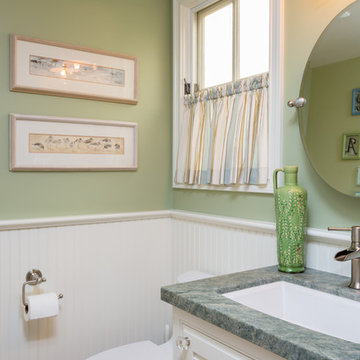
A beach-themed powder room with real tongue and groove wainscot. The light green and white color scheme combined with the marble countertops give this bathroom an airy, clean feeling.
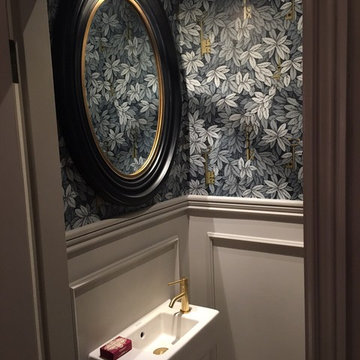
Idées déco pour un petit WC et toilettes classique avec un placard à porte affleurante, des portes de placard beiges, WC à poser, un mur multicolore et un plan de toilette en marbre.

Inspiration pour un petit WC et toilettes traditionnel avec un placard à porte affleurante, des portes de placard blanches, WC séparés, parquet clair, un plan de toilette en marbre, un plan de toilette blanc, meuble-lavabo encastré et du papier peint.
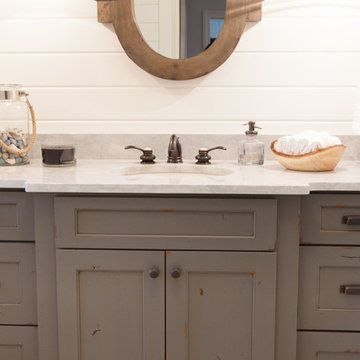
This 1930's Barrington Hills farmhouse was in need of some TLC when it was purchased by this southern family of five who planned to make it their new home. The renovation taken on by Advance Design Studio's designer Scott Christensen and master carpenter Justin Davis included a custom porch, custom built in cabinetry in the living room and children's bedrooms, 2 children's on-suite baths, a guest powder room, a fabulous new master bath with custom closet and makeup area, a new upstairs laundry room, a workout basement, a mud room, new flooring and custom wainscot stairs with planked walls and ceilings throughout the home.
The home's original mechanicals were in dire need of updating, so HVAC, plumbing and electrical were all replaced with newer materials and equipment. A dramatic change to the exterior took place with the addition of a quaint standing seam metal roofed farmhouse porch perfect for sipping lemonade on a lazy hot summer day.
In addition to the changes to the home, a guest house on the property underwent a major transformation as well. Newly outfitted with updated gas and electric, a new stacking washer/dryer space was created along with an updated bath complete with a glass enclosed shower, something the bath did not previously have. A beautiful kitchenette with ample cabinetry space, refrigeration and a sink was transformed as well to provide all the comforts of home for guests visiting at the classic cottage retreat.
The biggest design challenge was to keep in line with the charm the old home possessed, all the while giving the family all the convenience and efficiency of modern functioning amenities. One of the most interesting uses of material was the porcelain "wood-looking" tile used in all the baths and most of the home's common areas. All the efficiency of porcelain tile, with the nostalgic look and feel of worn and weathered hardwood floors. The home’s casual entry has an 8" rustic antique barn wood look porcelain tile in a rich brown to create a warm and welcoming first impression.
Painted distressed cabinetry in muted shades of gray/green was used in the powder room to bring out the rustic feel of the space which was accentuated with wood planked walls and ceilings. Fresh white painted shaker cabinetry was used throughout the rest of the rooms, accentuated by bright chrome fixtures and muted pastel tones to create a calm and relaxing feeling throughout the home.
Custom cabinetry was designed and built by Advance Design specifically for a large 70” TV in the living room, for each of the children’s bedroom’s built in storage, custom closets, and book shelves, and for a mudroom fit with custom niches for each family member by name.
The ample master bath was fitted with double vanity areas in white. A generous shower with a bench features classic white subway tiles and light blue/green glass accents, as well as a large free standing soaking tub nestled under a window with double sconces to dim while relaxing in a luxurious bath. A custom classic white bookcase for plush towels greets you as you enter the sanctuary bath.

Exemple d'un petit WC et toilettes éclectique avec un placard à porte affleurante, des portes de placards vertess, tous types de WC, un carrelage noir et blanc, du carrelage en marbre, un mur vert, un sol en carrelage de terre cuite, un lavabo intégré, un plan de toilette en quartz modifié, un sol blanc, un plan de toilette blanc, meuble-lavabo sur pied et du papier peint.
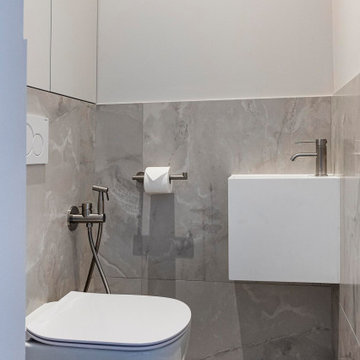
Réalisation d'un WC suspendu design en bois clair de taille moyenne avec un placard à porte affleurante, un carrelage gris, des carreaux de céramique, un mur gris, un sol en carrelage de céramique, un lavabo suspendu, un sol beige et meuble-lavabo encastré.
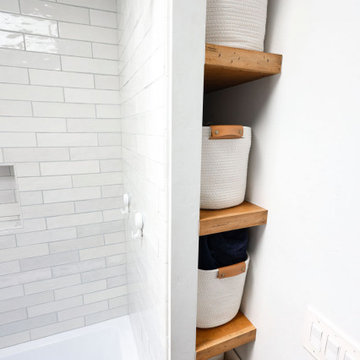
Elevate your guest bathroom into a realm of modern elegance with our captivating remodel, inspired by a sophisticated color palette of navy blue, crisp white, and natural wood tones. This design seamlessly marries contemporary aesthetics with functional storage solutions, resulting in a welcoming space that's both stylish and practical.
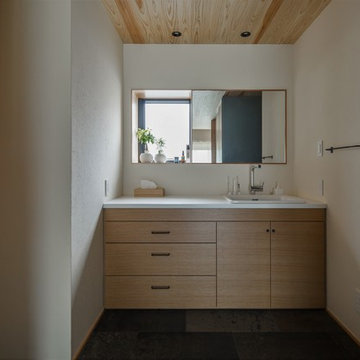
造作洗面化粧台
Cette image montre un WC et toilettes asiatique de taille moyenne avec un placard à porte affleurante, des portes de placard beiges, un carrelage blanc, un mur beige, un sol en bois brun, une vasque, un plan de toilette en surface solide, un sol beige et un plan de toilette blanc.
Cette image montre un WC et toilettes asiatique de taille moyenne avec un placard à porte affleurante, des portes de placard beiges, un carrelage blanc, un mur beige, un sol en bois brun, une vasque, un plan de toilette en surface solide, un sol beige et un plan de toilette blanc.
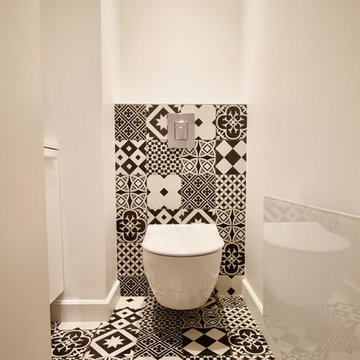
MMCC ARCHITECTURE
Cette photo montre un petit WC suspendu tendance avec un placard à porte affleurante, des portes de placard blanches, un carrelage noir et blanc, des carreaux de béton, un mur blanc, carreaux de ciment au sol, un lavabo suspendu et un sol multicolore.
Cette photo montre un petit WC suspendu tendance avec un placard à porte affleurante, des portes de placard blanches, un carrelage noir et blanc, des carreaux de béton, un mur blanc, carreaux de ciment au sol, un lavabo suspendu et un sol multicolore.
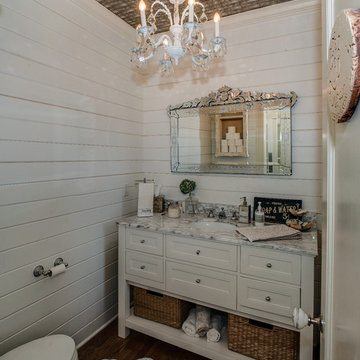
phoenix photographic
Cette image montre un WC et toilettes traditionnel de taille moyenne avec un placard à porte affleurante, des portes de placard blanches, WC à poser, un mur blanc, un sol en bois brun, un lavabo encastré, un plan de toilette en quartz modifié et un plan de toilette gris.
Cette image montre un WC et toilettes traditionnel de taille moyenne avec un placard à porte affleurante, des portes de placard blanches, WC à poser, un mur blanc, un sol en bois brun, un lavabo encastré, un plan de toilette en quartz modifié et un plan de toilette gris.
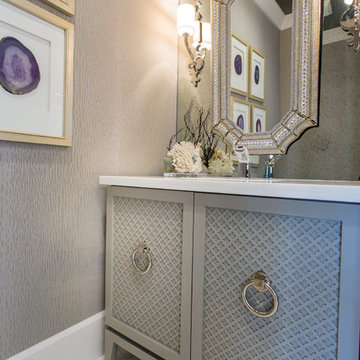
The vanity doors, kitchen backsplash and keeping room floor covering, master sheers are all derivatives of a quatrefoil.
A Bonisolli Photography
Inspiration pour un petit WC et toilettes traditionnel avec un placard à porte affleurante, des portes de placard blanches, un plan de toilette en marbre et un sol en travertin.
Inspiration pour un petit WC et toilettes traditionnel avec un placard à porte affleurante, des portes de placard blanches, un plan de toilette en marbre et un sol en travertin.
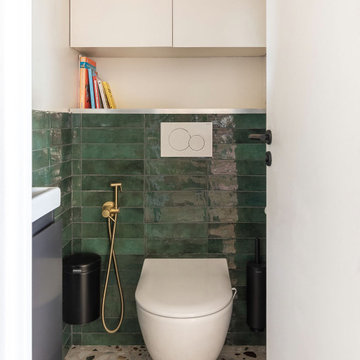
Inspiration pour un WC suspendu bohème de taille moyenne avec un placard à porte affleurante, des portes de placard beiges, un carrelage vert, un carrelage métro, un mur beige, un sol en carrelage de céramique, un lavabo suspendu, un sol multicolore et meuble-lavabo suspendu.
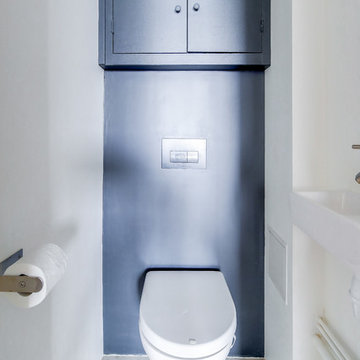
Photo Meero
Idées déco pour un WC suspendu contemporain de taille moyenne avec un placard à porte affleurante, carreaux de ciment au sol, un sol gris, des portes de placard grises, un carrelage bleu, des carreaux de béton, un mur beige, un plan vasque, un plan de toilette en béton et un plan de toilette gris.
Idées déco pour un WC suspendu contemporain de taille moyenne avec un placard à porte affleurante, carreaux de ciment au sol, un sol gris, des portes de placard grises, un carrelage bleu, des carreaux de béton, un mur beige, un plan vasque, un plan de toilette en béton et un plan de toilette gris.
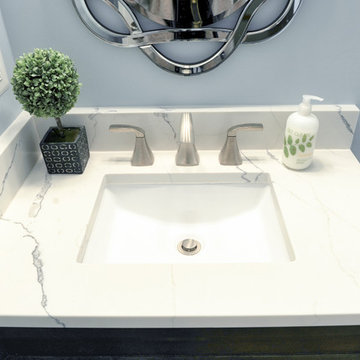
Astri Wee
Réalisation d'un petit WC et toilettes tradition en bois vieilli avec un placard à porte affleurante, WC séparés, un mur bleu, parquet clair, un lavabo encastré, un plan de toilette en quartz, un sol marron et un plan de toilette blanc.
Réalisation d'un petit WC et toilettes tradition en bois vieilli avec un placard à porte affleurante, WC séparés, un mur bleu, parquet clair, un lavabo encastré, un plan de toilette en quartz, un sol marron et un plan de toilette blanc.
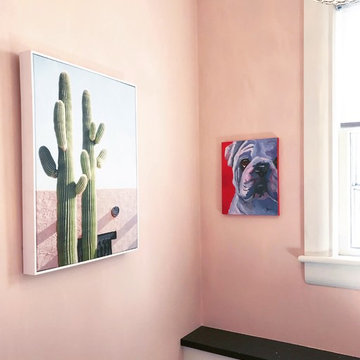
Driscoll Interior Design, LLC
Aménagement d'un petit WC et toilettes éclectique avec un placard à porte affleurante, des portes de placard blanches, WC séparés, un mur rose, parquet en bambou, un lavabo encastré, un plan de toilette en quartz modifié et un sol gris.
Aménagement d'un petit WC et toilettes éclectique avec un placard à porte affleurante, des portes de placard blanches, WC séparés, un mur rose, parquet en bambou, un lavabo encastré, un plan de toilette en quartz modifié et un sol gris.
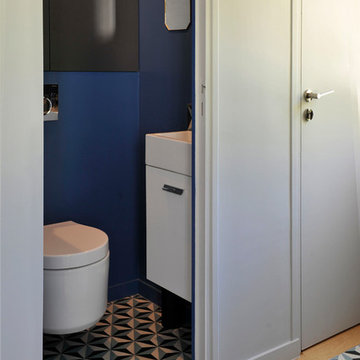
Catherine Mauffrey
Idée de décoration pour un petit WC suspendu design avec un placard à porte affleurante, des portes de placard blanches, un mur bleu, un sol en vinyl, un lavabo suspendu, un sol bleu et un plan de toilette blanc.
Idée de décoration pour un petit WC suspendu design avec un placard à porte affleurante, des portes de placard blanches, un mur bleu, un sol en vinyl, un lavabo suspendu, un sol bleu et un plan de toilette blanc.

Modern Farmhouse Powder room with black & white patterned tiles, tiles behind the vanity, charcoal paint color to contras tiles, white vanity with little barn door, black framed mirror and vanity lights.
Small and stylish powder room!
Idées déco de WC et toilettes avec un placard à porte affleurante
2