Idées déco de WC et toilettes avec un placard à porte persienne et placards
Trier par :
Budget
Trier par:Populaires du jour
121 - 140 sur 172 photos
1 sur 3
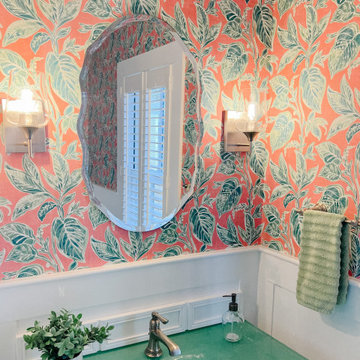
My clients wanted a powder room that surprised and delighted guests to their home. The pink and green wall paper, custom fusion glass sink and counter, and rattan details make this bathroom cheerful, sophisticated, and uplifting.
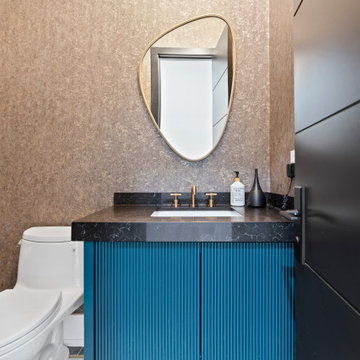
A compact powder room with wow factor!
Inspiration pour un petit WC et toilettes design avec un placard à porte persienne, des portes de placard bleues, WC à poser, un sol en marbre, un lavabo encastré, un plan de toilette en quartz modifié, un plan de toilette noir et du papier peint.
Inspiration pour un petit WC et toilettes design avec un placard à porte persienne, des portes de placard bleues, WC à poser, un sol en marbre, un lavabo encastré, un plan de toilette en quartz modifié, un plan de toilette noir et du papier peint.
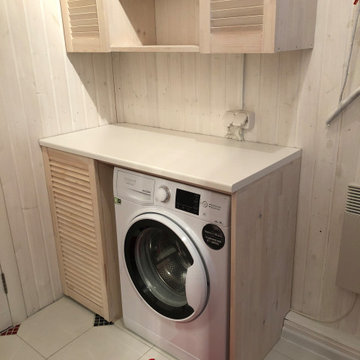
Санузел первого этажа.
Cette photo montre un WC et toilettes de taille moyenne avec un placard à porte persienne, des portes de placard blanches, un mur blanc, un sol en carrelage de porcelaine, un plan de toilette en stratifié, un sol blanc et un plan de toilette blanc.
Cette photo montre un WC et toilettes de taille moyenne avec un placard à porte persienne, des portes de placard blanches, un mur blanc, un sol en carrelage de porcelaine, un plan de toilette en stratifié, un sol blanc et un plan de toilette blanc.
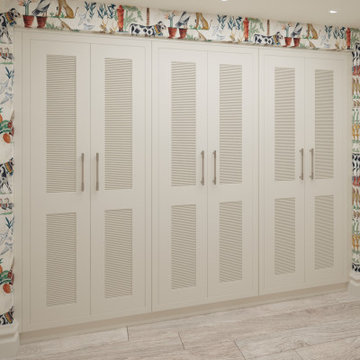
Cloak rooms are a great opportunity to have fun and create a space that will make you and your guests smile. That’s exactly what we did in this w/c by opting for a fun, yet grown-up wallpaper. To compliment the wallpaper we selected wicker-shade wall lights from Porta Romana.
The freestanding cylindrical basin from Lusso Stone is a welcome break from tradition and brings a contemporary feel to the room. Timber effect tiles have been used on the floor for practical reasons but adds a feeling of warmth to the space.
We extended this room by taking surplus space from the adjacent room, allowing us to create a bank of built-in cabinets for coats and shoes as well as a washing machine and tumble dryer. Moving the laundry appliances to this room freed up much needed space in the kitchen.
We needed ventilation for the washing machine and tumble dryer so we added louvred panels to the in-frame, shaker cabinet doors which adds detail and interest to this elevation.
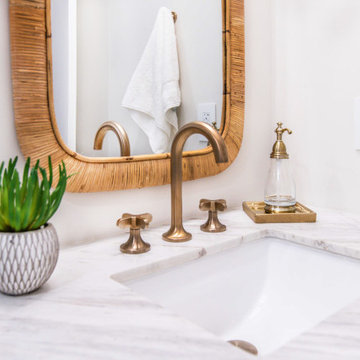
This amazing condo remodel features everything from new Benjamin Moore paint to new hardwood floors and most things in between. The kitchen and guest bathroom both received a whole new facelift. In the kitchen the light blue gray flat panel cabinets bring a pop of color that meshes perfectly with the white backsplash and countertops. Gold fixtures and hardware are sprinkled about for the best amount of sparkle. With a new textured vanity and new tiles the guest bathroom is a dream. Porcelain floor tiles and ceramic wall tiles line this bathroom in a beautiful monochromatic color. A new gray vanity with double under-mount sinks was added to the master bathroom as well. All coming together to make this condo look amazing.
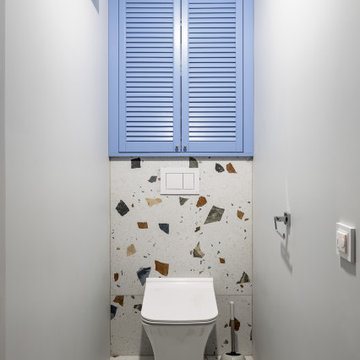
Туалетная комната с отделкой терраццо и покрашенными стенами.
Cette photo montre un WC suspendu tendance de taille moyenne avec un placard à porte persienne, des portes de placard bleues, un carrelage multicolore, des carreaux de porcelaine, un mur gris, un sol en carrelage de porcelaine et un sol multicolore.
Cette photo montre un WC suspendu tendance de taille moyenne avec un placard à porte persienne, des portes de placard bleues, un carrelage multicolore, des carreaux de porcelaine, un mur gris, un sol en carrelage de porcelaine et un sol multicolore.
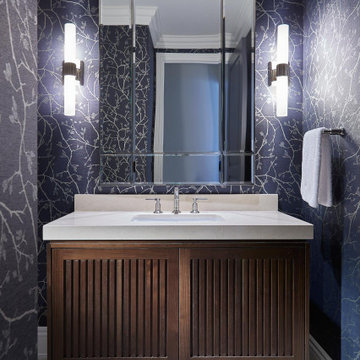
Contemporary powder room.
Idée de décoration pour un WC et toilettes design en bois brun de taille moyenne avec un placard à porte persienne, un mur bleu, un sol en carrelage de porcelaine, un sol blanc, un plan de toilette blanc, meuble-lavabo encastré et du papier peint.
Idée de décoration pour un WC et toilettes design en bois brun de taille moyenne avec un placard à porte persienne, un mur bleu, un sol en carrelage de porcelaine, un sol blanc, un plan de toilette blanc, meuble-lavabo encastré et du papier peint.
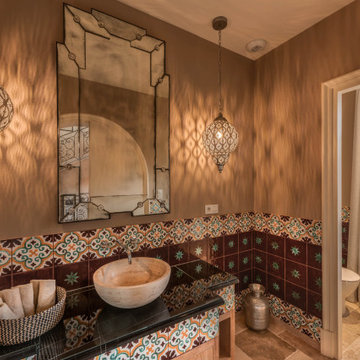
Bagno ospiti in stile marocchino, con grande mobile lavabo realizzato su disegno con inserti in ceramica. Pareti rivestite in ceramiche realizzate e dispinte a mano, di produzione artigianale tioscana.
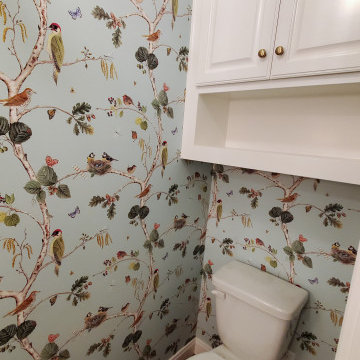
Exemple d'un petit WC et toilettes chic avec un placard à porte persienne, des portes de placard blanches, WC séparés, un mur bleu, parquet foncé, un lavabo encastré, un sol marron, un plan de toilette blanc, meuble-lavabo encastré et du papier peint.
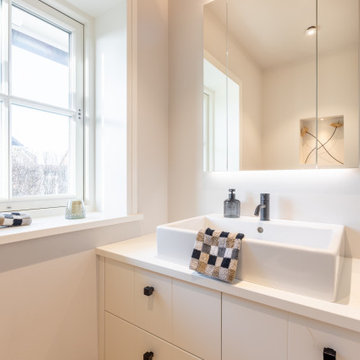
Idée de décoration pour un WC et toilettes design avec un placard à porte persienne, des portes de placard blanches, un mur gris, un lavabo intégré, un plan de toilette en bois, un plan de toilette blanc et meuble-lavabo encastré.
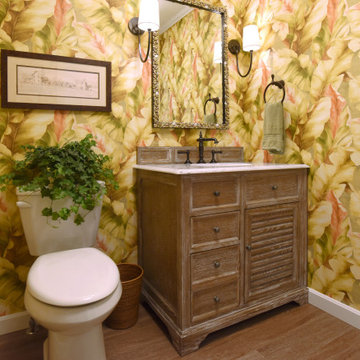
Powder room
Exemple d'un WC et toilettes bord de mer en bois vieilli de taille moyenne avec un placard à porte persienne, un mur multicolore, un sol en vinyl, un plan de toilette en marbre, un sol marron, un plan de toilette blanc, meuble-lavabo sur pied et du papier peint.
Exemple d'un WC et toilettes bord de mer en bois vieilli de taille moyenne avec un placard à porte persienne, un mur multicolore, un sol en vinyl, un plan de toilette en marbre, un sol marron, un plan de toilette blanc, meuble-lavabo sur pied et du papier peint.
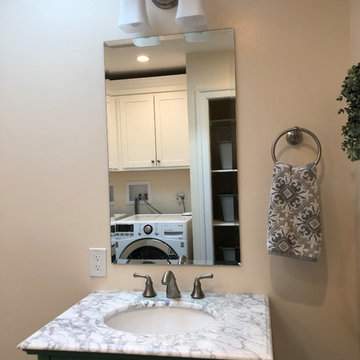
This was a full bathroom, but the jacuzzi tub was removed to make room for a laundry area.
Réalisation d'un WC et toilettes champêtre de taille moyenne avec un placard à porte persienne, des portes de placards vertess, WC séparés, un mur blanc, un sol en carrelage de céramique, un lavabo encastré, un plan de toilette en marbre, un sol gris et un plan de toilette blanc.
Réalisation d'un WC et toilettes champêtre de taille moyenne avec un placard à porte persienne, des portes de placards vertess, WC séparés, un mur blanc, un sol en carrelage de céramique, un lavabo encastré, un plan de toilette en marbre, un sol gris et un plan de toilette blanc.
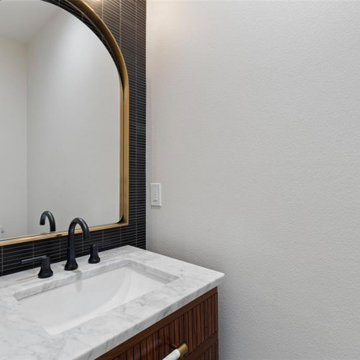
A half-bath includes only a toilet and sink with no bathing facilities. It’s typically used by guests and is located near public and entertaining areas on the first floor of a residence. The half-bath location is not close to bedrooms or the family areas of a home to preserve privacy.
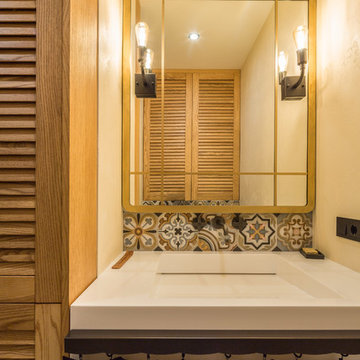
Фотосъемка частной квартиры в новом ЖК в Гостомеле.
Год реализации: 2018
Дизайн интерьера: Маша Мовчан
Cette photo montre un petit WC suspendu tendance en bois clair avec un placard à porte persienne, un mur beige, un sol en carrelage de céramique, un lavabo de ferme, un plan de toilette en surface solide, un sol beige et un plan de toilette beige.
Cette photo montre un petit WC suspendu tendance en bois clair avec un placard à porte persienne, un mur beige, un sol en carrelage de céramique, un lavabo de ferme, un plan de toilette en surface solide, un sol beige et un plan de toilette beige.
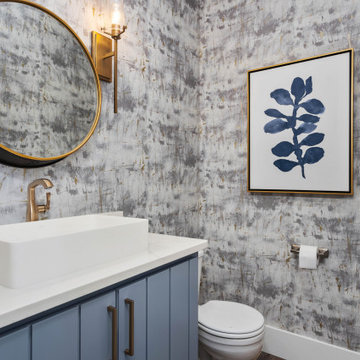
Powder Bathroom
Réalisation d'un WC et toilettes tradition de taille moyenne avec un placard à porte persienne, des portes de placard bleues, WC séparés, un mur gris, un sol en bois brun, une vasque, un plan de toilette en quartz modifié, un sol marron, un plan de toilette blanc, meuble-lavabo encastré et du papier peint.
Réalisation d'un WC et toilettes tradition de taille moyenne avec un placard à porte persienne, des portes de placard bleues, WC séparés, un mur gris, un sol en bois brun, une vasque, un plan de toilette en quartz modifié, un sol marron, un plan de toilette blanc, meuble-lavabo encastré et du papier peint.
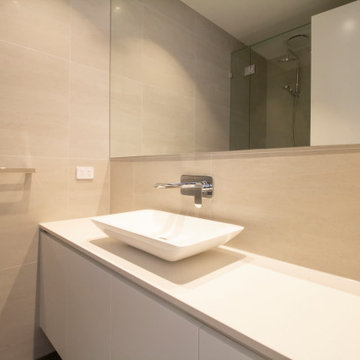
Private powder room off the home office
Cette photo montre un petit WC et toilettes tendance avec un placard à porte persienne, des portes de placard blanches, WC à poser, un carrelage beige, des carreaux de céramique, un sol en carrelage de céramique, une vasque, un plan de toilette en béton, un sol gris et un plan de toilette blanc.
Cette photo montre un petit WC et toilettes tendance avec un placard à porte persienne, des portes de placard blanches, WC à poser, un carrelage beige, des carreaux de céramique, un sol en carrelage de céramique, une vasque, un plan de toilette en béton, un sol gris et un plan de toilette blanc.
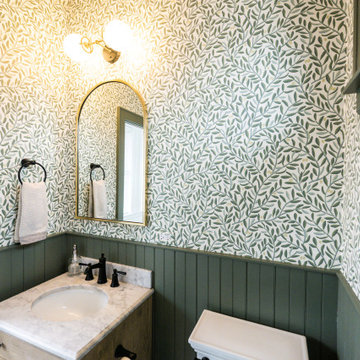
Cette image montre un WC et toilettes rustique en bois clair de taille moyenne avec un placard à porte persienne, WC séparés, un mur vert, un sol en carrelage de terre cuite, un lavabo intégré, un plan de toilette en marbre, un sol multicolore, un plan de toilette blanc et meuble-lavabo sur pied.
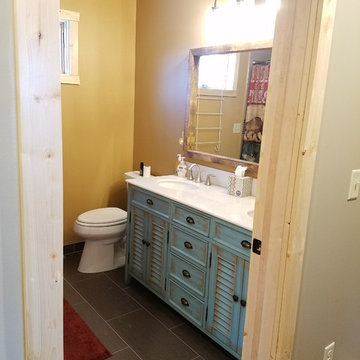
Aménagement d'un WC et toilettes craftsman de taille moyenne avec un placard à porte persienne, des portes de placards vertess, WC séparés, un mur beige, un sol en carrelage de porcelaine, un lavabo encastré, un plan de toilette en surface solide, un sol noir et un plan de toilette blanc.
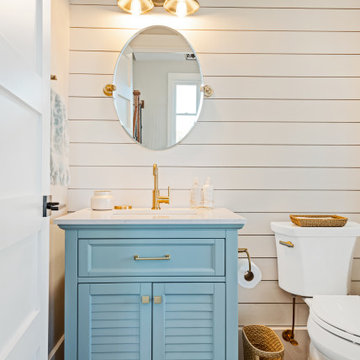
Idées déco pour un WC et toilettes bord de mer avec un placard à porte persienne, des portes de placard bleues, un mur blanc, un sol en bois brun, un lavabo encastré, un sol marron, un plan de toilette blanc, meuble-lavabo sur pied et du lambris de bois.
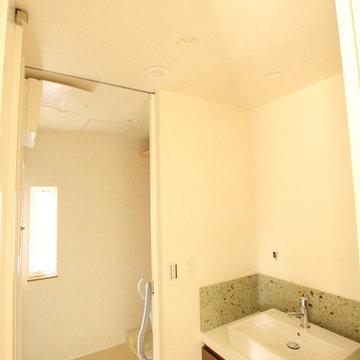
洗面と洗濯脱衣スペースを分離して
それぞれが有効に使える空間に仕上げました
Réalisation d'un WC et toilettes minimaliste en bois brun avec un placard à porte persienne, un carrelage vert, un plan de toilette blanc et meuble-lavabo suspendu.
Réalisation d'un WC et toilettes minimaliste en bois brun avec un placard à porte persienne, un carrelage vert, un plan de toilette blanc et meuble-lavabo suspendu.
Idées déco de WC et toilettes avec un placard à porte persienne et placards
7