Idées déco de WC et toilettes avec un placard à porte persienne
Trier par :
Budget
Trier par:Populaires du jour
61 - 80 sur 172 photos
1 sur 2
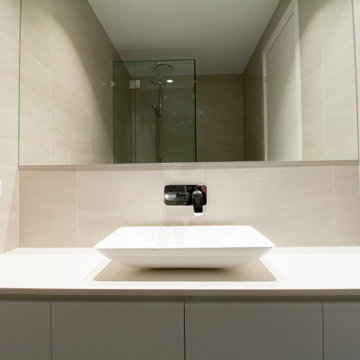
Private powder room off the home office
Idées déco pour un petit WC et toilettes contemporain avec un placard à porte persienne, des portes de placard blanches, WC à poser, un carrelage beige, des carreaux de céramique, un sol en carrelage de céramique, une vasque, un plan de toilette en béton, un sol gris et un plan de toilette blanc.
Idées déco pour un petit WC et toilettes contemporain avec un placard à porte persienne, des portes de placard blanches, WC à poser, un carrelage beige, des carreaux de céramique, un sol en carrelage de céramique, une vasque, un plan de toilette en béton, un sol gris et un plan de toilette blanc.
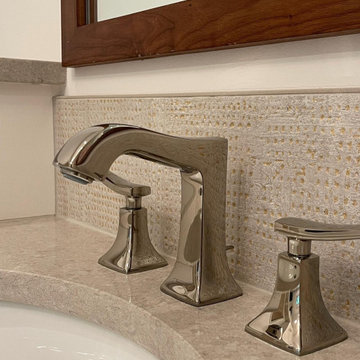
Elegant fixtures in Polished Nickel with a textural tile backsplash makes for a classy statement.
Réalisation d'un grand WC et toilettes tradition avec un placard à porte persienne, des portes de placard blanches, un bidet, un carrelage beige, des carreaux de porcelaine, un mur blanc, un sol en carrelage de porcelaine, un lavabo encastré, un plan de toilette en granite, un sol beige, un plan de toilette beige, meuble-lavabo encastré et un plafond voûté.
Réalisation d'un grand WC et toilettes tradition avec un placard à porte persienne, des portes de placard blanches, un bidet, un carrelage beige, des carreaux de porcelaine, un mur blanc, un sol en carrelage de porcelaine, un lavabo encastré, un plan de toilette en granite, un sol beige, un plan de toilette beige, meuble-lavabo encastré et un plafond voûté.
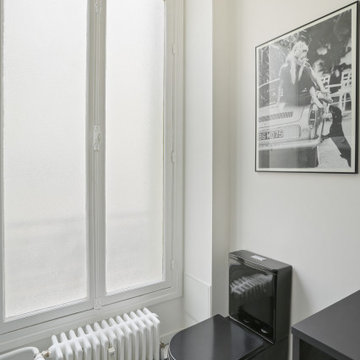
Toilettes pensés en noir et blanc pour une decoration graphique et baignée de lumière.
Cette image montre un WC suspendu minimaliste de taille moyenne avec un placard à porte persienne, des portes de placard grises, des carreaux de porcelaine, un plan de toilette en cuivre, un sol blanc, un plan de toilette gris, meuble-lavabo encastré, un plafond en papier peint et du lambris.
Cette image montre un WC suspendu minimaliste de taille moyenne avec un placard à porte persienne, des portes de placard grises, des carreaux de porcelaine, un plan de toilette en cuivre, un sol blanc, un plan de toilette gris, meuble-lavabo encastré, un plafond en papier peint et du lambris.
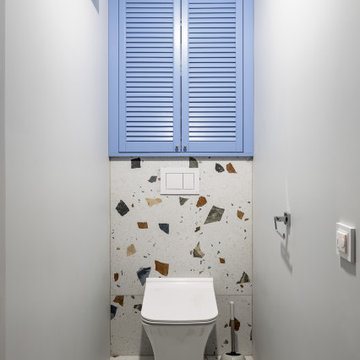
Туалетная комната с отделкой терраццо и покрашенными стенами.
Cette photo montre un WC suspendu tendance de taille moyenne avec un placard à porte persienne, des portes de placard bleues, un carrelage multicolore, des carreaux de porcelaine, un mur gris, un sol en carrelage de porcelaine et un sol multicolore.
Cette photo montre un WC suspendu tendance de taille moyenne avec un placard à porte persienne, des portes de placard bleues, un carrelage multicolore, des carreaux de porcelaine, un mur gris, un sol en carrelage de porcelaine et un sol multicolore.
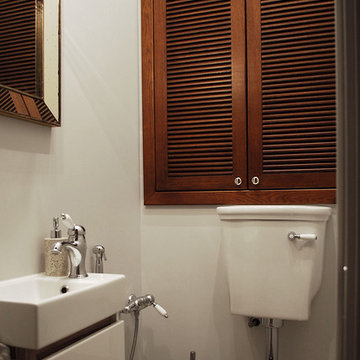
Cette image montre un petit WC et toilettes traditionnel en bois foncé avec un placard à porte persienne, WC séparés, un mur gris, un sol en carrelage de céramique, un plan vasque et un sol gris.
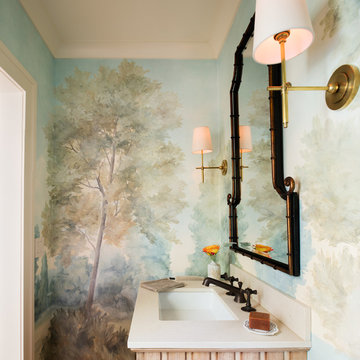
Drew Kelly
Idées déco pour un WC et toilettes éclectique en bois clair de taille moyenne avec un placard à porte persienne, WC à poser, un mur bleu, un sol en bois brun et un lavabo encastré.
Idées déco pour un WC et toilettes éclectique en bois clair de taille moyenne avec un placard à porte persienne, WC à poser, un mur bleu, un sol en bois brun et un lavabo encastré.
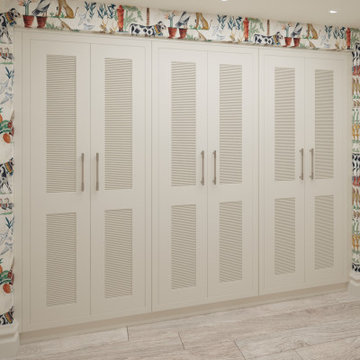
Cloak rooms are a great opportunity to have fun and create a space that will make you and your guests smile. That’s exactly what we did in this w/c by opting for a fun, yet grown-up wallpaper. To compliment the wallpaper we selected wicker-shade wall lights from Porta Romana.
The freestanding cylindrical basin from Lusso Stone is a welcome break from tradition and brings a contemporary feel to the room. Timber effect tiles have been used on the floor for practical reasons but adds a feeling of warmth to the space.
We extended this room by taking surplus space from the adjacent room, allowing us to create a bank of built-in cabinets for coats and shoes as well as a washing machine and tumble dryer. Moving the laundry appliances to this room freed up much needed space in the kitchen.
We needed ventilation for the washing machine and tumble dryer so we added louvred panels to the in-frame, shaker cabinet doors which adds detail and interest to this elevation.
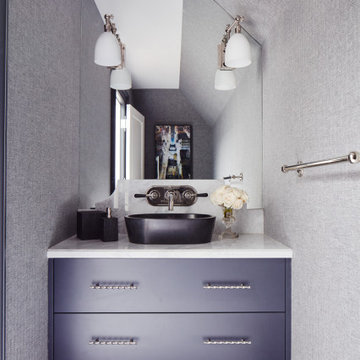
This estate is a transitional home that blends traditional architectural elements with clean-lined furniture and modern finishes. The fine balance of curved and straight lines results in an uncomplicated design that is both comfortable and relaxing while still sophisticated and refined. The red-brick exterior façade showcases windows that assure plenty of light. Once inside, the foyer features a hexagonal wood pattern with marble inlays and brass borders which opens into a bright and spacious interior with sumptuous living spaces. The neutral silvery grey base colour palette is wonderfully punctuated by variations of bold blue, from powder to robin’s egg, marine and royal. The anything but understated kitchen makes a whimsical impression, featuring marble counters and backsplashes, cherry blossom mosaic tiling, powder blue custom cabinetry and metallic finishes of silver, brass, copper and rose gold. The opulent first-floor powder room with gold-tiled mosaic mural is a visual feast.
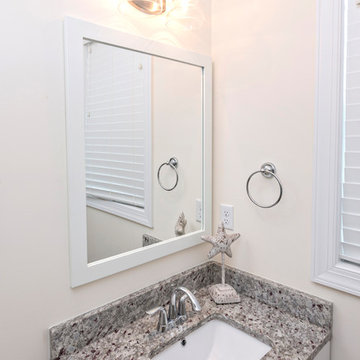
Exemple d'un WC et toilettes bord de mer de taille moyenne avec un placard à porte persienne, des portes de placard blanches, un mur beige, un lavabo encastré, un plan de toilette en granite et un plan de toilette gris.
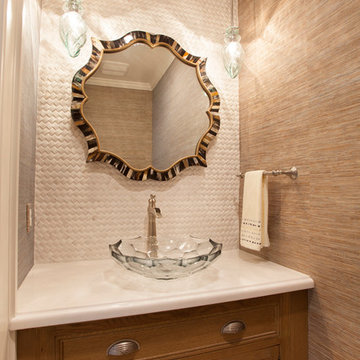
This condominium in Islamorada, Florida was completely transformed with custom window treatments, remodeled kitchen and bathrooms, coffered ceilings, beautiful lighting, cozy furniture, and gorgeous flooring.
Deanna Jorgenson Photography
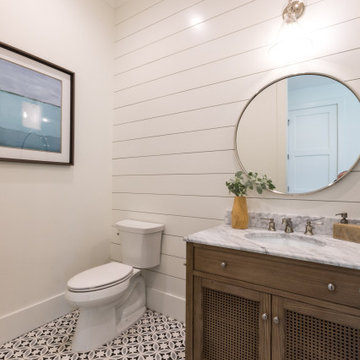
Powder bath with pattern tile, shiplap, Pottery Barn vanity cabinet.
Réalisation d'un WC et toilettes marin de taille moyenne avec un placard à porte persienne, des portes de placard marrons, WC séparés, un carrelage blanc, un mur blanc, un sol en carrelage de porcelaine, un lavabo encastré, un plan de toilette en marbre, un sol bleu, un plan de toilette gris, meuble-lavabo sur pied et du lambris de bois.
Réalisation d'un WC et toilettes marin de taille moyenne avec un placard à porte persienne, des portes de placard marrons, WC séparés, un carrelage blanc, un mur blanc, un sol en carrelage de porcelaine, un lavabo encastré, un plan de toilette en marbre, un sol bleu, un plan de toilette gris, meuble-lavabo sur pied et du lambris de bois.
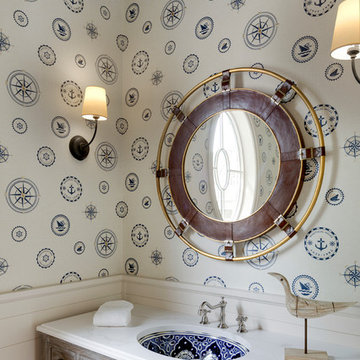
Photos by Spacecrafting Photography
Cette image montre un WC et toilettes marin en bois vieilli avec un placard à porte persienne, un sol en bois brun, un lavabo encastré, un plan de toilette en surface solide et un sol marron.
Cette image montre un WC et toilettes marin en bois vieilli avec un placard à porte persienne, un sol en bois brun, un lavabo encastré, un plan de toilette en surface solide et un sol marron.
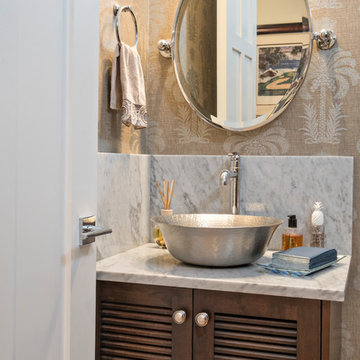
Ron Rosenzweig
Cette image montre un grand WC et toilettes traditionnel en bois foncé avec un placard à porte persienne, un carrelage marron, des dalles de pierre, un mur beige, une vasque et un plan de toilette en marbre.
Cette image montre un grand WC et toilettes traditionnel en bois foncé avec un placard à porte persienne, un carrelage marron, des dalles de pierre, un mur beige, une vasque et un plan de toilette en marbre.
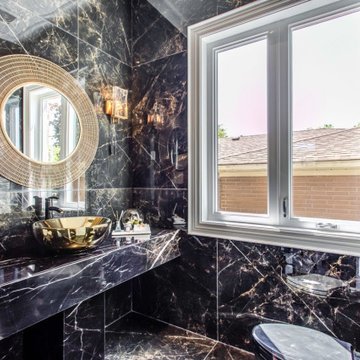
this unique luxurious powder room was staged by Noush Staging and Angel Decor using a Stago Solution. The accessories are available for rent on stagoapp.com
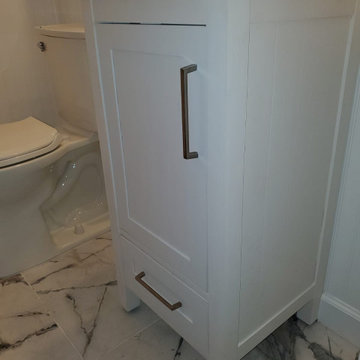
Idées déco pour un petit WC et toilettes contemporain avec un placard à porte persienne, des portes de placard blanches, WC séparés, un mur blanc, un sol en carrelage de céramique, un lavabo intégré, un plan de toilette en quartz modifié, un sol blanc, un plan de toilette blanc et meuble-lavabo sur pied.
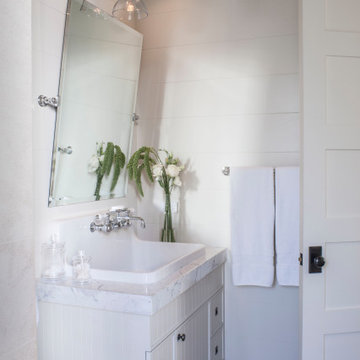
Cette image montre un WC et toilettes traditionnel de taille moyenne avec un placard à porte persienne, des portes de placard blanches, un mur blanc, un lavabo posé, un sol gris, un plan de toilette gris et meuble-lavabo suspendu.
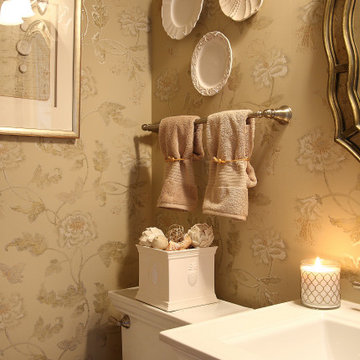
This stunning residence was a pleasure to design! We used classy, elegant furniture throughout the home, such as a beautiful four-poster bed, wooden study desks, a stylish chest of drawers, and beautifully upholstered seating to create tasteful interiors. Black accent walls that highlight stunning artworks and a gorgeous piano add elegance and sophistication to this home. A thoughtful layering of patterns, colors, and textures ties together this entire home harmoniously.
---
Pamela Harvey Interiors offers interior design services in St. Petersburg and Tampa, and throughout Florida’s Suncoast area, from Tarpon Springs to Naples, including Bradenton, Lakewood Ranch, and Sarasota.
For more about Pamela Harvey Interiors, see here: https://www.pamelaharveyinteriors.com/
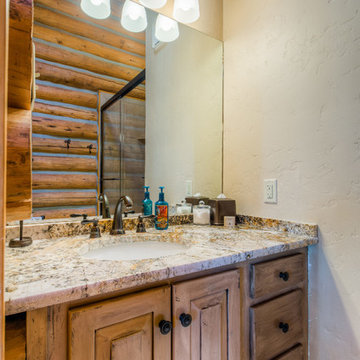
Christopher Weber - Orchestrated Light Photography
Aménagement d'un WC et toilettes montagne en bois brun de taille moyenne avec un lavabo encastré, un placard à porte persienne, un plan de toilette en granite et un mur beige.
Aménagement d'un WC et toilettes montagne en bois brun de taille moyenne avec un lavabo encastré, un placard à porte persienne, un plan de toilette en granite et un mur beige.
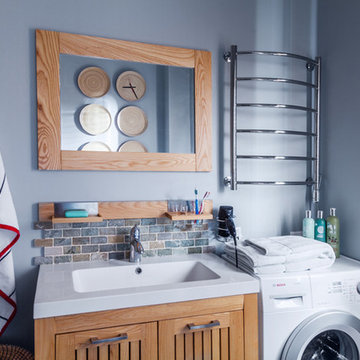
Денис Комаров
Aménagement d'un WC et toilettes classique en bois clair de taille moyenne avec un placard à porte persienne, WC à poser, un carrelage gris, des dalles de pierre, un mur bleu, un sol en carrelage de céramique, un lavabo posé, un sol gris et meuble-lavabo encastré.
Aménagement d'un WC et toilettes classique en bois clair de taille moyenne avec un placard à porte persienne, WC à poser, un carrelage gris, des dalles de pierre, un mur bleu, un sol en carrelage de céramique, un lavabo posé, un sol gris et meuble-lavabo encastré.
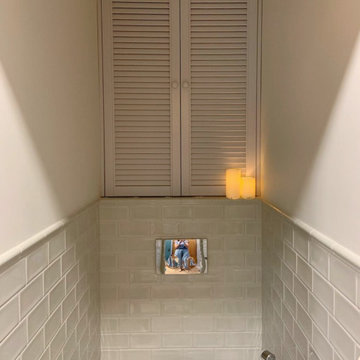
Cette image montre un petit WC suspendu design avec un placard à porte persienne, des portes de placard grises et un mur blanc.
Idées déco de WC et toilettes avec un placard à porte persienne
4