Idées déco de WC et toilettes avec un placard à porte plane et des carreaux de porcelaine
Trier par :
Budget
Trier par:Populaires du jour
121 - 140 sur 1 394 photos
1 sur 3
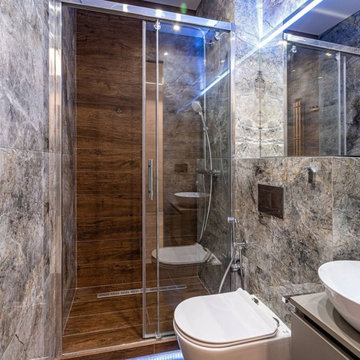
Санузел
Réalisation d'un petit WC suspendu design avec un placard à porte plane, des portes de placard beiges, un carrelage beige, des carreaux de porcelaine, un mur beige, un sol en carrelage de porcelaine, un lavabo posé, un plan de toilette en bois, un sol bleu, un plan de toilette beige et meuble-lavabo suspendu.
Réalisation d'un petit WC suspendu design avec un placard à porte plane, des portes de placard beiges, un carrelage beige, des carreaux de porcelaine, un mur beige, un sol en carrelage de porcelaine, un lavabo posé, un plan de toilette en bois, un sol bleu, un plan de toilette beige et meuble-lavabo suspendu.
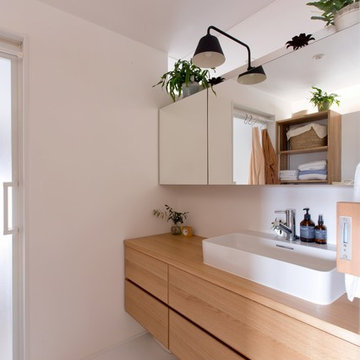
Inspiration pour un WC et toilettes asiatique de taille moyenne avec un placard à porte plane, des portes de placard marrons, un mur blanc, une vasque, un plan de toilette marron, WC séparés, un carrelage blanc, des carreaux de porcelaine, un sol en bois brun, un plan de toilette en surface solide et un sol beige.
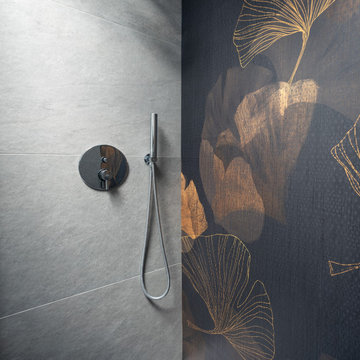
Inspiration pour un petit WC et toilettes asiatique en bois clair avec un placard à porte plane, WC à poser, un carrelage gris, des carreaux de porcelaine, un mur blanc, un sol en carrelage de porcelaine, un lavabo posé, un plan de toilette en quartz, un sol gris, un plan de toilette blanc, meuble-lavabo suspendu et du papier peint.

Cette image montre un petit WC et toilettes urbain en bois brun avec un placard à porte plane, WC à poser, un carrelage multicolore, des carreaux de porcelaine, un mur blanc, un sol en vinyl, une vasque, un plan de toilette en quartz, un sol marron et un plan de toilette gris.
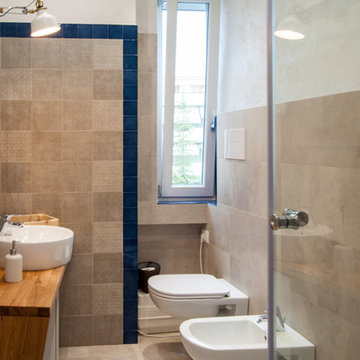
Abbiamo ristruttato questo immobile con l'obbiettivo di massimizzare il rientro concentrandoci su affitti più o meno brevi.
La flessibilià degli spazi progetatti permette oggi agli osptiti di condividere un immobile ma godere di spazi e servizi in ottima privacy, e domani avere una disposizione degli ambienti molto flessibile per futuri utilizzi.
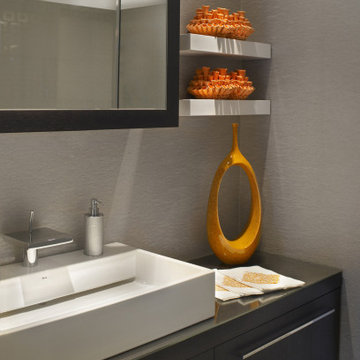
Powder Room
Exemple d'un WC et toilettes moderne de taille moyenne avec un placard à porte plane, des portes de placard noires, WC à poser, un carrelage gris, des carreaux de porcelaine, un mur gris, un sol en carrelage de porcelaine, une grande vasque, un plan de toilette en surface solide, un sol gris et un plan de toilette noir.
Exemple d'un WC et toilettes moderne de taille moyenne avec un placard à porte plane, des portes de placard noires, WC à poser, un carrelage gris, des carreaux de porcelaine, un mur gris, un sol en carrelage de porcelaine, une grande vasque, un plan de toilette en surface solide, un sol gris et un plan de toilette noir.
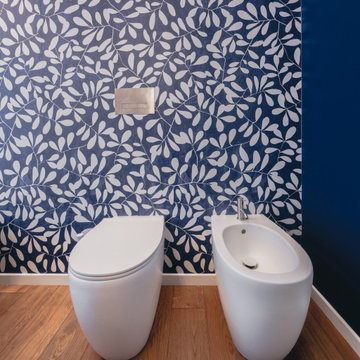
Un stanza da bagno elegante e bicolore. Il bianco e blu due colori decisi e contrastanti..
Sanitari Globo, vasca Brera, lavabo Antonio Lupi, mobile realizzato su misura da falegname, rivestimento di Cotto D'Este, Lampade Beba di Sforzin.
Foto di Simone Marulli
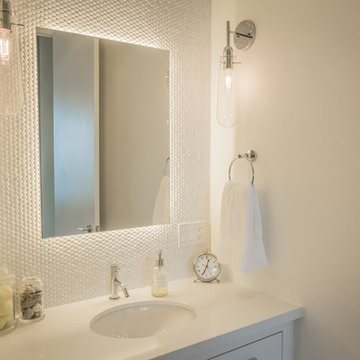
justice darragh as seen on apartment therapy
Cette photo montre un petit WC et toilettes tendance avec un lavabo encastré, un placard à porte plane, des portes de placard blanches, un plan de toilette en surface solide, WC à poser, un carrelage blanc, des carreaux de porcelaine, un mur blanc, un sol en carrelage de céramique et un plan de toilette blanc.
Cette photo montre un petit WC et toilettes tendance avec un lavabo encastré, un placard à porte plane, des portes de placard blanches, un plan de toilette en surface solide, WC à poser, un carrelage blanc, des carreaux de porcelaine, un mur blanc, un sol en carrelage de céramique et un plan de toilette blanc.
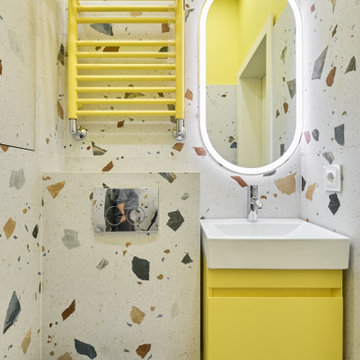
Inspiration pour un petit WC suspendu design avec un placard à porte plane, des portes de placard jaunes, un carrelage blanc, des carreaux de porcelaine, un mur blanc, un sol en carrelage de porcelaine, un lavabo suspendu, un plan de toilette en surface solide, un sol blanc, un plan de toilette blanc et meuble-lavabo suspendu.
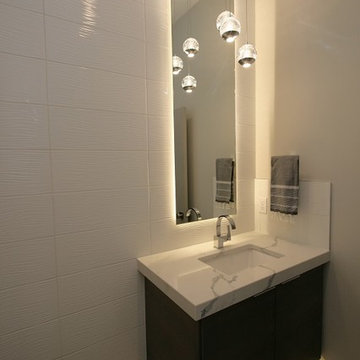
Idées déco pour un petit WC et toilettes contemporain en bois foncé avec un placard à porte plane, WC séparés, un carrelage blanc, des carreaux de porcelaine, un mur gris, un sol en carrelage de porcelaine, un lavabo encastré, un plan de toilette en quartz modifié et un sol gris.
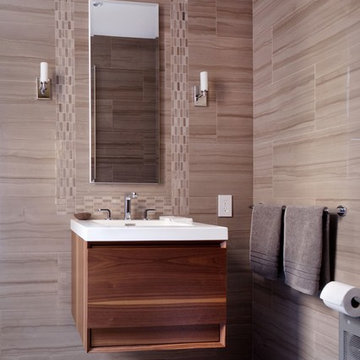
Francine Fleischer
Exemple d'un WC et toilettes tendance en bois brun avec un placard à porte plane, un carrelage beige, un carrelage gris, des carreaux de porcelaine, un sol en carrelage de terre cuite, un lavabo intégré et un sol gris.
Exemple d'un WC et toilettes tendance en bois brun avec un placard à porte plane, un carrelage beige, un carrelage gris, des carreaux de porcelaine, un sol en carrelage de terre cuite, un lavabo intégré et un sol gris.
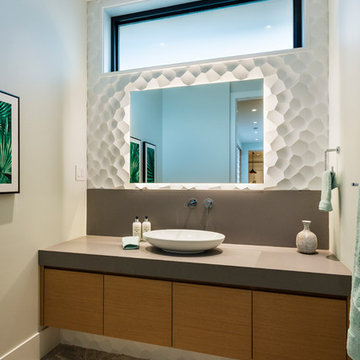
Modular arts feature wall panels behind backlit mirror provide texture and visual interest, while floating millwork with wall-mounted faucet and vessel sink create an open feeling.
The thick mitered quartz counter top provides a clean band of definition and perfectly ties together the unique backsplash wall application with the floor. Sharing the white and concrete tones makes complimentary these main anchoring components of the small space.
photo: Paul Grdina Photography
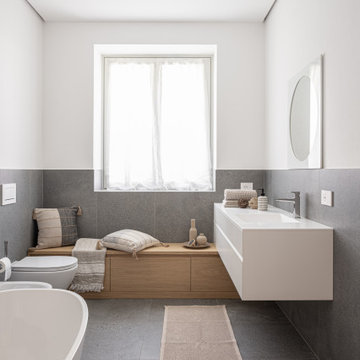
Bagno principale con vasca free standing in krion. Mobile sospeso in krion con lavabo integrato e cassettoni, in appoggio su una panchetta contenitiva in legno che corre sulla parete di fondo.

With adjacent neighbors within a fairly dense section of Paradise Valley, Arizona, C.P. Drewett sought to provide a tranquil retreat for a new-to-the-Valley surgeon and his family who were seeking the modernism they loved though had never lived in. With a goal of consuming all possible site lines and views while maintaining autonomy, a portion of the house — including the entry, office, and master bedroom wing — is subterranean. This subterranean nature of the home provides interior grandeur for guests but offers a welcoming and humble approach, fully satisfying the clients requests.
While the lot has an east-west orientation, the home was designed to capture mainly north and south light which is more desirable and soothing. The architecture’s interior loftiness is created with overlapping, undulating planes of plaster, glass, and steel. The woven nature of horizontal planes throughout the living spaces provides an uplifting sense, inviting a symphony of light to enter the space. The more voluminous public spaces are comprised of stone-clad massing elements which convert into a desert pavilion embracing the outdoor spaces. Every room opens to exterior spaces providing a dramatic embrace of home to natural environment.
Grand Award winner for Best Interior Design of a Custom Home
The material palette began with a rich, tonal, large-format Quartzite stone cladding. The stone’s tones gaveforth the rest of the material palette including a champagne-colored metal fascia, a tonal stucco system, and ceilings clad with hemlock, a tight-grained but softer wood that was tonally perfect with the rest of the materials. The interior case goods and wood-wrapped openings further contribute to the tonal harmony of architecture and materials.
Grand Award Winner for Best Indoor Outdoor Lifestyle for a Home This award-winning project was recognized at the 2020 Gold Nugget Awards with two Grand Awards, one for Best Indoor/Outdoor Lifestyle for a Home, and another for Best Interior Design of a One of a Kind or Custom Home.
At the 2020 Design Excellence Awards and Gala presented by ASID AZ North, Ownby Design received five awards for Tonal Harmony. The project was recognized for 1st place – Bathroom; 3rd place – Furniture; 1st place – Kitchen; 1st place – Outdoor Living; and 2nd place – Residence over 6,000 square ft. Congratulations to Claire Ownby, Kalysha Manzo, and the entire Ownby Design team.
Tonal Harmony was also featured on the cover of the July/August 2020 issue of Luxe Interiors + Design and received a 14-page editorial feature entitled “A Place in the Sun” within the magazine.
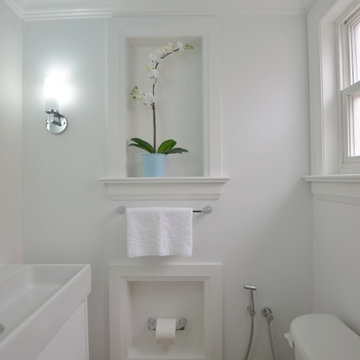
A 50 yr dated powder room was transformed into this glam retreat in a white and blue palette. Being a tiny 3 x 5 ft space we built custom niches to hold the toilet paper and orchid. Arabesque tiles on the focal wall white on white and a glam mirror and sconces complete the look. A pop of blue in an all white ceiling was like the blue icing on a white velvet cake !
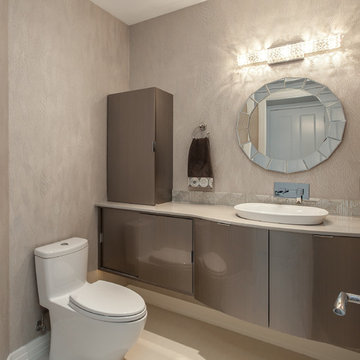
designed by chris marcilliott
Aménagement d'un WC et toilettes contemporain de taille moyenne avec une vasque, un placard à porte plane, des portes de placard grises, un plan de toilette en quartz modifié, WC à poser, un carrelage blanc, des carreaux de porcelaine, un mur gris et un sol en carrelage de porcelaine.
Aménagement d'un WC et toilettes contemporain de taille moyenne avec une vasque, un placard à porte plane, des portes de placard grises, un plan de toilette en quartz modifié, WC à poser, un carrelage blanc, des carreaux de porcelaine, un mur gris et un sol en carrelage de porcelaine.
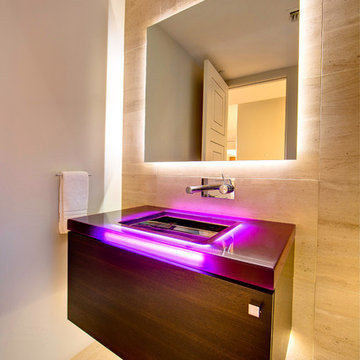
Photography by Illya
Cette photo montre un WC et toilettes tendance en bois foncé de taille moyenne avec un placard à porte plane, WC à poser, un carrelage beige, des carreaux de porcelaine, un mur blanc, un sol en carrelage de porcelaine, un lavabo intégré, un plan de toilette en quartz modifié, un sol beige et un plan de toilette rouge.
Cette photo montre un WC et toilettes tendance en bois foncé de taille moyenne avec un placard à porte plane, WC à poser, un carrelage beige, des carreaux de porcelaine, un mur blanc, un sol en carrelage de porcelaine, un lavabo intégré, un plan de toilette en quartz modifié, un sol beige et un plan de toilette rouge.
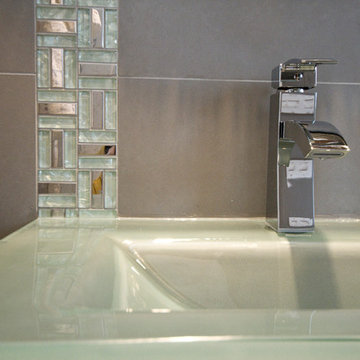
Powder Room - After Photo
Inspiration pour un petit WC et toilettes design en bois foncé avec un placard à porte plane, WC séparés, un carrelage beige, des carreaux de porcelaine, un mur beige, un sol en carrelage de porcelaine, un lavabo intégré et un plan de toilette en verre.
Inspiration pour un petit WC et toilettes design en bois foncé avec un placard à porte plane, WC séparés, un carrelage beige, des carreaux de porcelaine, un mur beige, un sol en carrelage de porcelaine, un lavabo intégré et un plan de toilette en verre.

Complete turnkey design and renovation project. Clients where in need of space so we created a wall cabinet for more storage space. the use of hidden under cabinet lighting and under the toilet pan adds to the wow. the mirror is practial with the oval shape that softens the room and cohesive with the rest of the room
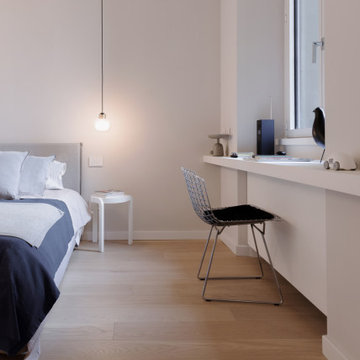
Exemple d'un grand WC suspendu tendance en bois clair avec un placard à porte plane, un carrelage blanc, des carreaux de porcelaine, un mur blanc, un sol en carrelage de porcelaine, un lavabo intégré, un plan de toilette en surface solide, un sol blanc, un plan de toilette blanc et meuble-lavabo suspendu.
Idées déco de WC et toilettes avec un placard à porte plane et des carreaux de porcelaine
7