Idées déco de WC et toilettes avec un placard à porte plane et des carreaux en allumettes
Trier par :
Budget
Trier par:Populaires du jour
21 - 40 sur 65 photos
1 sur 3
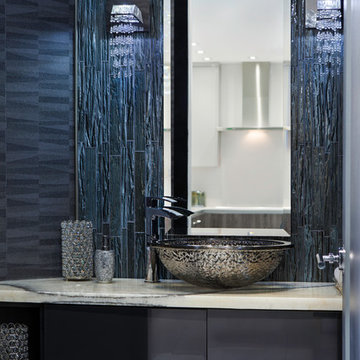
Photographer: Paul Stoppi
Réalisation d'un WC et toilettes tradition de taille moyenne avec un placard à porte plane, des portes de placard grises, un carrelage gris, des carreaux en allumettes, un mur blanc, un sol en marbre, une vasque et un plan de toilette en quartz modifié.
Réalisation d'un WC et toilettes tradition de taille moyenne avec un placard à porte plane, des portes de placard grises, un carrelage gris, des carreaux en allumettes, un mur blanc, un sol en marbre, une vasque et un plan de toilette en quartz modifié.
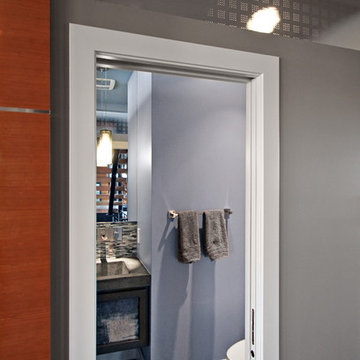
We actually made the bathroom smaller! We gained storage & character! Custom steel floating cabinet with local artist art panel in the vanity door. Concrete sink/countertop. Glass mosaic backsplash.
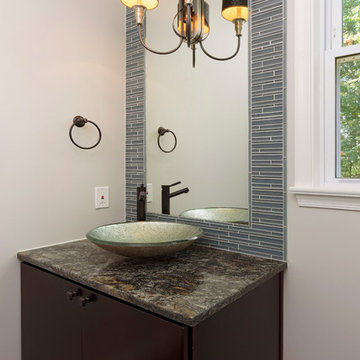
We used:
Avanity vessel sink in Metallic Silver (Model #GVE480MSI). Elements of Design Frankfurt Collection single handle vessel sink faucet in oil-rubbed bronze finish. Jeremiah Lighting Preston hollow 2-light wall sconce in hammered iron/brushed nickel finish (Model #BCI2213703). Manhattan model cabinetry by Kabinart in cherry with Espresso finish. Gray glass tile accent wall.
Paint colors:
Walls: Glidden Silver Cloud 30YY 63/024
Ceilings/Trims/Doors: Glidden Swan White GLC23
Robert B. Narod Photography

Builder: Mike Schaap Builders
Photographer: Ashley Avila Photography
Both chic and sleek, this streamlined Art Modern-influenced home is the equivalent of a work of contemporary sculpture and includes many of the features of this cutting-edge style, including a smooth wall surface, horizontal lines, a flat roof and an enduring asymmetrical appeal. Updated amenities include large windows on both stories with expansive views that make it perfect for lakefront lots, with stone accents, floor plan and overall design that are anything but traditional.
Inside, the floor plan is spacious and airy. The 2,200-square foot first level features an open plan kitchen and dining area, a large living room with two story windows, a convenient laundry room and powder room and an inviting screened in porch that measures almost 400 square feet perfect for reading or relaxing. The three-car garage is also oversized, with almost 1,000 square feet of storage space. The other levels are equally roomy, with almost 2,000 square feet of living space in the lower level, where a family room with 10-foot ceilings, guest bedroom and bath, game room with shuffleboard and billiards are perfect for entertaining. Upstairs, the second level has more than 2,100 square feet and includes a large master bedroom suite complete with a spa-like bath with double vanity, a playroom and two additional family bedrooms with baths.
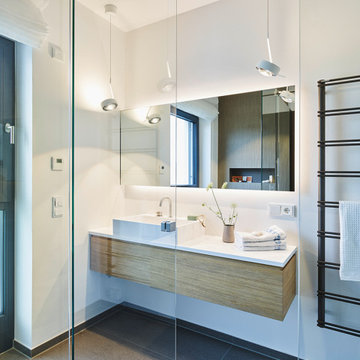
Im Gästebad bietet der maßgefertigte Waschtisch genügend Stauraum. Der hinterleuchtete Spiegel trägt zusammen mit der Beleuchtung von Occhio zu einer heimeligen Atmosphäre bei und der Handtuchwärmekörper von Antrax hält kuschelig warme Handtücher nach dem Duschen bereit.
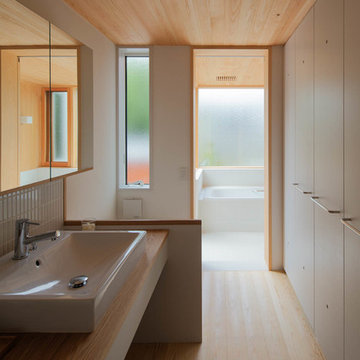
photo by Kenichi Suzuki
Exemple d'un WC et toilettes scandinave de taille moyenne avec un placard à porte plane, des portes de placard blanches, WC à poser, un carrelage blanc, des carreaux en allumettes, un mur blanc, parquet clair, un lavabo de ferme, un plan de toilette en bois et un sol beige.
Exemple d'un WC et toilettes scandinave de taille moyenne avec un placard à porte plane, des portes de placard blanches, WC à poser, un carrelage blanc, des carreaux en allumettes, un mur blanc, parquet clair, un lavabo de ferme, un plan de toilette en bois et un sol beige.
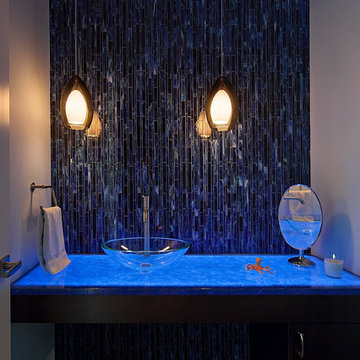
Sam Van Fleet
Exemple d'un WC et toilettes tendance en bois foncé avec une vasque, un placard à porte plane, un plan de toilette en verre, WC à poser, un carrelage bleu, un sol en bois brun et des carreaux en allumettes.
Exemple d'un WC et toilettes tendance en bois foncé avec une vasque, un placard à porte plane, un plan de toilette en verre, WC à poser, un carrelage bleu, un sol en bois brun et des carreaux en allumettes.
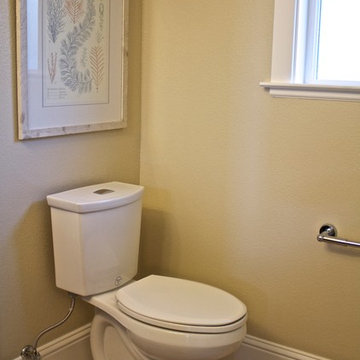
Cette photo montre un WC et toilettes tendance de taille moyenne avec WC séparés, un mur beige, tomettes au sol, un lavabo de ferme, un placard à porte plane, des portes de placard noires, un carrelage beige et des carreaux en allumettes.
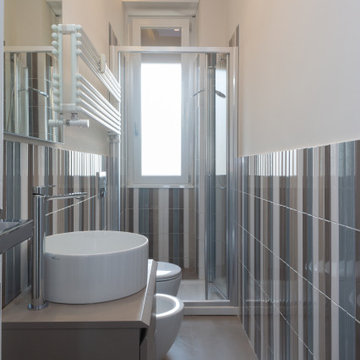
Cette photo montre un petit WC suspendu moderne avec un placard à porte plane, des portes de placard marrons, un carrelage bleu, des carreaux en allumettes, un mur blanc, un sol en carrelage de porcelaine, une vasque, un plan de toilette en stratifié, un sol beige, meuble-lavabo suspendu et boiseries.
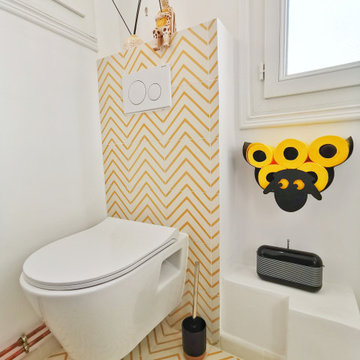
Nous avons décidé d'intégrer des pièces amusantes dans cette salle de bain afin d'apporter de la folie dans cette salle d'eau très épurée. C'est pourquoi mon client a trouvé un joli porte papier toilettes en acier noir en forme de mouton. Pour l'ensemble de la salle de bain, le choix de mettre des objets noirs afin de faire ressortir les volumes.
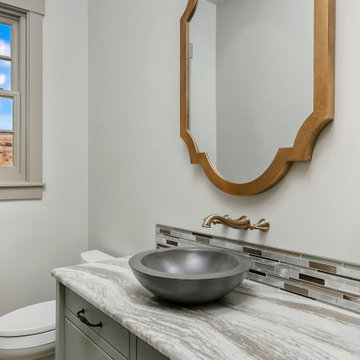
Cette photo montre un WC et toilettes chic de taille moyenne avec un placard à porte plane, des portes de placard grises, un carrelage multicolore, des carreaux en allumettes, un mur gris, un sol en bois brun, une vasque, un plan de toilette en granite, un sol marron, un plan de toilette gris et WC séparés.
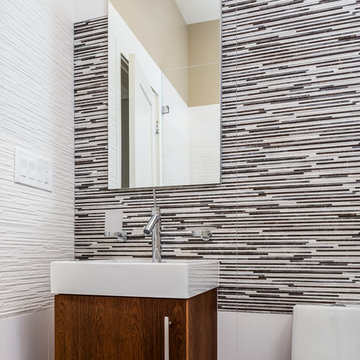
For this kitchen and bath remodel in San Francisco's Cole Valley, our client wanted us to open the kitchen up to the living room and create a new modern feel for all of the remodeled areas. Opening the kitchen to the living area provided a structural challenge as the wall we had to remove was load-bearing and there was a separately owned condo on the floor below. Working closely with a structural engineer, we created a strategy to carry the weight to the exterior walls of the building. In order to do this we had to tear off the entire roof and rebuild it with new structural joists which could span from property line to property line. To achieve a dramatic daylighting effect, we created a slot skylight over the back wall of the kitchen with the beams running through the skylight. Cerulean blue, back-painted glass for the backsplash and a thick waterfall edge for the island add more distinctive touches to this kitchen design. In the master bath we created a sinuous counter edge which tracks its way to the floor to create a curb for the shower. Green tile imported from Morocco adds a pop of color in the shower and a custom built indirect LED lighting cove creates a glow of light around the mirror. Photography by Christopher Stark.
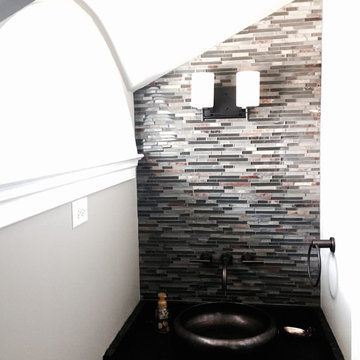
Cette image montre un WC et toilettes traditionnel de taille moyenne avec un placard à porte plane, des portes de placard noires, WC séparés, un carrelage multicolore, des carreaux en allumettes, un mur beige et un plan de toilette en bois.
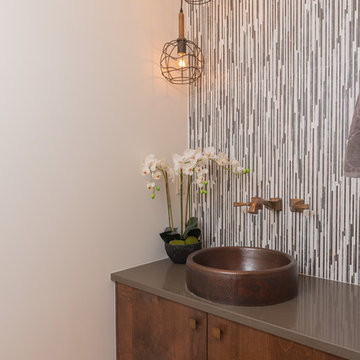
Custom Santa Barbara Estate. Great location in Spanish Oaks at hilltop across the street from neighborhood hilltop park! Huge flat backyard with plenty of room for OPTIONAL pool - see photos for plan. Great views, separate access from outside to guest suite. Built by Eppright homes, LLC, HBA of Greater Austin's 2016 Custom Builder of the Year.
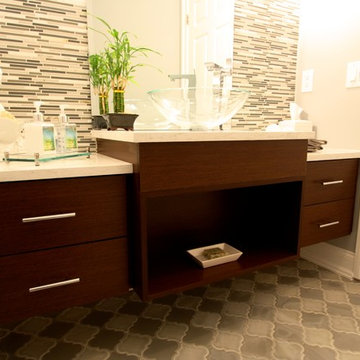
Réalisation d'un WC et toilettes design en bois foncé de taille moyenne avec un placard à porte plane, des carreaux en allumettes, un mur beige, un sol en carrelage de céramique, une vasque et un plan de toilette en quartz modifié.
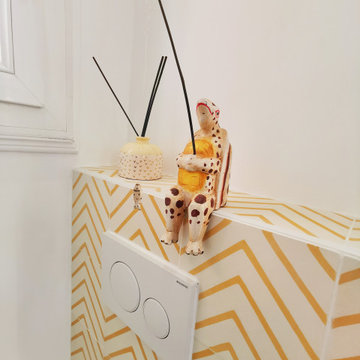
Pour le retour derrière les toilettes, nous avons décidé de faire remonter le carrelage au sol sur le caisson du WC suspendu. Mon client étant un accro des tortues, une y a trouvé sa place juste sur le rebord ainsi qu'un petit pot de désodorisant.
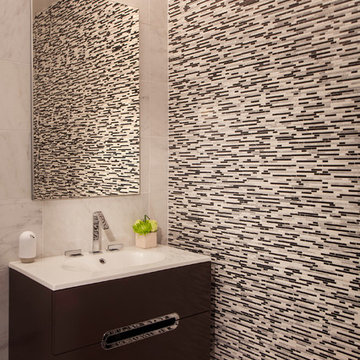
Aménagement d'un WC et toilettes contemporain en bois foncé avec un lavabo intégré, un placard à porte plane, un carrelage multicolore et des carreaux en allumettes.
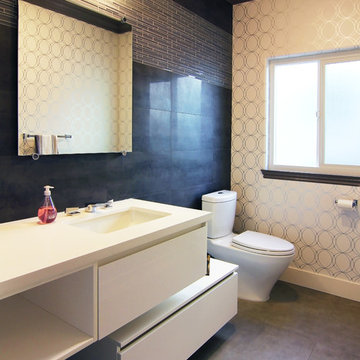
Soho Kitchen Studio Inc.
Inspiration pour un petit WC et toilettes design avec un lavabo encastré, un placard à porte plane, des portes de placard blanches, un plan de toilette en quartz modifié, WC séparés, un mur noir, un sol en carrelage de porcelaine, un carrelage gris et des carreaux en allumettes.
Inspiration pour un petit WC et toilettes design avec un lavabo encastré, un placard à porte plane, des portes de placard blanches, un plan de toilette en quartz modifié, WC séparés, un mur noir, un sol en carrelage de porcelaine, un carrelage gris et des carreaux en allumettes.
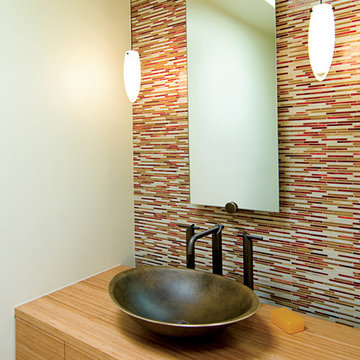
Linear glass mosaic perfectly compliments the bamboo vanity. Pretty pendants frame the mirror. Designed by S. Trowbridge, Santa Fe, NM. Photo: Christopher Martinez Photography
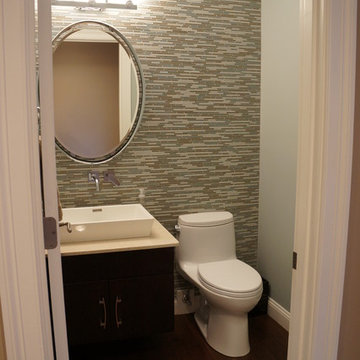
Idée de décoration pour un WC et toilettes design en bois foncé avec une vasque, un placard à porte plane, un plan de toilette en quartz modifié et des carreaux en allumettes.
Idées déco de WC et toilettes avec un placard à porte plane et des carreaux en allumettes
2