Idées déco de WC et toilettes avec un placard à porte plane et parquet clair
Trier par :
Budget
Trier par:Populaires du jour
101 - 120 sur 611 photos
1 sur 3
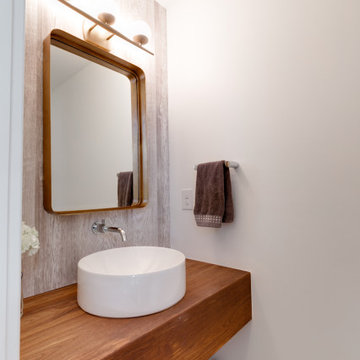
This dated 80's home needed a major makeover inside and out. For the most part, the home’s footprint and layout stayed the same, but details and finishes were updated throughout and a few structural things - such as expanding a bathroom by taking space from a spare bedroom closet - were done to make the house more functional for our client.
The exterior was painted a bold modern dark charcoal with a bright orange door. Carpeting was removed for new wood floor installation, brick was painted, new wood mantle stained to match the floors and simplified door trims. The kitchen was completed demoed and renovated with sleek cabinetry and larger windows. Custom fabricated steel railings make a serious statement in the entryway, updating the overall style of the house.
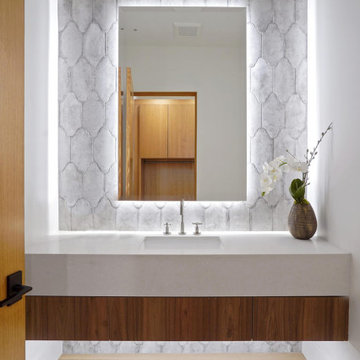
Modern Powder Bathroom with floating wood vanity topped with chunky white countertop. Lighted vanity mirror washes light on decorative grey moroccan tile backsplash. White walls balanced with light hardwood floor and flat panel wood door.

Powder room with asymmetrical design : marble counter, two hole faucet, custom mirror, and floating vanity with concealed drawer in matte graphite laminate
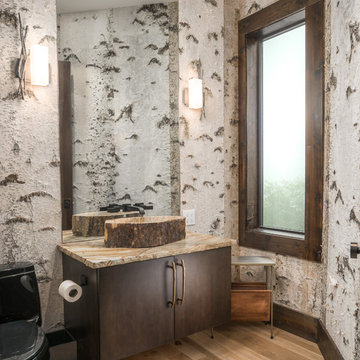
Exemple d'un WC et toilettes montagne en bois foncé avec un placard à porte plane, WC à poser, un mur multicolore, parquet clair, une vasque, un sol beige et un plan de toilette multicolore.
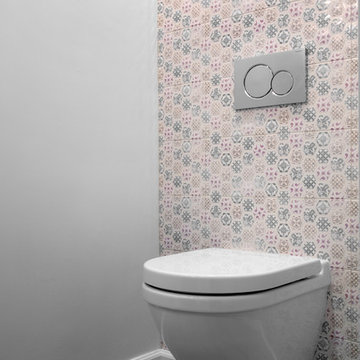
This new powder room used to be nothing more than a small closet! Closing off 1 door and opening another created a new 1/2 bathroom to service the guests.
The wall mounted toilet with the hidden tank saves a lot of room and makes cleaning an easy task, the vanity is also wall mounted and its only 9" deep!
to give the space some life and make it into a fun place to visit the sconce light fixtures on each side of the mirror have a cool rose \ flower design with crazy shadows casted on the wall and the full height tiled toilet wall is made out of small multi colored hex tiles with flower design in them.

Lob des Schattens. In diesem Gästebad wurde alles konsequent dunkel gehalten, treten Sie ein und spüren Sie die Ruhe.
Idées déco pour un WC et toilettes contemporain en bois brun de taille moyenne avec un placard à porte plane, un mur noir, parquet clair, un lavabo intégré, un plan de toilette en granite, un sol beige, un plan de toilette noir, WC séparés et meuble-lavabo suspendu.
Idées déco pour un WC et toilettes contemporain en bois brun de taille moyenne avec un placard à porte plane, un mur noir, parquet clair, un lavabo intégré, un plan de toilette en granite, un sol beige, un plan de toilette noir, WC séparés et meuble-lavabo suspendu.
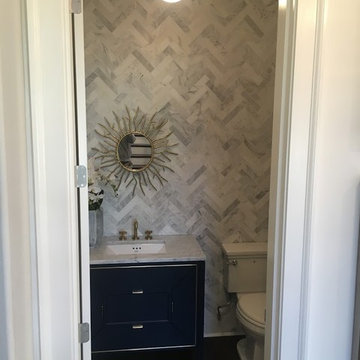
Aménagement d'un petit WC et toilettes classique avec un placard à porte plane, WC séparés, un carrelage gris, un carrelage blanc, du carrelage en marbre, un mur gris, parquet clair, un lavabo encastré, un plan de toilette en marbre et un sol marron.
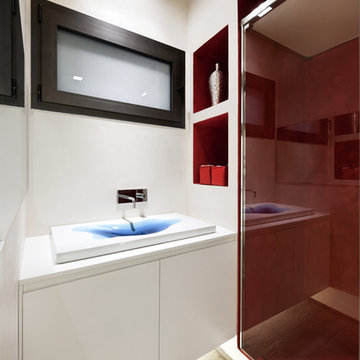
Stefano Pedretti
Aménagement d'un petit WC et toilettes contemporain avec une vasque, un placard à porte plane, des portes de placard blanches, un mur blanc et parquet clair.
Aménagement d'un petit WC et toilettes contemporain avec une vasque, un placard à porte plane, des portes de placard blanches, un mur blanc et parquet clair.
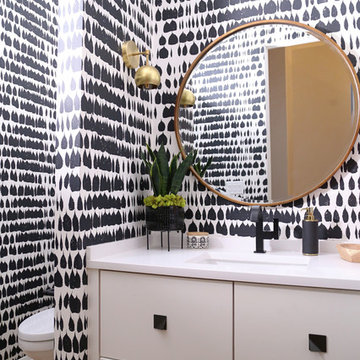
Inspiration pour un WC et toilettes design avec un placard à porte plane, des portes de placard blanches, un mur multicolore, parquet clair, un lavabo encastré, un sol beige et un plan de toilette blanc.

An Italian limestone tile, called “Raw”, with an interesting rugged hewn face provides the backdrop for a room where simplicity reigns. The pure geometries expressed in the perforated doors, the mirror, and the vanity play against the baroque plan of the room, the hanging organic sculptures and the bent wood planters.
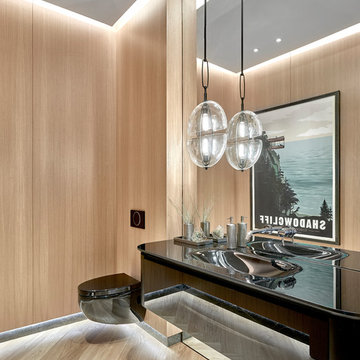
Réalisation d'un WC suspendu design en bois clair de taille moyenne avec parquet clair, un placard à porte plane et un lavabo intégré.
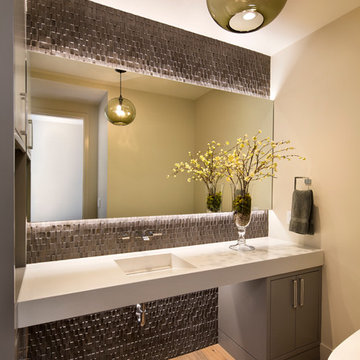
Bernard Andre
Aménagement d'un WC et toilettes contemporain avec un placard à porte plane, des portes de placard grises, un mur beige, parquet clair et un lavabo intégré.
Aménagement d'un WC et toilettes contemporain avec un placard à porte plane, des portes de placard grises, un mur beige, parquet clair et un lavabo intégré.

Powder Room remodeled and designed by OSSI Design. One of our project at Tarzana, CA.
Inspiration pour un WC et toilettes design avec un placard à porte plane, des portes de placard noires, un mur noir, parquet clair, un lavabo intégré, un plan de toilette en marbre, un sol beige, un plan de toilette noir, meuble-lavabo suspendu, un plafond en bois et boiseries.
Inspiration pour un WC et toilettes design avec un placard à porte plane, des portes de placard noires, un mur noir, parquet clair, un lavabo intégré, un plan de toilette en marbre, un sol beige, un plan de toilette noir, meuble-lavabo suspendu, un plafond en bois et boiseries.
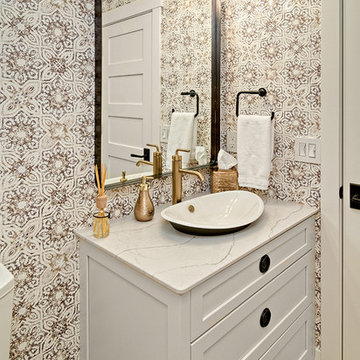
Small but beautiful powder bath on main floor.
Photo Credit: Mark Ehlen of Ehlen Creative
Cette photo montre un petit WC et toilettes scandinave avec un placard à porte plane, des portes de placard blanches, parquet clair, une vasque, un plan de toilette en quartz modifié, un sol beige et un plan de toilette blanc.
Cette photo montre un petit WC et toilettes scandinave avec un placard à porte plane, des portes de placard blanches, parquet clair, une vasque, un plan de toilette en quartz modifié, un sol beige et un plan de toilette blanc.
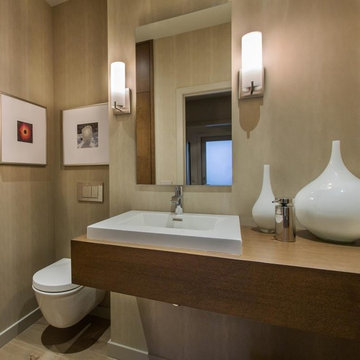
Brandon Heiser
Inspiration pour un petit WC suspendu design en bois brun avec un placard à porte plane, un mur beige, parquet clair, un plan de toilette en bois, un lavabo posé et un plan de toilette marron.
Inspiration pour un petit WC suspendu design en bois brun avec un placard à porte plane, un mur beige, parquet clair, un plan de toilette en bois, un lavabo posé et un plan de toilette marron.

Advisement + Design - Construction advisement, custom millwork & custom furniture design, interior design & art curation by Chango & Co.
Aménagement d'un WC et toilettes classique en bois clair de taille moyenne avec un placard à porte plane, WC à poser, un mur bleu, parquet clair, un lavabo intégré, un plan de toilette en marbre, un sol marron, un plan de toilette blanc et meuble-lavabo encastré.
Aménagement d'un WC et toilettes classique en bois clair de taille moyenne avec un placard à porte plane, WC à poser, un mur bleu, parquet clair, un lavabo intégré, un plan de toilette en marbre, un sol marron, un plan de toilette blanc et meuble-lavabo encastré.

Cette image montre un petit WC et toilettes vintage avec un placard à porte plane, des portes de placard marrons, WC à poser, un carrelage noir et blanc, des carreaux de céramique, parquet clair, une vasque, un plan de toilette en quartz modifié, un sol marron, un plan de toilette blanc, meuble-lavabo suspendu et du papier peint.

Cette image montre un WC et toilettes design en bois foncé avec un placard à porte plane, un carrelage gris, un mur blanc, parquet clair, un lavabo encastré et un sol beige.
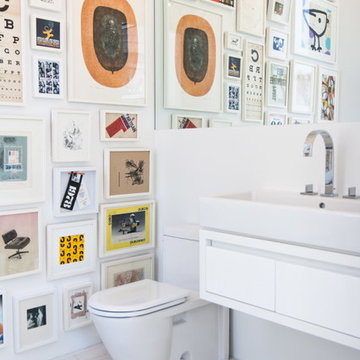
Resolution: 4 Architecture
Cette photo montre un WC et toilettes scandinave avec un placard à porte plane, des portes de placard blanches, WC à poser et parquet clair.
Cette photo montre un WC et toilettes scandinave avec un placard à porte plane, des portes de placard blanches, WC à poser et parquet clair.

Modern kitchen with rift-cut white oak cabinetry and a natural stone island.
Exemple d'un WC et toilettes tendance en bois clair de taille moyenne avec un placard à porte plane, parquet clair et un sol beige.
Exemple d'un WC et toilettes tendance en bois clair de taille moyenne avec un placard à porte plane, parquet clair et un sol beige.
Idées déco de WC et toilettes avec un placard à porte plane et parquet clair
6