Idées déco de WC et toilettes avec un placard à porte plane et un bidet
Trier par :
Budget
Trier par:Populaires du jour
1 - 20 sur 131 photos
1 sur 3
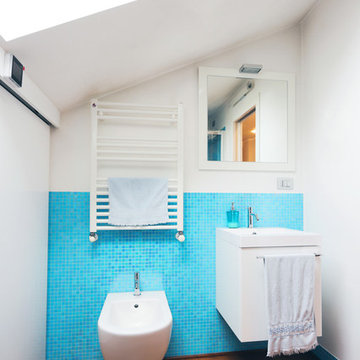
Ph. Valentina Bozzato
Inspiration pour un petit WC et toilettes design avec des portes de placard blanches, un carrelage bleu, un mur blanc, un placard à porte plane, un bidet, mosaïque et un sol en bois brun.
Inspiration pour un petit WC et toilettes design avec des portes de placard blanches, un carrelage bleu, un mur blanc, un placard à porte plane, un bidet, mosaïque et un sol en bois brun.
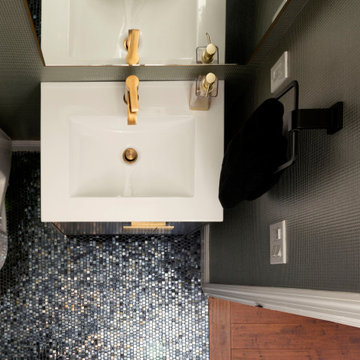
Cette photo montre un petit WC et toilettes tendance avec un placard à porte plane, des portes de placard noires, un bidet, un mur vert, un sol en carrelage de terre cuite, un sol multicolore, un plan de toilette blanc, meuble-lavabo sur pied et du papier peint.
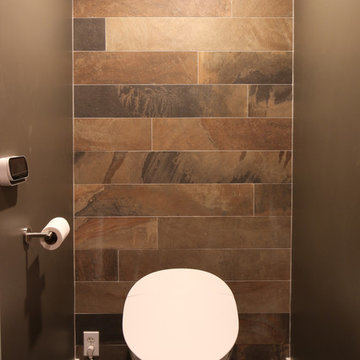
Réalisation d'un petit WC et toilettes tradition en bois brun avec un placard à porte plane, un bidet, un carrelage noir, un carrelage de pierre, un mur gris, sol en béton ciré, un lavabo intégré, un plan de toilette en quartz, un sol gris et un plan de toilette gris.
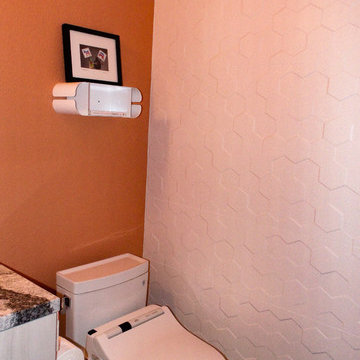
Réalisation d'un petit WC et toilettes minimaliste avec un placard à porte plane, des portes de placard beiges, un bidet, un carrelage blanc, des carreaux de céramique, un mur orange, un sol en carrelage de porcelaine, un lavabo encastré, un plan de toilette en quartz modifié, un sol marron et un plan de toilette multicolore.

Ванная комната оформлена в сочетаниях белого и дерева. Оригинальные светильники, дерево и мрамор.
The bathroom is decorated in combinations of white and wood. Original lamps, wood and marble.

Modern guest bathroom with floor to ceiling tile and Porcelanosa vanity and sink. Equipped with Toto bidet and adjustable handheld shower. Shiny golden accent tile and niche help elevates the look.
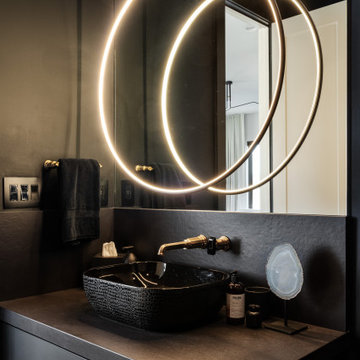
Luxe modern interior design in Westwood, Kansas by ULAH Interiors + Design, Kansas City. This powder bath features a ceiling mounted LED circular vanity light Wall mounted faucet by Brizo. Textured vessel sink has glossy finish on the inside, with matte black finish on the outside.
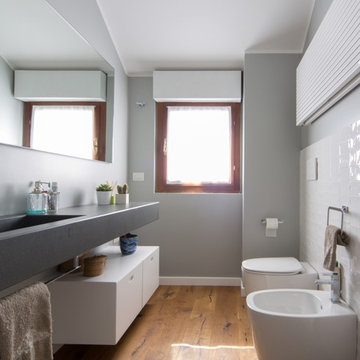
Réalisation d'un petit WC et toilettes design avec un placard à porte plane, des portes de placard blanches, un bidet, un mur gris, un sol en bois brun, un sol marron, un carrelage blanc, un lavabo intégré et un plan de toilette en béton.
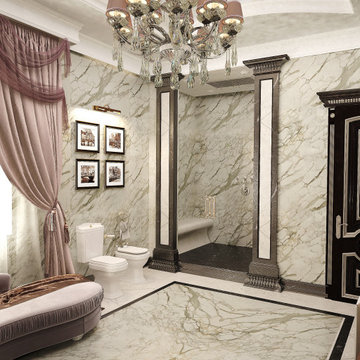
Cette photo montre un WC et toilettes chic de taille moyenne avec un placard à porte plane, des portes de placard noires, un bidet, un carrelage blanc, du carrelage en marbre, un mur blanc, un sol en marbre, une grande vasque, un plan de toilette en marbre, un sol blanc, un plan de toilette blanc, meuble-lavabo sur pied et un plafond à caissons.
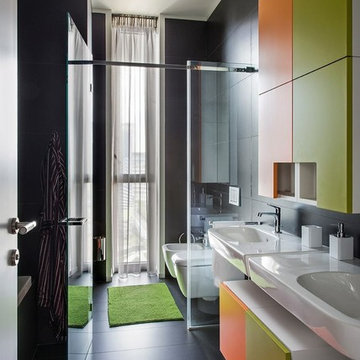
Детский санузел.
Сантехника и аксессуары Agape.
Aménagement d'un WC et toilettes contemporain de taille moyenne avec un placard à porte plane, des portes de placards vertess, un bidet, un carrelage noir, des carreaux de céramique, un mur noir, un sol en carrelage de céramique, un lavabo suspendu et un sol noir.
Aménagement d'un WC et toilettes contemporain de taille moyenne avec un placard à porte plane, des portes de placards vertess, un bidet, un carrelage noir, des carreaux de céramique, un mur noir, un sol en carrelage de céramique, un lavabo suspendu et un sol noir.
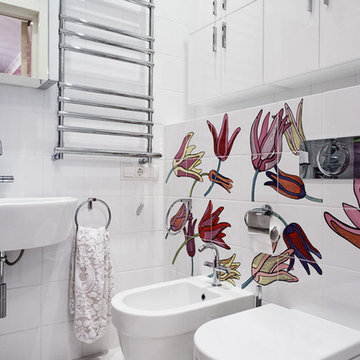
Cette photo montre un WC et toilettes tendance avec un lavabo suspendu, un placard à porte plane, des portes de placard blanches, un carrelage blanc, un bidet et un mur blanc.
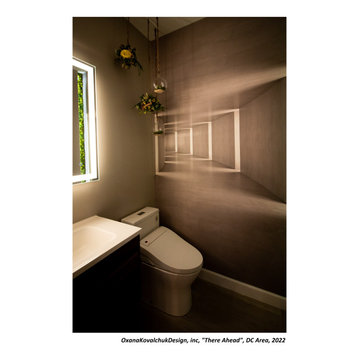
I am glad to present a new project, Powder room design in a modern style. This project is as simple as it is not ordinary with its solution. The powder room is the most typical, small. I used wallpaper for this project, changing the visual space - increasing it. The idea was to extend the semicircular corridor by creating additional vertical backlit niches. I also used everyone's long-loved living moss to decorate the wall so that the powder room did not look like a lifeless and dull corridor. The interior lines are clean. The interior is not overflowing with accents and flowers. Everything is concise and restrained: concrete and flowers, the latest technology and wildlife, wood and metal, yin-yang.

Inspiration pour un grand WC et toilettes minimaliste avec un placard à porte plane, des portes de placard blanches, un bidet, un carrelage noir, du carrelage en marbre, un mur noir, un sol en marbre, un lavabo encastré, un plan de toilette en marbre, un sol noir, un plan de toilette noir et meuble-lavabo suspendu.
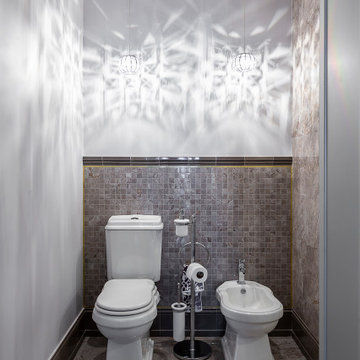
Ванная комната. Неоклассика на живописной.
Inspiration pour un petit WC et toilettes traditionnel avec un placard à porte plane, des portes de placard blanches, un bidet, un carrelage marron, des carreaux de porcelaine, un mur gris, un sol en carrelage de porcelaine, un sol marron et meuble-lavabo sur pied.
Inspiration pour un petit WC et toilettes traditionnel avec un placard à porte plane, des portes de placard blanches, un bidet, un carrelage marron, des carreaux de porcelaine, un mur gris, un sol en carrelage de porcelaine, un sol marron et meuble-lavabo sur pied.
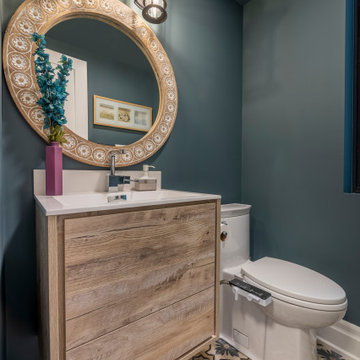
Inspiration pour un petit WC et toilettes design en bois brun avec un placard à porte plane, un bidet, un mur bleu, carreaux de ciment au sol, un lavabo intégré et un sol multicolore.
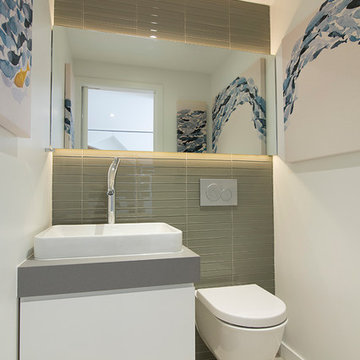
Aménagement d'un petit WC et toilettes moderne avec un placard à porte plane, des portes de placard blanches, un bidet, un carrelage gris, un carrelage en pâte de verre, un mur blanc, un sol en carrelage de porcelaine, une vasque, un plan de toilette en surface solide, un sol beige et un plan de toilette gris.
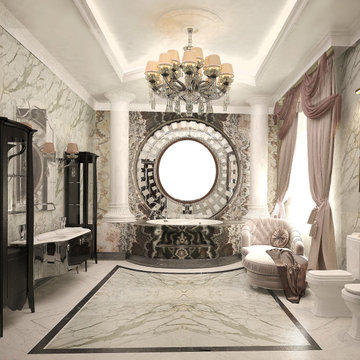
Réalisation d'un WC et toilettes tradition de taille moyenne avec un placard à porte plane, des portes de placard noires, un bidet, un carrelage blanc, du carrelage en marbre, un mur blanc, un sol en marbre, une grande vasque, un plan de toilette en marbre, un sol blanc, un plan de toilette blanc, meuble-lavabo sur pied et un plafond à caissons.
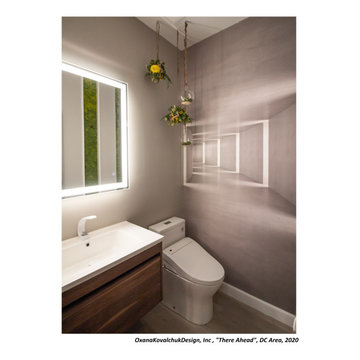
I am glad to present a new project, Powder room design in a modern style. This project is as simple as it is not ordinary with its solution. The powder room is the most typical, small. I used wallpaper for this project, changing the visual space - increasing it. The idea was to extend the semicircular corridor by creating additional vertical backlit niches. I also used everyone's long-loved living moss to decorate the wall so that the powder room did not look like a lifeless and dull corridor. The interior lines are clean. The interior is not overflowing with accents and flowers. Everything is concise and restrained: concrete and flowers, the latest technology and wildlife, wood and metal, yin-yang.
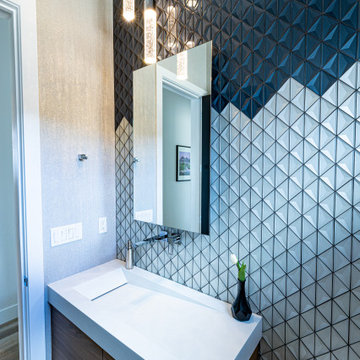
A modern powder bathroom with lots of glam. The backsplash is made of two glass tiles in white and blue that was installed in a custom pattern inspired by the Tahoe mountain landscape. The floating walnut vanity has a custom concrete ramp sink installed on top with a modern wall mounted faucet and a LED lighted mirror above. Suspended over the sink are three bubble glass pendants. On the three other walls is a shimmery natural mica wallpaper. On the floor is a wood looking porcelain tile that flows throughout most of the home.
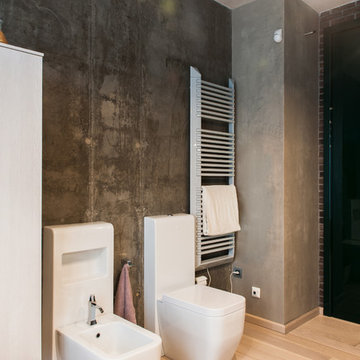
Cette image montre un WC et toilettes urbain avec un placard à porte plane, des portes de placard blanches, un bidet, un mur gris, parquet clair et un sol beige.
Idées déco de WC et toilettes avec un placard à porte plane et un bidet
1