Idées déco de WC et toilettes avec un placard à porte plane et un mur beige
Trier par :
Budget
Trier par:Populaires du jour
61 - 80 sur 1 324 photos
1 sur 3
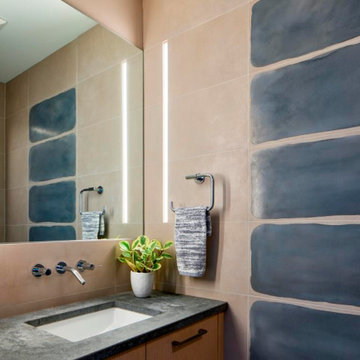
The powder room creates warm blend with the white oak vanity, concrete countertop, and porcelain tiles with a "wash" accent illuminated by a recessed LED strip light.
Photograph: Jeffrey Totaro
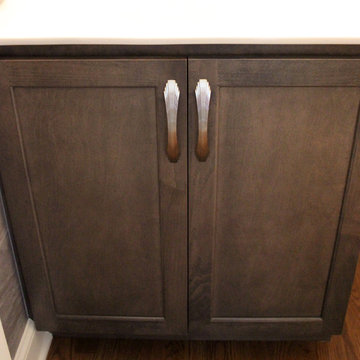
In this powder room Fieldstone Cabinets Roseburg Door Style, Maple Wood, Slate Stain with “L” outside edge profile. Vanity. The hardware is Top Knobs Sydney Flair Pull 5”.
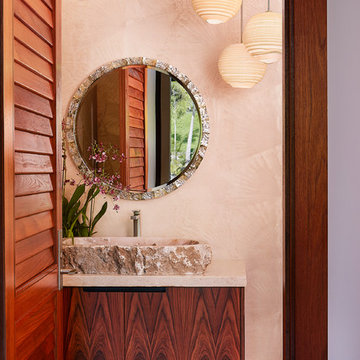
Exemple d'un WC et toilettes exotique en bois brun avec un placard à porte plane, un carrelage marron, un mur beige et une vasque.
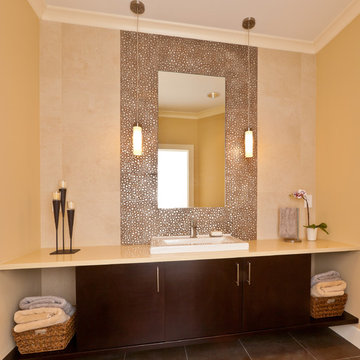
Photographer: Mike Penney
Aménagement d'un WC et toilettes contemporain en bois foncé avec un lavabo posé, un placard à porte plane, un plan de toilette en surface solide, un mur beige, un carrelage marron et un plan de toilette beige.
Aménagement d'un WC et toilettes contemporain en bois foncé avec un lavabo posé, un placard à porte plane, un plan de toilette en surface solide, un mur beige, un carrelage marron et un plan de toilette beige.
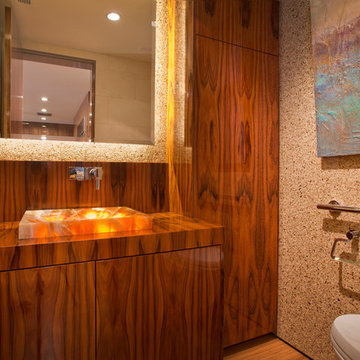
Cette photo montre un WC suspendu tendance en bois foncé de taille moyenne avec un placard à porte plane, un plan de toilette en bois, un mur beige, parquet clair et une vasque.
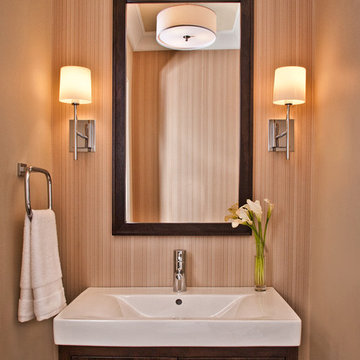
Réalisation d'un petit WC et toilettes en bois foncé avec un lavabo intégré, un placard à porte plane et un mur beige.

Exemple d'un WC et toilettes scandinave en bois clair et bois avec un placard à porte plane, un mur beige, parquet clair, une vasque, un sol beige, un plan de toilette blanc et meuble-lavabo suspendu.
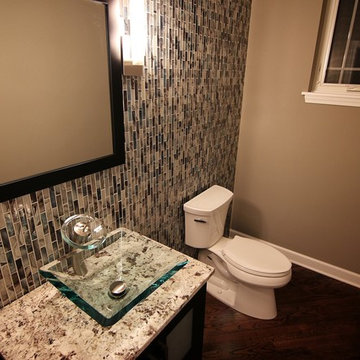
Kevin J. Rose Media (kevinjrose.com)
Idée de décoration pour un petit WC et toilettes minimaliste en bois foncé avec un placard à porte plane, WC séparés, un carrelage multicolore, des carreaux en allumettes, un mur beige, parquet foncé, une vasque et un plan de toilette en granite.
Idée de décoration pour un petit WC et toilettes minimaliste en bois foncé avec un placard à porte plane, WC séparés, un carrelage multicolore, des carreaux en allumettes, un mur beige, parquet foncé, une vasque et un plan de toilette en granite.
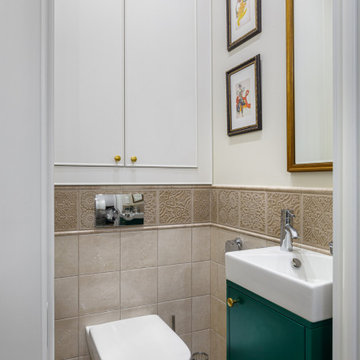
Idée de décoration pour un petit WC suspendu tradition avec un placard à porte plane, des portes de placards vertess, un carrelage beige, des carreaux de céramique, un mur beige, un sol en carrelage de céramique, un lavabo posé, un sol marron et meuble-lavabo suspendu.
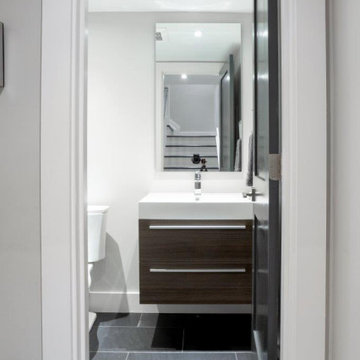
Réalisation d'un WC et toilettes design en bois foncé de taille moyenne avec un placard à porte plane, WC séparés, un mur beige, un lavabo intégré, un plan de toilette en quartz modifié et un plan de toilette blanc.
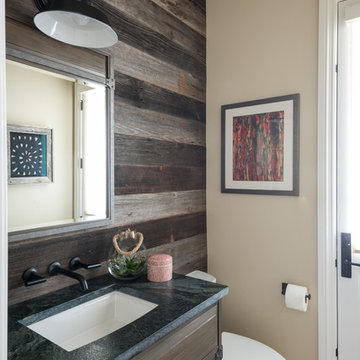
John Siemering Homes. Custom Home Builder in Austin, TX
Cette photo montre un WC et toilettes chic en bois brun de taille moyenne avec un placard à porte plane, WC séparés, un carrelage marron, un mur beige, un sol en bois brun, un lavabo encastré, un plan de toilette en granite, un sol marron et un plan de toilette vert.
Cette photo montre un WC et toilettes chic en bois brun de taille moyenne avec un placard à porte plane, WC séparés, un carrelage marron, un mur beige, un sol en bois brun, un lavabo encastré, un plan de toilette en granite, un sol marron et un plan de toilette vert.

Exemple d'un WC et toilettes tendance en bois foncé de taille moyenne avec un placard à porte plane, un carrelage gris, du carrelage en marbre, un mur beige, parquet foncé, une vasque, un plan de toilette en stéatite et un sol marron.
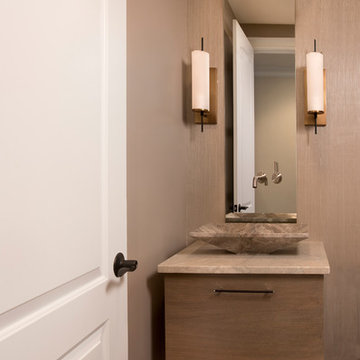
Inspiration pour un petit WC et toilettes traditionnel en bois brun avec un placard à porte plane, un mur beige, un sol en ardoise, une vasque, un plan de toilette en calcaire et un sol marron.
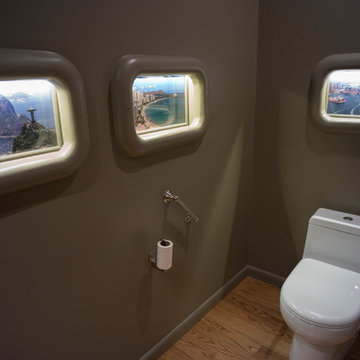
Idée de décoration pour un petit WC et toilettes victorien en bois foncé avec un placard à porte plane, WC séparés, un mur beige, un sol en bois brun, un lavabo posé et un plan de toilette en granite.
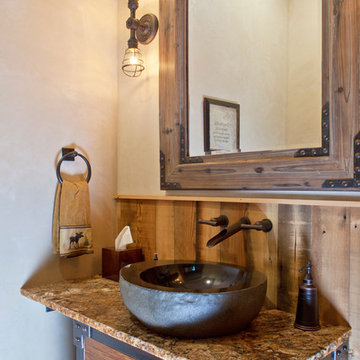
James Spahn-Photo's
Inspiration pour un petit WC et toilettes chalet en bois clair avec une vasque, un placard à porte plane, un plan de toilette en granite, un mur beige et un sol en bois brun.
Inspiration pour un petit WC et toilettes chalet en bois clair avec une vasque, un placard à porte plane, un plan de toilette en granite, un mur beige et un sol en bois brun.
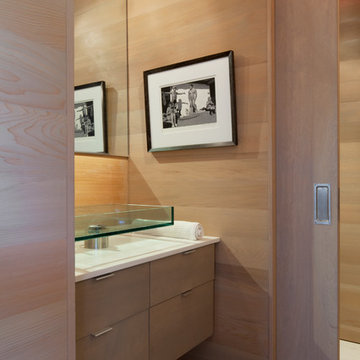
Cette image montre un petit WC et toilettes design en bois clair avec une vasque, un placard à porte plane, un mur beige, parquet clair, un plan de toilette en quartz modifié et un sol beige.

The transformation of this high-rise condo in the heart of San Francisco was literally from floor to ceiling. Studio Becker custom built everything from the bed and shoji screens to the interior doors and wall paneling...and of course the kitchen, baths and wardrobes!
It’s all Studio Becker in this master bedroom - teak light boxes line the ceiling, shoji sliding doors conceal the walk-in closet and house the flat screen TV. A custom teak bed with a headboard and storage drawers below transition into full-height night stands with mirrored fronts (with lots of storage inside) and interior up-lit shelving with a light valance above. A window seat that provides additional storage and a lounging area finishes out the room.
Teak wall paneling with a concealed touchless coat closet, interior shoji doors and a desk niche with an inset leather writing surface and cord catcher are just a few more of the customized features built for this condo.
This Collection M kitchen, in Manhattan, high gloss walnut burl and Rimini stainless steel, is packed full of fun features, including an eating table that hydraulically lifts from table height to bar height for parties, an in-counter appliance garage in a concealed elevation system and Studio Becker’s electric Smart drawer with custom inserts for sushi service, fine bone china and stemware.
Combinations of teak and black lacquer with custom vanity designs give these bathrooms the Asian flare the homeowner’s were looking for.
This project has been featured on HGTV's Million Dollar Rooms
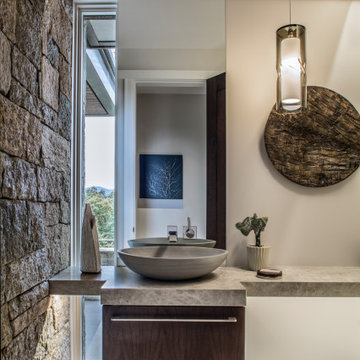
Réalisation d'un WC et toilettes design en bois foncé avec un placard à porte plane, un mur beige, une vasque, un sol gris et un plan de toilette gris.
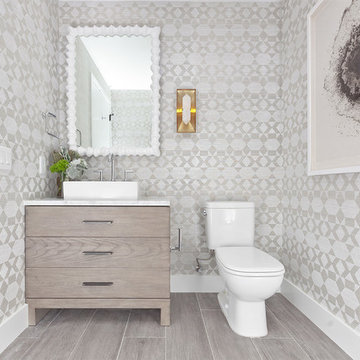
By marrying calming, monotone patterns with free-form textures, Moniomi created a true space of rest and relaxation in this beach-front property. With an approachable yet bold vision, monochromatic geometry is incorporated into every element of this design. This space also dons specially custom-designed features such as the marble island and the powder bathroom, making this rental property truly one of a kind.
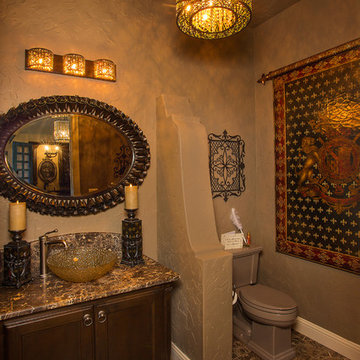
Photography by Vernon Wentz of Ad Imagery
Aménagement d'un petit WC et toilettes méditerranéen en bois brun avec un placard à porte plane, WC séparés, un mur beige, un sol en marbre, une vasque, un plan de toilette en granite et un sol marron.
Aménagement d'un petit WC et toilettes méditerranéen en bois brun avec un placard à porte plane, WC séparés, un mur beige, un sol en marbre, une vasque, un plan de toilette en granite et un sol marron.
Idées déco de WC et toilettes avec un placard à porte plane et un mur beige
4