Idées déco de WC et toilettes avec un placard à porte plane et un placard avec porte à panneau encastré
Trier par :
Budget
Trier par:Populaires du jour
161 - 180 sur 12 796 photos
1 sur 3

Idées déco pour un WC et toilettes classique de taille moyenne avec un placard avec porte à panneau encastré, des portes de placard grises, un mur gris, un sol en marbre, un lavabo encastré, un plan de toilette en marbre, un sol gris et un plan de toilette gris.
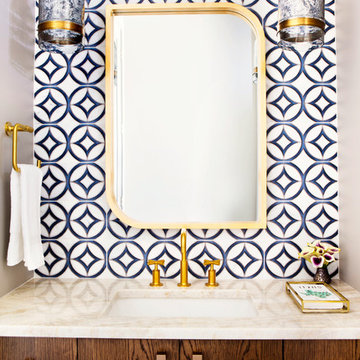
Photography: Mia Baxter Smail
Idées déco pour un WC et toilettes classique de taille moyenne avec un placard à porte plane, des portes de placard marrons, des carreaux de béton, un mur bleu, un lavabo encastré et un plan de toilette en marbre.
Idées déco pour un WC et toilettes classique de taille moyenne avec un placard à porte plane, des portes de placard marrons, des carreaux de béton, un mur bleu, un lavabo encastré et un plan de toilette en marbre.
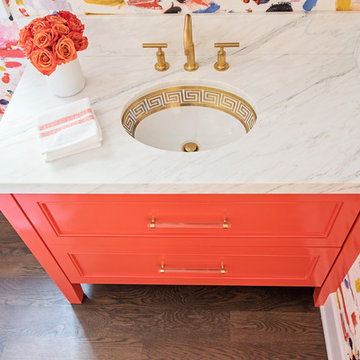
Wow! Pop of modern art in this traditional home! Coral color lacquered sink vanity compliments the home's original Sherle Wagner gilded greek key sink. What a treasure to be able to reuse this treasure of a sink! Lucite and gold play a supporting role to this amazing wallpaper! Powder Room favorite! Photographer Misha Hettie. Wallpaper is 'Arty' from Pierre Frey. Find details and sources for this bath in this feature story linked here: https://www.houzz.com/ideabooks/90312718/list/colorful-confetti-wallpaper-makes-for-a-cheerful-powder-room

Photography by www.mikechajecki.com
Idées déco pour un petit WC et toilettes classique avec un placard avec porte à panneau encastré, des portes de placard noires, un lavabo encastré, un plan de toilette en marbre, un mur marron et un plan de toilette blanc.
Idées déco pour un petit WC et toilettes classique avec un placard avec porte à panneau encastré, des portes de placard noires, un lavabo encastré, un plan de toilette en marbre, un mur marron et un plan de toilette blanc.
Modern half bath. Marble mosaic tile on the floor.
Cette image montre un petit WC et toilettes minimaliste en bois foncé avec un placard avec porte à panneau encastré, WC séparés, un carrelage blanc, un carrelage de pierre, un mur beige, un sol en marbre, un lavabo encastré et un plan de toilette en quartz modifié.
Cette image montre un petit WC et toilettes minimaliste en bois foncé avec un placard avec porte à panneau encastré, WC séparés, un carrelage blanc, un carrelage de pierre, un mur beige, un sol en marbre, un lavabo encastré et un plan de toilette en quartz modifié.
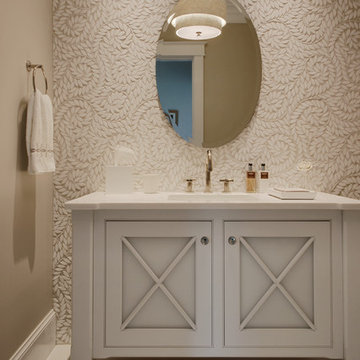
Aménagement d'un WC et toilettes classique de taille moyenne avec des carreaux de porcelaine, un mur beige, un sol en carrelage de céramique, un lavabo encastré, un plan de toilette en surface solide, des portes de placard grises, un placard avec porte à panneau encastré et un plan de toilette blanc.
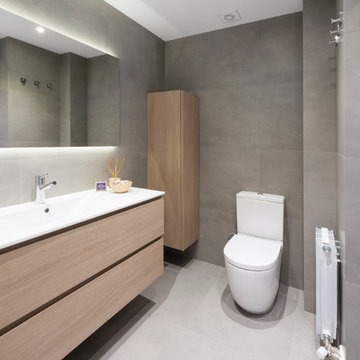
Fotos: Bea Schulze
Exemple d'un WC et toilettes scandinave en bois clair de taille moyenne avec un placard à porte plane, un mur gris et un sol en carrelage de céramique.
Exemple d'un WC et toilettes scandinave en bois clair de taille moyenne avec un placard à porte plane, un mur gris et un sol en carrelage de céramique.
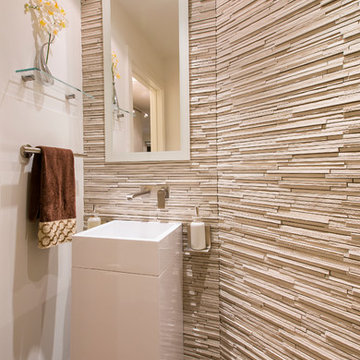
In the small powder room by the entry, the stacked stone wall, the modern square pedestal sink and the custom mirror, the wall mounted faucet and the otherwise minimal accessories bring in the Wow! factor. Unexpected.
Photography: Geoffrey Hodgdon
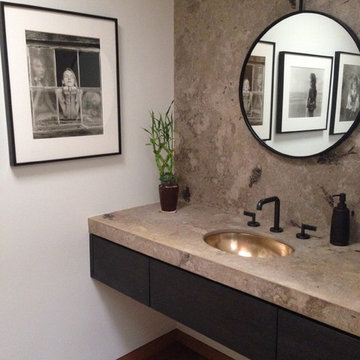
Cette photo montre un WC et toilettes tendance en bois foncé de taille moyenne avec un lavabo encastré, un placard à porte plane, un mur blanc et un sol en bois brun.
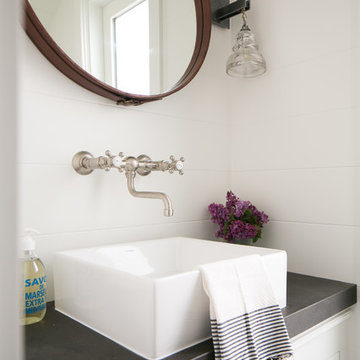
Ryan Garvin
Inspiration pour un WC et toilettes marin avec une vasque, des portes de placard blanches, un mur blanc, un placard avec porte à panneau encastré et un plan de toilette gris.
Inspiration pour un WC et toilettes marin avec une vasque, des portes de placard blanches, un mur blanc, un placard avec porte à panneau encastré et un plan de toilette gris.
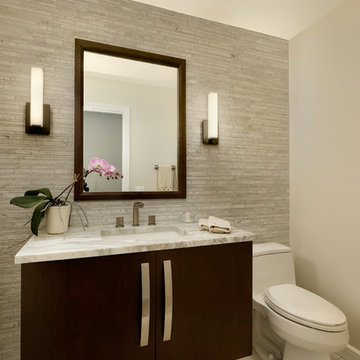
Dark cabinetry offers a strong contrast against light countertops and walls. The floating powder room cabinetry is a slab door in the Brookhaven frameless cabinetry line manufactured by Wood-Mode in a dark stain. The countertop is Luce de Luna Quartzite.

Louis G. Weiner Photography -
This powder room started as a design disaster before receiving a stunning transformation. It was green, dark, and dreary and stuck in an outdated Southwestern theme (complete with gecko lizard décor.) We knew they needed help fast. Our clients wish was to have a modern, sophisticated bathroom with a little pizzazz. The design required a full demo and included removing the heavy soffit in order to lift the room. To bring in the bling, we chose a unique concave and convex tile to be installed from floor to ceiling. The elegant floating vanity is finished with white quartz countertops and a large vessel sink. The mercury glass pendants in the corner lend a soft glow to the room. Simple and stylish new hardware, commode and porcelain tile flooring play a supporting role in the overall impact. The stars of this powder room are the geometric foil wallpaper and the playful moose trophy head; which pays homage to the clients’ Canadian heritage.
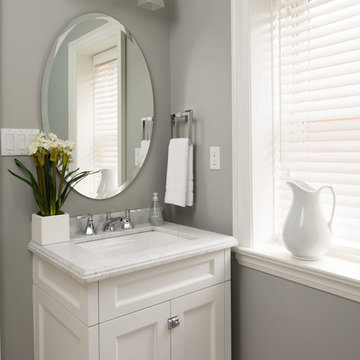
Gray and white powder room.
Inspiration pour un petit WC et toilettes traditionnel avec un lavabo encastré, un placard avec porte à panneau encastré, des portes de placard blanches, un mur gris et un plan de toilette blanc.
Inspiration pour un petit WC et toilettes traditionnel avec un lavabo encastré, un placard avec porte à panneau encastré, des portes de placard blanches, un mur gris et un plan de toilette blanc.
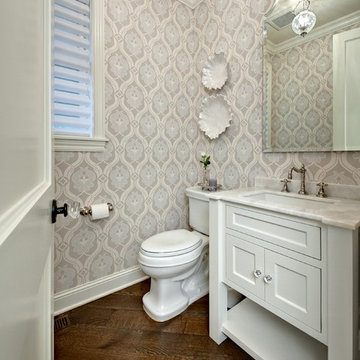
Photo Credit: Mark Ehlen
Idée de décoration pour un WC et toilettes tradition avec un lavabo encastré, des portes de placard blanches et un placard avec porte à panneau encastré.
Idée de décoration pour un WC et toilettes tradition avec un lavabo encastré, des portes de placard blanches et un placard avec porte à panneau encastré.

Aménagement d'un petit WC et toilettes classique avec un placard à porte plane, des portes de placard blanches, WC à poser, un sol en carrelage de porcelaine, un lavabo encastré, un plan de toilette en quartz modifié, un sol beige, un plan de toilette blanc, meuble-lavabo encastré et du papier peint.

Aménagement d'un WC et toilettes classique de taille moyenne avec un placard avec porte à panneau encastré, des portes de placard noires, un carrelage blanc, du carrelage en marbre, un mur noir, un sol en marbre, une vasque, un plan de toilette en granite, un plan de toilette noir, meuble-lavabo sur pied et du papier peint.

Builder: Michels Homes
Interior Design: Talla Skogmo Interior Design
Cabinetry Design: Megan at Michels Homes
Photography: Scott Amundson Photography
Réalisation d'un WC et toilettes marin de taille moyenne avec un placard avec porte à panneau encastré, des portes de placards vertess, WC à poser, un carrelage vert, un mur multicolore, parquet foncé, un lavabo encastré, un plan de toilette en marbre, un sol marron, un plan de toilette blanc, meuble-lavabo encastré et du papier peint.
Réalisation d'un WC et toilettes marin de taille moyenne avec un placard avec porte à panneau encastré, des portes de placards vertess, WC à poser, un carrelage vert, un mur multicolore, parquet foncé, un lavabo encastré, un plan de toilette en marbre, un sol marron, un plan de toilette blanc, meuble-lavabo encastré et du papier peint.

Réalisation d'un petit WC et toilettes tradition avec un placard avec porte à panneau encastré, des portes de placard bleues, une vasque, un plan de toilette en quartz modifié, un plan de toilette blanc, meuble-lavabo encastré et du papier peint.

This contemporary powder room design in Yardley, PA is proof that the smallest room in the house can be the most stylish. The combination of colors and textures creates a stunning design that will make it a conversation piece for visitors to the home. The Jay Rambo floating vanity cabinet has a natural finish on Sapele with a Salerno door style. This is accented by a Caesarstone White Attica countertop, Top Knobs satin brass hardware, and a Sigma Stixx 8" lever faucet. A decorative gold framed mirror sits against the backdrop of bold, black and white patterned wallpaper. Warm wood floors create a cozy atmosphere, and a Toto toilet completes this powder room.
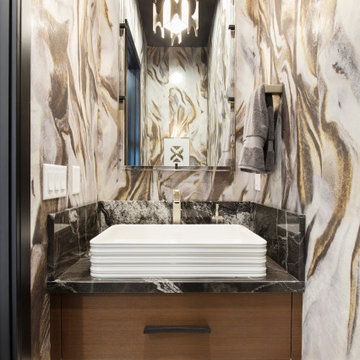
Exemple d'un WC et toilettes tendance en bois brun avec un placard à porte plane, un mur multicolore, une vasque, un sol beige, un plan de toilette noir, meuble-lavabo suspendu et du papier peint.
Idées déco de WC et toilettes avec un placard à porte plane et un placard avec porte à panneau encastré
9