Idées déco de WC et toilettes avec un placard à porte plane et un plan de toilette en surface solide
Trier par :
Budget
Trier par:Populaires du jour
101 - 120 sur 1 217 photos
1 sur 3
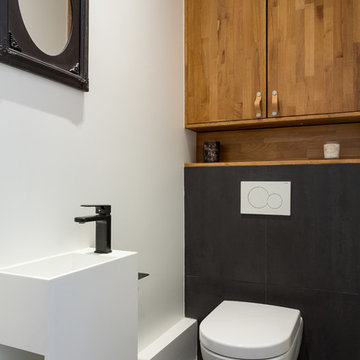
Exemple d'un petit WC suspendu tendance en bois clair avec un placard à porte plane, un carrelage noir, des carreaux de céramique, un mur blanc, un sol en carrelage de céramique, un lavabo suspendu, un plan de toilette en surface solide, un sol noir et un plan de toilette blanc.
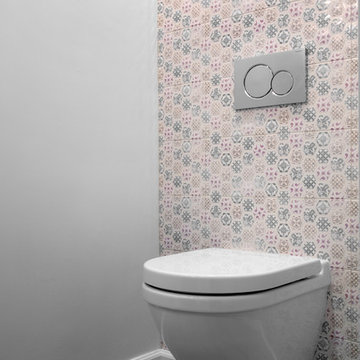
This new powder room used to be nothing more than a small closet! Closing off 1 door and opening another created a new 1/2 bathroom to service the guests.
The wall mounted toilet with the hidden tank saves a lot of room and makes cleaning an easy task, the vanity is also wall mounted and its only 9" deep!
to give the space some life and make it into a fun place to visit the sconce light fixtures on each side of the mirror have a cool rose \ flower design with crazy shadows casted on the wall and the full height tiled toilet wall is made out of small multi colored hex tiles with flower design in them.

モノトーンでまとめられた水回り。
浴室とガラスで仕切ることで、一体の空間となり、窮屈さを感じさせない水まわりに。
洗面台は製作家具。
便器までブラックに統一している。
壁面には清掃性を考慮して、全面タイルを張っている。
Aménagement d'un grand WC et toilettes moderne avec un placard à porte plane, des portes de placard noires, WC à poser, un carrelage blanc, des carreaux de miroir, un mur blanc, un sol en vinyl, une vasque, un plan de toilette en surface solide, un sol noir, un plan de toilette noir, meuble-lavabo suspendu, un plafond en papier peint et du papier peint.
Aménagement d'un grand WC et toilettes moderne avec un placard à porte plane, des portes de placard noires, WC à poser, un carrelage blanc, des carreaux de miroir, un mur blanc, un sol en vinyl, une vasque, un plan de toilette en surface solide, un sol noir, un plan de toilette noir, meuble-lavabo suspendu, un plafond en papier peint et du papier peint.
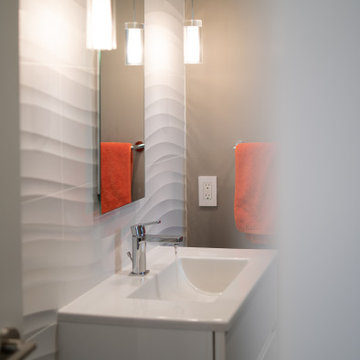
Updated powder bath with floor to ceiling tile
Idée de décoration pour un petit WC et toilettes minimaliste avec un placard à porte plane, des portes de placard blanches, des carreaux de céramique, un sol en carrelage de céramique, un lavabo intégré, un plan de toilette en surface solide, un sol gris, un plan de toilette blanc et meuble-lavabo encastré.
Idée de décoration pour un petit WC et toilettes minimaliste avec un placard à porte plane, des portes de placard blanches, des carreaux de céramique, un sol en carrelage de céramique, un lavabo intégré, un plan de toilette en surface solide, un sol gris, un plan de toilette blanc et meuble-lavabo encastré.
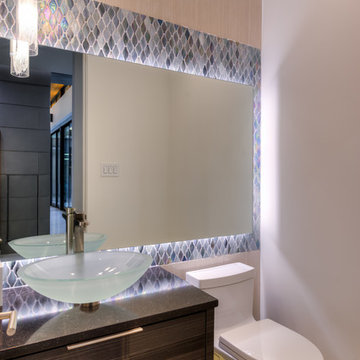
Cette image montre un WC et toilettes minimaliste de taille moyenne avec un placard à porte plane, des portes de placard marrons, un mur blanc, un sol en carrelage de porcelaine, une vasque, un plan de toilette en surface solide et un sol beige.
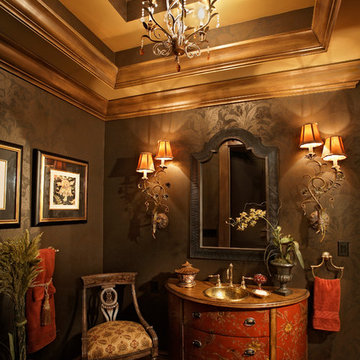
David Hall, Photo Inc.
Inspiration pour un grand WC et toilettes traditionnel avec un placard à porte plane, des portes de placard rouges, un mur gris, un lavabo posé, un plan de toilette en surface solide et un sol en bois brun.
Inspiration pour un grand WC et toilettes traditionnel avec un placard à porte plane, des portes de placard rouges, un mur gris, un lavabo posé, un plan de toilette en surface solide et un sol en bois brun.

The powder room of the kitchen is clean and modern with a window to the rear yard.
Idées déco pour un WC et toilettes contemporain de taille moyenne avec un placard à porte plane, des portes de placard blanches, WC à poser, un mur blanc, un sol en bois brun, un lavabo intégré, un plan de toilette en surface solide, un sol marron, un plan de toilette blanc et meuble-lavabo suspendu.
Idées déco pour un WC et toilettes contemporain de taille moyenne avec un placard à porte plane, des portes de placard blanches, WC à poser, un mur blanc, un sol en bois brun, un lavabo intégré, un plan de toilette en surface solide, un sol marron, un plan de toilette blanc et meuble-lavabo suspendu.
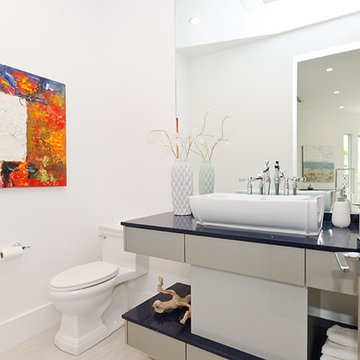
Cette photo montre un petit WC et toilettes moderne avec un placard à porte plane, des portes de placard blanches, un mur blanc, une vasque, un plan de toilette en surface solide, un sol beige et un plan de toilette noir.

The Goody Nook, named by the owners in honor of one of their Great Grandmother's and Great Aunts after their bake shop they ran in Ohio to sell baked goods, thought it fitting since this space is a place to enjoy all things that bring them joy and happiness. This studio, which functions as an art studio, workout space, and hangout spot, also doubles as an entertaining hub. Used daily, the large table is usually covered in art supplies, but can also function as a place for sweets, treats, and horderves for any event, in tandem with the kitchenette adorned with a bright green countertop. An intimate sitting area with 2 lounge chairs face an inviting ribbon fireplace and TV, also doubles as space for them to workout in. The powder room, with matching green counters, is lined with a bright, fun wallpaper, that you can see all the way from the pool, and really plays into the fun art feel of the space. With a bright multi colored rug and lime green stools, the space is finished with a custom neon sign adorning the namesake of the space, "The Goody Nook”.
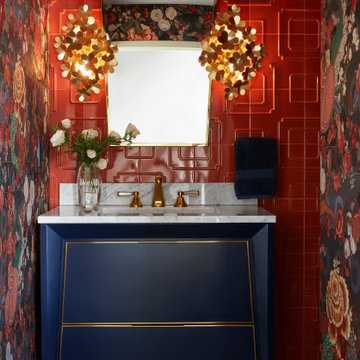
Sophisticated and full of color and texture, this powder bathroom is an absolute showstopper! Inspired by the heavily patterned wall covering, each element of this space ties into the bold design while creating a balance between whimsical and modern.
Photo: Zeke Ruelas
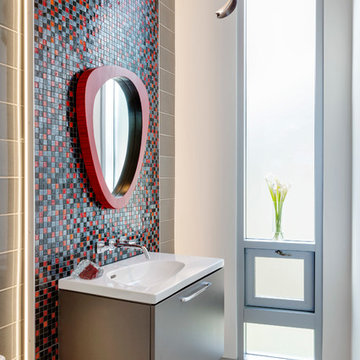
Inspiration pour un petit WC et toilettes minimaliste avec un placard à porte plane, des portes de placard grises, un carrelage multicolore, mosaïque, un mur blanc et un plan de toilette en surface solide.
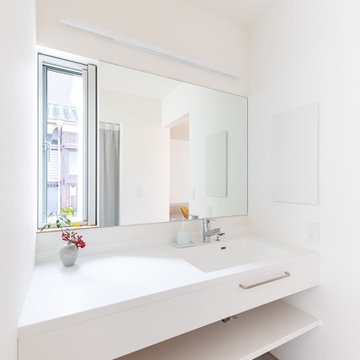
Idées déco pour un WC et toilettes moderne avec des portes de placard blanches, un mur blanc, un sol en linoléum, un lavabo intégré, un plan de toilette en surface solide, un sol gris, un plan de toilette blanc, un placard à porte plane et meuble-lavabo suspendu.
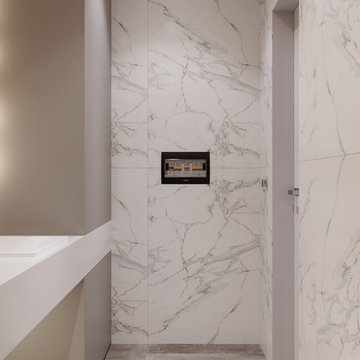
Inspiration pour un petit WC suspendu design avec un placard à porte plane, des portes de placard grises, un carrelage blanc, du carrelage en marbre, un mur blanc, un sol en carrelage de porcelaine, un lavabo suspendu, un plan de toilette en surface solide, un sol gris et un plan de toilette blanc.
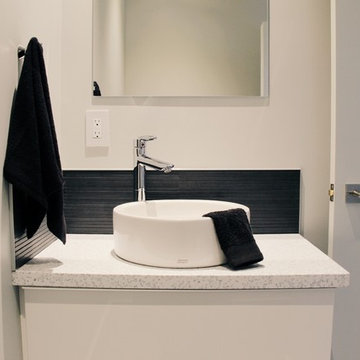
Gary Colwell @garison
Idée de décoration pour un petit WC et toilettes minimaliste avec une vasque, un placard à porte plane, des portes de placard blanches, un plan de toilette en surface solide, WC à poser, un carrelage noir, des carreaux de céramique et un mur gris.
Idée de décoration pour un petit WC et toilettes minimaliste avec une vasque, un placard à porte plane, des portes de placard blanches, un plan de toilette en surface solide, WC à poser, un carrelage noir, des carreaux de céramique et un mur gris.
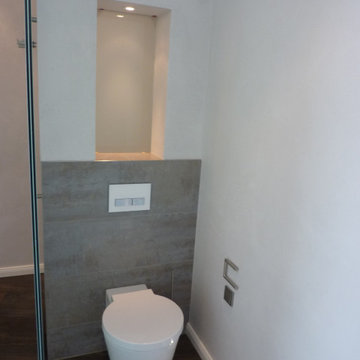
Duravit Wand-WC Starck 1 vom Designer Philippe Starck
Idées déco pour un grand WC suspendu contemporain avec un placard à porte plane, des portes de placard grises, un mur gris, un sol en bois brun, un lavabo intégré, un plan de toilette en surface solide, un sol marron, un plan de toilette blanc, meuble-lavabo suspendu et un plafond décaissé.
Idées déco pour un grand WC suspendu contemporain avec un placard à porte plane, des portes de placard grises, un mur gris, un sol en bois brun, un lavabo intégré, un plan de toilette en surface solide, un sol marron, un plan de toilette blanc, meuble-lavabo suspendu et un plafond décaissé.
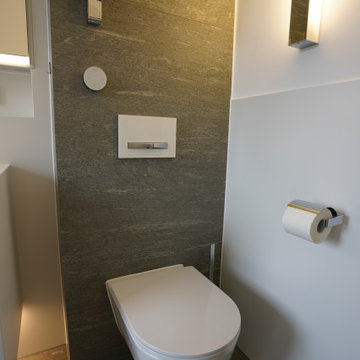
Inspiration pour un grand WC suspendu minimaliste avec un placard à porte plane, des portes de placard blanches, un carrelage blanc, un carrelage de pierre, un lavabo suspendu, un plan de toilette en surface solide, un sol gris, un plan de toilette blanc et meuble-lavabo suspendu.
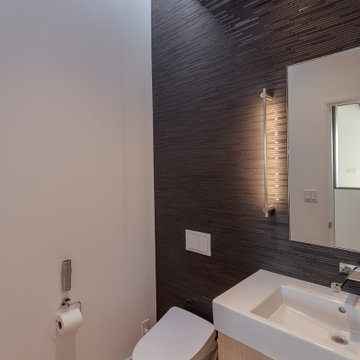
Powder room with floating vanity, black stone tile wall and new skylight.
Idée de décoration pour un grand WC suspendu design en bois clair avec un placard à porte plane, un carrelage noir, un mur noir, un lavabo intégré, un plan de toilette en surface solide, un sol beige, un plan de toilette blanc, mosaïque et parquet clair.
Idée de décoration pour un grand WC suspendu design en bois clair avec un placard à porte plane, un carrelage noir, un mur noir, un lavabo intégré, un plan de toilette en surface solide, un sol beige, un plan de toilette blanc, mosaïque et parquet clair.
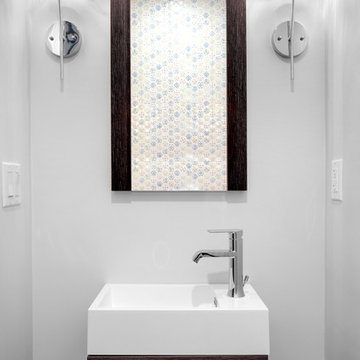
This new powder room used to be nothing more than a small closet! Closing off 1 door and opening another created a new 1/2 bathroom to service the guests.
The wall mounted toilet with the hidden tank saves a lot of room and makes cleaning an easy task, the vanity is also wall mounted and its only 9" deep!
to give the space some life and make it into a fun place to visit the sconce light fixtures on each side of the mirror have a cool rose \ flower design with crazy shadows casted on the wall and the full height tiled toilet wall is made out of small multi colored hex tiles with flower design in them.
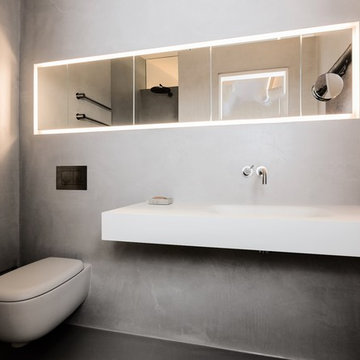
Andreas Kern
Inspiration pour un petit WC suspendu minimaliste avec un placard à porte plane, un carrelage gris, un mur gris, sol en béton ciré, une grande vasque, un plan de toilette en surface solide et un sol gris.
Inspiration pour un petit WC suspendu minimaliste avec un placard à porte plane, un carrelage gris, un mur gris, sol en béton ciré, une grande vasque, un plan de toilette en surface solide et un sol gris.
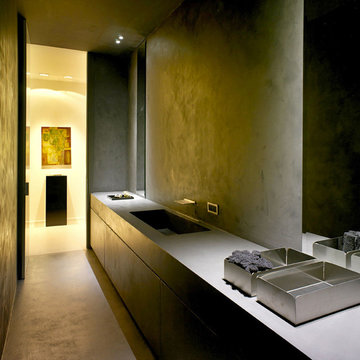
Cette photo montre un petit WC et toilettes moderne avec un placard à porte plane, un mur gris, un lavabo posé, un plan de toilette en surface solide et un sol gris.
Idées déco de WC et toilettes avec un placard à porte plane et un plan de toilette en surface solide
6