Idées déco de WC et toilettes avec un placard à porte plane et un plan de toilette multicolore
Trier par:Populaires du jour
21 - 40 sur 128 photos
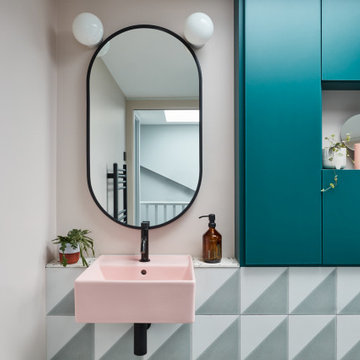
A fun vibrant shower room in the converted loft of this family home in London.
Idées déco pour un petit WC suspendu scandinave avec un placard à porte plane, des portes de placard bleues, un carrelage multicolore, des carreaux de céramique, un mur rose, un sol en carrelage de céramique, un lavabo suspendu, un plan de toilette en terrazzo, un sol multicolore, un plan de toilette multicolore et meuble-lavabo encastré.
Idées déco pour un petit WC suspendu scandinave avec un placard à porte plane, des portes de placard bleues, un carrelage multicolore, des carreaux de céramique, un mur rose, un sol en carrelage de céramique, un lavabo suspendu, un plan de toilette en terrazzo, un sol multicolore, un plan de toilette multicolore et meuble-lavabo encastré.
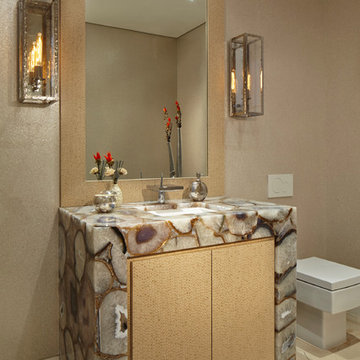
Cette photo montre un grand WC et toilettes tendance en bois clair avec un lavabo encastré, un placard à porte plane, WC à poser, un mur beige, un sol en marbre et un plan de toilette multicolore.

Réalisation d'un WC et toilettes tradition avec un placard à porte plane, des portes de placard grises, un mur multicolore, un lavabo encastré, un plan de toilette en marbre, un plan de toilette multicolore, meuble-lavabo encastré, du lambris, boiseries et du papier peint.

Photo Copyright Satoshi Shigeta
洗面所と浴室は一体でフルリフォーム。
壁はモールテックス左官仕上げ。
Cette image montre un WC et toilettes minimaliste en bois brun de taille moyenne avec un placard à porte plane, un mur gris, un sol en carrelage de céramique, un lavabo posé, un plan de toilette en quartz modifié, un sol gris et un plan de toilette multicolore.
Cette image montre un WC et toilettes minimaliste en bois brun de taille moyenne avec un placard à porte plane, un mur gris, un sol en carrelage de céramique, un lavabo posé, un plan de toilette en quartz modifié, un sol gris et un plan de toilette multicolore.
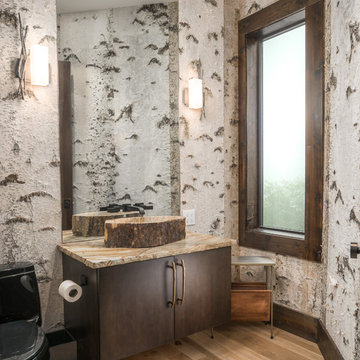
Exemple d'un WC et toilettes montagne en bois foncé avec un placard à porte plane, WC à poser, un mur multicolore, parquet clair, une vasque, un sol beige et un plan de toilette multicolore.
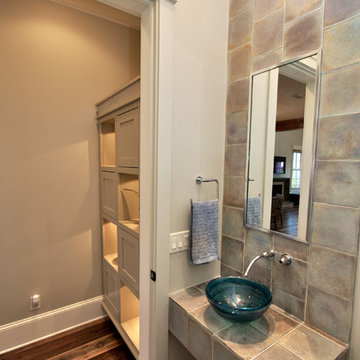
Cette image montre un WC et toilettes traditionnel de taille moyenne avec un placard à porte plane, des portes de placard beiges, un carrelage multicolore, des carreaux de céramique, un mur beige, parquet foncé, une vasque, un plan de toilette en carrelage, un sol marron et un plan de toilette multicolore.
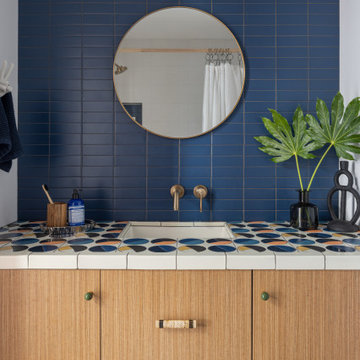
Tile countertops go artisan in this modern bathroom. Arable Handpainted Tile in Warm Motif shows off colorful concentric circles on the counter, trimmed with Square Cap Trim in Gardenia and matching 1x6 Ceramic Tile framing the sink, before meeting an elegant backsplash of stacked 2x6 Ceramic Tile in Blue Velvet.
DESIGN
Fish & Co
PHOTOS
Molly Rose Photo
TILE SHOWN
Blue Velvet 2x6
Gardenia 1x6
Arable in Warm Motif
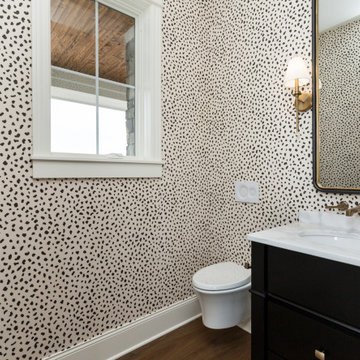
Réalisation d'un WC suspendu tradition avec un placard à porte plane, des portes de placard noires, un mur multicolore, un sol en bois brun, un lavabo encastré, un plan de toilette en marbre, un sol marron, un plan de toilette multicolore, meuble-lavabo encastré et du papier peint.
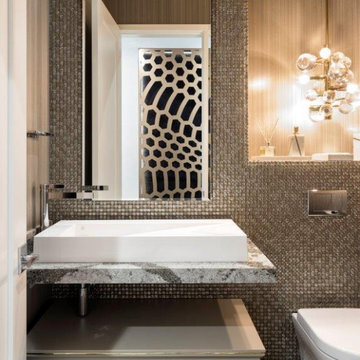
Cette photo montre un WC suspendu tendance avec un placard à porte plane, des portes de placard grises, un carrelage gris, mosaïque, une vasque, un sol multicolore et un plan de toilette multicolore.
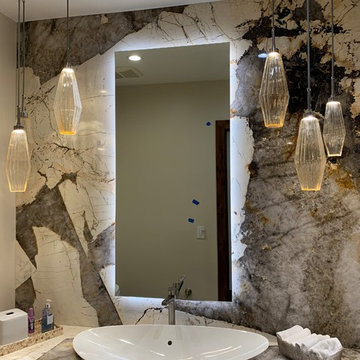
by Luxury Remodels Company
Cette photo montre un WC et toilettes chic en bois foncé de taille moyenne avec un placard à porte plane, un mur beige, un sol en travertin, une vasque, un plan de toilette en granite, un sol beige et un plan de toilette multicolore.
Cette photo montre un WC et toilettes chic en bois foncé de taille moyenne avec un placard à porte plane, un mur beige, un sol en travertin, une vasque, un plan de toilette en granite, un sol beige et un plan de toilette multicolore.
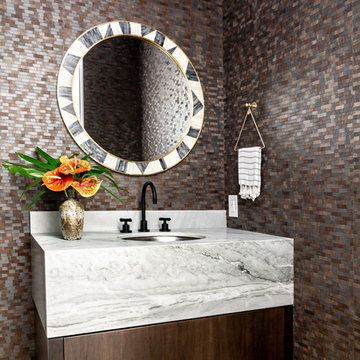
Cette photo montre un WC et toilettes méditerranéen en bois foncé avec un placard à porte plane, un mur multicolore, parquet clair, un lavabo encastré et un plan de toilette multicolore.
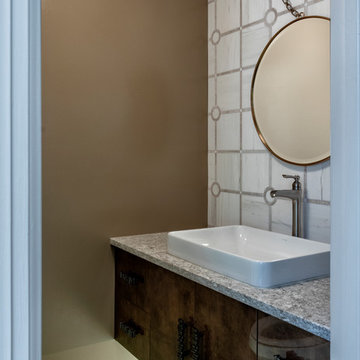
Beautiful powder room
Idées déco pour un petit WC et toilettes classique en bois foncé avec un placard à porte plane, WC à poser, un carrelage blanc, du carrelage en marbre, un mur marron, un sol en carrelage de porcelaine, une vasque, un plan de toilette en quartz, un sol marron et un plan de toilette multicolore.
Idées déco pour un petit WC et toilettes classique en bois foncé avec un placard à porte plane, WC à poser, un carrelage blanc, du carrelage en marbre, un mur marron, un sol en carrelage de porcelaine, une vasque, un plan de toilette en quartz, un sol marron et un plan de toilette multicolore.
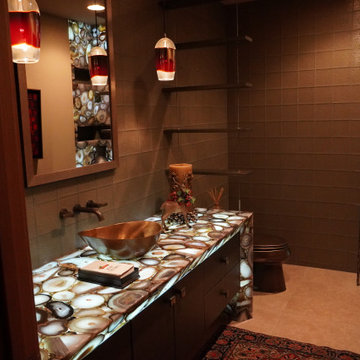
Powder Room with custom finishes. Leather wrapped cabinetry. Agate waterfall. Limestone Floors with glass tile walls. Nothing not to love in this powder room!

Floating powder bath cabinet with horizontal grain match and under cabinet LED lighting. Matching quartzite to the kitchen countertop. Similar tile/wood detail on the walls carry through into the powder bath, which include our custom walnut trim.
Photos: SpartaPhoto - Alex Rentzis
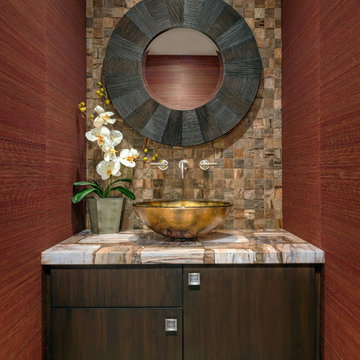
Idées déco pour un WC et toilettes contemporain en bois foncé avec une vasque, un placard à porte plane, un carrelage marron, un carrelage de pierre, un mur rouge et un plan de toilette multicolore.
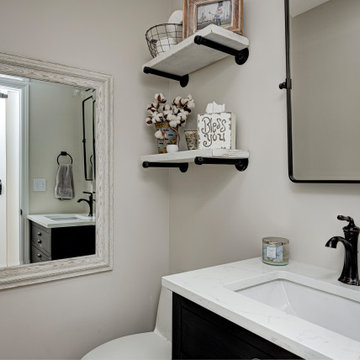
This elegant home remodel created a bright, transitional farmhouse charm, replacing the old, cramped setup with a functional, family-friendly design.
This elegant powder room exudes sophistication with its sleek vanity and mirror. The neutral palette creates a serene ambience, while open shelves offer both functionality and style.
---Project completed by Wendy Langston's Everything Home interior design firm, which serves Carmel, Zionsville, Fishers, Westfield, Noblesville, and Indianapolis.
For more about Everything Home, see here: https://everythinghomedesigns.com/

The powder room design really pulls all of the spaces together, combining a modern aesthetic with elegant tones and textures. We designed a floating vanity in the same walnut finish seen throughout the home. This time, we opted for a more minimal profile and a mitered edge marble countertop to add that modern feel. Then we installed a geometric marble floor tile and a luxe wallcovering to introduce rich textures that add a touch of elegance. The brass faucet from Dornbracht adds a pop of warmth with clean lines and a minimal look, while the polished nickel light fixtures add a classic sparkle.
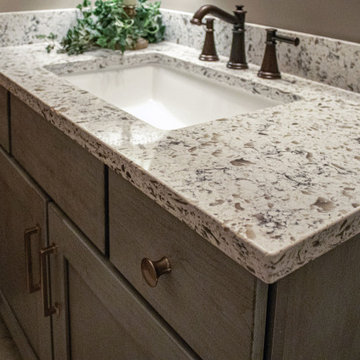
Medallion Siliverline Cherry with Peppercorn stain finish vanity with Montclair White quartz countertop with 4” backsplash. A 3-light bulb wall light over the bathroom vanity in aged brass finish. Miseno undermount vitreous china bathroom sink in white, with Moen Belfeild 8” faucet and 24” towel bar in oil rubbed bronze finish. The flooring is Adura Luxury Vinyl Tile in Maidens Veil finish.
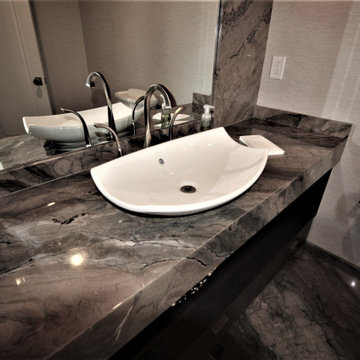
Cette image montre un petit WC et toilettes design en bois foncé avec un placard à porte plane, WC à poser, un mur beige, un sol en calcaire, une vasque, un plan de toilette en calcaire, un sol multicolore, un plan de toilette multicolore et meuble-lavabo encastré.
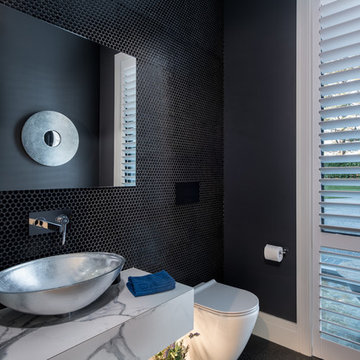
Mike Holman
Aménagement d'un grand WC et toilettes contemporain avec un placard à porte plane, des portes de placard grises, WC à poser, un carrelage noir, un mur noir, une vasque, un plan de toilette en carrelage, un sol gris et un plan de toilette multicolore.
Aménagement d'un grand WC et toilettes contemporain avec un placard à porte plane, des portes de placard grises, WC à poser, un carrelage noir, un mur noir, une vasque, un plan de toilette en carrelage, un sol gris et un plan de toilette multicolore.
Idées déco de WC et toilettes avec un placard à porte plane et un plan de toilette multicolore
2