Idées déco de WC et toilettes avec un placard à porte plane et un sol beige
Trier par :
Budget
Trier par:Populaires du jour
21 - 40 sur 1 264 photos
1 sur 3

Fully integrated Signature Estate featuring Creston controls and Crestron panelized lighting, and Crestron motorized shades and draperies, whole-house audio and video, HVAC, voice and video communication atboth both the front door and gate. Modern, warm, and clean-line design, with total custom details and finishes. The front includes a serene and impressive atrium foyer with two-story floor to ceiling glass walls and multi-level fire/water fountains on either side of the grand bronze aluminum pivot entry door. Elegant extra-large 47'' imported white porcelain tile runs seamlessly to the rear exterior pool deck, and a dark stained oak wood is found on the stairway treads and second floor. The great room has an incredible Neolith onyx wall and see-through linear gas fireplace and is appointed perfectly for views of the zero edge pool and waterway. The center spine stainless steel staircase has a smoked glass railing and wood handrail.

The image captures a minimalist and elegant cloakroom vanity area that blends functionality with design aesthetics. The vanity itself is a modern floating unit with clean lines and a combination of white and subtle gold finishes, creating a luxurious yet understated look. A unique pink basin sits atop the vanity, adding a pop of soft color that complements the neutral palette.
Above the basin, a sleek, gold tap emerges from the wall, mirroring the gold accents on the vanity and enhancing the sophisticated vibe of the space. A round mirror with a simple frame reflects the room, contributing to the area's spacious and airy feel. Adjacent to the mirror is a wall-mounted light fixture with a mid-century modern influence, featuring clear glass and brass elements that resonate with the room's fixtures.
The walls are adorned with a textured wallpaper in a muted pattern, providing depth and interest without overwhelming the space. A semi-sheer window treatment allows for natural light to filter through, illuminating the vanity area and highlighting the wallpaper's subtle texture.
This bathroom vanity design showcases attention to detail and a preference for refined simplicity, with every element carefully chosen to create a cohesive and serene environment.

Paint on ceiling is Sherwin Williams Cyberspace, bathroom cabinet by Bertch, faucet is Moen's Eva. Wallpaper by Wallquest - Grass Effects.
Cette photo montre un petit WC et toilettes chic avec un placard à porte plane, des portes de placard noires, WC séparés, un mur gris, parquet clair, un lavabo intégré, un plan de toilette en surface solide, un sol beige, un plan de toilette blanc, meuble-lavabo sur pied et du papier peint.
Cette photo montre un petit WC et toilettes chic avec un placard à porte plane, des portes de placard noires, WC séparés, un mur gris, parquet clair, un lavabo intégré, un plan de toilette en surface solide, un sol beige, un plan de toilette blanc, meuble-lavabo sur pied et du papier peint.
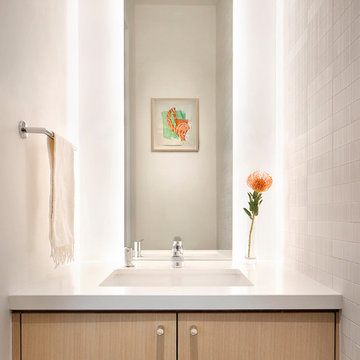
Cette photo montre un WC et toilettes scandinave en bois clair avec un placard à porte plane, un mur blanc, un lavabo encastré, un sol beige et un plan de toilette blanc.
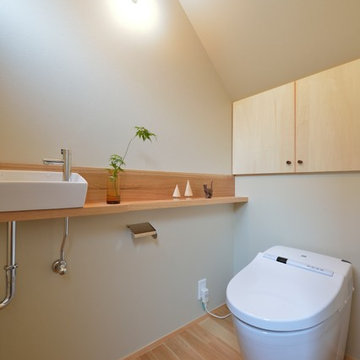
Réalisation d'un WC et toilettes asiatique en bois clair avec un placard à porte plane, un mur vert, parquet clair, une vasque, un sol beige et un plan de toilette marron.

The powder room is dramatic update to the old and Corian vanity. The original mirror was cut and stacked vertically on stand-offs with new floor-to-ceiling back lighting. The custom 14K gold back splash adds and artistic quality. The figured walnut panel is actually a working drawer and the vanity floats off the wall.

Aménagement d'un WC et toilettes moderne de taille moyenne avec un placard à porte plane, des portes de placard blanches, un mur noir, un sol beige, un plan de toilette gris, meuble-lavabo suspendu, du papier peint, un sol en carrelage de céramique et un lavabo encastré.
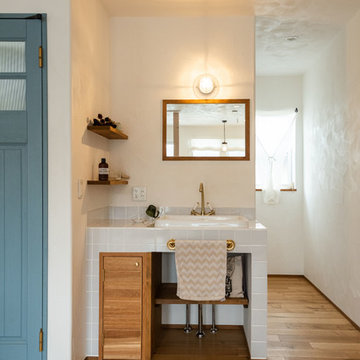
セカンドリビングとマッチした洗面
Cette photo montre un WC et toilettes nature en bois brun avec un carrelage blanc, un mur blanc, parquet clair, un plan de toilette en carrelage, un sol beige, un plan de toilette blanc, un placard à porte plane et un lavabo posé.
Cette photo montre un WC et toilettes nature en bois brun avec un carrelage blanc, un mur blanc, parquet clair, un plan de toilette en carrelage, un sol beige, un plan de toilette blanc, un placard à porte plane et un lavabo posé.

Aménagement d'un WC et toilettes contemporain de taille moyenne avec un placard à porte plane, des portes de placard noires, WC à poser, un sol en carrelage de porcelaine, un lavabo intégré, un plan de toilette en surface solide, un sol beige, un plan de toilette blanc, meuble-lavabo sur pied et du papier peint.

Perfection. Enough Said
Idées déco pour un WC et toilettes contemporain de taille moyenne avec un placard à porte plane, des portes de placard beiges, WC à poser, un carrelage beige, du carrelage en ardoise, un mur beige, parquet clair, une vasque, un plan de toilette en marbre, un sol beige, un plan de toilette blanc, meuble-lavabo suspendu et du papier peint.
Idées déco pour un WC et toilettes contemporain de taille moyenne avec un placard à porte plane, des portes de placard beiges, WC à poser, un carrelage beige, du carrelage en ardoise, un mur beige, parquet clair, une vasque, un plan de toilette en marbre, un sol beige, un plan de toilette blanc, meuble-lavabo suspendu et du papier peint.

Hand painted wall covering by Fromenthal, UK. Brass faucet from Waterworks.
Idée de décoration pour un petit WC et toilettes design en bois foncé avec un placard à porte plane, WC à poser, un carrelage beige, un mur bleu, un sol en calcaire, un lavabo encastré, un plan de toilette en marbre et un sol beige.
Idée de décoration pour un petit WC et toilettes design en bois foncé avec un placard à porte plane, WC à poser, un carrelage beige, un mur bleu, un sol en calcaire, un lavabo encastré, un plan de toilette en marbre et un sol beige.
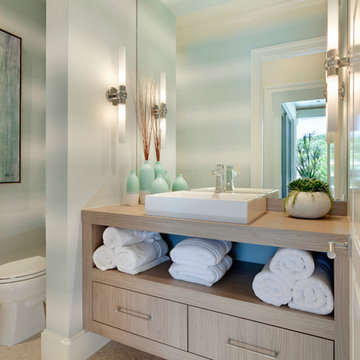
Idée de décoration pour un WC et toilettes marin en bois clair avec un placard à porte plane, un mur multicolore, une vasque, un plan de toilette en bois, un sol beige et un plan de toilette beige.
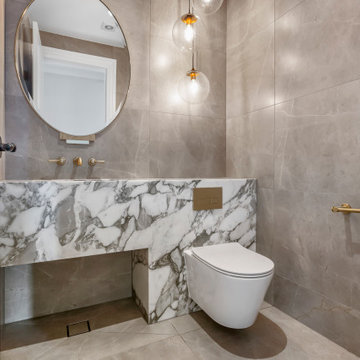
Cette image montre un WC suspendu design avec un placard à porte plane, un carrelage gris, un carrelage blanc, un lavabo intégré, un sol beige et meuble-lavabo encastré.

Modern guest bathroom with floor to ceiling tile and Porcelanosa vanity and sink. Equipped with Toto bidet and adjustable handheld shower. Shiny golden accent tile and niche help elevates the look.
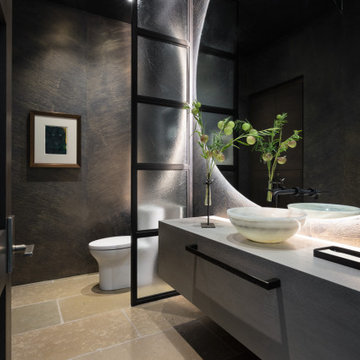
Idée de décoration pour un WC et toilettes design en bois foncé avec un placard à porte plane, un mur marron, une vasque, un plan de toilette en bois et un sol beige.

The Powder Room just off of the main living area is a secret jewel! The green onyx counters are lit from underneath to create a warm glow that compliments the brushed nickel hardware and capiz shell pendants.
Photographed by: Coles Hairston
Architect: James LaRue

Inspiration pour un WC et toilettes minimaliste en bois clair de taille moyenne avec un placard à porte plane, WC séparés, un carrelage gris, mosaïque, un mur gris, parquet clair, un lavabo encastré, un plan de toilette en quartz modifié, un sol beige et un plan de toilette blanc.
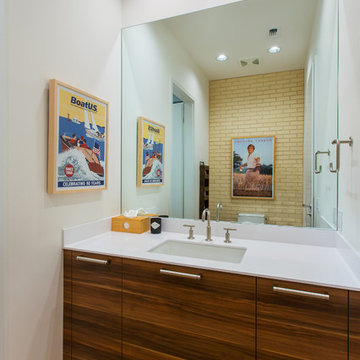
This is another wonderful example of a mid century modern home. The home has great views of the outdoor space from every area of the home.
Photography by Vernon Wentz of Ad Imagery
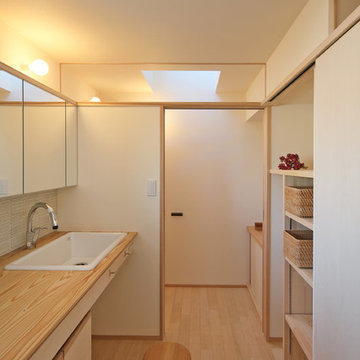
趣味室と書斎のある家
Cette image montre un WC et toilettes minimaliste avec un mur blanc, parquet clair, un lavabo posé, un placard à porte plane, des portes de placard beiges, un plan de toilette en bois, un sol beige et un plan de toilette marron.
Cette image montre un WC et toilettes minimaliste avec un mur blanc, parquet clair, un lavabo posé, un placard à porte plane, des portes de placard beiges, un plan de toilette en bois, un sol beige et un plan de toilette marron.

An Italian limestone tile, called “Raw”, with an interesting rugged hewn face provides the backdrop for a room where simplicity reigns. The pure geometries expressed in the perforated doors, the mirror, and the vanity play against the baroque plan of the room, the hanging organic sculptures and the bent wood planters.
Idées déco de WC et toilettes avec un placard à porte plane et un sol beige
2