Idées déco de WC et toilettes avec un placard à porte shaker et un carrelage beige
Trier par :
Budget
Trier par:Populaires du jour
141 - 160 sur 176 photos
1 sur 3
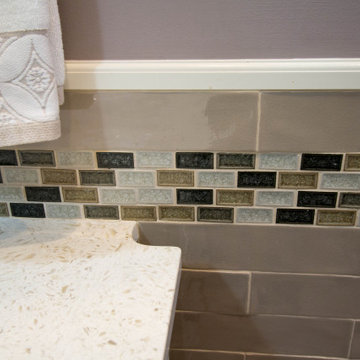
Small powder room off a family room was updated with all new plumbing and electric, and all new interior - vanity, flooring, wall tiles, toilet, lighting.
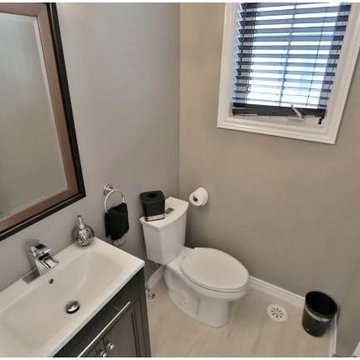
Powder room in open concept townhouse
Inspiration pour un petit WC et toilettes minimaliste en bois foncé avec un placard à porte shaker, WC à poser, un carrelage beige, des carreaux de céramique, un mur gris, un sol en carrelage de céramique, un lavabo intégré et un plan de toilette en granite.
Inspiration pour un petit WC et toilettes minimaliste en bois foncé avec un placard à porte shaker, WC à poser, un carrelage beige, des carreaux de céramique, un mur gris, un sol en carrelage de céramique, un lavabo intégré et un plan de toilette en granite.
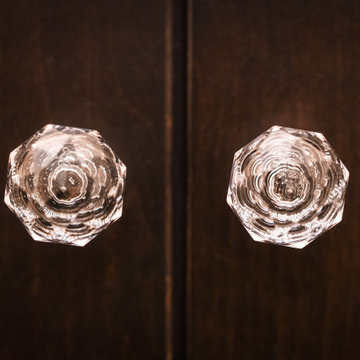
Inspiration pour un petit WC et toilettes marin en bois foncé avec un placard à porte shaker, WC séparés, un carrelage beige, des carreaux de porcelaine, un mur beige, parquet clair, une vasque, un plan de toilette en marbre, un plan de toilette beige et meuble-lavabo suspendu.
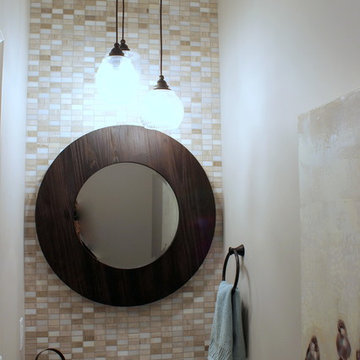
Aménagement d'un petit WC et toilettes craftsman avec un placard à porte shaker, des portes de placard blanches, un carrelage beige, du carrelage en marbre, un mur gris, un sol en bois brun, un lavabo encastré, un plan de toilette en quartz, un sol marron et un plan de toilette blanc.
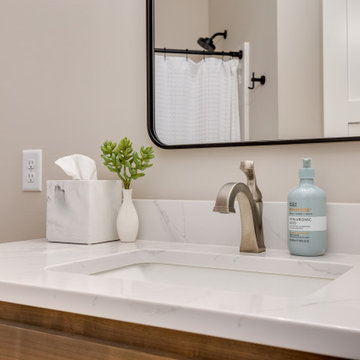
This rambler set on a beautiful lot is California Coastal design throughout.
We incorporated blues and greens with medium-toned stains and even had some fun with wallpaper, wooden feature walls, and a lot of painted cabinets in green.
We focused on beautiful lighting and tile and they stand out throughout the home.
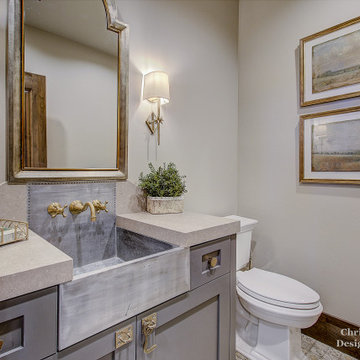
Inspiration pour un WC et toilettes traditionnel de taille moyenne avec un placard à porte shaker, des portes de placard grises, WC séparés, un carrelage beige, un mur beige, carreaux de ciment au sol, une grande vasque, un plan de toilette en granite, un plan de toilette beige et meuble-lavabo encastré.
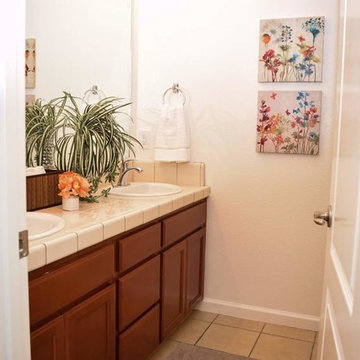
Kim Roberts, owner of Staging Beautifully, has a passion for creating beautiful spaces. From home staging to redecorating, Kim’s relaxed and friendly approach make even the most challenging project fun and enjoyable.
For those interested in refreshing their space, Staging Beautifully can assist a homeowner in decorating their home with the items they already own and love. Like staging, redesign may include color selection, rearranging furniture, hanging art and placing accessories. It is a cost effective design alternative which will give your home a facelift without the cost of an Interior Designer. Utilizing your furnishings and treasures, we will shop your home to find new and creative ways to display your family’s possessions. This will result in a complete interior transformation which will reflect your personality, style, comfort and functionality to your living space without having to buy anything.
Looking to sell your home, consider home staging to target a higher selling price. Home Staging aims to de-personalize your home and make it appealing to virtually all prospective buyers. The way you live in your home and the way you market your home are two very different things. Your home is competing with every other home on the market. A home that looks like it needs work or isn't move-in ready prompts buyers to low-ball their offers, or eliminate your home from consideration all together. Those homes that are staged to reflect current trends attract and appeal to more buyers, resulting in more offers, faster sales, and higher sale prices. Sometimes, an agent may even recommend your price be increased once your home is staged! A well-staged home can even start a bidding war with multiple offers!
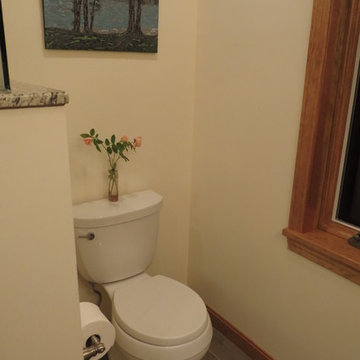
Réalisation d'un WC et toilettes tradition de taille moyenne avec un placard à porte shaker, des portes de placard blanches, WC séparés, un carrelage beige, des carreaux de céramique, un mur blanc, un sol en carrelage de porcelaine, un lavabo encastré, un plan de toilette en granite, un sol multicolore et un plan de toilette noir.
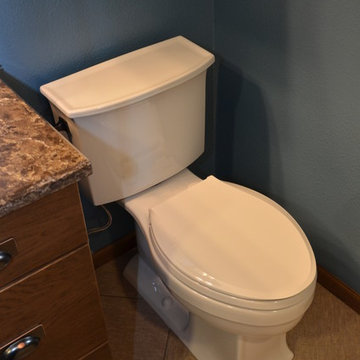
Idées déco pour un petit WC et toilettes classique en bois brun avec un placard à porte shaker, WC à poser, un carrelage beige, mosaïque, un mur bleu, un lavabo encastré et un plan de toilette en surface solide.
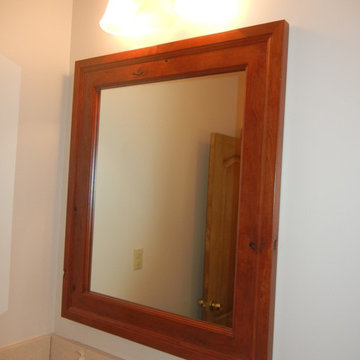
Réalisation d'un WC et toilettes tradition en bois brun avec un placard à porte shaker, un mur beige, un lavabo encastré, un plan de toilette en quartz modifié et un carrelage beige.
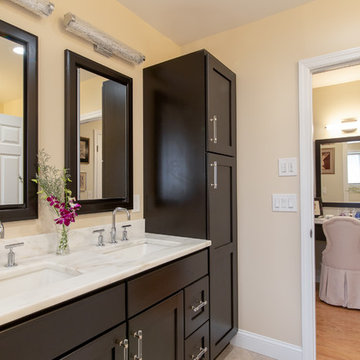
Brian Madden Photography
Réalisation d'un WC et toilettes design en bois foncé de taille moyenne avec un placard à porte shaker, un carrelage beige, un lavabo encastré, un plan de toilette en marbre et un plan de toilette blanc.
Réalisation d'un WC et toilettes design en bois foncé de taille moyenne avec un placard à porte shaker, un carrelage beige, un lavabo encastré, un plan de toilette en marbre et un plan de toilette blanc.
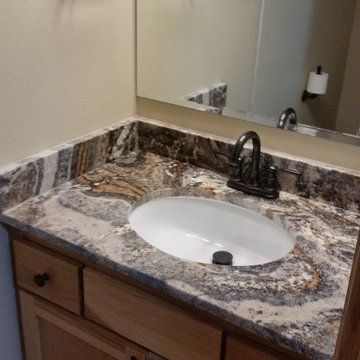
Inspiration pour un WC et toilettes traditionnel en bois clair de taille moyenne avec un placard à porte shaker, un carrelage beige, un mur beige, un sol en carrelage de porcelaine, un lavabo encastré, un plan de toilette en granite et un sol gris.
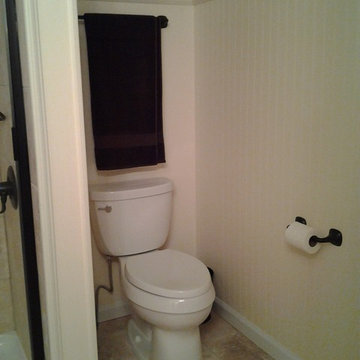
Gorgeous bath remodel with beadboard
Removed tub & created large shower
New light fixtures, faucet, toilet, custom made vanity, solid surface top, shower door
Beautiful tile focal points
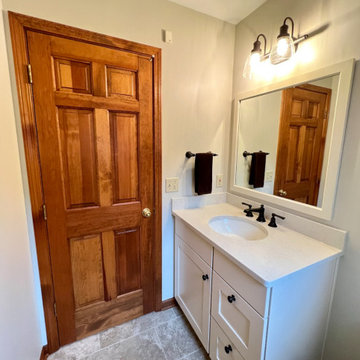
This powder room boasts a simplistic look with clean lines and soothing colors.
Idée de décoration pour un WC et toilettes tradition de taille moyenne avec un placard à porte shaker, des portes de placard beiges, WC à poser, un carrelage beige, un mur beige, un sol en carrelage de céramique, un lavabo encastré, un plan de toilette en quartz modifié et meuble-lavabo sur pied.
Idée de décoration pour un WC et toilettes tradition de taille moyenne avec un placard à porte shaker, des portes de placard beiges, WC à poser, un carrelage beige, un mur beige, un sol en carrelage de céramique, un lavabo encastré, un plan de toilette en quartz modifié et meuble-lavabo sur pied.
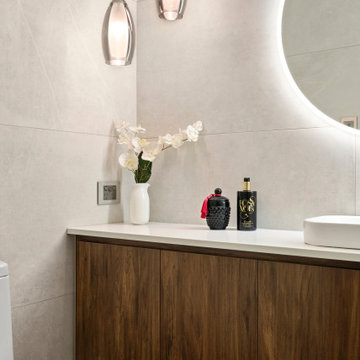
Cette image montre un petit WC et toilettes méditerranéen en bois foncé avec un placard à porte shaker, WC à poser, un carrelage beige, des carreaux de céramique, un mur beige, un lavabo posé, un sol gris et un plan de toilette blanc.
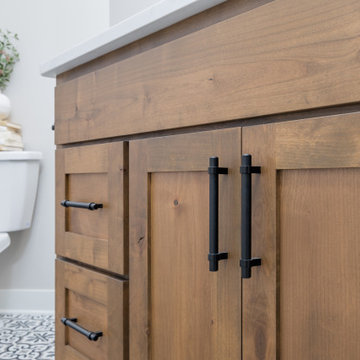
This rambler set on a beautiful lot is California Coastal design throughout.
We incorporated blues and greens with medium-toned stains and even had some fun with wallpaper, wooden feature walls, and a lot of painted cabinets in green.
We focused on beautiful lighting and tile and they stand out throughout the home.
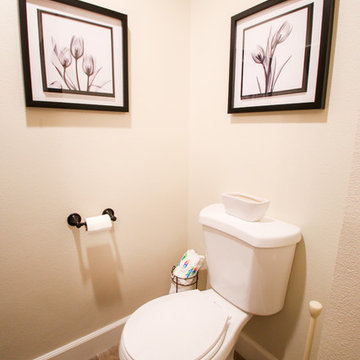
This bathroom was upgraded with a new vanity sink area and a drop in sink. The color is deepened with beige walls and a white subway backsplash. The shower area is completed with custom tiling and spacious stand up space.
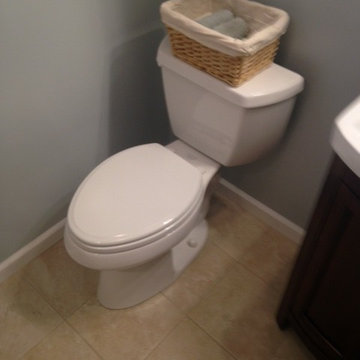
Mary Ford, Project Specialist Interiors
Réalisation d'un petit WC et toilettes tradition en bois foncé avec un lavabo intégré, un placard à porte shaker, WC séparés, un carrelage beige, des carreaux de céramique, un mur bleu et un sol en carrelage de céramique.
Réalisation d'un petit WC et toilettes tradition en bois foncé avec un lavabo intégré, un placard à porte shaker, WC séparés, un carrelage beige, des carreaux de céramique, un mur bleu et un sol en carrelage de céramique.
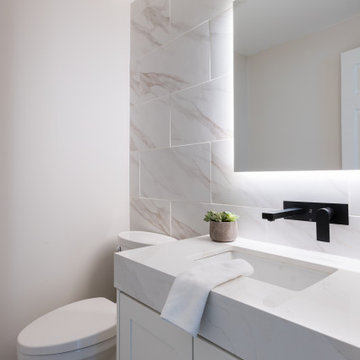
Réalisation d'un WC et toilettes de taille moyenne avec un placard à porte shaker, des portes de placard blanches, WC à poser, un carrelage beige, des carreaux de porcelaine, un mur blanc, un sol en carrelage de porcelaine, un lavabo posé, un plan de toilette en surface solide, un sol beige, un plan de toilette blanc, meuble-lavabo encastré et un plafond voûté.
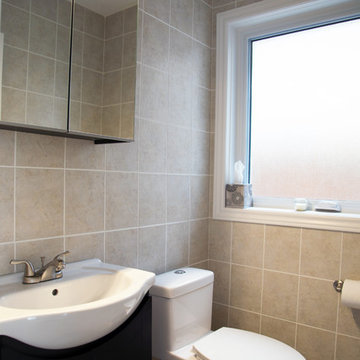
The interior and exterior of the home was modernized with a complete renovation throughout. The basement was completely updated with the addition of a bedroom and washroom. The main floor has a new kitchen that was opened up to the living room, an updated powder room, new hardwood flooring, pot lights and paint throughout. The existing 2nd floor has an updated bathroom, refinished hardwood flooring and paint. The existing stairs are refinished to complement the style of the new interior finishes. The exterior was refinished with stucco, new windows and a new front entrance.
Idées déco de WC et toilettes avec un placard à porte shaker et un carrelage beige
8