Idées déco de WC et toilettes avec un placard à porte shaker et un carrelage gris
Trier par :
Budget
Trier par:Populaires du jour
41 - 60 sur 311 photos
1 sur 3
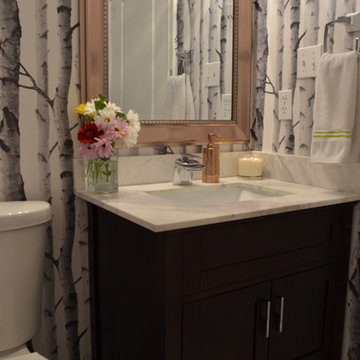
small powder room done in grey's and copper. Birch wallpaper creates a great back drop for simple finishes.
Cette photo montre un petit WC et toilettes chic en bois foncé avec un placard à porte shaker, un plan de toilette en marbre, un carrelage gris et des carreaux de céramique.
Cette photo montre un petit WC et toilettes chic en bois foncé avec un placard à porte shaker, un plan de toilette en marbre, un carrelage gris et des carreaux de céramique.
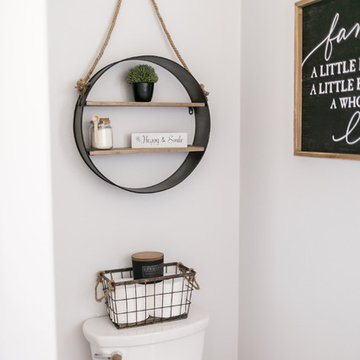
Braevin
Idée de décoration pour un petit WC et toilettes design avec un placard à porte shaker, des portes de placard blanches, WC séparés, un carrelage gris, un mur gris, parquet clair, un lavabo de ferme, un plan de toilette en quartz, un sol blanc et un plan de toilette blanc.
Idée de décoration pour un petit WC et toilettes design avec un placard à porte shaker, des portes de placard blanches, WC séparés, un carrelage gris, un mur gris, parquet clair, un lavabo de ferme, un plan de toilette en quartz, un sol blanc et un plan de toilette blanc.
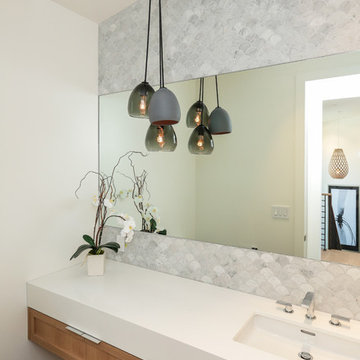
Cette photo montre un WC et toilettes tendance en bois clair avec un placard à porte shaker, un carrelage gris, un mur blanc et un lavabo encastré.
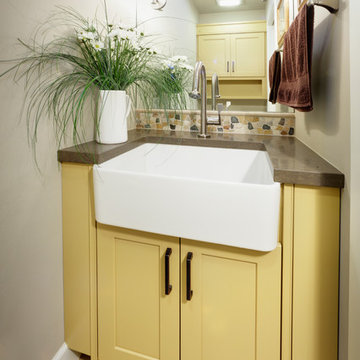
This small powder bath has double duty. The man of the house is a farmer that needs a functional space in which to wash up, a small vanity sink was not going to provide the function that this space needed. The deep 24" wide apron sink meets the functional family needs as well provides an attractive and unusual space for visitors.
Dave Adams Photography
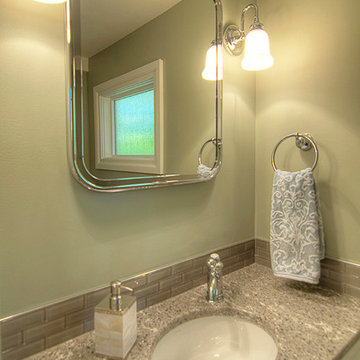
Tom Redner, Vivid Interiors
Aménagement d'un petit WC et toilettes classique avec un placard à porte shaker, des portes de placard blanches, WC à poser, un carrelage gris, un carrelage en pâte de verre, un mur vert, un lavabo encastré et un plan de toilette en quartz modifié.
Aménagement d'un petit WC et toilettes classique avec un placard à porte shaker, des portes de placard blanches, WC à poser, un carrelage gris, un carrelage en pâte de verre, un mur vert, un lavabo encastré et un plan de toilette en quartz modifié.
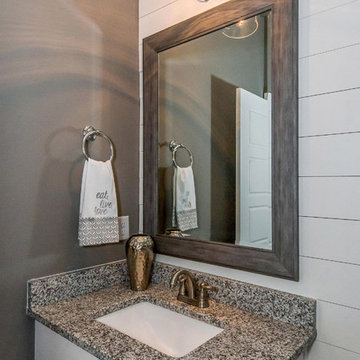
Inline lighting found the perfect telescoping pendant to complete this first floor powder room. Shiplap accent back wall in a second shade of gray blends perfectly with the shades of gray in the granite. A rugged framed custom mirror and shiny chrome accents continue the modern farmhouse theme.
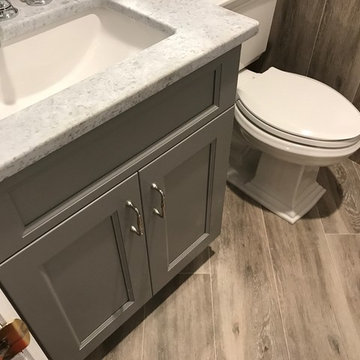
Exemple d'un petit WC et toilettes chic avec un placard à porte shaker, des portes de placard grises, WC séparés, un sol en bois brun, un lavabo encastré, un plan de toilette en granite, un carrelage gris, un carrelage de pierre, un mur gris, un sol marron et un plan de toilette gris.
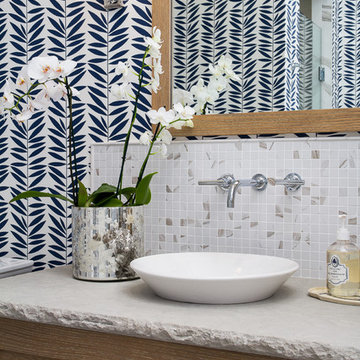
Visual Vero
Cette photo montre un petit WC et toilettes bord de mer en bois brun avec un placard à porte shaker, un carrelage gris, une vasque, un plan de toilette en calcaire, un mur multicolore et mosaïque.
Cette photo montre un petit WC et toilettes bord de mer en bois brun avec un placard à porte shaker, un carrelage gris, une vasque, un plan de toilette en calcaire, un mur multicolore et mosaïque.
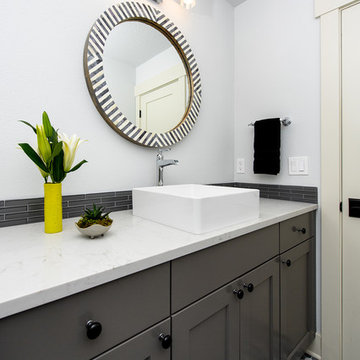
Steve Tague
Cette image montre un WC et toilettes design de taille moyenne avec un placard à porte shaker, des portes de placard grises, un carrelage gris, des carreaux en allumettes, un mur blanc, un sol en carrelage de terre cuite, une vasque, un plan de toilette en marbre, un sol multicolore et un plan de toilette blanc.
Cette image montre un WC et toilettes design de taille moyenne avec un placard à porte shaker, des portes de placard grises, un carrelage gris, des carreaux en allumettes, un mur blanc, un sol en carrelage de terre cuite, une vasque, un plan de toilette en marbre, un sol multicolore et un plan de toilette blanc.
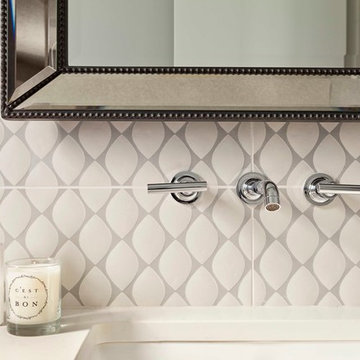
Susie Brenner Photography
Réalisation d'un petit WC et toilettes design avec un placard à porte shaker, des portes de placard blanches, WC séparés, un carrelage gris, des carreaux de céramique, un mur gris, parquet foncé, un lavabo suspendu et un plan de toilette en quartz modifié.
Réalisation d'un petit WC et toilettes design avec un placard à porte shaker, des portes de placard blanches, WC séparés, un carrelage gris, des carreaux de céramique, un mur gris, parquet foncé, un lavabo suspendu et un plan de toilette en quartz modifié.
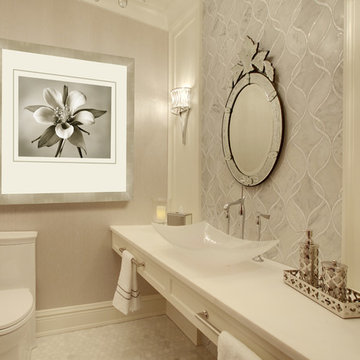
Tom Marks
Cette image montre un petit WC et toilettes traditionnel avec un placard à porte shaker, des portes de placard blanches, WC séparés, un carrelage gris, un carrelage beige, un mur gris, un sol en carrelage de terre cuite, une vasque, du carrelage en marbre et un plan de toilette blanc.
Cette image montre un petit WC et toilettes traditionnel avec un placard à porte shaker, des portes de placard blanches, WC séparés, un carrelage gris, un carrelage beige, un mur gris, un sol en carrelage de terre cuite, une vasque, du carrelage en marbre et un plan de toilette blanc.
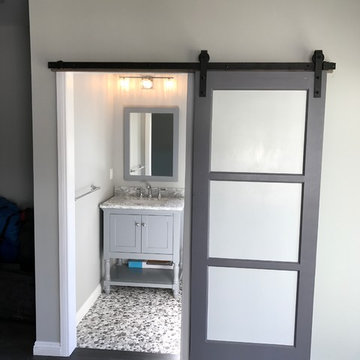
Adding a powder room to a game room in the garage.
Aménagement d'un WC et toilettes classique de taille moyenne avec un placard à porte shaker, des portes de placard grises, WC séparés, un carrelage gris, un mur blanc, un sol en galet, un lavabo encastré, un plan de toilette en marbre, un sol multicolore et un plan de toilette gris.
Aménagement d'un WC et toilettes classique de taille moyenne avec un placard à porte shaker, des portes de placard grises, WC séparés, un carrelage gris, un mur blanc, un sol en galet, un lavabo encastré, un plan de toilette en marbre, un sol multicolore et un plan de toilette gris.
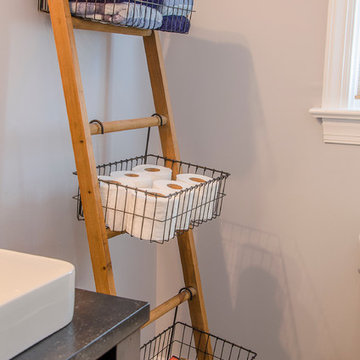
Ladder organization in the powder room/half bath remodel
Aménagement d'un WC et toilettes campagne en bois foncé avec un placard à porte shaker, WC séparés, un carrelage gris, un mur gris, un sol en carrelage de céramique, une vasque et un plan de toilette en stéatite.
Aménagement d'un WC et toilettes campagne en bois foncé avec un placard à porte shaker, WC séparés, un carrelage gris, un mur gris, un sol en carrelage de céramique, une vasque et un plan de toilette en stéatite.
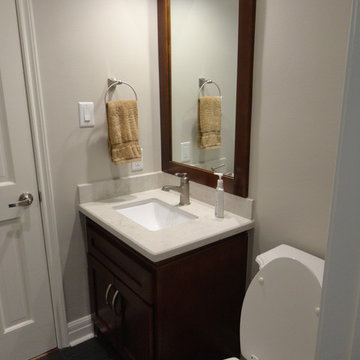
Xtreme Renovations has completed a Major Renovation Project near the Tomball area of Harris County. This project required demolition of the existing Kitchen Cabinetry and removing fur downs, rerouting HVAC Registers, Electrical and installation of Natural Gas lines for converting from an All Electric Kitchen to Natural Gas cooktop with an Xtreme Exhaust System above the new gas cooktop. Existing walls wear moved during the demolition process to expand the original footprint of the Kitchen to include additional cabinetry and relocation of the new Double Oven as well as an open Pantry area. All new Custom Built Cabinetry were installed made from Maple wood and stained to the specification of our clients. New Quartz countertops were fabricated and installed throughout the Kitchen as well as a Bar Area in the Great Room which also included Custom Built Cabinetry. New tile flooring was installed throughout the Mud Room, Kitchen, Breakfast Area, Hall Way adjoining the Formal Dining Room and Powder Bath. Back splash included both Ceramic and Glass Tile to and a touch of class and the Wow Factor our clients desired and deserved. Major drywall work was required throughout the Kitchen, Great Room, Powder Bath and Breakfast Area. Many added features such as LED lighting on dimmers were installed throughout the Kitchen including under cabinet lighting. Installation of all new appliances was included in the Kitchen as well as the Bar Area in the Great Room. Custom Built Corner Cabinetry was also installed in the Formal Dining Room.
Custom Built Crown Molding was also part of this project in the Great Room designed to match Crown Molding above doorways. Existing paneling was removed and replaced with drywall to add to this Major Update of the 1970’s constructed home. Floating, texturing and painting throughout both levels of this 2 Story Home was also completed.
The existing stairway in the Great Room was removed and new Wrought Iron Spindles, Handrails, Hardwood Flooring were installed. New Carpeting and Hardwood Flooring were included in the Renovation Project.
State of the Art CAT 6 cabling was installed in the entire home adding to the functionality of the New Home Entertainment and Computer Networking System as well as connectivity throughout the home. The Central hub area for the new cabling is climate controlled and vented for precise temperature control. Many other items were addressed during this Renovation Project including upgrading the Main Electrical Service, Custom Built Cabinetry throughout the Mud Room and creating a closet where the existing Double Oven was located with access to new shelving and coat racks in the Mud Room Area. At Xtreme Renovations, “It’s All In The Details” and our Xtreme Team from Design Concept to delivering the final product to our clients is Job One.
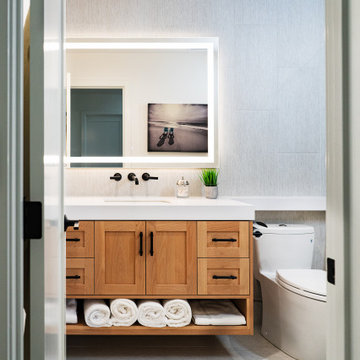
Fully remodeled dark and awkward powder room- remade into a bright airy wet room/powder room ready to receive guests from the beach or from entertaining.
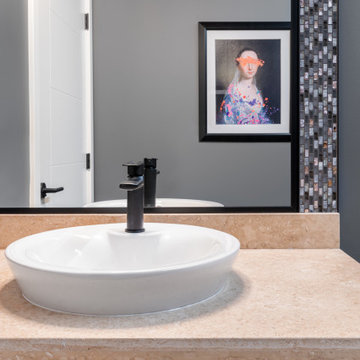
Cette photo montre un WC et toilettes tendance de taille moyenne avec un placard à porte shaker, des portes de placard beiges, WC à poser, un carrelage gris, mosaïque, parquet clair, une vasque, un plan de toilette en granite, un sol beige, un plan de toilette beige et meuble-lavabo sur pied.
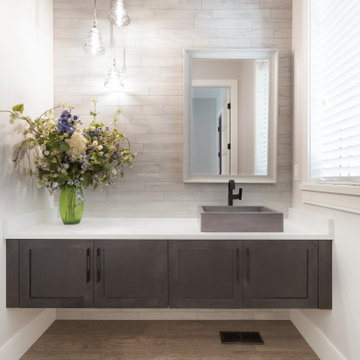
Clay Construction | clayconstruction.ca | 604-560-8727 | Duy Nguyen Photography
Exemple d'un WC et toilettes chic en bois foncé de taille moyenne avec un placard à porte shaker, WC à poser, un carrelage gris, des carreaux de céramique, un mur blanc, un sol en bois brun, une vasque, un plan de toilette en quartz modifié, un sol marron et un plan de toilette blanc.
Exemple d'un WC et toilettes chic en bois foncé de taille moyenne avec un placard à porte shaker, WC à poser, un carrelage gris, des carreaux de céramique, un mur blanc, un sol en bois brun, une vasque, un plan de toilette en quartz modifié, un sol marron et un plan de toilette blanc.
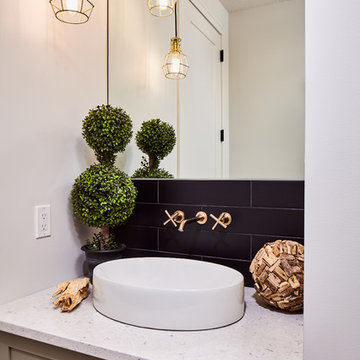
Photo by Ted Knude
Cette image montre un WC et toilettes design de taille moyenne avec un placard à porte shaker, des portes de placard grises, WC séparés, un carrelage gris, des carreaux de céramique, un mur blanc, un sol en carrelage de céramique, une vasque, un plan de toilette en quartz modifié, un sol gris et un plan de toilette blanc.
Cette image montre un WC et toilettes design de taille moyenne avec un placard à porte shaker, des portes de placard grises, WC séparés, un carrelage gris, des carreaux de céramique, un mur blanc, un sol en carrelage de céramique, une vasque, un plan de toilette en quartz modifié, un sol gris et un plan de toilette blanc.
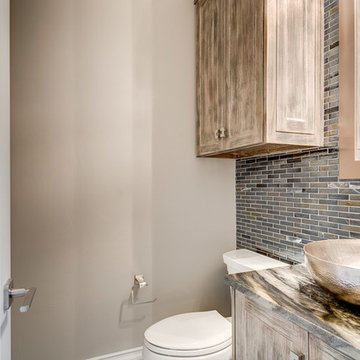
This home was designed and built with a traditional exterior with a modern feel interior to keep the house more transitional.
Réalisation d'un WC et toilettes tradition en bois clair de taille moyenne avec un carrelage en pâte de verre, un mur gris, une vasque, un placard à porte shaker, WC séparés, un carrelage gris et un plan de toilette en granite.
Réalisation d'un WC et toilettes tradition en bois clair de taille moyenne avec un carrelage en pâte de verre, un mur gris, une vasque, un placard à porte shaker, WC séparés, un carrelage gris et un plan de toilette en granite.
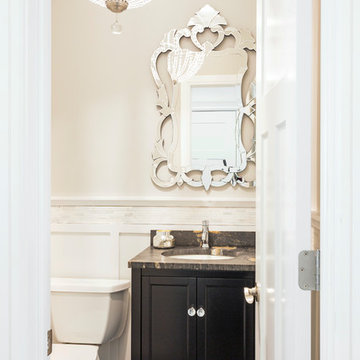
Kathleen O'Donnell
Inspiration pour un petit WC et toilettes traditionnel avec un placard à porte shaker, des portes de placard marrons, WC à poser, un carrelage gris, un mur gris, parquet foncé, un lavabo encastré, un plan de toilette en calcaire et un sol marron.
Inspiration pour un petit WC et toilettes traditionnel avec un placard à porte shaker, des portes de placard marrons, WC à poser, un carrelage gris, un mur gris, parquet foncé, un lavabo encastré, un plan de toilette en calcaire et un sol marron.
Idées déco de WC et toilettes avec un placard à porte shaker et un carrelage gris
3