Idées déco de WC et toilettes avec un placard à porte shaker et un lavabo intégré
Trier par :
Budget
Trier par:Populaires du jour
81 - 100 sur 212 photos
1 sur 3
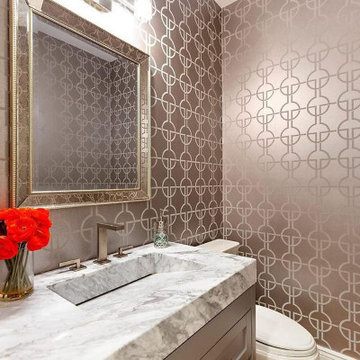
Aménagement d'un petit WC et toilettes classique avec un placard à porte shaker, WC séparés, un mur beige, un lavabo intégré, un plan de toilette multicolore, meuble-lavabo sur pied et du papier peint.
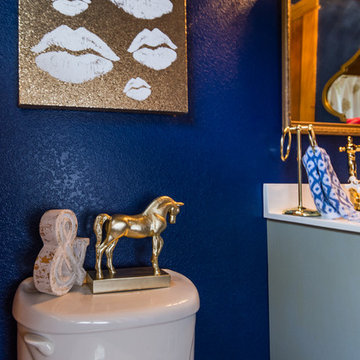
Melissa Mattingly - www.photosbymattingly.co,
Inspiration pour un WC et toilettes traditionnel de taille moyenne avec un placard à porte shaker, des portes de placard grises, WC à poser, un mur bleu, un lavabo intégré et un plan de toilette en marbre.
Inspiration pour un WC et toilettes traditionnel de taille moyenne avec un placard à porte shaker, des portes de placard grises, WC à poser, un mur bleu, un lavabo intégré et un plan de toilette en marbre.
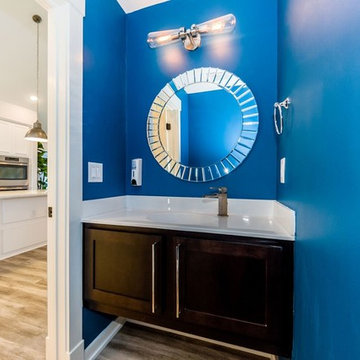
Idées déco pour un petit WC et toilettes bord de mer en bois foncé avec un placard à porte shaker, un mur bleu, parquet clair, un lavabo intégré, un plan de toilette en surface solide et un sol marron.
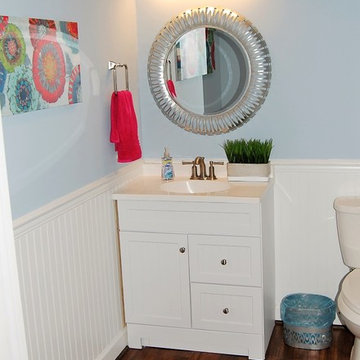
Idées déco pour un WC et toilettes classique de taille moyenne avec un placard à porte shaker, des portes de placard blanches, WC séparés, un mur bleu, parquet foncé, un lavabo intégré, un plan de toilette en quartz modifié, un sol marron et un plan de toilette blanc.
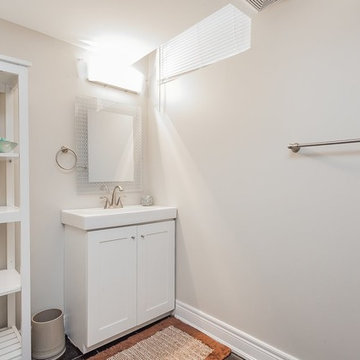
Idées déco pour un petit WC et toilettes contemporain avec un placard à porte shaker, des portes de placard blanches, WC à poser, un mur beige, un sol en bois brun et un lavabo intégré.
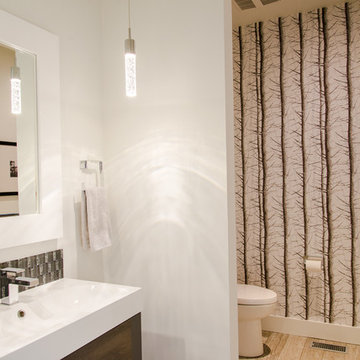
Exemple d'un WC et toilettes moderne en bois foncé de taille moyenne avec un sol en carrelage de porcelaine, un placard à porte shaker, WC séparés, un carrelage marron, mosaïque, un mur blanc, un lavabo intégré, un plan de toilette en surface solide, un sol gris et un plan de toilette blanc.
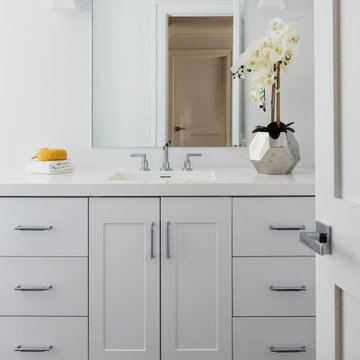
Idée de décoration pour un petit WC et toilettes tradition avec un placard à porte shaker, des portes de placard grises, WC séparés, un mur gris, un sol en carrelage de porcelaine, un lavabo intégré, un sol noir, un plan de toilette blanc et meuble-lavabo suspendu.
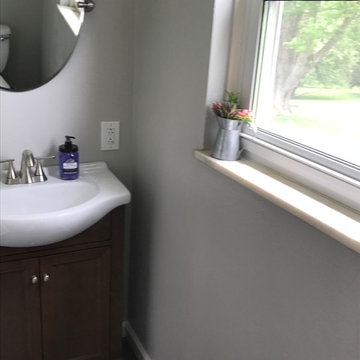
Aménagement d'un petit WC et toilettes classique en bois foncé avec un placard à porte shaker, WC séparés, un mur gris, parquet foncé, un lavabo intégré, un plan de toilette en surface solide et un sol marron.
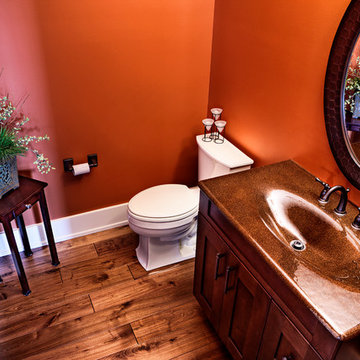
Cette photo montre un WC et toilettes craftsman en bois brun de taille moyenne avec un placard à porte shaker, WC séparés, un mur orange, un sol en bois brun, un lavabo intégré et un plan de toilette en quartz modifié.
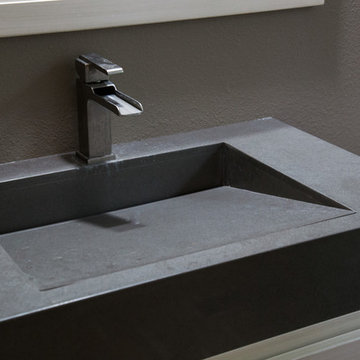
Cette photo montre un petit WC et toilettes nature avec un placard à porte shaker, des portes de placard blanches, un mur gris, un sol en bois brun et un lavabo intégré.

A secondary hallway leads into a guest wing which features the powder room. The decorative tile flooring of the entryway and the kitchen was intentionally run into the powder room. The cabinet which features an integrated white glass counter/sink was procured from a specialized website. An Arabian silver-leafed mirror is mounted over a silk-based wall covering by Phillip Jeffries.
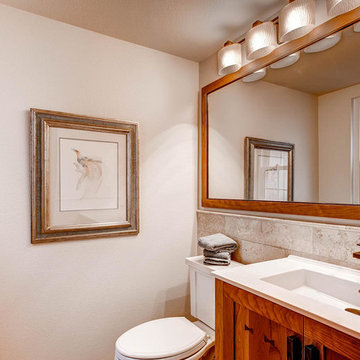
A custom powder bath designed with warm natural tones on the custom Vanity, custom finished hardware and a clean crisp updated mission-style feel.
TJ, Virtuance
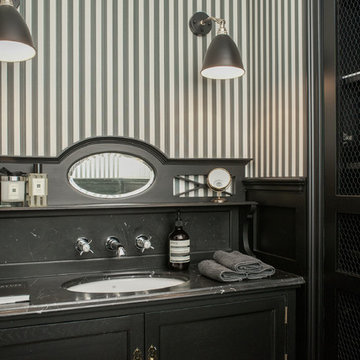
Réalisation d'un petit WC et toilettes tradition avec un placard à porte shaker, des portes de placard noires, WC à poser, parquet clair, un lavabo intégré, un plan de toilette en marbre et un mur multicolore.
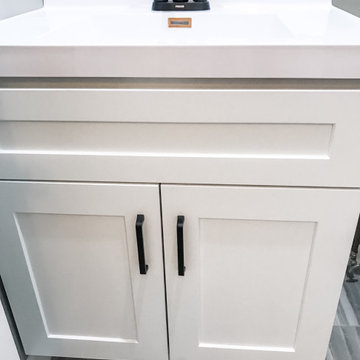
We were able to take the items the homeowners loved like the faucet and turn of the century light fixture and custom design an elegant and timeless space. We created an original backsplash, fireplace surround and flooring using marble and tile.
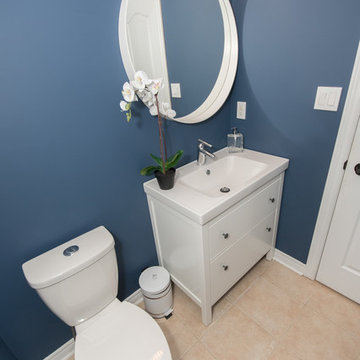
A powder room was given a makeover with fresh paint, vanity, mirror and light. The door was painted white and black hardware was added. Stunning photography by the client's son completed the space.
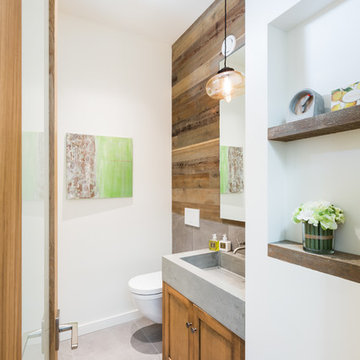
Contractor: Naikoon Contracting Ltd
Photography: Ema Peter
Cette photo montre un WC suspendu tendance en bois brun de taille moyenne avec un plan de toilette en béton, un carrelage gris, un placard à porte shaker, un mur blanc, un lavabo intégré et un sol blanc.
Cette photo montre un WC suspendu tendance en bois brun de taille moyenne avec un plan de toilette en béton, un carrelage gris, un placard à porte shaker, un mur blanc, un lavabo intégré et un sol blanc.
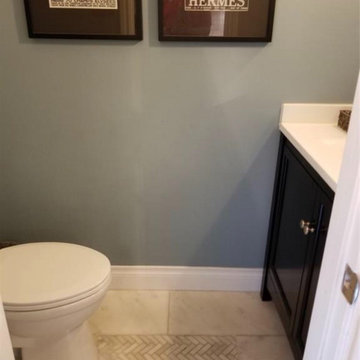
Update to outdated powder room. Solid white counter top with chrome fixtures. Added Herringbone Carrara marble back-splash, counter height to ceiling.
Replaced the center mounted vanity light with two sconces on the side of the new chunky oversized gray wood framed mirror.
Replaced the Saltillo tile floors with 12" x 24" Carrara tile. The added marble herringbone inlay in the center of the floor adds the look of a rug in the center of the room.
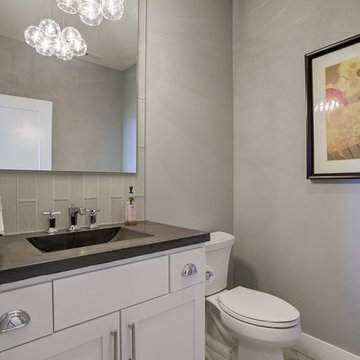
Inspiration pour un WC et toilettes marin avec un placard à porte shaker, WC séparés, un lavabo intégré et un plan de toilette en béton.
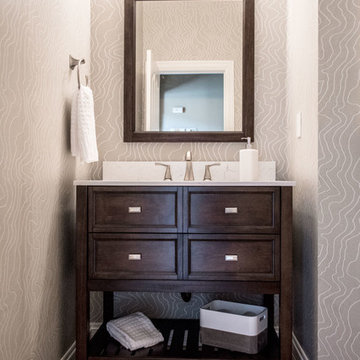
Idées déco pour un WC et toilettes contemporain en bois foncé de taille moyenne avec un placard à porte shaker, WC à poser, un mur gris, un sol en bois brun, un lavabo intégré et un plan de toilette blanc.
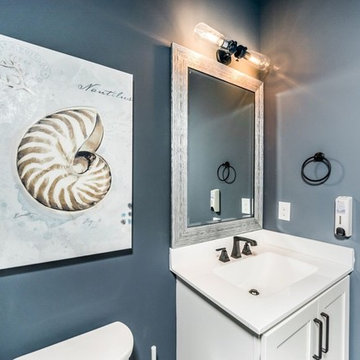
Idées déco pour un petit WC et toilettes classique avec un placard à porte shaker, des portes de placard blanches, WC séparés, un mur gris, un sol en vinyl, un lavabo intégré, un plan de toilette en surface solide et un sol marron.
Idées déco de WC et toilettes avec un placard à porte shaker et un lavabo intégré
5