Idées déco de WC et toilettes avec un placard à porte shaker et un mur gris
Trier par :
Budget
Trier par:Populaires du jour
161 - 180 sur 800 photos
1 sur 3
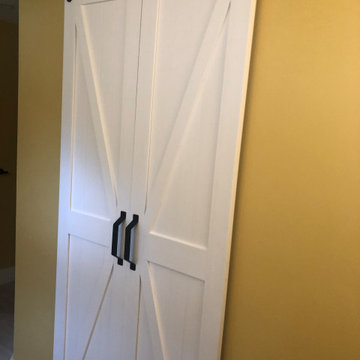
Barn door for master closet
Cette image montre un WC et toilettes rustique de taille moyenne avec un placard à porte shaker, des portes de placard noires, un mur gris, un sol en carrelage de porcelaine, un lavabo encastré, un plan de toilette en granite, un sol multicolore et un plan de toilette gris.
Cette image montre un WC et toilettes rustique de taille moyenne avec un placard à porte shaker, des portes de placard noires, un mur gris, un sol en carrelage de porcelaine, un lavabo encastré, un plan de toilette en granite, un sol multicolore et un plan de toilette gris.
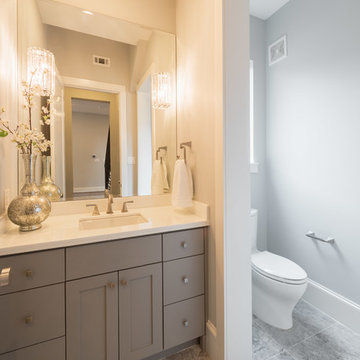
Vladimir Ambia Photography
Idée de décoration pour un WC et toilettes tradition de taille moyenne avec un lavabo encastré, un placard à porte shaker, des portes de placard grises, un carrelage gris, un mur gris, un sol en carrelage de porcelaine et WC séparés.
Idée de décoration pour un WC et toilettes tradition de taille moyenne avec un lavabo encastré, un placard à porte shaker, des portes de placard grises, un carrelage gris, un mur gris, un sol en carrelage de porcelaine et WC séparés.
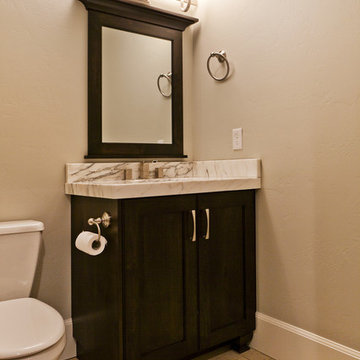
Element Homes
Inspiration pour un grand WC et toilettes traditionnel en bois foncé avec un placard à porte shaker, WC séparés, un mur gris, un sol en calcaire, un lavabo encastré et un plan de toilette en marbre.
Inspiration pour un grand WC et toilettes traditionnel en bois foncé avec un placard à porte shaker, WC séparés, un mur gris, un sol en calcaire, un lavabo encastré et un plan de toilette en marbre.
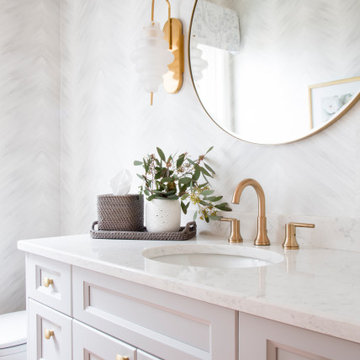
This spacious home in North Vancouver's Deep Cove community had been built and decorated just over 20 years ago and was in need of updating. Our clients who are empty nesters, spend much of their time in the kitchen and family room so we focused on these spaces keeping in mind that the more formal spaces on the main floor will follow in a few years time. For the most part the layout of their kitchen worked well for them so our role was to tweak the kitchen and family room furniture layout and to select updated finishes and furnishings. Since this home transformation is not happening all at once, we purposefully selected classic finishes, like antique brass hardware, that will tie in with the rest of the home's decor until it can be updated. The resulting refresh stays true to the original feel of the house while giving it a clean, updated look.
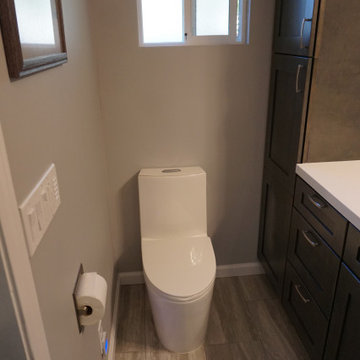
Idée de décoration pour un petit WC et toilettes minimaliste avec un placard à porte shaker, des portes de placard grises, WC à poser, un carrelage blanc, des carreaux de porcelaine, un mur gris, un sol en carrelage de porcelaine, un lavabo encastré, un plan de toilette en quartz modifié, un sol gris, un plan de toilette blanc et meuble-lavabo encastré.
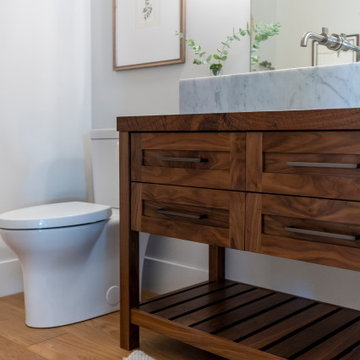
Idées déco pour un WC et toilettes classique de taille moyenne avec un placard à porte shaker, des portes de placard marrons, WC séparés, un mur gris, parquet foncé, une vasque, un plan de toilette en bois, un sol marron, un plan de toilette marron et meuble-lavabo sur pied.

Cette image montre un petit WC et toilettes design avec un placard à porte shaker, des portes de placard beiges, WC séparés, un carrelage gris, des carreaux de porcelaine, un mur gris, un sol en carrelage de porcelaine, une vasque, un plan de toilette en quartz, un sol gris, un plan de toilette blanc et meuble-lavabo encastré.
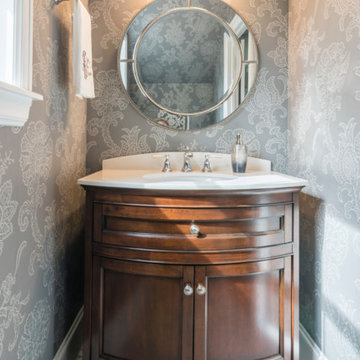
Cette photo montre un petit WC et toilettes chic avec un placard à porte shaker, des portes de placard marrons, WC séparés, un carrelage gris, un mur gris, un sol en carrelage de terre cuite, un lavabo encastré, un plan de toilette en quartz modifié, un sol gris et un plan de toilette blanc.
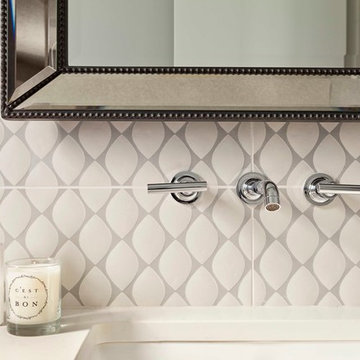
Susie Brenner Photography
Réalisation d'un petit WC et toilettes design avec un placard à porte shaker, des portes de placard blanches, WC séparés, un carrelage gris, des carreaux de céramique, un mur gris, parquet foncé, un lavabo suspendu et un plan de toilette en quartz modifié.
Réalisation d'un petit WC et toilettes design avec un placard à porte shaker, des portes de placard blanches, WC séparés, un carrelage gris, des carreaux de céramique, un mur gris, parquet foncé, un lavabo suspendu et un plan de toilette en quartz modifié.
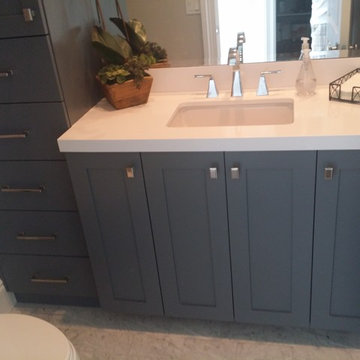
Cette image montre un WC et toilettes traditionnel de taille moyenne avec un placard à porte shaker, WC à poser, un mur gris, un sol en marbre, un lavabo encastré, un plan de toilette en quartz modifié et des portes de placard grises.
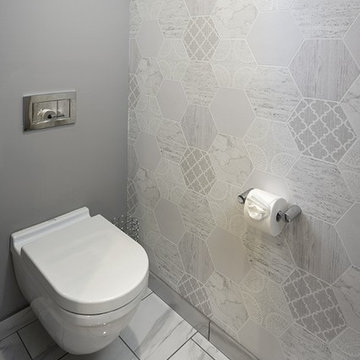
White and grey bathroom with a printed tile made this bathroom feel warm and cozy. Wall scones, gold mirrors and a mix of gold and silver accessories brought this bathroom to life.
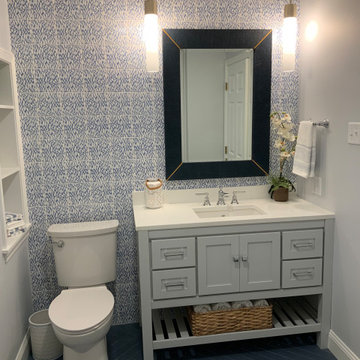
Inspiration pour un WC et toilettes marin de taille moyenne avec un placard à porte shaker, des portes de placard grises, WC séparés, un carrelage bleu, des carreaux de céramique, un mur gris, un sol en carrelage de céramique, un lavabo encastré, un plan de toilette en quartz, un sol bleu, un plan de toilette blanc et meuble-lavabo sur pied.
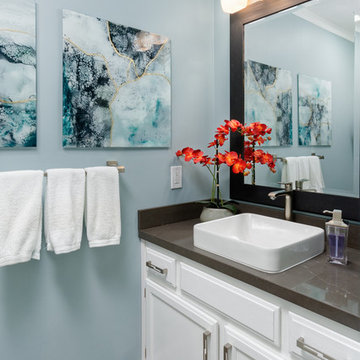
Blue Gator Photography
Idées déco pour un petit WC et toilettes classique avec un placard à porte shaker, des portes de placard blanches, WC séparés, un carrelage gris, un mur gris, un sol en carrelage de porcelaine, une vasque, un plan de toilette en quartz modifié, un sol gris et un plan de toilette gris.
Idées déco pour un petit WC et toilettes classique avec un placard à porte shaker, des portes de placard blanches, WC séparés, un carrelage gris, un mur gris, un sol en carrelage de porcelaine, une vasque, un plan de toilette en quartz modifié, un sol gris et un plan de toilette gris.
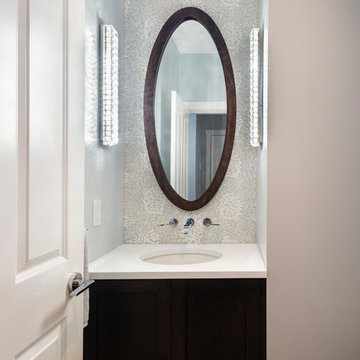
A renovation to a home in Vancouver. No structural changes, but some layout changes within the exiting spaces.
Exemple d'un petit WC et toilettes chic en bois foncé avec un placard à porte shaker, WC à poser, un carrelage multicolore, un carrelage en pâte de verre, un mur gris, un sol en bois brun, un lavabo encastré et un plan de toilette en quartz modifié.
Exemple d'un petit WC et toilettes chic en bois foncé avec un placard à porte shaker, WC à poser, un carrelage multicolore, un carrelage en pâte de verre, un mur gris, un sol en bois brun, un lavabo encastré et un plan de toilette en quartz modifié.
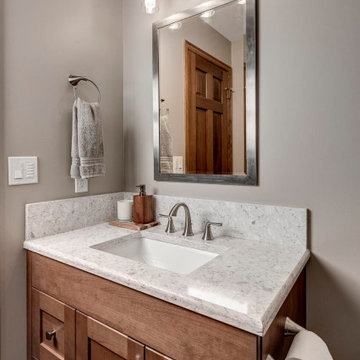
Using materials in the Kitchen, the entire Powder Room was updated with new everything.
Exemple d'un WC et toilettes chic en bois brun de taille moyenne avec un placard à porte shaker, WC à poser, un mur gris, un sol en bois brun, un lavabo encastré, un plan de toilette en quartz modifié, un sol gris, un plan de toilette blanc et meuble-lavabo encastré.
Exemple d'un WC et toilettes chic en bois brun de taille moyenne avec un placard à porte shaker, WC à poser, un mur gris, un sol en bois brun, un lavabo encastré, un plan de toilette en quartz modifié, un sol gris, un plan de toilette blanc et meuble-lavabo encastré.
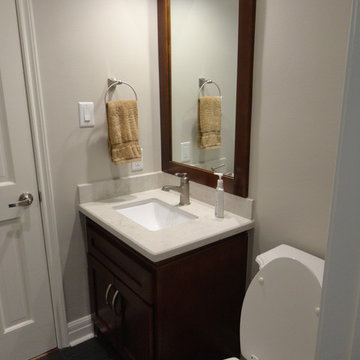
Xtreme Renovations has completed a Major Renovation Project near the Tomball area of Harris County. This project required demolition of the existing Kitchen Cabinetry and removing fur downs, rerouting HVAC Registers, Electrical and installation of Natural Gas lines for converting from an All Electric Kitchen to Natural Gas cooktop with an Xtreme Exhaust System above the new gas cooktop. Existing walls wear moved during the demolition process to expand the original footprint of the Kitchen to include additional cabinetry and relocation of the new Double Oven as well as an open Pantry area. All new Custom Built Cabinetry were installed made from Maple wood and stained to the specification of our clients. New Quartz countertops were fabricated and installed throughout the Kitchen as well as a Bar Area in the Great Room which also included Custom Built Cabinetry. New tile flooring was installed throughout the Mud Room, Kitchen, Breakfast Area, Hall Way adjoining the Formal Dining Room and Powder Bath. Back splash included both Ceramic and Glass Tile to and a touch of class and the Wow Factor our clients desired and deserved. Major drywall work was required throughout the Kitchen, Great Room, Powder Bath and Breakfast Area. Many added features such as LED lighting on dimmers were installed throughout the Kitchen including under cabinet lighting. Installation of all new appliances was included in the Kitchen as well as the Bar Area in the Great Room. Custom Built Corner Cabinetry was also installed in the Formal Dining Room.
Custom Built Crown Molding was also part of this project in the Great Room designed to match Crown Molding above doorways. Existing paneling was removed and replaced with drywall to add to this Major Update of the 1970’s constructed home. Floating, texturing and painting throughout both levels of this 2 Story Home was also completed.
The existing stairway in the Great Room was removed and new Wrought Iron Spindles, Handrails, Hardwood Flooring were installed. New Carpeting and Hardwood Flooring were included in the Renovation Project.
State of the Art CAT 6 cabling was installed in the entire home adding to the functionality of the New Home Entertainment and Computer Networking System as well as connectivity throughout the home. The Central hub area for the new cabling is climate controlled and vented for precise temperature control. Many other items were addressed during this Renovation Project including upgrading the Main Electrical Service, Custom Built Cabinetry throughout the Mud Room and creating a closet where the existing Double Oven was located with access to new shelving and coat racks in the Mud Room Area. At Xtreme Renovations, “It’s All In The Details” and our Xtreme Team from Design Concept to delivering the final product to our clients is Job One.

Exemple d'un petit WC et toilettes chic avec un placard à porte shaker, des portes de placard bleues, WC séparés, un mur gris, un sol en carrelage de porcelaine, un lavabo encastré, un plan de toilette en quartz modifié, un sol gris, un plan de toilette blanc, meuble-lavabo encastré et du lambris.
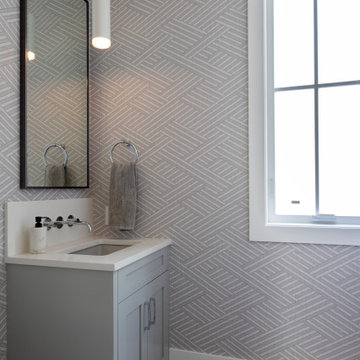
Exemple d'un petit WC et toilettes chic avec un placard à porte shaker, des portes de placard grises, WC séparés, un mur gris, un sol en bois brun, un lavabo encastré, un plan de toilette en quartz modifié, un sol beige, un plan de toilette blanc, meuble-lavabo encastré et du papier peint.
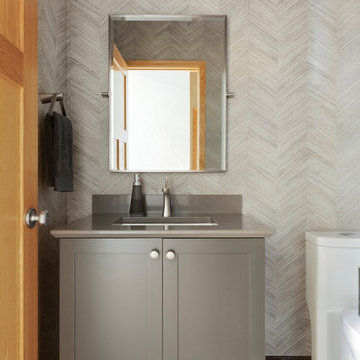
This powder bathroom previously featured a black toilet and pedestal sink. We removed and added a cabinet that allowed for better storage and filled up the space much better than the previous pedestal. Cambria countertops with a new edge profile gave a fun detail mimicking the herringbone angle.
Photos by Spacecrafting Photography.
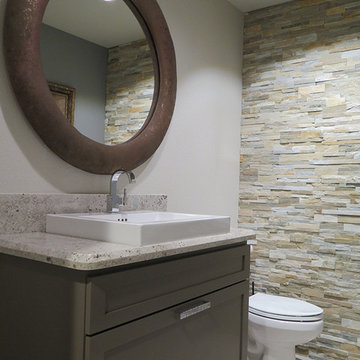
this compact powder room packs a powerful modern punch with the stone wall, semi-recessed sink, custom finished mirror and custom chest-styled cabinet with large drawer - soft taupe paint scheme was pulled from the colors in the stone wall. Terry Harrison
Idées déco de WC et toilettes avec un placard à porte shaker et un mur gris
9