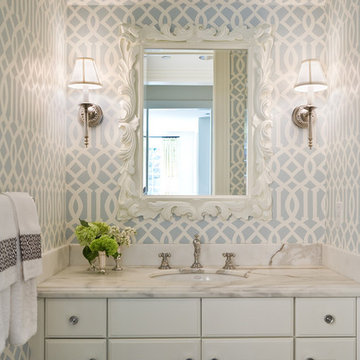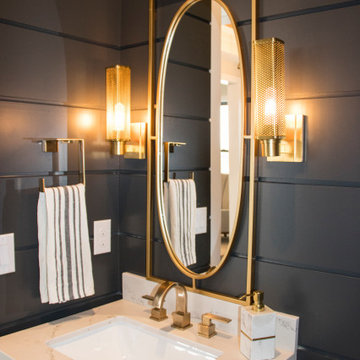Idées déco de WC et toilettes avec un placard à porte shaker et un placard avec porte à panneau encastré
Trier par :
Budget
Trier par:Populaires du jour
1 - 20 sur 6 030 photos
1 sur 3

Cette image montre un WC et toilettes traditionnel avec un placard avec porte à panneau encastré, des portes de placard grises, un mur blanc, un lavabo encastré, un plan de toilette blanc, meuble-lavabo encastré et du papier peint.

Idées déco pour un petit WC et toilettes en bois clair avec un placard avec porte à panneau encastré, WC séparés, un sol en marbre, un lavabo encastré, un plan de toilette en marbre, un sol bleu, un plan de toilette blanc et meuble-lavabo encastré.

Exemple d'un petit WC et toilettes bord de mer avec un placard à porte shaker, des portes de placard bleues, parquet clair, un plan de toilette blanc, meuble-lavabo sur pied et du papier peint.

A stylish, mid-century, high gloss cabinet was converted to custom vanity with vessel sink add a much needed refresh to this tiny powder room under the stairs. Dramatic navy against warm gold create mood in this small, restricted space.

Aménagement d'un WC et toilettes classique avec un placard à porte shaker, des portes de placard bleues, un mur multicolore, un sol en carrelage de terre cuite, un lavabo encastré, un sol blanc, un plan de toilette blanc, meuble-lavabo sur pied et du papier peint.

Phil Goldman Photography
Cette image montre un petit WC et toilettes traditionnel avec un placard à porte shaker, des portes de placard bleues, un mur bleu, un sol en bois brun, un lavabo encastré, un plan de toilette en quartz modifié, un sol marron et un plan de toilette blanc.
Cette image montre un petit WC et toilettes traditionnel avec un placard à porte shaker, des portes de placard bleues, un mur bleu, un sol en bois brun, un lavabo encastré, un plan de toilette en quartz modifié, un sol marron et un plan de toilette blanc.

Andrea Rugg Photography
Réalisation d'un petit WC et toilettes tradition avec un placard avec porte à panneau encastré, des portes de placard blanches, WC séparés, un mur blanc, un plan vasque et un sol blanc.
Réalisation d'un petit WC et toilettes tradition avec un placard avec porte à panneau encastré, des portes de placard blanches, WC séparés, un mur blanc, un plan vasque et un sol blanc.

Exemple d'un WC et toilettes chic avec un lavabo encastré, un placard avec porte à panneau encastré, des portes de placard blanches, un plan de toilette en marbre et un plan de toilette blanc.

Cabinetry: Showplace EVO
Style: Savannah w/ FPH
Finish: Maple Cashew
Hardware: Hardware Resources Belcastel in Distressed Antique Silver
Exemple d'un WC et toilettes chic en bois brun de taille moyenne avec un placard à porte shaker, WC séparés, un mur gris, un sol en carrelage de porcelaine, un lavabo encastré, un plan de toilette en quartz modifié, un sol gris, un plan de toilette blanc, meuble-lavabo encastré et du lambris de bois.
Exemple d'un WC et toilettes chic en bois brun de taille moyenne avec un placard à porte shaker, WC séparés, un mur gris, un sol en carrelage de porcelaine, un lavabo encastré, un plan de toilette en quartz modifié, un sol gris, un plan de toilette blanc, meuble-lavabo encastré et du lambris de bois.

Réalisation d'un WC et toilettes champêtre avec un placard à porte shaker, des portes de placard marrons, WC à poser, un mur bleu, un sol en bois brun, une vasque, un plan de toilette en quartz modifié, un sol beige, un plan de toilette blanc et meuble-lavabo encastré.

After purchasing this Sunnyvale home several years ago, it was finally time to create the home of their dreams for this young family. With a wholly reimagined floorplan and primary suite addition, this home now serves as headquarters for this busy family.
The wall between the kitchen, dining, and family room was removed, allowing for an open concept plan, perfect for when kids are playing in the family room, doing homework at the dining table, or when the family is cooking. The new kitchen features tons of storage, a wet bar, and a large island. The family room conceals a small office and features custom built-ins, which allows visibility from the front entry through to the backyard without sacrificing any separation of space.
The primary suite addition is spacious and feels luxurious. The bathroom hosts a large shower, freestanding soaking tub, and a double vanity with plenty of storage. The kid's bathrooms are playful while still being guests to use. Blues, greens, and neutral tones are featured throughout the home, creating a consistent color story. Playful, calm, and cheerful tones are in each defining area, making this the perfect family house.

A bright, inviting powder room with beautiful tile accents behind the taps. A built-in dark-wood furniture vanity with plenty of space for needed items. A red oak hardwood floor pairs well with the burnt orange wall color. The wall paint is AF-280 Salsa Dancing from Benjamin Moore.

The dramatic powder bath provides a sophisticated spot for guests. Geometric black and white floor tile and a dramatic apron countertop provide contrast against the white floating vanity. Black and gold accents tie the space together and a fuchsia bouquet of flowers adds a punch of color.

Cloakroom design
Exemple d'un grand WC suspendu moderne avec un placard à porte shaker, des portes de placard noires, un lavabo posé, un plan de toilette en quartz, un sol gris, un plan de toilette beige, meuble-lavabo encastré et du papier peint.
Exemple d'un grand WC suspendu moderne avec un placard à porte shaker, des portes de placard noires, un lavabo posé, un plan de toilette en quartz, un sol gris, un plan de toilette beige, meuble-lavabo encastré et du papier peint.

Powder Room remodel in Melrose, MA. Navy blue three-drawer vanity accented with a champagne bronze faucet and hardware, oversized mirror and flanking sconces centered on the main wall above the vanity and toilet, marble mosaic floor tile, and fresh & fun medallion wallpaper from Serena & Lily.

Exemple d'un WC et toilettes bord de mer de taille moyenne avec un placard à porte shaker, des portes de placard blanches, WC séparés, un mur gris, un sol en bois brun, un lavabo encastré, un plan de toilette en quartz, un sol marron, un plan de toilette blanc, meuble-lavabo encastré et du lambris de bois.

This project was not only full of many bathrooms but also many different aesthetics. The goals were fourfold, create a new master suite, update the basement bath, add a new powder bath and my favorite, make them all completely different aesthetics.
Primary Bath-This was originally a small 60SF full bath sandwiched in between closets and walls of built-in cabinetry that blossomed into a 130SF, five-piece primary suite. This room was to be focused on a transitional aesthetic that would be adorned with Calcutta gold marble, gold fixtures and matte black geometric tile arrangements.
Powder Bath-A new addition to the home leans more on the traditional side of the transitional movement using moody blues and greens accented with brass. A fun play was the asymmetry of the 3-light sconce brings the aesthetic more to the modern side of transitional. My favorite element in the space, however, is the green, pink black and white deco tile on the floor whose colors are reflected in the details of the Australian wallpaper.
Hall Bath-Looking to touch on the home's 70's roots, we went for a mid-mod fresh update. Black Calcutta floors, linear-stacked porcelain tile, mixed woods and strong black and white accents. The green tile may be the star but the matte white ribbed tiles in the shower and behind the vanity are the true unsung heroes.

Idées déco pour un WC et toilettes classique de taille moyenne avec un placard à porte shaker, des portes de placard blanches, WC séparés, un carrelage blanc, des carreaux de céramique, un mur blanc, un sol en vinyl, un lavabo encastré, un plan de toilette en quartz modifié, un sol gris, un plan de toilette gris, meuble-lavabo encastré et du lambris de bois.

Exemple d'un WC et toilettes chic en bois clair avec un placard à porte shaker, WC séparés, un mur noir, un sol en carrelage de terre cuite, un lavabo encastré, un sol blanc, un plan de toilette blanc, meuble-lavabo encastré et du lambris de bois.

Cette image montre un petit WC et toilettes traditionnel en bois brun avec un placard à porte shaker, un mur noir, un lavabo encastré, un plan de toilette beige, meuble-lavabo encastré et du lambris de bois.
Idées déco de WC et toilettes avec un placard à porte shaker et un placard avec porte à panneau encastré
1