Idées déco de WC et toilettes avec un placard à porte shaker et un plan de toilette noir
Trier par :
Budget
Trier par:Populaires du jour
61 - 80 sur 136 photos
1 sur 3
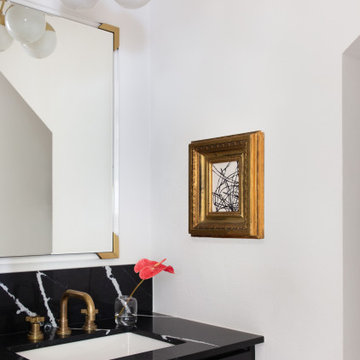
Cette image montre un petit WC et toilettes design avec un placard à porte shaker, un carrelage blanc, un mur blanc, un lavabo encastré, un plan de toilette en surface solide, un plan de toilette noir et meuble-lavabo encastré.
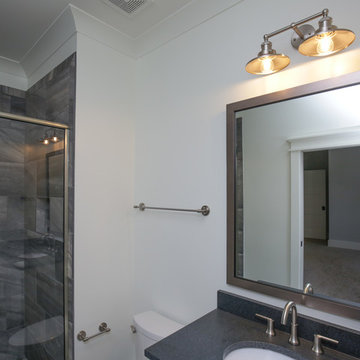
Stephen Thrift Photography
Inspiration pour un WC et toilettes traditionnel de taille moyenne avec un placard à porte shaker, des portes de placard grises, WC séparés, des carreaux de céramique, un mur gris, un sol en carrelage de céramique, un lavabo encastré, un plan de toilette en granite, un sol gris, un carrelage noir et un plan de toilette noir.
Inspiration pour un WC et toilettes traditionnel de taille moyenne avec un placard à porte shaker, des portes de placard grises, WC séparés, des carreaux de céramique, un mur gris, un sol en carrelage de céramique, un lavabo encastré, un plan de toilette en granite, un sol gris, un carrelage noir et un plan de toilette noir.
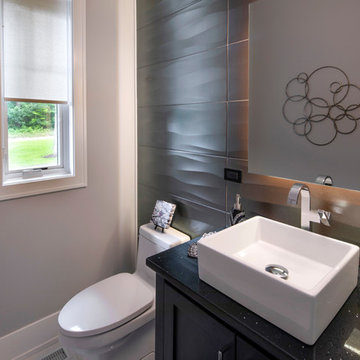
Steve Melnick
Aménagement d'un WC et toilettes sud-ouest américain avec un placard à porte shaker, des portes de placard noires, WC à poser, un carrelage marron, un mur gris, une vasque, un plan de toilette noir et meuble-lavabo sur pied.
Aménagement d'un WC et toilettes sud-ouest américain avec un placard à porte shaker, des portes de placard noires, WC à poser, un carrelage marron, un mur gris, une vasque, un plan de toilette noir et meuble-lavabo sur pied.
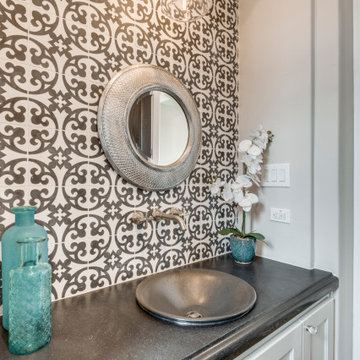
Cette photo montre un très grand WC et toilettes chic avec un placard à porte shaker, un carrelage noir et blanc, des carreaux de béton, un sol en carrelage de porcelaine, une vasque, un plan de toilette en granite, un plan de toilette noir et meuble-lavabo suspendu.
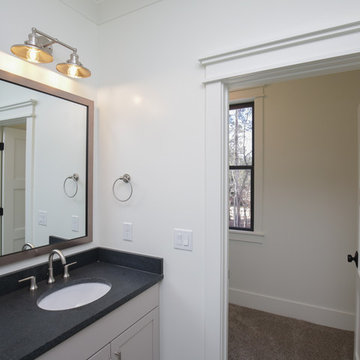
Stephen Thrift Photography
Inspiration pour un WC et toilettes traditionnel de taille moyenne avec un placard à porte shaker, des portes de placard grises, WC séparés, un mur gris, un sol en carrelage de céramique, un lavabo encastré, un plan de toilette en granite, un sol gris, un plan de toilette noir, un carrelage noir et des carreaux de céramique.
Inspiration pour un WC et toilettes traditionnel de taille moyenne avec un placard à porte shaker, des portes de placard grises, WC séparés, un mur gris, un sol en carrelage de céramique, un lavabo encastré, un plan de toilette en granite, un sol gris, un plan de toilette noir, un carrelage noir et des carreaux de céramique.
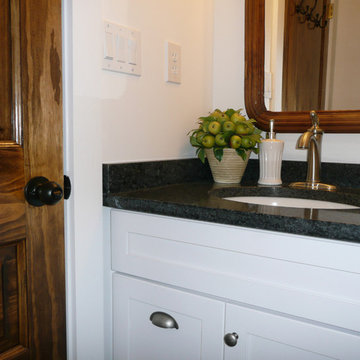
This farmhouse inspired lakehome offers simplistic comfort. Mixing old and new. Stained wood 3 panel door with antique wood mirror. White walls. Black mottled quartz countertop with white oval under mount sink. Brushed nickel bathroom faucet and drawer pulls and knobs complement white shaker style cabinet/vanity.
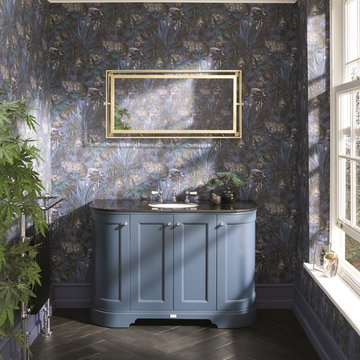
Bayswater W2 x Divine Savages
Nocturnal Faunication Wallpaper
Lever 3 Taphole Mixer
1200 Stiffkey Blue Cabinet
Cette image montre un WC et toilettes bohème de taille moyenne avec un placard à porte shaker, des portes de placard bleues, un mur multicolore, un lavabo posé, un plan de toilette en marbre, un sol marron et un plan de toilette noir.
Cette image montre un WC et toilettes bohème de taille moyenne avec un placard à porte shaker, des portes de placard bleues, un mur multicolore, un lavabo posé, un plan de toilette en marbre, un sol marron et un plan de toilette noir.
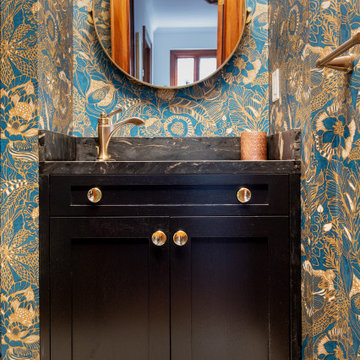
This Arts and Crafts century home in the heart of Toronto needed brightening and a few structural changes. The client wanted a powder room on the main floor where none existed, a larger coat closet, to increase the opening from her kitchen into her dining room and to completely renovate her kitchen. Along with several other updates, this house came together in such an amazing way. The home is bright and happy, the kitchen is functional with a build-in dinette, and a long island. The renovated dining area is home to stunning built-in cabinetry to showcase the client's pretty collectibles, the light fixtures are works of art and the powder room in a jewel in the center of the home. The unique finishes, including the powder room wallpaper, the antique crystal door knobs, a picket backsplash and unique colours come together with respect to the home's original architecture and style, and an updated look that works for today's modern homeowner. Custom chairs, velvet barstools and freshly painted spaces bring additional moments of well thought out design elements. Mostly, we love that the kitchen, although it appears white, is really a very light gray green called Titanium, looking soft and warm in this new and updated space.
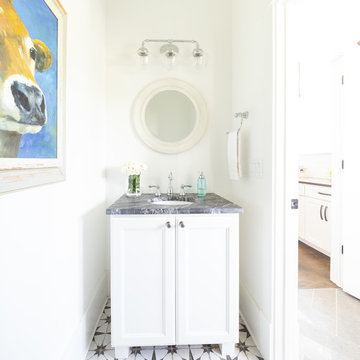
A little pattern goes a long way in this powder bath. The strong lines of the pattern floor tile complement the strong veining in the Black Forrest granite countertop
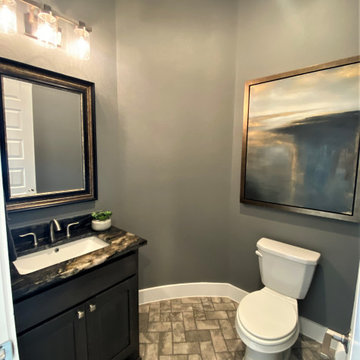
Cette image montre un WC et toilettes traditionnel en bois foncé de taille moyenne avec un placard à porte shaker, un mur gris, un sol en carrelage de porcelaine, un lavabo encastré, un plan de toilette en granite, un sol gris, un plan de toilette noir et meuble-lavabo encastré.
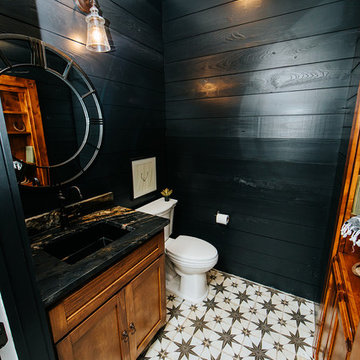
Snap Chic Photography
Réalisation d'un petit WC et toilettes champêtre avec un placard à porte shaker, des portes de placard marrons, WC à poser, un mur noir, carreaux de ciment au sol, un lavabo posé, un plan de toilette en granite et un plan de toilette noir.
Réalisation d'un petit WC et toilettes champêtre avec un placard à porte shaker, des portes de placard marrons, WC à poser, un mur noir, carreaux de ciment au sol, un lavabo posé, un plan de toilette en granite et un plan de toilette noir.
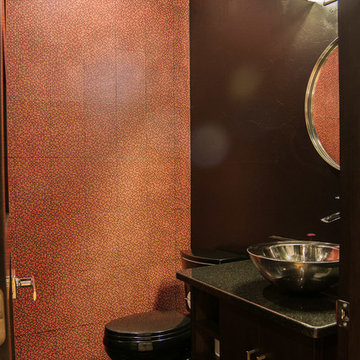
Réalisation d'un WC et toilettes craftsman de taille moyenne avec un placard à porte shaker, des portes de placard noires, WC à poser, un mur orange, un sol en carrelage de porcelaine, une vasque, un plan de toilette en quartz modifié, un sol noir et un plan de toilette noir.
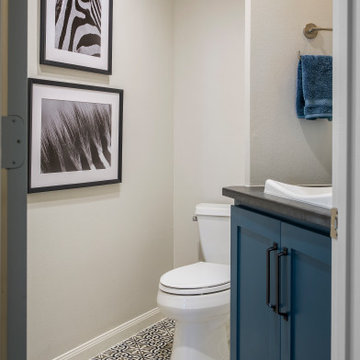
Cette image montre un WC et toilettes traditionnel de taille moyenne avec un placard à porte shaker, des portes de placard bleues, WC séparés, un mur beige, un sol en carrelage de céramique, un lavabo posé, un plan de toilette en granite, un sol multicolore et un plan de toilette noir.
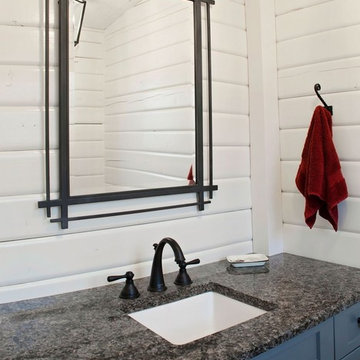
Réalisation d'un WC et toilettes champêtre de taille moyenne avec un placard à porte shaker, des portes de placard bleues, un mur blanc, un lavabo encastré, un plan de toilette en granite et un plan de toilette noir.
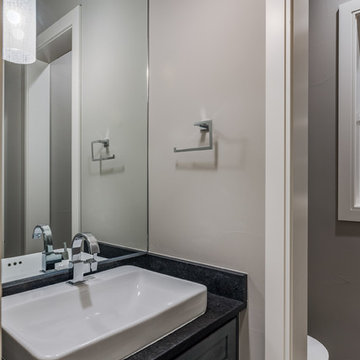
pendant, gray
Inspiration pour un WC et toilettes traditionnel de taille moyenne avec un placard à porte shaker, des portes de placard turquoises, WC séparés, un carrelage gris, un mur gris, parquet foncé, une vasque, un plan de toilette en granite, un sol gris et un plan de toilette noir.
Inspiration pour un WC et toilettes traditionnel de taille moyenne avec un placard à porte shaker, des portes de placard turquoises, WC séparés, un carrelage gris, un mur gris, parquet foncé, une vasque, un plan de toilette en granite, un sol gris et un plan de toilette noir.
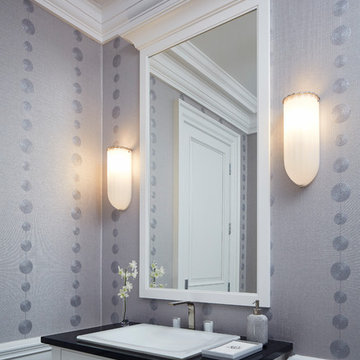
Michael Graydon
Aménagement d'un WC et toilettes classique avec un placard à porte shaker, des portes de placard blanches, un mur multicolore, un lavabo posé et un plan de toilette noir.
Aménagement d'un WC et toilettes classique avec un placard à porte shaker, des portes de placard blanches, un mur multicolore, un lavabo posé et un plan de toilette noir.
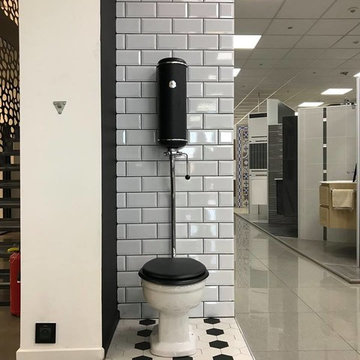
Unique en son genre, offrant à la fois une jolie touche esthétique et de l'excentricité, ce WC rétro à chasse hydropneumatique est éco-responsable
Réalisation d'un petit WC et toilettes vintage avec un placard à porte shaker, des portes de placard noires, un bidet, un carrelage gris, des carreaux en terre cuite, un mur gris, carreaux de ciment au sol, une grande vasque, un plan de toilette en stratifié, un sol multicolore et un plan de toilette noir.
Réalisation d'un petit WC et toilettes vintage avec un placard à porte shaker, des portes de placard noires, un bidet, un carrelage gris, des carreaux en terre cuite, un mur gris, carreaux de ciment au sol, une grande vasque, un plan de toilette en stratifié, un sol multicolore et un plan de toilette noir.
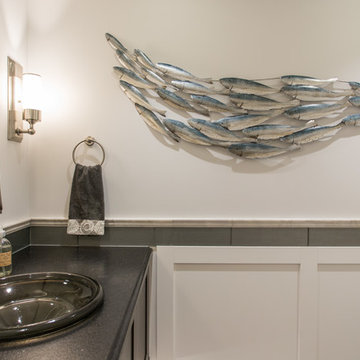
Beautiful Three Bedroom, Three Bath North Vancouver Home Renovation To The Studs And Top Floor Addition Project Featuring An Open Concept Living And Kitchen Area, Beautiful Entertainment Area On The Lower Floor, And A Fully Landscape Back Yard Including A Spacious Hot Tub. The Finishes Include High End Custom Cabinetry & Millwork, Stone Surround Fireplaces, Marble Tile In The Kitchen & Bathrooms, Cambrian Black Leather Granite Counter-tops, Hand Scraped Engineered Oak Hardwood Through Out, LED Lighting, and Fresh Custom Designer Paint Through Out. North Vancouver Home Builder Goldcon Construction.
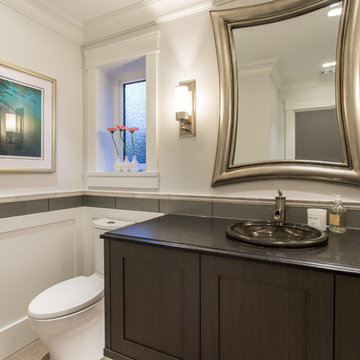
Beautiful Three Bedroom, Three Bath North Vancouver Home Renovation To The Studs And Top Floor Addition Project Featuring An Open Concept Living And Kitchen Area, Beautiful Entertainment Area On The Lower Floor, And A Fully Landscape Back Yard Including A Spacious Hot Tub. The Finishes Include High End Custom Cabinetry & Millwork, Stone Surround Fireplaces, Marble Tile In The Kitchen & Bathrooms, Cambrian Black Leather Granite Counter-tops, Hand Scraped Engineered Oak Hardwood Through Out, LED Lighting, and Fresh Custom Designer Paint Through Out. North Vancouver Home Builder Goldcon Construction.
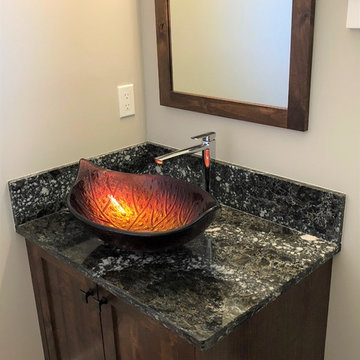
Small powder room, with just the right amount of storage and fun, with a beautiful glass vessel sink and vibrant quartz top.
Idée de décoration pour un petit WC et toilettes design avec un placard à porte shaker, des portes de placard marrons, un mur orange, parquet clair, une vasque, un plan de toilette en quartz modifié, un sol beige et un plan de toilette noir.
Idée de décoration pour un petit WC et toilettes design avec un placard à porte shaker, des portes de placard marrons, un mur orange, parquet clair, une vasque, un plan de toilette en quartz modifié, un sol beige et un plan de toilette noir.
Idées déco de WC et toilettes avec un placard à porte shaker et un plan de toilette noir
4