Idées déco de WC et toilettes avec un placard à porte shaker et un sol en carrelage de céramique
Trier par :
Budget
Trier par:Populaires du jour
141 - 160 sur 392 photos
1 sur 3
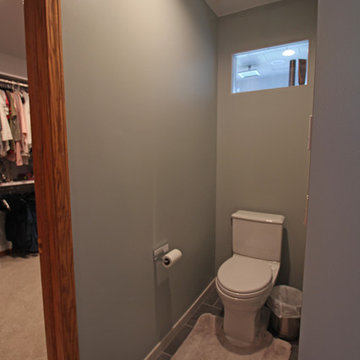
This contemporary bathroom design in Harrison Township maximizes the use of windows and mirrors to bring light into the space. A large window and skylight allow natural light to flow through the room. Two large, frameless mirrors over the vanities offer reflection and make the space seem even larger. The glass enclosed shower includes a corner seat, storage niche, and rainfall showerhead. Tile details from Virginia Tile decorate towel bar wall and the front of the tub, and two vanity cabinets offer ample storage.
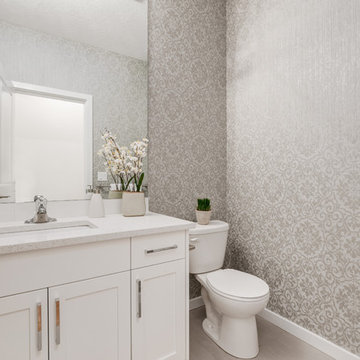
A simple vanity for the powder room. Painted MDF shaker style doors and a drawer to keep those smaller items organized.
Cette image montre un WC et toilettes design de taille moyenne avec un placard à porte shaker, des portes de placard blanches, WC séparés, un carrelage gris, un mur gris, un sol en carrelage de céramique, un lavabo encastré et un plan de toilette en quartz modifié.
Cette image montre un WC et toilettes design de taille moyenne avec un placard à porte shaker, des portes de placard blanches, WC séparés, un carrelage gris, un mur gris, un sol en carrelage de céramique, un lavabo encastré et un plan de toilette en quartz modifié.
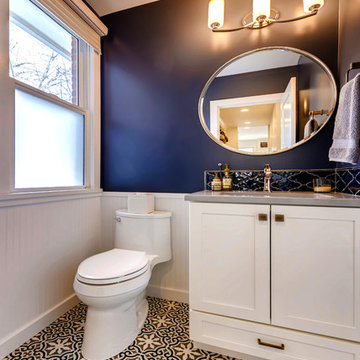
Rodwin Architecture & Skycastle Homes
Location: Boulder, CO USA
Our clients asked us to breathe new life into a dark and chopped up 1990’s home, that had a solid shell but a dysfunctional floor plan and dated finishes. We took down all the walls and created an open concept, sunny plan where all the public social spaces connected. We added a Dutch front door and created both a foyer and proper mud-room for the first time, so guests now had a sense of arrival and a place to hang their jackets. The odd dated kitchen that was the heart of the home was rebuilt from scratch with a simple white and blue palette. We opened up the south wall of the main floor with large windows and doors to help BBQ’s and parties flow from inside to the patio. The sagging and faded wrap-around porch was rebuilt from scratch. We re-arranged the interior spaces to create a dream kid’s playroom packed with organized storage and just far enough away from the grown-ups so that everyone can co-exist peacefully. We redid the finishes & fixtures throughout, and opened up the staircase to be an elegant path through this 4 storey house.
Built by Skycastle Construction.
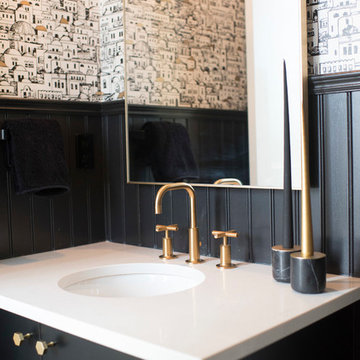
Brianna Hughes
Idées déco pour un WC et toilettes campagne avec un placard à porte shaker, des portes de placard noires, WC à poser, un carrelage noir, un mur noir, un sol en carrelage de céramique, un lavabo posé, un plan de toilette en quartz modifié et un sol noir.
Idées déco pour un WC et toilettes campagne avec un placard à porte shaker, des portes de placard noires, WC à poser, un carrelage noir, un mur noir, un sol en carrelage de céramique, un lavabo posé, un plan de toilette en quartz modifié et un sol noir.
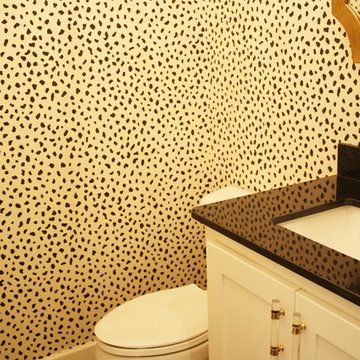
Powder bathroom with Black Pearl granite counter and rectangular undermount sink. Dalmation print spotted wallpaper on walls.
Inspiration pour un petit WC et toilettes rustique avec un placard à porte shaker, des portes de placard blanches, WC séparés, un sol en carrelage de céramique, un plan de toilette en granite et un lavabo encastré.
Inspiration pour un petit WC et toilettes rustique avec un placard à porte shaker, des portes de placard blanches, WC séparés, un sol en carrelage de céramique, un plan de toilette en granite et un lavabo encastré.
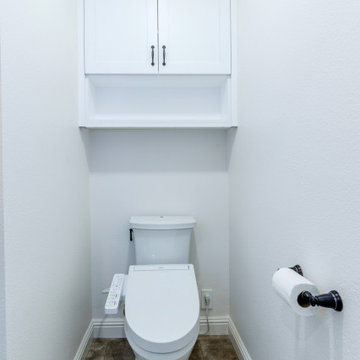
Bidet installed in toilet room/water closet. Custom built in cabinet above toilet.
Idées déco pour un grand WC et toilettes classique avec un placard à porte shaker, des portes de placard blanches, un bidet, un carrelage beige, des carreaux de céramique, un sol en carrelage de céramique, un lavabo encastré, un plan de toilette en quartz modifié, un sol gris, un plan de toilette beige, meuble-lavabo encastré et boiseries.
Idées déco pour un grand WC et toilettes classique avec un placard à porte shaker, des portes de placard blanches, un bidet, un carrelage beige, des carreaux de céramique, un sol en carrelage de céramique, un lavabo encastré, un plan de toilette en quartz modifié, un sol gris, un plan de toilette beige, meuble-lavabo encastré et boiseries.
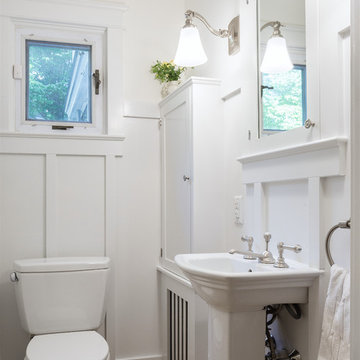
The homeowners had updated the floor, so that was the only part of the original bathroom that remained. We added the wainscoting for interest and dimension and the built-ins for storage.
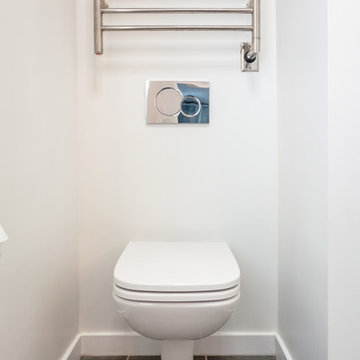
Nick King
Aménagement d'un WC suspendu moderne en bois brun de taille moyenne avec un placard à porte shaker, un carrelage blanc, des carreaux de céramique, un mur blanc, un sol en carrelage de céramique, un lavabo intégré et un sol gris.
Aménagement d'un WC suspendu moderne en bois brun de taille moyenne avec un placard à porte shaker, un carrelage blanc, des carreaux de céramique, un mur blanc, un sol en carrelage de céramique, un lavabo intégré et un sol gris.

The Hanoi Pure White marble was used in this magnificent all white powder bath, this time featuring a drop in sink and a waterfall edge. The combination of the white marble, mosaic tiles, and ample lighting creates space and texture in this small powder bath.
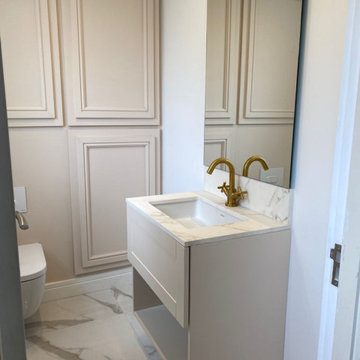
Gorgeous bespoke vanity with neolith top to match floor. Bespoke wall panelling with hidden storage
Cette photo montre un WC et toilettes chic avec un placard à porte shaker, des portes de placard beiges, un mur blanc, un sol en carrelage de céramique, un plan de toilette blanc et meuble-lavabo suspendu.
Cette photo montre un WC et toilettes chic avec un placard à porte shaker, des portes de placard beiges, un mur blanc, un sol en carrelage de céramique, un plan de toilette blanc et meuble-lavabo suspendu.
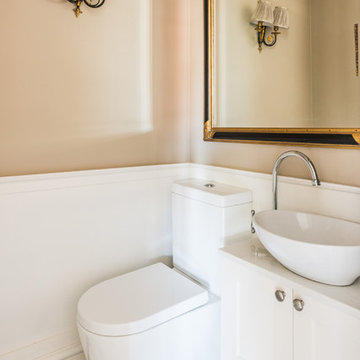
May Photography
Réalisation d'un petit WC et toilettes design avec un placard à porte shaker, des portes de placard blanches, WC à poser, un mur beige, un sol en carrelage de céramique, une vasque, un plan de toilette en quartz modifié, un sol multicolore et un plan de toilette blanc.
Réalisation d'un petit WC et toilettes design avec un placard à porte shaker, des portes de placard blanches, WC à poser, un mur beige, un sol en carrelage de céramique, une vasque, un plan de toilette en quartz modifié, un sol multicolore et un plan de toilette blanc.
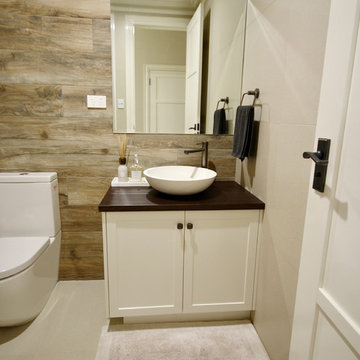
A VOUGE HOME.
- Natural timber benchtop
- Black olive handles & knobs
- Custom walk in pantry, with V-groove panelling
- 'Shaker' profile polyurethane doors 'satin' finish
- All fitted with Blum hardware
Sheree Bounassif, Kitchens By Emanuel
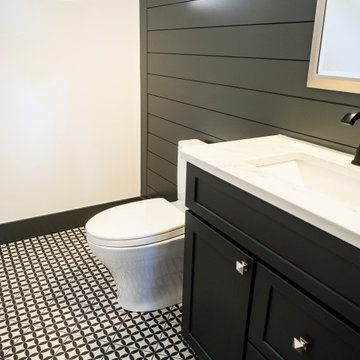
The powder room features a Black and White look in all areas. the floor tile has a retro appearance that immediately gets your attention.
Idée de décoration pour un WC et toilettes tradition de taille moyenne avec un placard à porte shaker, des portes de placard noires, WC à poser, des carreaux de céramique, un mur blanc, un sol en carrelage de céramique, un lavabo encastré, un plan de toilette en quartz modifié, un sol blanc et un plan de toilette blanc.
Idée de décoration pour un WC et toilettes tradition de taille moyenne avec un placard à porte shaker, des portes de placard noires, WC à poser, des carreaux de céramique, un mur blanc, un sol en carrelage de céramique, un lavabo encastré, un plan de toilette en quartz modifié, un sol blanc et un plan de toilette blanc.
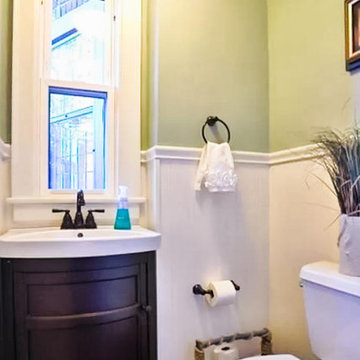
Restoration of a beautiful English Tudor that consisted of an updated floor plan, custom kitchen, master suite and new baths.
Aménagement d'un WC et toilettes classique en bois foncé avec un placard à porte shaker, un sol en carrelage de céramique, un plan de toilette blanc, meuble-lavabo sur pied et boiseries.
Aménagement d'un WC et toilettes classique en bois foncé avec un placard à porte shaker, un sol en carrelage de céramique, un plan de toilette blanc, meuble-lavabo sur pied et boiseries.
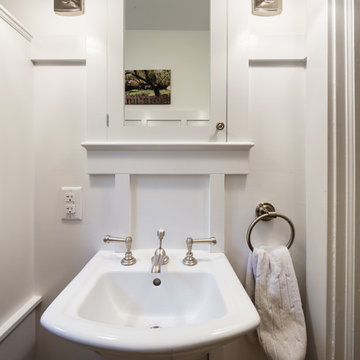
Aliza Schlabach Photography
Cette photo montre un petit WC et toilettes chic avec un placard à porte shaker, des portes de placard blanches, WC séparés, un carrelage beige, des carreaux de céramique, un mur blanc, un sol en carrelage de céramique et un lavabo de ferme.
Cette photo montre un petit WC et toilettes chic avec un placard à porte shaker, des portes de placard blanches, WC séparés, un carrelage beige, des carreaux de céramique, un mur blanc, un sol en carrelage de céramique et un lavabo de ferme.
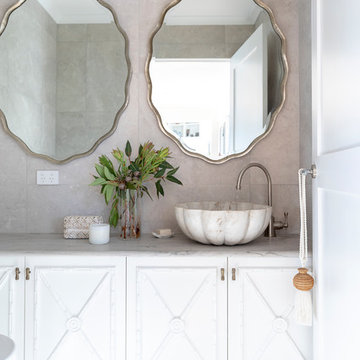
Cette image montre un WC suspendu ethnique de taille moyenne avec un placard à porte shaker, des portes de placard blanches, un carrelage beige, des carreaux de céramique, un sol en carrelage de céramique, une vasque, un plan de toilette en granite, un sol beige et un plan de toilette multicolore.
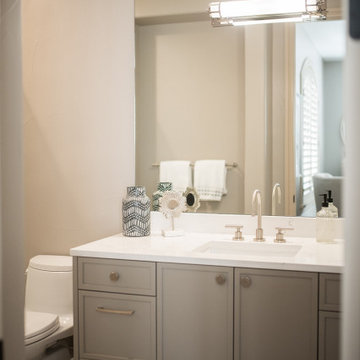
Idée de décoration pour un petit WC et toilettes design avec des portes de placard beiges, WC à poser, un mur beige, un sol en carrelage de céramique, un lavabo encastré, un sol beige, un plan de toilette blanc, un placard à porte shaker, un plan de toilette en quartz modifié et meuble-lavabo encastré.
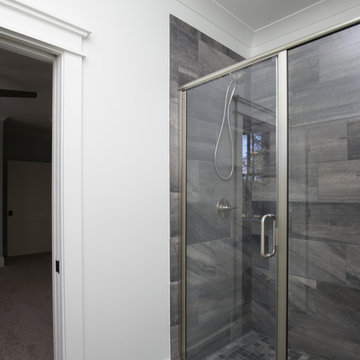
Stephen Thrift Photography
Idées déco pour un WC et toilettes classique de taille moyenne avec un placard à porte shaker, des portes de placard grises, WC séparés, des carreaux de céramique, un mur gris, un sol en carrelage de céramique, un lavabo encastré, un plan de toilette en granite, un sol gris, un carrelage noir et un plan de toilette noir.
Idées déco pour un WC et toilettes classique de taille moyenne avec un placard à porte shaker, des portes de placard grises, WC séparés, des carreaux de céramique, un mur gris, un sol en carrelage de céramique, un lavabo encastré, un plan de toilette en granite, un sol gris, un carrelage noir et un plan de toilette noir.
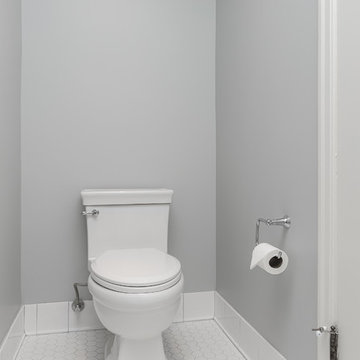
Neil Kelly Company
Cette image montre un WC et toilettes traditionnel de taille moyenne avec un lavabo encastré, un placard à porte shaker, des portes de placard blanches, un plan de toilette en marbre, WC séparés, un carrelage blanc, des carreaux de céramique, un mur gris et un sol en carrelage de céramique.
Cette image montre un WC et toilettes traditionnel de taille moyenne avec un lavabo encastré, un placard à porte shaker, des portes de placard blanches, un plan de toilette en marbre, WC séparés, un carrelage blanc, des carreaux de céramique, un mur gris et un sol en carrelage de céramique.
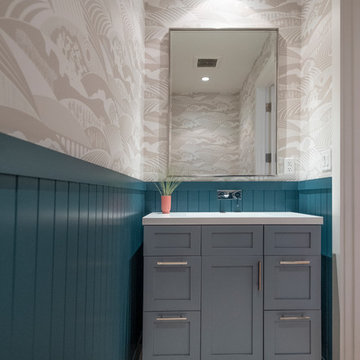
Réalisation d'un petit WC et toilettes bohème avec un placard à porte shaker, des portes de placard bleues, WC à poser, un sol en carrelage de céramique, un lavabo encastré, un plan de toilette en quartz modifié, un sol beige et un plan de toilette blanc.
Idées déco de WC et toilettes avec un placard à porte shaker et un sol en carrelage de céramique
8