Idées déco de WC et toilettes avec un placard à porte shaker et un sol gris
Trier par :
Budget
Trier par:Populaires du jour
41 - 60 sur 455 photos
1 sur 3
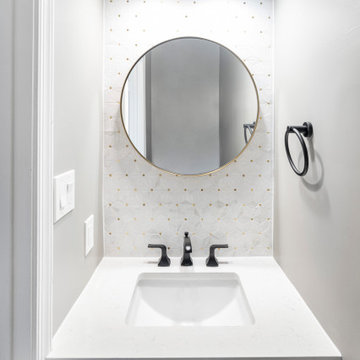
Mid-century modern powder room project with marble mosaic tile behind the mirror with black & gold fixtures, two tone vanity light and white vanity.
Aménagement d'un petit WC et toilettes contemporain avec des portes de placard blanches, WC séparés, un carrelage multicolore, du carrelage en marbre, un mur gris, un sol en marbre, un lavabo encastré, un plan de toilette en quartz modifié, un sol gris, un plan de toilette blanc, meuble-lavabo encastré et un placard à porte shaker.
Aménagement d'un petit WC et toilettes contemporain avec des portes de placard blanches, WC séparés, un carrelage multicolore, du carrelage en marbre, un mur gris, un sol en marbre, un lavabo encastré, un plan de toilette en quartz modifié, un sol gris, un plan de toilette blanc, meuble-lavabo encastré et un placard à porte shaker.
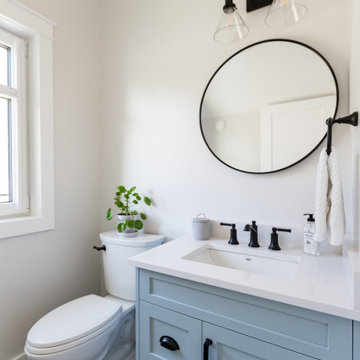
Cette photo montre un WC et toilettes chic avec un placard à porte shaker, des portes de placard bleues, un sol en carrelage de porcelaine, un lavabo encastré, un plan de toilette en quartz modifié, un sol gris, un plan de toilette blanc et meuble-lavabo encastré.
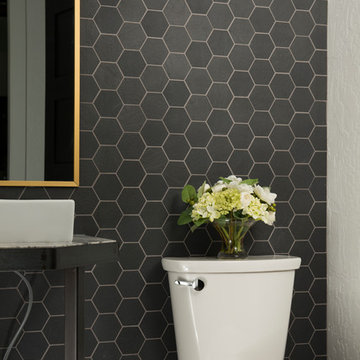
Idée de décoration pour un WC et toilettes tradition de taille moyenne avec WC séparés, une vasque, un placard à porte shaker, des portes de placard blanches, carreaux de ciment au sol, un plan de toilette en marbre, un sol gris, un plan de toilette blanc, un carrelage gris, des carreaux de béton et un mur gris.
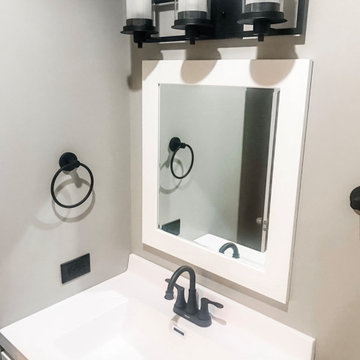
We were able to take the items the homeowners loved like the faucet and turn of the century light fixture and custom design an elegant and timeless space. We created an original backsplash, fireplace surround and flooring using marble and tile.
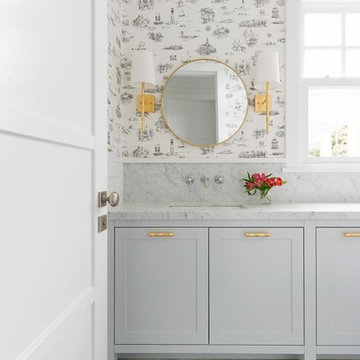
Traditional coastal Hamptons style home designed and built by Stritt Design and Construction. Nantucket toille wall paper features in this powder room with pale grey cabinetry, Carrara marble bench top and gold wall sconces and door hardware.
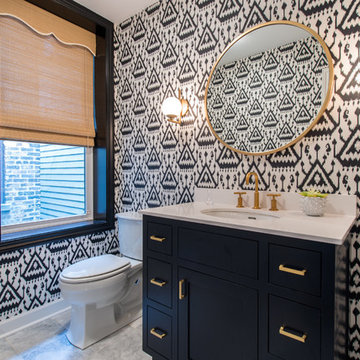
Andrew Miller
Idées déco pour un WC et toilettes classique avec un placard à porte shaker, des portes de placard bleues, WC séparés, un lavabo encastré, un sol gris et un plan de toilette blanc.
Idées déco pour un WC et toilettes classique avec un placard à porte shaker, des portes de placard bleues, WC séparés, un lavabo encastré, un sol gris et un plan de toilette blanc.
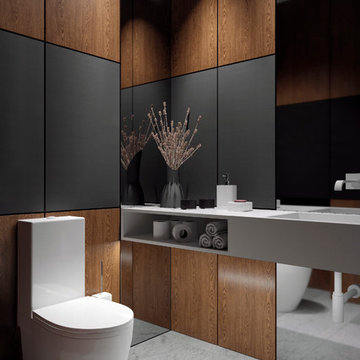
AkhunovArchitects
Inspiration pour un WC et toilettes urbain de taille moyenne avec un placard à porte shaker, des portes de placard beiges, un bidet, une plaque de galets, un plan de toilette en surface solide, un carrelage gris, un mur noir, un sol en carrelage de porcelaine, un lavabo suspendu et un sol gris.
Inspiration pour un WC et toilettes urbain de taille moyenne avec un placard à porte shaker, des portes de placard beiges, un bidet, une plaque de galets, un plan de toilette en surface solide, un carrelage gris, un mur noir, un sol en carrelage de porcelaine, un lavabo suspendu et un sol gris.

These clients were referred to us by another happy client! They wanted to refresh the main and second levels of their early 2000 home, as well as create a more open feel to their main floor and lose some of the dated highlights like green laminate countertops, oak cabinets, flooring, and railing. A 3-way fireplace dividing the family room and dining nook was removed, and a great room concept created. Existing oak floors were sanded and refinished, the kitchen was redone with new cabinet facing, countertops, and a massive new island with additional cabinetry. A new electric fireplace was installed on the outside family room wall with a wainscoting and brick surround. Additional custom wainscoting was installed in the front entry and stairwell to the upstairs. New flooring and paint throughout, new trim, doors, and railing were also added. All three bathrooms were gutted and re-done with beautiful cabinets, counters, and tile. A custom bench with lockers and cubby storage was also created for the main floor hallway / back entry. What a transformation! A completely new and modern home inside!
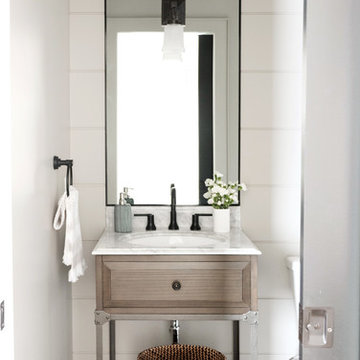
This beautiful, modern farm style custom home was elevated into a sophisticated design with layers of warm whites, panelled walls, t&g ceilings and natural granite stone.
It's built on top of an escarpment designed with large windows that has a spectacular view from every angle.
There are so many custom details that make this home so special. From the custom front entry mahogany door, white oak sliding doors, antiqued pocket doors, herringbone slate floors, a dog shower, to the specially designed room to store their firewood for their 20-foot high custom stone fireplace.
Other added bonus features include the four-season room with a cathedral wood panelled ceiling, large windows on every side to take in the breaking views, and a 1600 sqft fully finished detached heated garage.
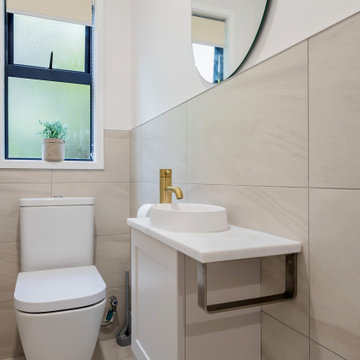
A neutral colour palette was the main aspect of the brief setting the tone for a sophisticated and elegant home.
The tile we chose is called "Paris White". It is a light colour tile with darker flecks and gently undulating vein patterning reminiscent of sandy shorelines. It has a smooth matt surface that feels lovely to the touch and is very easy to clean. We used this tile on both the walls and the floor of this Powder room.
The brushed gold tapware possesses a gentle hue, and its brushed finish exudes a timeless, classic appeal.
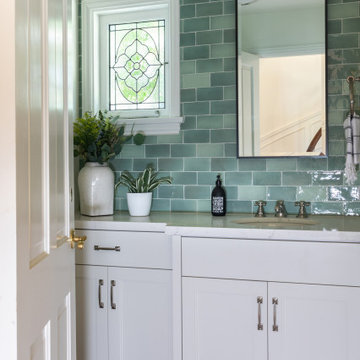
The powder room retains the charm of the home which was originally built in the 1940's. The stained glass window was replicated with colors that complimented the updated look. The handmade green zelige tile, custom vanity, quartz countertop and custom mirror create a cozy space.
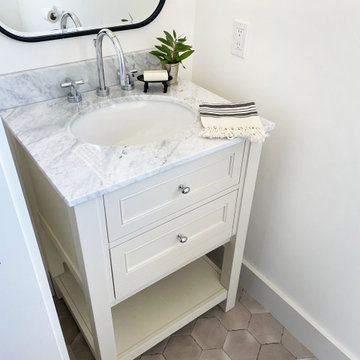
We lightened and brightened this powder room with new hex tile floor, a new vanity and faucet, a new mirror, and new paint, baseboard, toilet and window.
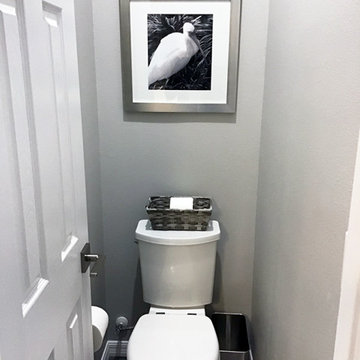
Inspiration pour un WC et toilettes minimaliste de taille moyenne avec un placard à porte shaker, des portes de placard blanches, un carrelage blanc, des carreaux de porcelaine, un mur gris, un sol en carrelage de porcelaine, un lavabo encastré, un plan de toilette en quartz, un sol gris, un plan de toilette blanc et meuble-lavabo encastré.

Idée de décoration pour un WC et toilettes tradition de taille moyenne avec un placard à porte shaker, des portes de placard beiges, un mur blanc, un lavabo encastré, un plan de toilette en marbre, un plan de toilette blanc et un sol gris.
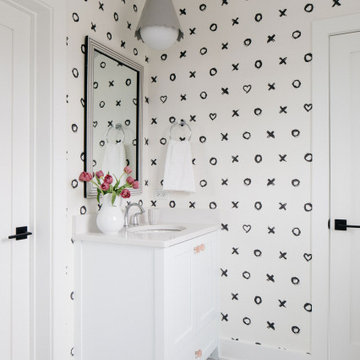
A powder room with personality ?
From hardware to wallpaper, there are endless ways to add flair to your bathroom. These matching vanities were custom made for a sisters’ Jack & Jill style bathroom and couldn’t be more adorable!
Follow @trimtechdesigns on Pinterest for even more home inspo!

© Lassiter Photography | ReVisionCharlotte.com
Idées déco pour un WC et toilettes campagne en bois brun de taille moyenne avec un placard à porte shaker, un mur multicolore, un sol en carrelage de porcelaine, un lavabo encastré, un plan de toilette en quartz, un sol gris, un plan de toilette gris, meuble-lavabo suspendu et boiseries.
Idées déco pour un WC et toilettes campagne en bois brun de taille moyenne avec un placard à porte shaker, un mur multicolore, un sol en carrelage de porcelaine, un lavabo encastré, un plan de toilette en quartz, un sol gris, un plan de toilette gris, meuble-lavabo suspendu et boiseries.
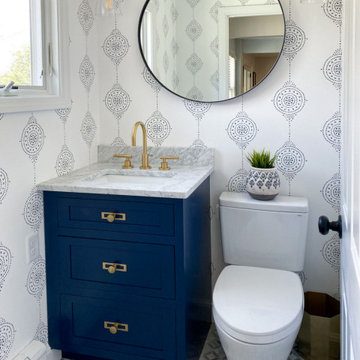
Powder Room remodel in Melrose, MA. Navy blue three-drawer vanity accented with a champagne bronze faucet and hardware, oversized mirror and flanking sconces centered on the main wall above the vanity and toilet, marble mosaic floor tile, and fresh & fun medallion wallpaper from Serena & Lily.

Exemple d'un WC et toilettes chic en bois foncé avec un placard à porte shaker, un mur multicolore, parquet clair, un lavabo encastré, un sol gris, un plan de toilette noir, meuble-lavabo suspendu et du papier peint.
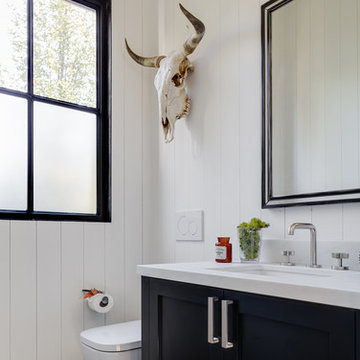
Réalisation d'un WC suspendu tradition avec un placard à porte shaker, des portes de placard noires, un mur blanc, un lavabo encastré et un sol gris.
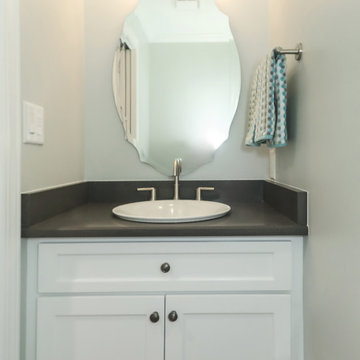
Custom Kitchen, Laundry, and Powder Room Remodel
Idée de décoration pour un petit WC et toilettes tradition avec un placard à porte shaker, des portes de placard blanches, WC séparés, un mur gris, un sol en carrelage de porcelaine, un lavabo posé, un plan de toilette en quartz modifié, un sol gris, un plan de toilette noir et meuble-lavabo suspendu.
Idée de décoration pour un petit WC et toilettes tradition avec un placard à porte shaker, des portes de placard blanches, WC séparés, un mur gris, un sol en carrelage de porcelaine, un lavabo posé, un plan de toilette en quartz modifié, un sol gris, un plan de toilette noir et meuble-lavabo suspendu.
Idées déco de WC et toilettes avec un placard à porte shaker et un sol gris
3