Idées déco de WC et toilettes avec un placard à porte shaker et un sol marron
Trier par :
Budget
Trier par:Populaires du jour
241 - 260 sur 668 photos
1 sur 3
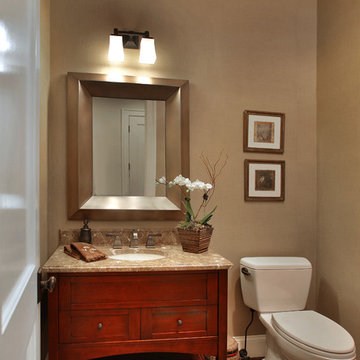
Ken Wyner
Cette image montre un WC et toilettes traditionnel en bois foncé de taille moyenne avec un placard à porte shaker, un mur beige, parquet foncé, un lavabo encastré, un plan de toilette en calcaire, un sol marron et un plan de toilette marron.
Cette image montre un WC et toilettes traditionnel en bois foncé de taille moyenne avec un placard à porte shaker, un mur beige, parquet foncé, un lavabo encastré, un plan de toilette en calcaire, un sol marron et un plan de toilette marron.
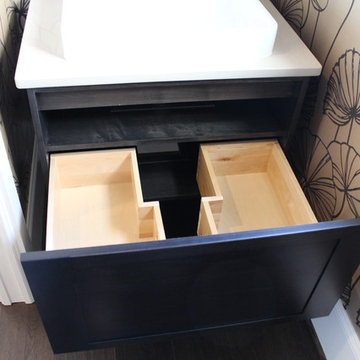
Cette image montre un petit WC et toilettes minimaliste en bois foncé avec un placard à porte shaker, un sol en bois brun, une vasque, un plan de toilette en quartz modifié et un sol marron.
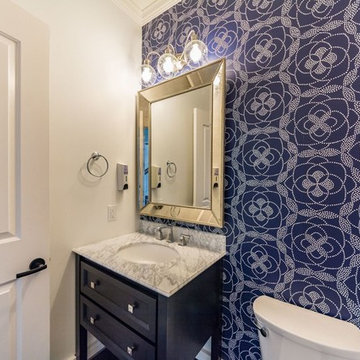
Aménagement d'un petit WC et toilettes classique avec un placard à porte shaker, des portes de placard noires, WC séparés, un mur beige, parquet foncé, un lavabo encastré, un plan de toilette en marbre, un sol marron et un plan de toilette blanc.
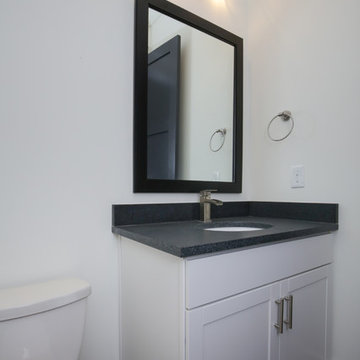
Stephen Thrift Photography
Idée de décoration pour un WC et toilettes tradition de taille moyenne avec un placard à porte shaker, des portes de placard blanches, un mur gris, un lavabo encastré, un plan de toilette en granite, un sol marron, WC à poser, parquet foncé et un plan de toilette noir.
Idée de décoration pour un WC et toilettes tradition de taille moyenne avec un placard à porte shaker, des portes de placard blanches, un mur gris, un lavabo encastré, un plan de toilette en granite, un sol marron, WC à poser, parquet foncé et un plan de toilette noir.
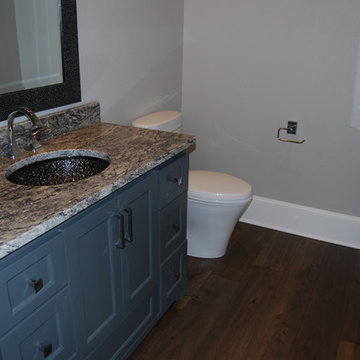
Upstairs powder room with Berenson cabinet hardware in chrome. Bath accessories is Rusticware.
Idées déco pour un petit WC et toilettes classique avec un placard à porte shaker, des portes de placard grises, WC à poser, un mur gris, parquet foncé, un lavabo encastré, un plan de toilette en marbre et un sol marron.
Idées déco pour un petit WC et toilettes classique avec un placard à porte shaker, des portes de placard grises, WC à poser, un mur gris, parquet foncé, un lavabo encastré, un plan de toilette en marbre et un sol marron.
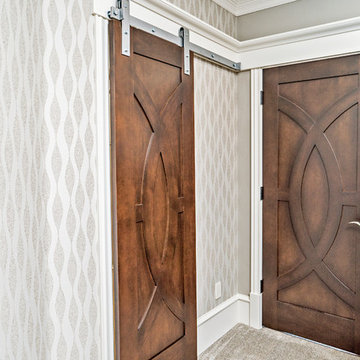
Idées déco pour un très grand WC et toilettes méditerranéen avec un placard à porte shaker, des portes de placard blanches, WC à poser, un mur multicolore, un sol en carrelage de porcelaine, une vasque, un plan de toilette en granite, un sol marron, un plan de toilette bleu et meuble-lavabo encastré.

Inspired by the majesty of the Northern Lights and this family's everlasting love for Disney, this home plays host to enlighteningly open vistas and playful activity. Like its namesake, the beloved Sleeping Beauty, this home embodies family, fantasy and adventure in their truest form. Visions are seldom what they seem, but this home did begin 'Once Upon a Dream'. Welcome, to The Aurora.
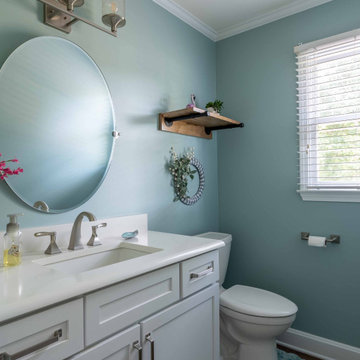
Powder Room remodel to match kitchen.
Exemple d'un WC et toilettes chic de taille moyenne avec un placard à porte shaker, des portes de placard blanches, WC séparés, un mur bleu, un sol en vinyl, un lavabo encastré, un plan de toilette en quartz modifié, un sol marron, un plan de toilette blanc et meuble-lavabo encastré.
Exemple d'un WC et toilettes chic de taille moyenne avec un placard à porte shaker, des portes de placard blanches, WC séparés, un mur bleu, un sol en vinyl, un lavabo encastré, un plan de toilette en quartz modifié, un sol marron, un plan de toilette blanc et meuble-lavabo encastré.
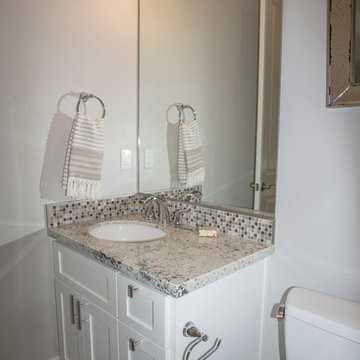
John Shea
Inspiration pour un petit WC et toilettes traditionnel avec un placard à porte shaker, des portes de placard blanches, WC séparés, un mur blanc, un sol en carrelage de céramique, un lavabo encastré, un plan de toilette en granite et un sol marron.
Inspiration pour un petit WC et toilettes traditionnel avec un placard à porte shaker, des portes de placard blanches, WC séparés, un mur blanc, un sol en carrelage de céramique, un lavabo encastré, un plan de toilette en granite et un sol marron.
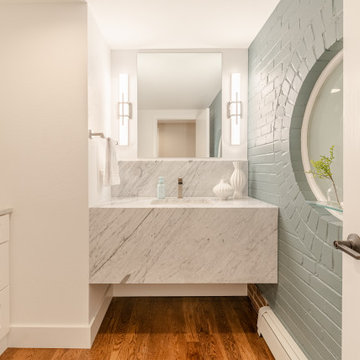
This powder bath provides a clean, welcoming look with the white cabinets, paint, and trim paired with a white and gray marble waterfall countertop. The original hardwood flooring brings warmth to the space. The original brick painted with a pop of color brings some fun to the space.
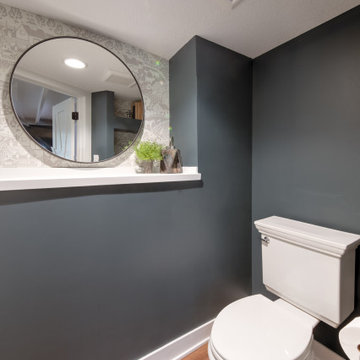
Exemple d'un petit WC et toilettes nature avec un placard à porte shaker, des portes de placard grises, un mur gris, un sol en bois brun, une vasque, un plan de toilette en quartz, un sol marron, un plan de toilette blanc, meuble-lavabo sur pied et poutres apparentes.
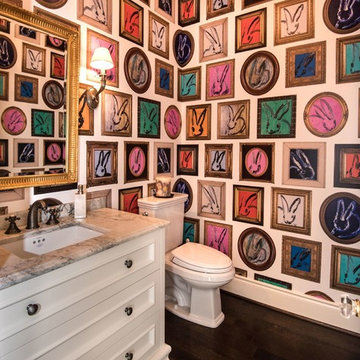
Windmere Family Powder Room Lee Jofa - Hunt Slonem bunny wallpaper Custom traditional vanity
Cette photo montre un WC et toilettes éclectique de taille moyenne avec un placard à porte shaker, des portes de placard blanches, WC séparés, un mur blanc, parquet foncé, un lavabo encastré, un plan de toilette en quartz modifié, un sol marron et un plan de toilette gris.
Cette photo montre un WC et toilettes éclectique de taille moyenne avec un placard à porte shaker, des portes de placard blanches, WC séparés, un mur blanc, parquet foncé, un lavabo encastré, un plan de toilette en quartz modifié, un sol marron et un plan de toilette gris.
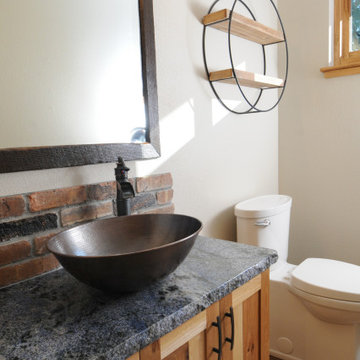
Hammered copper vessel sink on Blue Bahia granite countertops over knotty hickory cabinets. Reclaimed historic Chicago brick. Reclaimed historic beam mirror surround. Milgard window with stained pine interior. Panasonic fan.
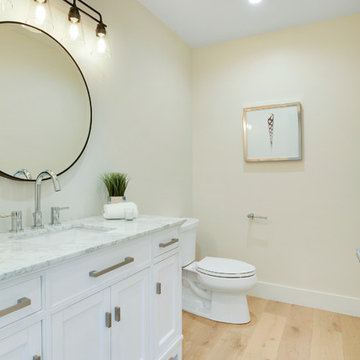
Idée de décoration pour un WC et toilettes tradition de taille moyenne avec un placard à porte shaker, des portes de placard blanches, WC séparés, un mur beige, parquet clair, un lavabo encastré, un plan de toilette en granite, un sol marron et un plan de toilette gris.
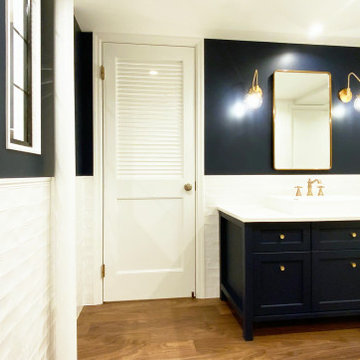
廊下に設置した洗面台はIKEAのキッチンキャビネットを改造して現場造作したもの。
Inspiration pour un WC et toilettes design avec un placard à porte shaker, des portes de placard bleues, un carrelage blanc, des carreaux de céramique, un mur bleu, parquet foncé, une vasque, un plan de toilette en béton, un sol marron, un plan de toilette blanc, meuble-lavabo sur pied, un plafond en papier peint et du papier peint.
Inspiration pour un WC et toilettes design avec un placard à porte shaker, des portes de placard bleues, un carrelage blanc, des carreaux de céramique, un mur bleu, parquet foncé, une vasque, un plan de toilette en béton, un sol marron, un plan de toilette blanc, meuble-lavabo sur pied, un plafond en papier peint et du papier peint.
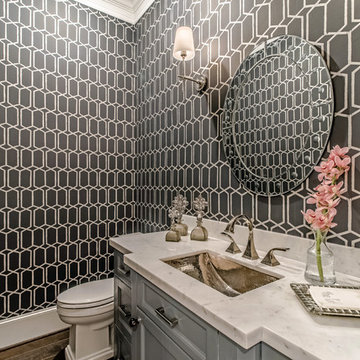
Réalisation d'un WC et toilettes tradition de taille moyenne avec un placard à porte shaker, des portes de placard grises, WC à poser, un carrelage multicolore, un mur multicolore, parquet foncé, un lavabo encastré, un plan de toilette en marbre et un sol marron.
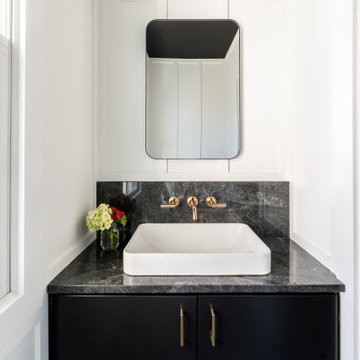
A home remodel and renovation project, #AJMBHeartOfTheHome is a stunning transformation of this busy family's main living spaces: the kitchen. mudroom, and first floor powder room. The transformation had the AJMB team reimagine the space so that form, style, and function met in an effortless way. The end result is a super stylish kitchen that is suitable for entertaining coupled with a mudroom with ample storage and stunning bath to impress guests.
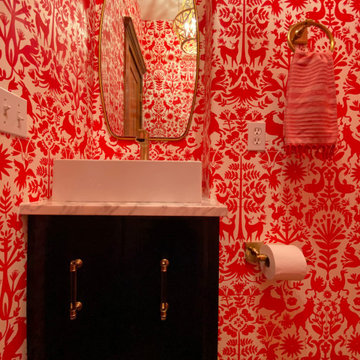
Aménagement d'un petit WC et toilettes craftsman avec un placard à porte shaker, des portes de placard bleues, un mur rouge, sol en béton ciré, une vasque, un plan de toilette en marbre, un sol marron, un plan de toilette gris, meuble-lavabo encastré et du papier peint.
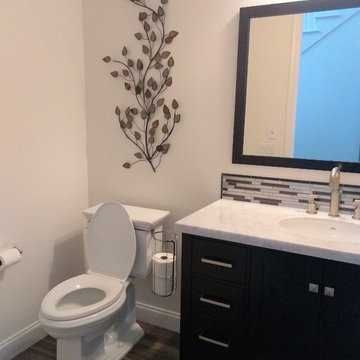
Simple upgrade from a pedestal sink to an asymmetrical vanity with lots of room on the counter, and lots of storage beneath. So much better for a busy family with three children!
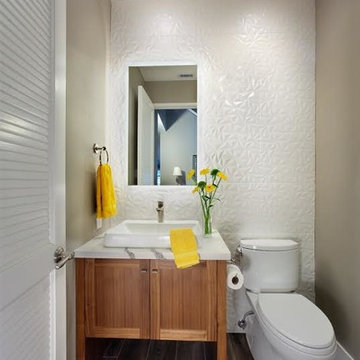
The design idea focused on simple clean lines with a neutral color palette for a transitional design style. A cohesive look was achieved by using the same quartz countertop and warm walnut shaker door style as the kitchen and bar area. New design elements include the backsplash, rectangular sink, elegant single-hole faucet, and textural knobs. The big impact on space was the bold playful multi-textured crisp white tiles covering the plumbing wall. Furthermore, the plumbing wall tiles were enhanced by the backlit mirror which washed the tile with light, highlighting the depth of the geometric lines.
Idées déco de WC et toilettes avec un placard à porte shaker et un sol marron
13