Idées déco de WC et toilettes avec un placard à porte vitrée et carrelage mural
Trier par :
Budget
Trier par:Populaires du jour
1 - 20 sur 139 photos
1 sur 3

раковина была изготовлена на заказ под размеры чугунных ножек от швейной машинки любимой бабушки Любы. эта машинка имела несколько жизней, работала на семью, шила одежду, была стойкой под телефон с вертушкой, была письменным столиком для младшей школьницы, и теперь поддерживает раковину. чугунные ноги были очищены и выкрашены краской из баллончика. на стенах покрытие из микроцемента. одна стена выложена из стеклоблоков которые пропускают в помещение дневной свет.

White floating vanity with white quartz top, crystal door knobs, gold finishes and LED mirror.
Exemple d'un petit WC et toilettes tendance avec un placard à porte vitrée, des portes de placard blanches, WC à poser, un carrelage bleu, des carreaux de porcelaine, un sol en carrelage imitation parquet, une vasque, un plan de toilette en quartz modifié, un sol jaune, un plan de toilette blanc et meuble-lavabo suspendu.
Exemple d'un petit WC et toilettes tendance avec un placard à porte vitrée, des portes de placard blanches, WC à poser, un carrelage bleu, des carreaux de porcelaine, un sol en carrelage imitation parquet, une vasque, un plan de toilette en quartz modifié, un sol jaune, un plan de toilette blanc et meuble-lavabo suspendu.
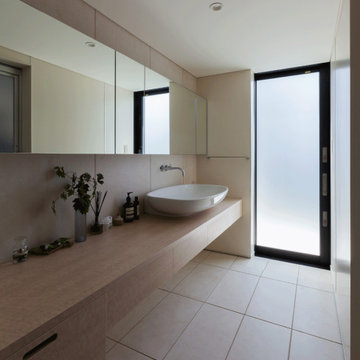
ゆったりした洗面脱衣室。
Cette photo montre un WC et toilettes scandinave en bois clair de taille moyenne avec un placard à porte vitrée, un carrelage beige, des carreaux de porcelaine, un mur beige, un sol en carrelage de porcelaine, une vasque, un plan de toilette en stratifié, un sol beige et un plan de toilette blanc.
Cette photo montre un WC et toilettes scandinave en bois clair de taille moyenne avec un placard à porte vitrée, un carrelage beige, des carreaux de porcelaine, un mur beige, un sol en carrelage de porcelaine, une vasque, un plan de toilette en stratifié, un sol beige et un plan de toilette blanc.
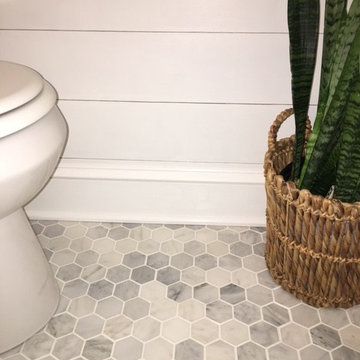
Vintage 1930's colonial gets a new shiplap powder room. After being completely gutted, a new Hampton Carrara tile floor was installed in a 2" hex pattern. Shiplap walls, new chair rail moulding, baseboard mouldings and a special little storage shelf were then installed. Original details were also preserved such as the beveled glass medicine cabinet and the tiny old sink was reglazed and reinstalled with new chrome spigot faucets and drainpipes. Walls are Gray Owl by Benjamin Moore.
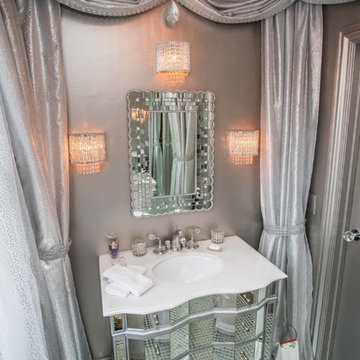
Drew Altizer Photography
Exemple d'un WC et toilettes chic de taille moyenne avec un placard à porte vitrée, WC séparés, un carrelage multicolore, des carreaux de miroir, un mur multicolore, un sol en carrelage de terre cuite, un lavabo encastré, un plan de toilette en surface solide et un sol multicolore.
Exemple d'un WC et toilettes chic de taille moyenne avec un placard à porte vitrée, WC séparés, un carrelage multicolore, des carreaux de miroir, un mur multicolore, un sol en carrelage de terre cuite, un lavabo encastré, un plan de toilette en surface solide et un sol multicolore.

Réalisation d'un petit WC suspendu minimaliste avec un placard à porte vitrée, des portes de placard grises, un carrelage blanc, des carreaux de porcelaine, un mur blanc, un sol en carrelage de céramique, une vasque, un plan de toilette en quartz modifié, un sol gris et un plan de toilette blanc.

Built in 1925, this 15-story neo-Renaissance cooperative building is located on Fifth Avenue at East 93rd Street in Carnegie Hill. The corner penthouse unit has terraces on four sides, with views directly over Central Park and the city skyline beyond.
The project involved a gut renovation inside and out, down to the building structure, to transform the existing one bedroom/two bathroom layout into a two bedroom/three bathroom configuration which was facilitated by relocating the kitchen into the center of the apartment.
The new floor plan employs layers to organize space from living and lounge areas on the West side, through cooking and dining space in the heart of the layout, to sleeping quarters on the East side. A glazed entry foyer and steel clad “pod”, act as a threshold between the first two layers.
All exterior glazing, windows and doors were replaced with modern units to maximize light and thermal performance. This included erecting three new glass conservatories to create additional conditioned interior space for the Living Room, Dining Room and Master Bedroom respectively.
Materials for the living areas include bronzed steel, dark walnut cabinetry and travertine marble contrasted with whitewashed Oak floor boards, honed concrete tile, white painted walls and floating ceilings. The kitchen and bathrooms are formed from white satin lacquer cabinetry, marble, back-painted glass and Venetian plaster. Exterior terraces are unified with the conservatories by large format concrete paving and a continuous steel handrail at the parapet wall.
Photography by www.petermurdockphoto.com
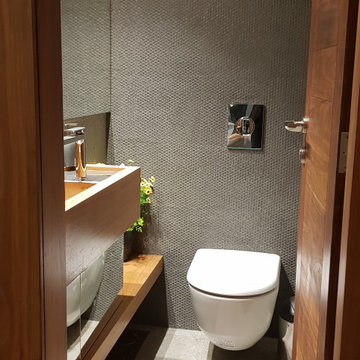
Idées déco pour un petit WC suspendu moderne en bois clair avec un placard à porte vitrée, un carrelage gris, des carreaux de céramique, un mur gris, un sol en carrelage de céramique, un lavabo intégré, un plan de toilette en bois, un sol gris et meuble-lavabo suspendu.
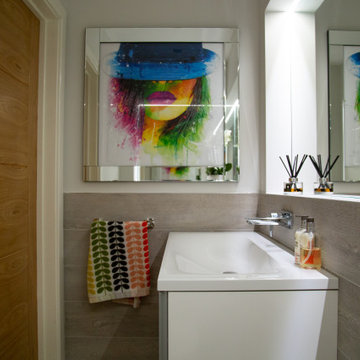
Cette photo montre un petit WC suspendu tendance avec un placard à porte vitrée, des portes de placard blanches, un carrelage gris, des carreaux de porcelaine, un mur gris, un sol en carrelage de porcelaine, un lavabo suspendu et un sol gris.
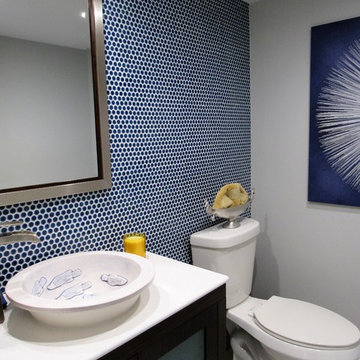
Idée de décoration pour un petit WC et toilettes tradition en bois foncé avec un placard à porte vitrée, WC séparés, un carrelage bleu, mosaïque, un mur bleu, un sol en travertin, une vasque, un plan de toilette en surface solide et un sol beige.
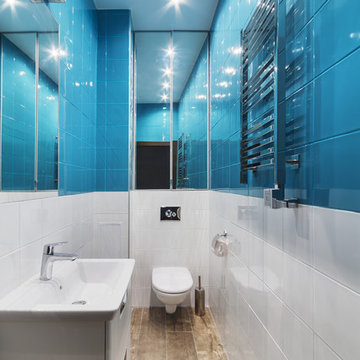
Cette photo montre un WC suspendu tendance de taille moyenne avec un carrelage bleu, un carrelage blanc, un placard à porte vitrée, des portes de placard blanches, un carrelage de pierre, un mur blanc, un sol en carrelage de porcelaine, un lavabo suspendu et un sol marron.
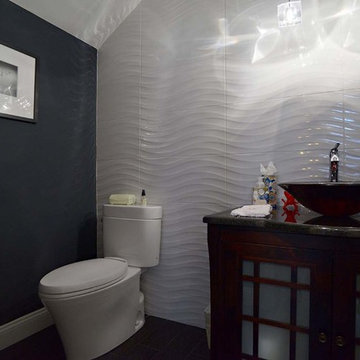
Idée de décoration pour un petit WC et toilettes tradition avec un placard à porte vitrée, des portes de placard grises, WC séparés, un carrelage blanc, des carreaux de céramique, un mur gris, parquet foncé, une vasque, un plan de toilette en granite, un sol marron et un plan de toilette blanc.
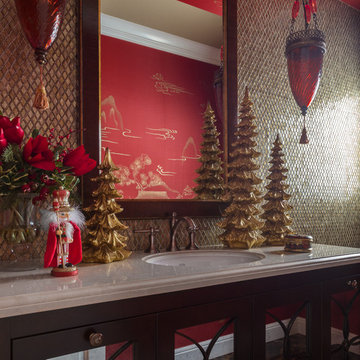
Inspiration pour un WC et toilettes méditerranéen en bois foncé de taille moyenne avec un placard à porte vitrée, un carrelage beige, carrelage en métal, un mur rouge, un lavabo intégré, un plan de toilette en surface solide et un plan de toilette blanc.
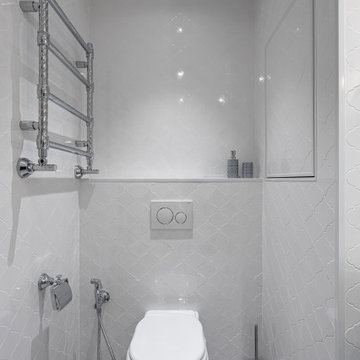
Маленькая совмещенная ванная в монохромных оттенках.
Réalisation d'un petit WC suspendu tradition avec un placard à porte vitrée, des portes de placard grises, un carrelage blanc, des carreaux de céramique, un mur blanc, un sol en carrelage de céramique, un lavabo posé et un sol gris.
Réalisation d'un petit WC suspendu tradition avec un placard à porte vitrée, des portes de placard grises, un carrelage blanc, des carreaux de céramique, un mur blanc, un sol en carrelage de céramique, un lavabo posé et un sol gris.

Inspiration pour un WC et toilettes minimaliste de taille moyenne avec un placard à porte vitrée, un carrelage gris, du carrelage en marbre, un sol en marbre, un sol noir, un plan de toilette blanc et meuble-lavabo sur pied.
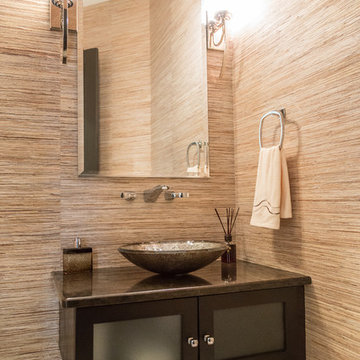
Brett Lance Photography
Réalisation d'un WC et toilettes minimaliste en bois foncé de taille moyenne avec un placard à porte vitrée, WC séparés, un carrelage gris, des carreaux de céramique, un mur marron, un sol en carrelage de porcelaine, une vasque et un plan de toilette en granite.
Réalisation d'un WC et toilettes minimaliste en bois foncé de taille moyenne avec un placard à porte vitrée, WC séparés, un carrelage gris, des carreaux de céramique, un mur marron, un sol en carrelage de porcelaine, une vasque et un plan de toilette en granite.
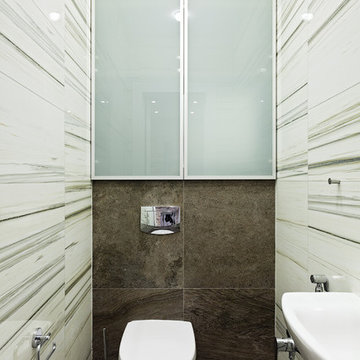
Заказчик: Ольга, маркетолог
Площадь квартиры – 66 м2
Дом: новостройка монолитно-каркасного типа в центре Минска
Количество комнат - 2
Автор: Алёна Ерашевич
Реализация: Илья Ерашевич
Фотограф: Егор Пясковский
2014 год
«Новая квартира - новая жизнь. В ней должно быть светло и уютно», – однозначно обозначила свои пожелания Ольга на первой встрече. И мы следовали этим словам во всем. Начиная от ремонтных работ, заканчивая дизайнерскими решениями. Пространство получилось легким и воздушным. Мы отказались от так называемых музейных уголков, где на ограниченной территории теснятся многочисленные арт-объекты или семейные реликвии. Интерьер наполнен, но не перегружен знаковыми объектами. Это приемы балансирует пространство и как бы растягивают его. Ощущение тепла создается благодаря натуральным тонам, которые оттеняют доминирующий белый.
Что было сделано?
Квартира свободной планировки расположена в новостройке. Мы приступили к работе еще на этапе разработки планировочного решения. Затем наша студия реализовала полный цикл работ - от ремонта до декорирования интерьера.
сделана вся электрика и сантехника
проект интерьера, реализация с полным авторским сопровождением
выровнены и покрашены стены
потолок выровнен при помощи гипсокартона.
пол облицован плиткой
установлена система подогрева пола
Интерьерные решения
подбор мебели, аксессуаров, текстиля, всего вплоть до цветочных горшков и книг
яркая деталь гостиной - декоративное панно, выполненное в технике горячего батика. Автор работы - художник Татьяна Фомина.
кухня - изготовлена на заказ в Минске. Материал - крашеный МДФ
оснащение санузлов - сантехника и плитка из магазинов сети “Сквирел”.
электроустановочные - Jung
диван и кресло в гостиной - Kler (Германия)
тумба под ТВ, столик привезены под заказ из Литвы
стол обеденный и стулья привезены под заказ из Италии
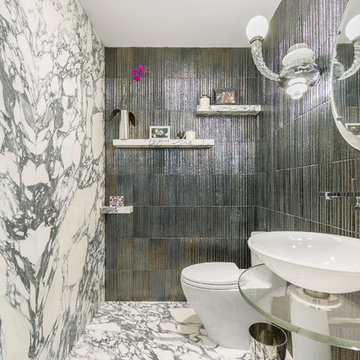
An accent wall of high-gloss ceramic tile from Artistic Tile’s Michael Aram Collection is paired with slabs of Arabescato Corchia Italian marble on the adjacent walls and floor. Light fixtures are Pigalle by Barovier and Toso, the sink is by vitraform, and plumbing is by dornbracht.
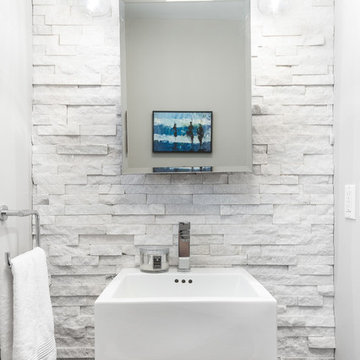
Anne Ruthmann Photography
Exemple d'un petit WC et toilettes chic en bois brun avec un placard à porte vitrée, un carrelage blanc, un carrelage de pierre, un mur blanc et une vasque.
Exemple d'un petit WC et toilettes chic en bois brun avec un placard à porte vitrée, un carrelage blanc, un carrelage de pierre, un mur blanc et une vasque.

Vintage 1930's colonial gets a new shiplap powder room. After being completely gutted, a new Hampton Carrara tile floor was installed in a 2" hex pattern. Shiplap walls, new chair rail moulding, baseboard mouldings and a special little storage shelf were then installed. Original details were also preserved such as the beveled glass medicine cabinet and the tiny old sink was reglazed and reinstalled with new chrome spigot faucets and drainpipes. Walls are Gray Owl by Benjamin Moore.
Idées déco de WC et toilettes avec un placard à porte vitrée et carrelage mural
1