Idées déco de WC et toilettes avec un placard à porte vitrée et tous types de WC
Trier par :
Budget
Trier par:Populaires du jour
41 - 60 sur 191 photos
1 sur 3
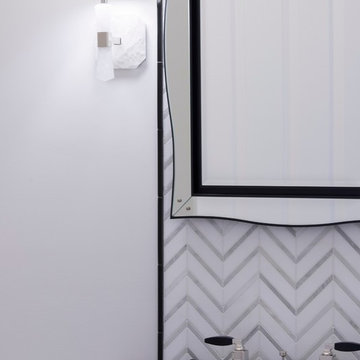
This powder room transformation was inspired by Barbara Barry's classic approach to Glamour. Her mirrored vanity, waste basket, widespread faucet, mirror and sconces set the tone for this chic spin on a classic powder room. A modern twist from New Ravenna's Raj mosaic, paired with chunky, black, satin base molding finishes the room with just the right amount of juxtaposition.
Designed by: Sarah Goesling
Photo by: Bruce Starrenburg
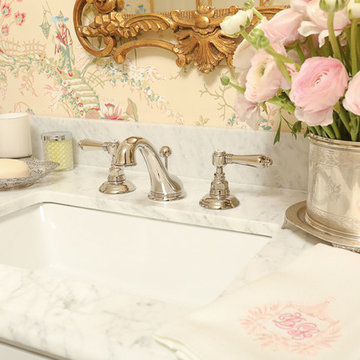
Due to a flood, this 1st floor Powder Room underwent a total transformation. The biggest change was enlarging the tub area by removing a decorative wall arch and removing the existing tile to reveal an outside window. The new window created a more bright and buoyant space. To play on this light, we kept everything light, bright and white! The creamy pink Asian wallpaper added visual interest to the space and brought in some color. The new mirrored vanity brought in some much needed storage, but with a touch of sophistication.
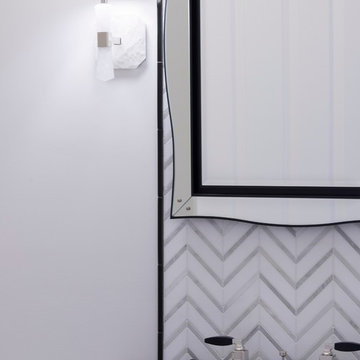
Bruce Starrenburg
Inspiration pour un petit WC et toilettes traditionnel avec un lavabo encastré, un plan de toilette en marbre, WC à poser, un carrelage gris, un mur blanc et un placard à porte vitrée.
Inspiration pour un petit WC et toilettes traditionnel avec un lavabo encastré, un plan de toilette en marbre, WC à poser, un carrelage gris, un mur blanc et un placard à porte vitrée.
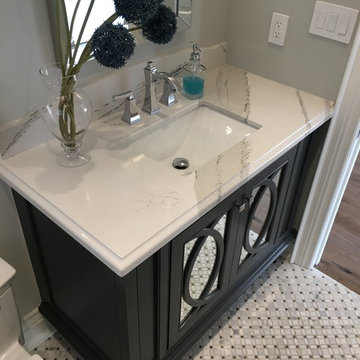
Custom Made Transitional Valentini Bathroom Cabinetry with a Gray Painted Colour & mirror doors. Cambria Quartz Counter tops with " Britannicca " Colour. White Marble Patterned Mosaic Floor Tiles. Riobel Chrome Bathroom Faucet. Photos by Piero Pasquariello
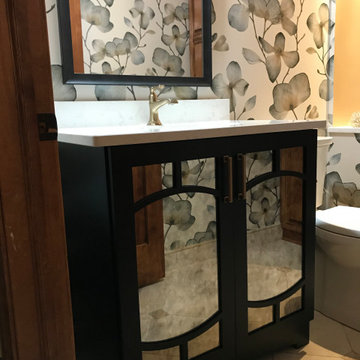
Cette photo montre un WC et toilettes chic avec un placard à porte vitrée, des portes de placard noires, WC séparés, un mur multicolore, un sol en marbre, un lavabo encastré, un plan de toilette en quartz modifié, un sol beige et un plan de toilette blanc.
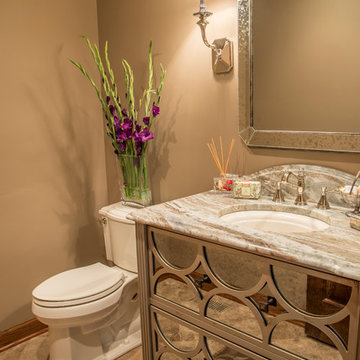
Idée de décoration pour un petit WC et toilettes tradition avec un placard à porte vitrée, WC séparés, un carrelage beige, des carreaux de porcelaine, un mur beige, un sol en carrelage de porcelaine, un lavabo encastré, un plan de toilette en quartz et des portes de placard beiges.
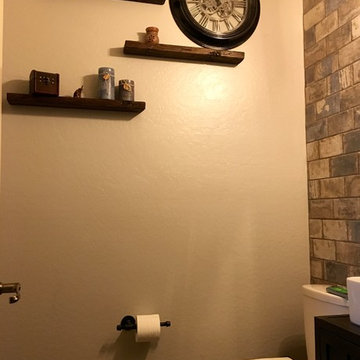
Classy steampunk and slightly industrial design. Use of wood, metals and brick to bring together a fun and clean look.
Cette photo montre un petit WC et toilettes industriel avec un placard à porte vitrée, des portes de placard noires, WC à poser, un carrelage multicolore, des carreaux de céramique, un sol en carrelage de céramique, une vasque et un sol marron.
Cette photo montre un petit WC et toilettes industriel avec un placard à porte vitrée, des portes de placard noires, WC à poser, un carrelage multicolore, des carreaux de céramique, un sol en carrelage de céramique, une vasque et un sol marron.
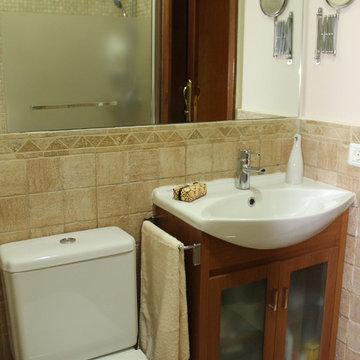
Inspiration pour un petit WC et toilettes chalet en bois brun avec un placard à porte vitrée, WC séparés, un mur beige et un lavabo posé.
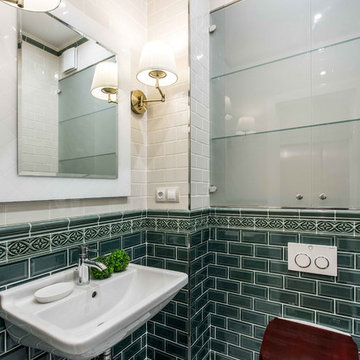
Cette image montre un WC suspendu traditionnel avec un placard à porte vitrée, un carrelage vert, un carrelage blanc, un lavabo suspendu et un sol blanc.
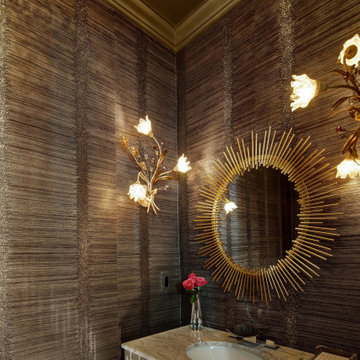
Scalamandre crystal beaded wallcovering makes this a powder room to stun your guests with the charcoal color walls and metallic silver ceiling. The vanity is mirror that reflects the beaded wallcvoering and the circular metal spiked mirror is the a compliment to the linear lines. I love the clien'ts own sconces for adramatic accent that she didn't know where to put them and I love them there!
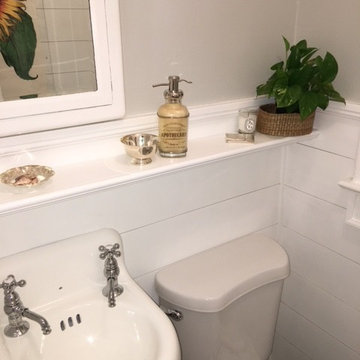
Vintage 1930's colonial gets a new shiplap powder room. After being completely gutted, a new Hampton Carrara tile floor was installed in a 2" hex pattern. Shiplap walls, new chair rail moulding, baseboard mouldings and a special little storage shelf were then installed. Original details were also preserved such as the beveled glass medicine cabinet and the tiny old sink was reglazed and reinstalled with new chrome spigot faucets and drainpipes. Walls are Gray Owl by Benjamin Moore.
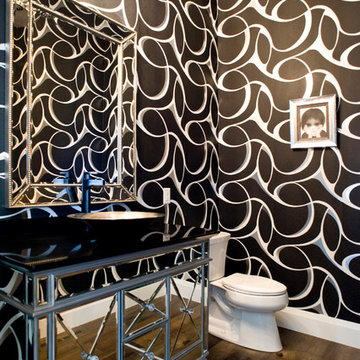
(c) Cipher Imaging Architectural Photography
Réalisation d'un WC et toilettes design de taille moyenne avec WC séparés, un mur multicolore, un sol en bois brun, une vasque, un plan de toilette en quartz modifié, un sol marron et un placard à porte vitrée.
Réalisation d'un WC et toilettes design de taille moyenne avec WC séparés, un mur multicolore, un sol en bois brun, une vasque, un plan de toilette en quartz modifié, un sol marron et un placard à porte vitrée.
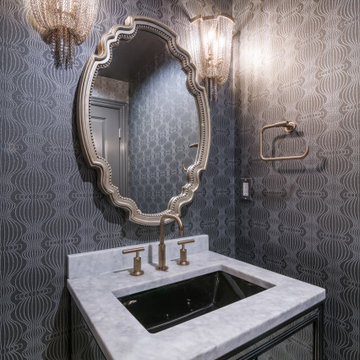
This chic/contemporary powder room was designed for a working mom. After a long day of work she loves to have friends over & sip champagne and wine in her open concept space, while still being able to see her children. The powder room was designed to be dark & glam. The geometric motifs and beads are repeated throughout this space to keep cohesiveness. The vanity gives the space texture and depth.
JL Interiors is a LA-based creative/diverse firm that specializes in residential interiors. JL Interiors empowers homeowners to design their dream home that they can be proud of! The design isn’t just about making things beautiful; it’s also about making things work beautifully. Contact us for a free consultation Hello@JLinteriors.design _ 310.390.6849_ www.JLinteriors.design
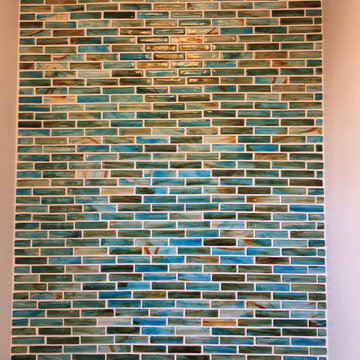
Powder room with corner sink, tile wainscot, and full height mosaic tile accent wall
Exemple d'un petit WC et toilettes bord de mer avec un placard à porte vitrée, des portes de placard blanches, WC séparés, un carrelage bleu, un carrelage en pâte de verre, un mur noir, un sol en carrelage de porcelaine, un lavabo de ferme, un plan de toilette en stéatite, un sol beige et un plan de toilette noir.
Exemple d'un petit WC et toilettes bord de mer avec un placard à porte vitrée, des portes de placard blanches, WC séparés, un carrelage bleu, un carrelage en pâte de verre, un mur noir, un sol en carrelage de porcelaine, un lavabo de ferme, un plan de toilette en stéatite, un sol beige et un plan de toilette noir.
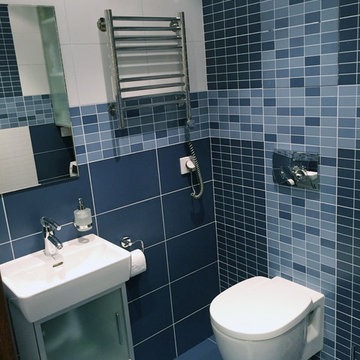
яркий санузел в синем цвете.
Exemple d'un WC suspendu tendance de taille moyenne avec un placard à porte vitrée, un carrelage bleu, des carreaux de céramique, un mur multicolore, un sol en carrelage de porcelaine, un lavabo suspendu et un sol bleu.
Exemple d'un WC suspendu tendance de taille moyenne avec un placard à porte vitrée, un carrelage bleu, des carreaux de céramique, un mur multicolore, un sol en carrelage de porcelaine, un lavabo suspendu et un sol bleu.
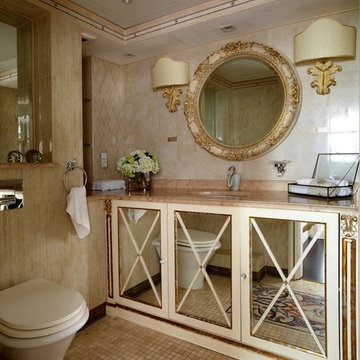
Exemple d'un WC et toilettes chic avec un placard à porte vitrée, WC séparés, un carrelage beige, un lavabo encastré et un sol beige.
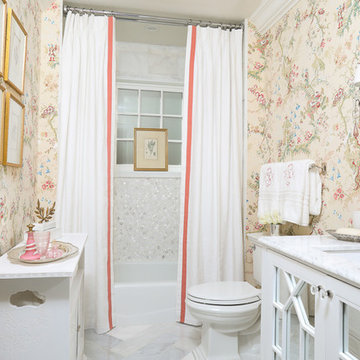
Due to a flood, this 1st floor Powder Room underwent a total transformation. The biggest change was enlarging the tub area by removing a decorative wall arch and removing the existing tile to reveal an outside window. The new window created a more bright and buoyant space. To play on this light, we kept everything light, bright and white! The creamy pink Asian wallpaper added visual interest to the space and brought in some color. The new mirrored vanity brought in some much needed storage, but with a touch of sophistication.
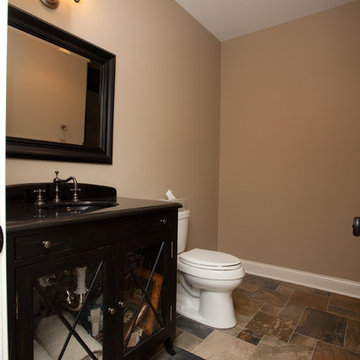
Inspiration pour un petit WC et toilettes traditionnel en bois foncé avec un placard à porte vitrée, WC séparés, un mur beige, un sol en ardoise, un lavabo encastré, un plan de toilette en surface solide, un carrelage marron et un carrelage gris.
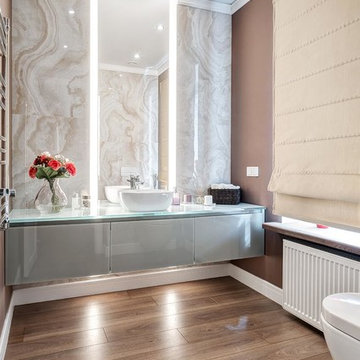
Cette image montre un WC suspendu design de taille moyenne avec un placard à porte vitrée, des portes de placard grises, un carrelage beige, des carreaux de porcelaine, un mur marron, sol en stratifié, une vasque, un plan de toilette en verre, un sol marron et un plan de toilette gris.
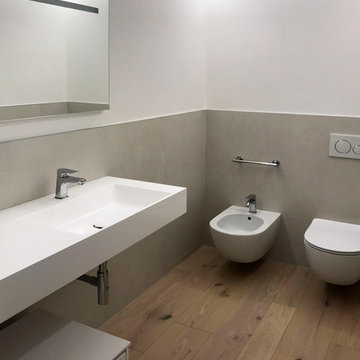
Exemple d'un WC et toilettes tendance de taille moyenne avec un placard à porte vitrée, des portes de placard grises, WC séparés, un carrelage gris, des carreaux de porcelaine, un mur blanc, un sol en bois brun, un lavabo suspendu, un plan de toilette en surface solide et un plan de toilette blanc.
Idées déco de WC et toilettes avec un placard à porte vitrée et tous types de WC
3