Idées déco de WC et toilettes avec un placard à porte vitrée et WC séparés
Trier par :
Budget
Trier par:Populaires du jour
1 - 20 sur 59 photos
1 sur 3
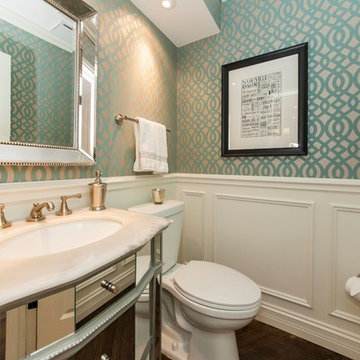
This powder room certainly attracts the eye. As the kitchen is quite monotone, it is helpful to have one piece of color and pattern to serve as a conversation starter. Simple application of picture molding to drywall with a chair rail and chunky base board give the illusion of frame and panel wainscot.
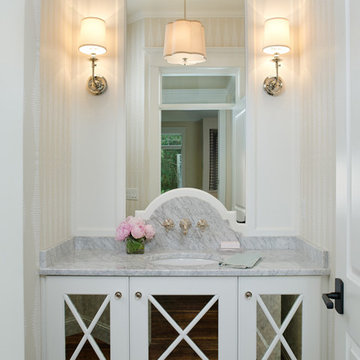
Interior Designer | Bria Hammel Interiors
Architect & Builder | Divine Custom Homes
Photographer | Gridley + Graves
Cette image montre un WC et toilettes traditionnel de taille moyenne avec un lavabo encastré, des portes de placard blanches, un plan de toilette en marbre, WC séparés, parquet foncé et un placard à porte vitrée.
Cette image montre un WC et toilettes traditionnel de taille moyenne avec un lavabo encastré, des portes de placard blanches, un plan de toilette en marbre, WC séparés, parquet foncé et un placard à porte vitrée.

Scalamandre crystal beaded wallcovering makes this a powder room to stun your guests with the charcoal color walls and metallic silver ceiling. The vanity is mirror that reflects the beaded wallcvoering and the circular metal spiked mirror is the a compliment to the linear lines. I love the clien'ts own sconces for adramatic accent that she didn't know where to put them and I love them there!
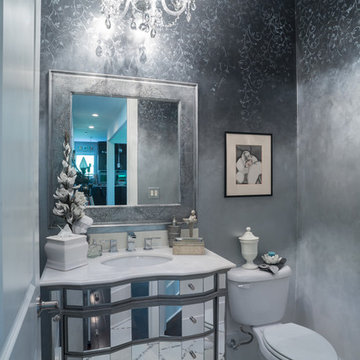
Ombre painted walls Black metallic, silver, pearl white with glitter vine stencil with mirrored vanity and crystal chandelier photo by Tom Meyer
Inspiration pour un petit WC et toilettes traditionnel avec un lavabo encastré, un placard à porte vitrée, WC séparés, un mur multicolore, un sol en marbre et un plan de toilette en quartz modifié.
Inspiration pour un petit WC et toilettes traditionnel avec un lavabo encastré, un placard à porte vitrée, WC séparés, un mur multicolore, un sol en marbre et un plan de toilette en quartz modifié.
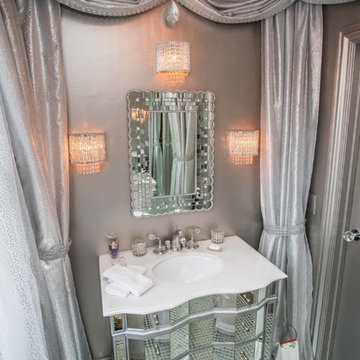
Drew Altizer Photography
Exemple d'un WC et toilettes chic de taille moyenne avec un placard à porte vitrée, WC séparés, un carrelage multicolore, des carreaux de miroir, un mur multicolore, un sol en carrelage de terre cuite, un lavabo encastré, un plan de toilette en surface solide et un sol multicolore.
Exemple d'un WC et toilettes chic de taille moyenne avec un placard à porte vitrée, WC séparés, un carrelage multicolore, des carreaux de miroir, un mur multicolore, un sol en carrelage de terre cuite, un lavabo encastré, un plan de toilette en surface solide et un sol multicolore.
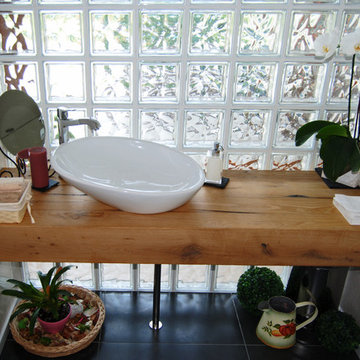
Incontro - Definizioni e Progettazione - Produzione - Montaggio..ORA GODITELA!
La tua casa chiavi in mano. Scegli il tuo percorso..
Abitazione con struttura in legno realizzata a Flaibano (Ud)
Sistema costruttivo: Bio T-34
Progettista Architettonico: Arch. Paolo Fenos
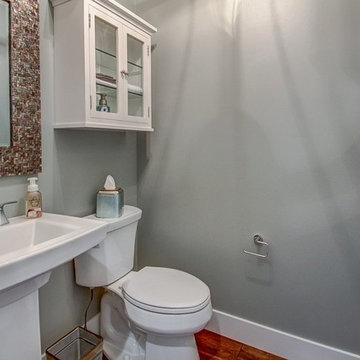
Exemple d'un petit WC et toilettes chic avec un placard à porte vitrée, des portes de placard blanches, WC séparés, un mur gris, un sol en bois brun et un lavabo de ferme.
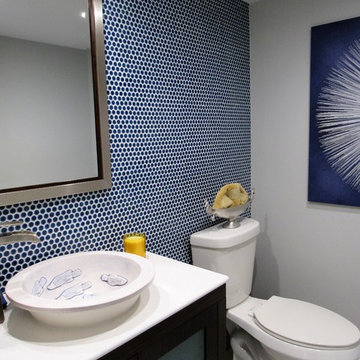
Idée de décoration pour un petit WC et toilettes tradition en bois foncé avec un placard à porte vitrée, WC séparés, un carrelage bleu, mosaïque, un mur bleu, un sol en travertin, une vasque, un plan de toilette en surface solide et un sol beige.

Martha O'Hara Interiors, Interior Design & Photo Styling | Elevation Homes, Builder | Troy Thies, Photography | Murphy & Co Design, Architect |
Please Note: All “related,” “similar,” and “sponsored” products tagged or listed by Houzz are not actual products pictured. They have not been approved by Martha O’Hara Interiors nor any of the professionals credited. For information about our work, please contact design@oharainteriors.com.
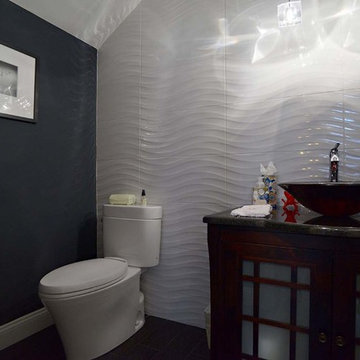
Idée de décoration pour un petit WC et toilettes tradition avec un placard à porte vitrée, des portes de placard grises, WC séparés, un carrelage blanc, des carreaux de céramique, un mur gris, parquet foncé, une vasque, un plan de toilette en granite, un sol marron et un plan de toilette blanc.
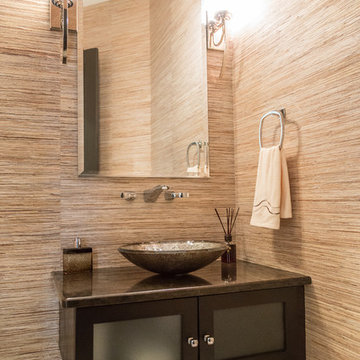
Brett Lance Photography
Réalisation d'un WC et toilettes minimaliste en bois foncé de taille moyenne avec un placard à porte vitrée, WC séparés, un carrelage gris, des carreaux de céramique, un mur marron, un sol en carrelage de porcelaine, une vasque et un plan de toilette en granite.
Réalisation d'un WC et toilettes minimaliste en bois foncé de taille moyenne avec un placard à porte vitrée, WC séparés, un carrelage gris, des carreaux de céramique, un mur marron, un sol en carrelage de porcelaine, une vasque et un plan de toilette en granite.
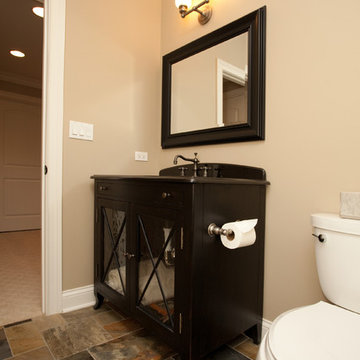
Idée de décoration pour un petit WC et toilettes tradition en bois foncé avec un placard à porte vitrée, WC séparés, un mur beige, un sol en ardoise et un carrelage marron.

973-857-1561
LM Interior Design
LM Masiello, CKBD, CAPS
lm@lminteriordesignllc.com
https://www.lminteriordesignllc.com/
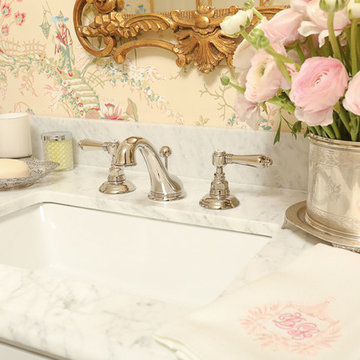
Due to a flood, this 1st floor Powder Room underwent a total transformation. The biggest change was enlarging the tub area by removing a decorative wall arch and removing the existing tile to reveal an outside window. The new window created a more bright and buoyant space. To play on this light, we kept everything light, bright and white! The creamy pink Asian wallpaper added visual interest to the space and brought in some color. The new mirrored vanity brought in some much needed storage, but with a touch of sophistication.
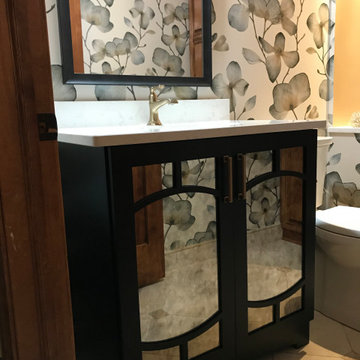
Cette photo montre un WC et toilettes chic avec un placard à porte vitrée, des portes de placard noires, WC séparés, un mur multicolore, un sol en marbre, un lavabo encastré, un plan de toilette en quartz modifié, un sol beige et un plan de toilette blanc.
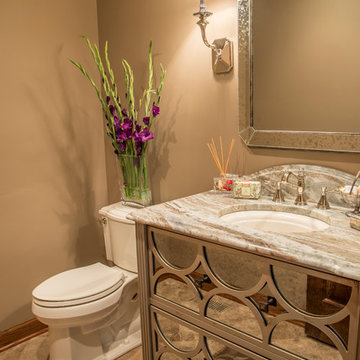
Idée de décoration pour un petit WC et toilettes tradition avec un placard à porte vitrée, WC séparés, un carrelage beige, des carreaux de porcelaine, un mur beige, un sol en carrelage de porcelaine, un lavabo encastré, un plan de toilette en quartz et des portes de placard beiges.
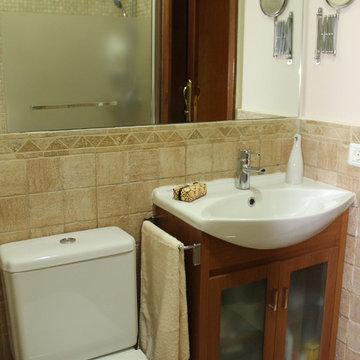
Inspiration pour un petit WC et toilettes chalet en bois brun avec un placard à porte vitrée, WC séparés, un mur beige et un lavabo posé.
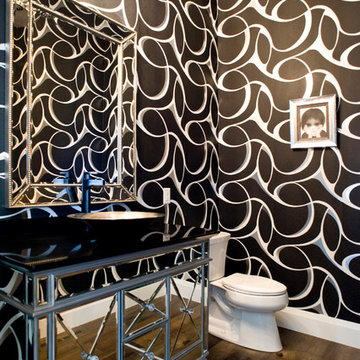
(c) Cipher Imaging Architectural Photography
Réalisation d'un WC et toilettes design de taille moyenne avec WC séparés, un mur multicolore, un sol en bois brun, une vasque, un plan de toilette en quartz modifié, un sol marron et un placard à porte vitrée.
Réalisation d'un WC et toilettes design de taille moyenne avec WC séparés, un mur multicolore, un sol en bois brun, une vasque, un plan de toilette en quartz modifié, un sol marron et un placard à porte vitrée.
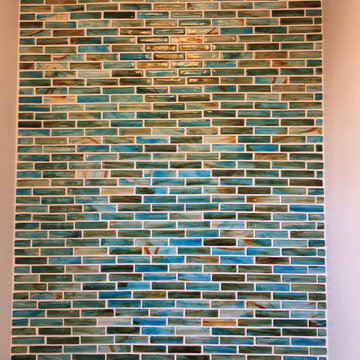
Powder room with corner sink, tile wainscot, and full height mosaic tile accent wall
Exemple d'un petit WC et toilettes bord de mer avec un placard à porte vitrée, des portes de placard blanches, WC séparés, un carrelage bleu, un carrelage en pâte de verre, un mur noir, un sol en carrelage de porcelaine, un lavabo de ferme, un plan de toilette en stéatite, un sol beige et un plan de toilette noir.
Exemple d'un petit WC et toilettes bord de mer avec un placard à porte vitrée, des portes de placard blanches, WC séparés, un carrelage bleu, un carrelage en pâte de verre, un mur noir, un sol en carrelage de porcelaine, un lavabo de ferme, un plan de toilette en stéatite, un sol beige et un plan de toilette noir.
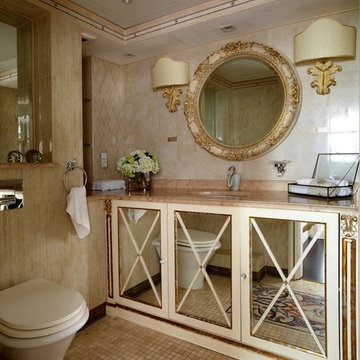
Exemple d'un WC et toilettes chic avec un placard à porte vitrée, WC séparés, un carrelage beige, un lavabo encastré et un sol beige.
Idées déco de WC et toilettes avec un placard à porte vitrée et WC séparés
1