Idées déco de WC et toilettes avec un placard avec porte à panneau encastré et des portes de placard marrons
Trier par :
Budget
Trier par:Populaires du jour
1 - 20 sur 131 photos
1 sur 3

The main goal to reawaken the beauty of this outdated kitchen was to create more storage and make it a more functional space. This husband and wife love to host their large extended family of kids and grandkids. The JRP design team tweaked the floor plan by reducing the size of an unnecessarily large powder bath. Since storage was key this allowed us to turn a small pantry closet into a larger walk-in pantry.
Keeping with the Mediterranean style of the house but adding a contemporary flair, the design features two-tone cabinets. Walnut island and base cabinets mixed with off white full height and uppers create a warm, welcoming environment. With the removal of the dated soffit, the cabinets were extended to the ceiling. This allowed for a second row of upper cabinets featuring a walnut interior and lighting for display. Choosing the right countertop and backsplash such as this marble-like quartz and arabesque tile is key to tying this whole look together.
The new pantry layout features crisp off-white open shelving with a contrasting walnut base cabinet. The combined open shelving and specialty drawers offer greater storage while at the same time being visually appealing.
The hood with its dark metal finish accented with antique brass is the focal point. It anchors the room above a new 60” Wolf range providing ample space to cook large family meals. The massive island features storage on all sides and seating on two for easy conversation making this kitchen the true hub of the home.

Cette photo montre un WC et toilettes moderne de taille moyenne avec un placard avec porte à panneau encastré, des portes de placard marrons, WC séparés, un mur gris, un sol en carrelage de céramique, un lavabo encastré, un plan de toilette en quartz modifié, un sol multicolore, un plan de toilette blanc et meuble-lavabo encastré.

A mix of gold and bronze fixtures add a bit of contrast to the first floor powder room.
Idée de décoration pour un grand WC et toilettes tradition avec un placard avec porte à panneau encastré, des portes de placard marrons, WC séparés, sol en stratifié, un lavabo encastré, un plan de toilette en quartz, un sol marron, un plan de toilette blanc et meuble-lavabo sur pied.
Idée de décoration pour un grand WC et toilettes tradition avec un placard avec porte à panneau encastré, des portes de placard marrons, WC séparés, sol en stratifié, un lavabo encastré, un plan de toilette en quartz, un sol marron, un plan de toilette blanc et meuble-lavabo sur pied.
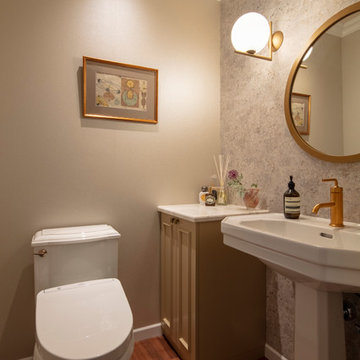
『インテリアデザイナーと創る家』
Aménagement d'un WC et toilettes victorien avec un placard avec porte à panneau encastré, des portes de placard marrons, un mur multicolore, un sol en bois brun, un plan vasque et un sol marron.
Aménagement d'un WC et toilettes victorien avec un placard avec porte à panneau encastré, des portes de placard marrons, un mur multicolore, un sol en bois brun, un plan vasque et un sol marron.

We love this master bathroom's marble countertops, mosaic floor tile, custom wall sconces, and window nook.
Exemple d'un très grand WC et toilettes avec un placard avec porte à panneau encastré, des portes de placard marrons, WC à poser, un carrelage multicolore, du carrelage en marbre, un mur gris, un sol en carrelage de terre cuite, un lavabo posé, un plan de toilette en marbre, un sol multicolore, un plan de toilette blanc et meuble-lavabo encastré.
Exemple d'un très grand WC et toilettes avec un placard avec porte à panneau encastré, des portes de placard marrons, WC à poser, un carrelage multicolore, du carrelage en marbre, un mur gris, un sol en carrelage de terre cuite, un lavabo posé, un plan de toilette en marbre, un sol multicolore, un plan de toilette blanc et meuble-lavabo encastré.
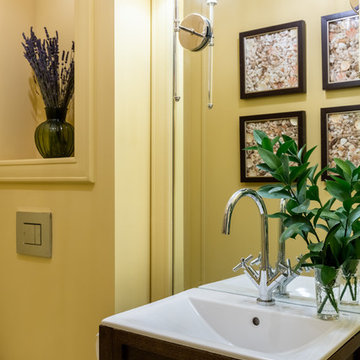
фотограф: Василий Буланов
Cette photo montre un petit WC suspendu chic avec un placard avec porte à panneau encastré, des portes de placard marrons, un mur jaune, un sol en carrelage de céramique, un lavabo posé et un sol beige.
Cette photo montre un petit WC suspendu chic avec un placard avec porte à panneau encastré, des portes de placard marrons, un mur jaune, un sol en carrelage de céramique, un lavabo posé et un sol beige.

Transitional bathroom with classic dark wood, and updated lighting and fixtures.
Idée de décoration pour un petit WC et toilettes tradition avec un placard avec porte à panneau encastré, des portes de placard marrons, un mur beige, un sol en marbre, un lavabo encastré, un plan de toilette en calcaire, un sol beige, un plan de toilette beige, meuble-lavabo sur pied et du papier peint.
Idée de décoration pour un petit WC et toilettes tradition avec un placard avec porte à panneau encastré, des portes de placard marrons, un mur beige, un sol en marbre, un lavabo encastré, un plan de toilette en calcaire, un sol beige, un plan de toilette beige, meuble-lavabo sur pied et du papier peint.
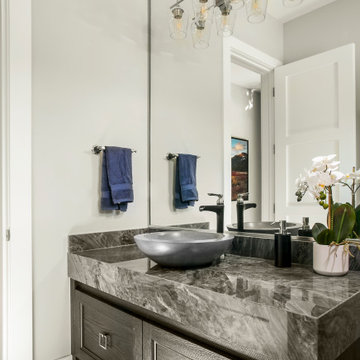
Inspiration pour un WC et toilettes traditionnel de taille moyenne avec un placard avec porte à panneau encastré, des portes de placard marrons, un plan de toilette en onyx, un plan de toilette gris et meuble-lavabo suspendu.
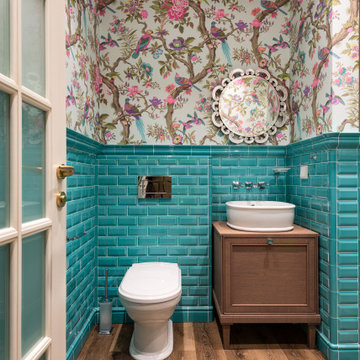
Réalisation d'un WC suspendu design de taille moyenne avec un placard avec porte à panneau encastré, des portes de placard marrons, un carrelage bleu, des carreaux de porcelaine, un sol en bois brun, une vasque, un plan de toilette en bois, un sol marron et un plan de toilette marron.
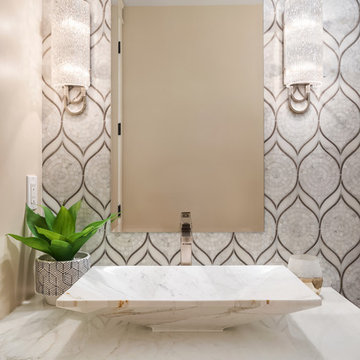
We used a delightful mix of soft color tones and warm wood floors in this Sammamish lakefront home.
Project designed by Michelle Yorke Interior Design Firm in Bellevue. Serving Redmond, Sammamish, Issaquah, Mercer Island, Kirkland, Medina, Clyde Hill, and Seattle.
For more about Michelle Yorke, click here: https://michelleyorkedesign.com/
To learn more about this project, click here:
https://michelleyorkedesign.com/sammamish-lakefront-home/
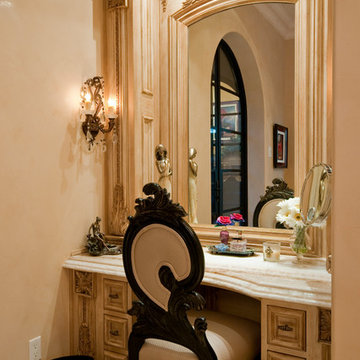
Elegant makeup vanity in the master suite made special for her.
Idées déco pour un très grand WC et toilettes méditerranéen avec un placard avec porte à panneau encastré, des portes de placard marrons, WC à poser, un carrelage multicolore, un mur beige, un sol en travertin, un lavabo posé, un plan de toilette en marbre, un sol multicolore et un plan de toilette multicolore.
Idées déco pour un très grand WC et toilettes méditerranéen avec un placard avec porte à panneau encastré, des portes de placard marrons, WC à poser, un carrelage multicolore, un mur beige, un sol en travertin, un lavabo posé, un plan de toilette en marbre, un sol multicolore et un plan de toilette multicolore.
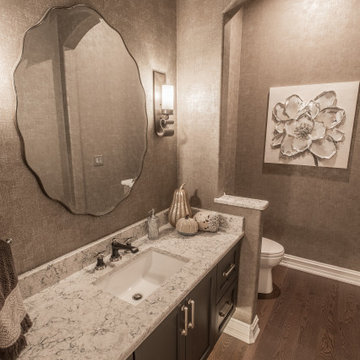
Cette image montre un grand WC et toilettes rustique avec un placard avec porte à panneau encastré, des portes de placard marrons, parquet foncé, un lavabo encastré, un sol marron, un plan de toilette gris, meuble-lavabo suspendu et du papier peint.
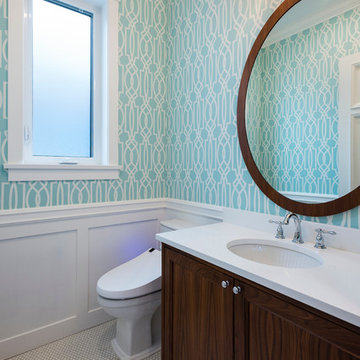
This transitional craftsman style home was custom designed and built to fit perfectly on its long narrow lot typical to Vancouver, BC. It’s corner lot positions it as a beautiful addition to the neighbourhood, and inside its timeless design with charming details will grow with its young family for years to come.
Photography: Paul Grdina

Light and Airy shiplap bathroom was the dream for this hard working couple. The goal was to totally re-create a space that was both beautiful, that made sense functionally and a place to remind the clients of their vacation time. A peaceful oasis. We knew we wanted to use tile that looks like shiplap. A cost effective way to create a timeless look. By cladding the entire tub shower wall it really looks more like real shiplap planked walls.
The center point of the room is the new window and two new rustic beams. Centered in the beams is the rustic chandelier.
Design by Signature Designs Kitchen Bath
Contractor ADR Design & Remodel
Photos by Gail Owens

Aménagement d'un petit WC et toilettes classique avec un placard avec porte à panneau encastré, des portes de placard marrons, un mur blanc, un sol en carrelage de porcelaine, un lavabo encastré, un plan de toilette en quartz modifié, un sol multicolore, un plan de toilette blanc, meuble-lavabo encastré et boiseries.

Space Crafting
Exemple d'un petit WC et toilettes chic avec un placard avec porte à panneau encastré, des portes de placard marrons, WC à poser, un mur beige, parquet foncé, une vasque, un plan de toilette en quartz modifié, un sol marron et un plan de toilette beige.
Exemple d'un petit WC et toilettes chic avec un placard avec porte à panneau encastré, des portes de placard marrons, WC à poser, un mur beige, parquet foncé, une vasque, un plan de toilette en quartz modifié, un sol marron et un plan de toilette beige.
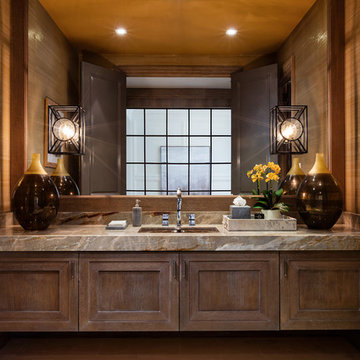
Idée de décoration pour un WC et toilettes tradition avec un placard avec porte à panneau encastré, des portes de placard marrons, un plan de toilette en marbre, un mur marron, un lavabo encastré et un plan de toilette gris.
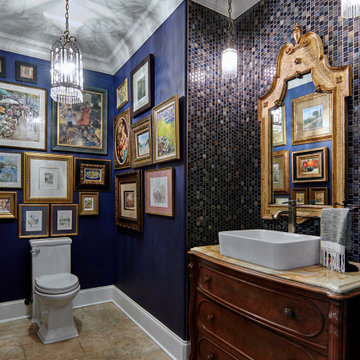
Réalisation d'un WC et toilettes tradition de taille moyenne avec un placard avec porte à panneau encastré, des portes de placard marrons, WC à poser, un carrelage gris, du carrelage en marbre, un mur bleu, un sol en terrazzo, une vasque, un plan de toilette en marbre, un sol beige et un plan de toilette multicolore.
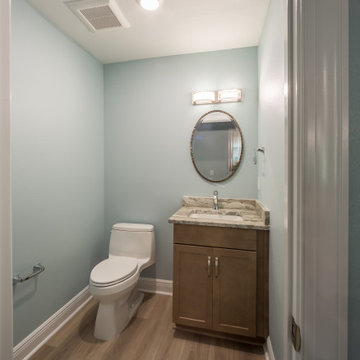
A custom powder bath with granite countertops and luxury vinyl flooring.
Idées déco pour un WC et toilettes classique de taille moyenne avec un placard avec porte à panneau encastré, des portes de placard marrons, WC à poser, un mur bleu, un sol en vinyl, un lavabo encastré, un plan de toilette en granite, un sol marron, un plan de toilette multicolore et meuble-lavabo encastré.
Idées déco pour un WC et toilettes classique de taille moyenne avec un placard avec porte à panneau encastré, des portes de placard marrons, WC à poser, un mur bleu, un sol en vinyl, un lavabo encastré, un plan de toilette en granite, un sol marron, un plan de toilette multicolore et meuble-lavabo encastré.
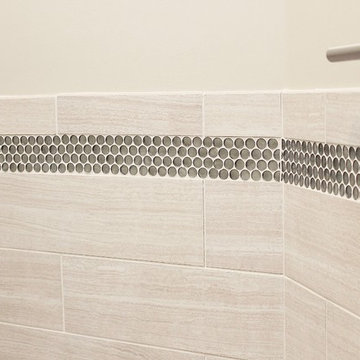
Cette image montre un WC et toilettes design de taille moyenne avec un placard avec porte à panneau encastré, des portes de placard marrons, un carrelage beige, des carreaux de céramique, un mur beige, un lavabo encastré et un plan de toilette en marbre.
Idées déco de WC et toilettes avec un placard avec porte à panneau encastré et des portes de placard marrons
1