Idées déco de WC et toilettes avec un placard avec porte à panneau encastré et parquet foncé
Trier par :
Budget
Trier par:Populaires du jour
101 - 120 sur 213 photos
1 sur 3
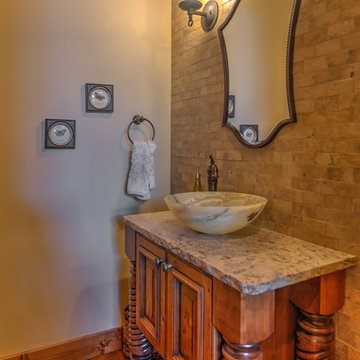
Gerry Effinger
Réalisation d'un WC et toilettes tradition en bois foncé de taille moyenne avec un placard avec porte à panneau encastré, un mur beige, parquet foncé, une vasque, un plan de toilette en granite et un carrelage de pierre.
Réalisation d'un WC et toilettes tradition en bois foncé de taille moyenne avec un placard avec porte à panneau encastré, un mur beige, parquet foncé, une vasque, un plan de toilette en granite et un carrelage de pierre.
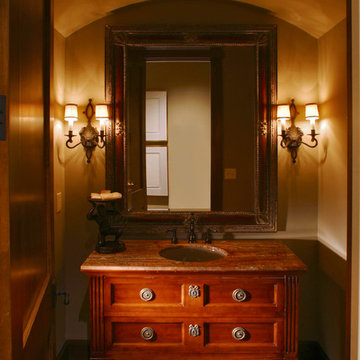
Cette image montre un WC et toilettes traditionnel en bois brun de taille moyenne avec un placard avec porte à panneau encastré, un mur gris, parquet foncé, un lavabo encastré, un plan de toilette en granite et un sol marron.
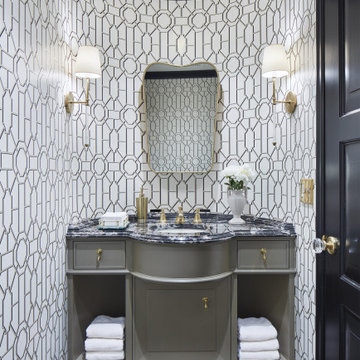
Idée de décoration pour un WC et toilettes tradition avec un placard avec porte à panneau encastré, des portes de placard grises, un mur blanc, parquet foncé, un lavabo encastré, un sol marron et un plan de toilette noir.
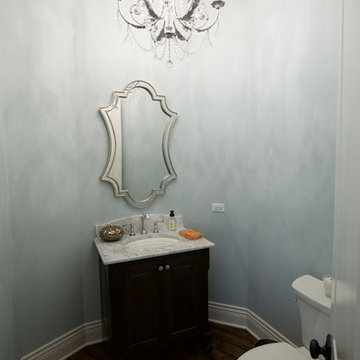
The beautiful patterns on the wall are created by the crystal chandelier; the perfect formal accent!
Architect: Meyer Design
Builder: Lakewest Custom Homes
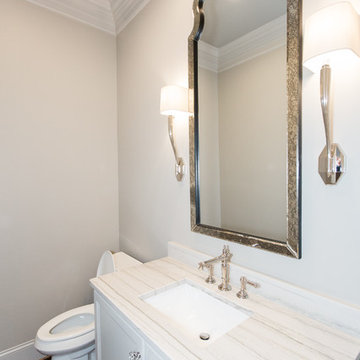
Cette image montre un petit WC et toilettes design avec un placard avec porte à panneau encastré, des portes de placard blanches, parquet foncé, un plan de toilette en quartz, un sol marron et un plan de toilette blanc.
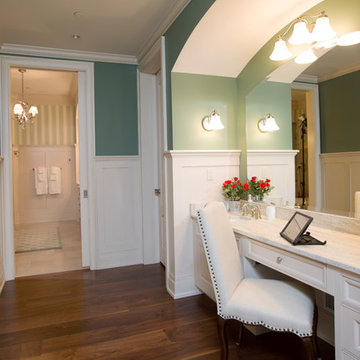
Camp Wobegon is a nostalgic waterfront retreat for a multi-generational family. The home's name pays homage to a radio show the homeowner listened to when he was a child in Minnesota. Throughout the home, there are nods to the sentimental past paired with modern features of today.
The five-story home sits on Round Lake in Charlevoix with a beautiful view of the yacht basin and historic downtown area. Each story of the home is devoted to a theme, such as family, grandkids, and wellness. The different stories boast standout features from an in-home fitness center complete with his and her locker rooms to a movie theater and a grandkids' getaway with murphy beds. The kids' library highlights an upper dome with a hand-painted welcome to the home's visitors.
Throughout Camp Wobegon, the custom finishes are apparent. The entire home features radius drywall, eliminating any harsh corners. Masons carefully crafted two fireplaces for an authentic touch. In the great room, there are hand constructed dark walnut beams that intrigue and awe anyone who enters the space. Birchwood artisans and select Allenboss carpenters built and assembled the grand beams in the home.
Perhaps the most unique room in the home is the exceptional dark walnut study. It exudes craftsmanship through the intricate woodwork. The floor, cabinetry, and ceiling were crafted with care by Birchwood carpenters. When you enter the study, you can smell the rich walnut. The room is a nod to the homeowner's father, who was a carpenter himself.
The custom details don't stop on the interior. As you walk through 26-foot NanoLock doors, you're greeted by an endless pool and a showstopping view of Round Lake. Moving to the front of the home, it's easy to admire the two copper domes that sit atop the roof. Yellow cedar siding and painted cedar railing complement the eye-catching domes.
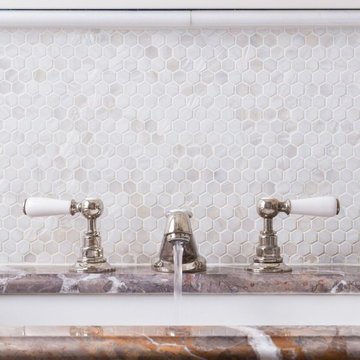
Interior Design:
Anne Norton
AND interior Design Studio
Berkeley, CA 94707
Idée de décoration pour un WC et toilettes tradition de taille moyenne avec un placard avec porte à panneau encastré, des portes de placard blanches, WC à poser, un carrelage gris, un carrelage de pierre, un mur gris, parquet foncé, un lavabo encastré, un plan de toilette en marbre et un sol marron.
Idée de décoration pour un WC et toilettes tradition de taille moyenne avec un placard avec porte à panneau encastré, des portes de placard blanches, WC à poser, un carrelage gris, un carrelage de pierre, un mur gris, parquet foncé, un lavabo encastré, un plan de toilette en marbre et un sol marron.
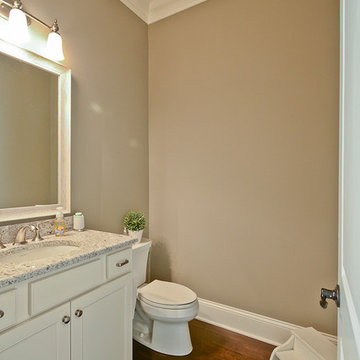
Mimi Barry Photography
Idée de décoration pour un grand WC et toilettes tradition avec un lavabo encastré, un placard avec porte à panneau encastré, des portes de placard blanches, un plan de toilette en granite, WC séparés, un mur gris et parquet foncé.
Idée de décoration pour un grand WC et toilettes tradition avec un lavabo encastré, un placard avec porte à panneau encastré, des portes de placard blanches, un plan de toilette en granite, WC séparés, un mur gris et parquet foncé.
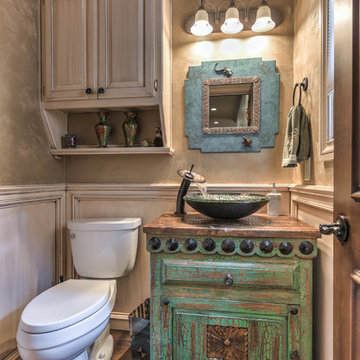
Reed Ewing Photography
Idées déco pour un WC et toilettes sud-ouest américain en bois vieilli de taille moyenne avec un placard avec porte à panneau encastré, WC séparés, un mur beige, parquet foncé, une vasque, un plan de toilette en bois et un sol marron.
Idées déco pour un WC et toilettes sud-ouest américain en bois vieilli de taille moyenne avec un placard avec porte à panneau encastré, WC séparés, un mur beige, parquet foncé, une vasque, un plan de toilette en bois et un sol marron.
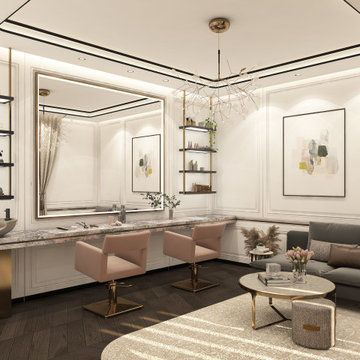
Powder room beauty home
Aménagement d'un très grand WC et toilettes contemporain avec un placard avec porte à panneau encastré, des portes de placard blanches, un carrelage gris, un mur blanc, parquet foncé, une vasque, un plan de toilette en marbre, un sol marron, un plan de toilette rose, meuble-lavabo encastré, un plafond décaissé et du lambris.
Aménagement d'un très grand WC et toilettes contemporain avec un placard avec porte à panneau encastré, des portes de placard blanches, un carrelage gris, un mur blanc, parquet foncé, une vasque, un plan de toilette en marbre, un sol marron, un plan de toilette rose, meuble-lavabo encastré, un plafond décaissé et du lambris.
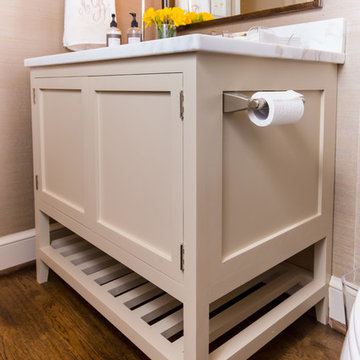
Brendon Pinola
Cette image montre un WC et toilettes traditionnel de taille moyenne avec un placard avec porte à panneau encastré, des portes de placard beiges, WC séparés, un mur beige, parquet foncé, un lavabo encastré, un plan de toilette en marbre, un sol marron et un plan de toilette blanc.
Cette image montre un WC et toilettes traditionnel de taille moyenne avec un placard avec porte à panneau encastré, des portes de placard beiges, WC séparés, un mur beige, parquet foncé, un lavabo encastré, un plan de toilette en marbre, un sol marron et un plan de toilette blanc.
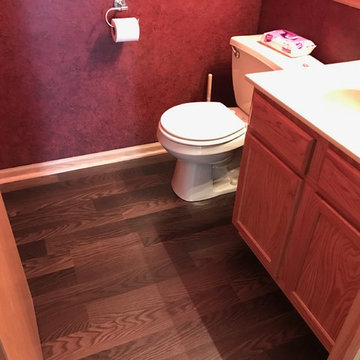
Idée de décoration pour un WC et toilettes tradition en bois clair de taille moyenne avec un placard avec porte à panneau encastré, WC séparés, un mur rouge, parquet foncé, un lavabo intégré, un plan de toilette en quartz modifié et un sol marron.
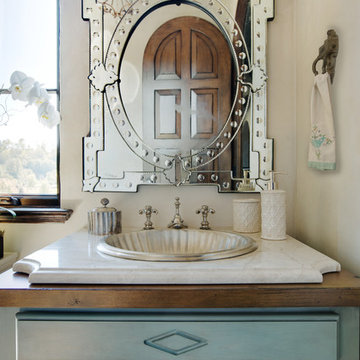
Condo powder room with antique mirror, 8 inch hardwoods, quartzite and wood custom countertop, metal sink, and arched ceiling over vanity. Design by Panageries
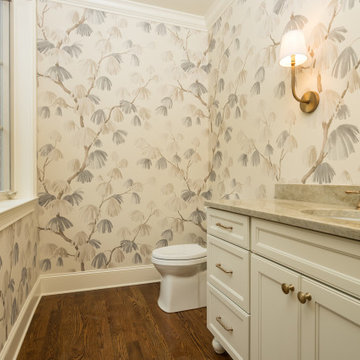
Idée de décoration pour un WC et toilettes tradition de taille moyenne avec un placard avec porte à panneau encastré, des portes de placard blanches, WC séparés, un mur multicolore, parquet foncé, un lavabo encastré, un plan de toilette en granite, un sol marron et un plan de toilette beige.
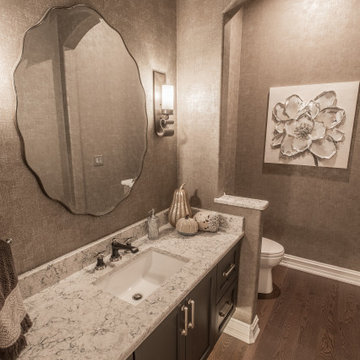
Cette image montre un grand WC et toilettes rustique avec un placard avec porte à panneau encastré, des portes de placard marrons, parquet foncé, un lavabo encastré, un sol marron, un plan de toilette gris, meuble-lavabo suspendu et du papier peint.
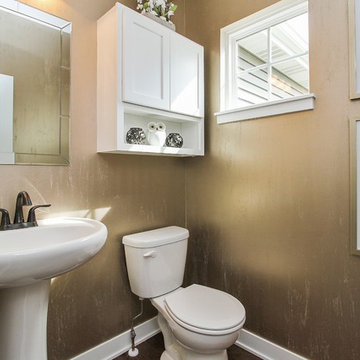
Cette image montre un WC et toilettes traditionnel avec un placard avec porte à panneau encastré, des portes de placard blanches, WC à poser, un mur beige, parquet foncé, un lavabo de ferme et un sol marron.
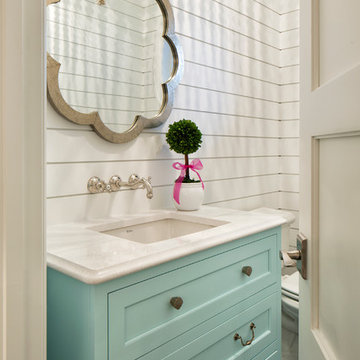
Landmark Photography
Aménagement d'un WC et toilettes bord de mer avec des portes de placard bleues, un mur blanc, parquet foncé, un lavabo encastré, un plan de toilette en quartz modifié et un placard avec porte à panneau encastré.
Aménagement d'un WC et toilettes bord de mer avec des portes de placard bleues, un mur blanc, parquet foncé, un lavabo encastré, un plan de toilette en quartz modifié et un placard avec porte à panneau encastré.
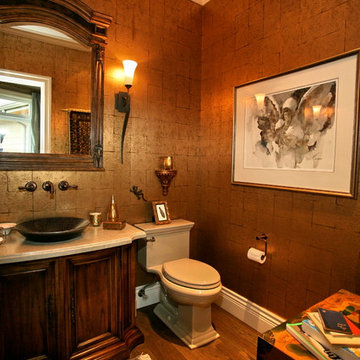
This room was situated just inside the front entrance so we wanted to make it splashy in a classical traditional way. Gold leaf wallcovering always does the trick, and then re-usung one the clients cabinets to make a vanity, holding a one of a kind Kohler china sink toped with wall mounted antique bronze faucets set the stage for a glamorous room to repose.
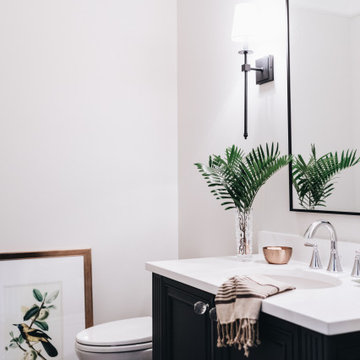
Réalisation d'un WC et toilettes tradition de taille moyenne avec un placard avec porte à panneau encastré, des portes de placard noires, parquet foncé, un plan de toilette en quartz modifié et un plan de toilette blanc.
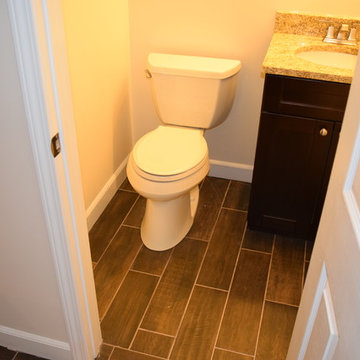
Cette image montre un petit WC et toilettes traditionnel en bois foncé avec un placard avec porte à panneau encastré, WC séparés, un mur beige, parquet foncé, un lavabo encastré, un plan de toilette en granite, un sol marron et un plan de toilette marron.
Idées déco de WC et toilettes avec un placard avec porte à panneau encastré et parquet foncé
6