Idées déco de WC et toilettes avec un placard avec porte à panneau encastré et un mur gris
Trier par :
Budget
Trier par:Populaires du jour
81 - 100 sur 560 photos
1 sur 3

Powder Room with wainscoting and tall ceiling.
Idées déco pour un grand WC et toilettes classique avec un placard avec porte à panneau encastré, des portes de placard blanches, WC à poser, un mur gris, un sol en bois brun, un lavabo encastré, un plan de toilette en quartz modifié, un carrelage gris, un sol marron, un plan de toilette blanc, meuble-lavabo suspendu et boiseries.
Idées déco pour un grand WC et toilettes classique avec un placard avec porte à panneau encastré, des portes de placard blanches, WC à poser, un mur gris, un sol en bois brun, un lavabo encastré, un plan de toilette en quartz modifié, un carrelage gris, un sol marron, un plan de toilette blanc, meuble-lavabo suspendu et boiseries.
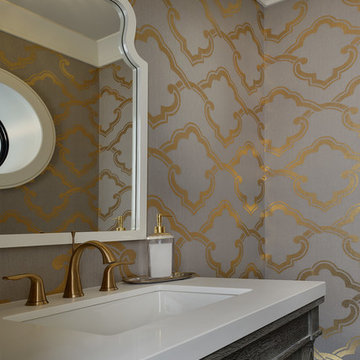
Idées déco pour un WC et toilettes classique de taille moyenne avec un placard avec porte à panneau encastré, des portes de placard grises, WC séparés, un mur gris, un sol en marbre, un lavabo encastré, un plan de toilette en surface solide et un sol gris.
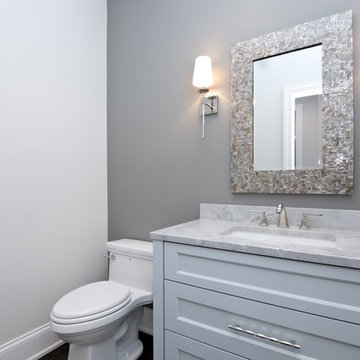
Inspiration pour un WC et toilettes traditionnel de taille moyenne avec un placard avec porte à panneau encastré, WC à poser, un mur gris, un lavabo encastré, des portes de placard grises, un plan de toilette en marbre, parquet foncé, un sol marron et un plan de toilette blanc.
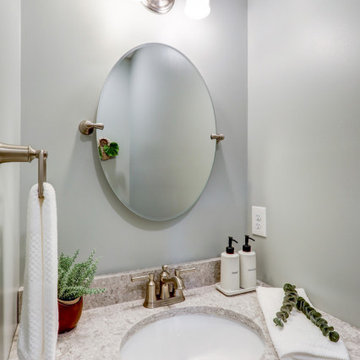
Powder room with gray walls, brown vanity with quartz counter top, and brushed nickel hardware
Inspiration pour un petit WC et toilettes traditionnel avec un placard avec porte à panneau encastré, des portes de placard marrons, WC séparés, un mur gris, un sol en carrelage de céramique, un lavabo intégré, un plan de toilette en quartz, un sol beige, un plan de toilette beige et meuble-lavabo encastré.
Inspiration pour un petit WC et toilettes traditionnel avec un placard avec porte à panneau encastré, des portes de placard marrons, WC séparés, un mur gris, un sol en carrelage de céramique, un lavabo intégré, un plan de toilette en quartz, un sol beige, un plan de toilette beige et meuble-lavabo encastré.
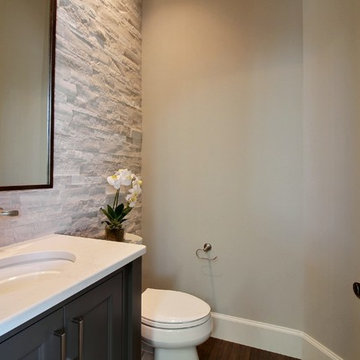
Paint Colors by Sherwin Williams
Interior Body Color : Agreeable Gray 7029
Interior Trim Color : Northwood Cabinets’ Eggshell
Flooring & Tile Supplied by Macadam Floor & Design
Slab Countertops by Wall to Wall Stone
Powder Vanity Product : Caesarstone Haze
Wall Tile by Tierra Sol
Backsplash Product : Natural Stone in Strada Mist
Faucets & Shower-Heads by Delta Faucet
Sinks by Decolav
Cabinets by Northwood Cabinets
Built-In Cabinetry Colors : Jute
Windows by Milgard Windows & Doors
Product : StyleLine Series Windows
Supplied by Troyco
Interior Design by Creative Interiors & Design
Lighting by Globe Lighting / Destination Lighting
Plumbing Fixtures by Kohler

Architecture, Interior Design, Custom Furniture Design & Art Curation by Chango & Co.
Cette image montre un WC et toilettes traditionnel en bois clair de taille moyenne avec un placard avec porte à panneau encastré, WC à poser, un mur gris, parquet clair, un lavabo intégré, un plan de toilette en marbre, un sol marron et un plan de toilette blanc.
Cette image montre un WC et toilettes traditionnel en bois clair de taille moyenne avec un placard avec porte à panneau encastré, WC à poser, un mur gris, parquet clair, un lavabo intégré, un plan de toilette en marbre, un sol marron et un plan de toilette blanc.
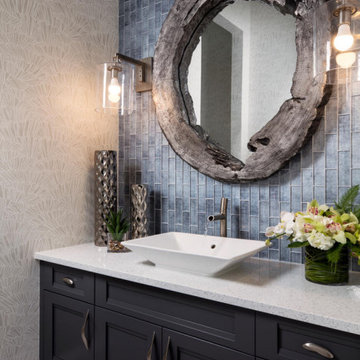
Cette photo montre un WC et toilettes bord de mer avec un placard avec porte à panneau encastré, des portes de placard noires, un carrelage bleu, un mur gris, une vasque, un sol gris et un plan de toilette blanc.
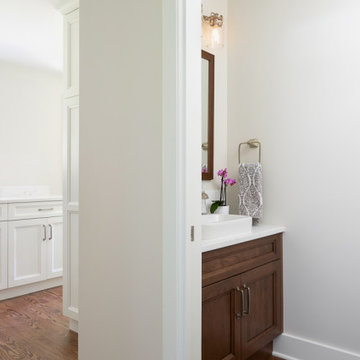
The goal for the owners of this Blue Ridge home was to remodel their traditional Blue Ridge home to open up rooms to improve flow and update the finishes. The separate formal living room was a rarely used space so the wall between living and family rooms was opened up and the stairwell was updated to transform how the family use these rooms. The doorway from the entry to the kitchen was also opened up to welcome guests into the heart of the home.
The existing dated and inefficient kitchen was redesigned to include a large island with dining, light filled sink area and decorative hood at the range. A tall pantry cabinet and additional mud room cabinets were installed to provide storage for this busy family. The new kitchen is bright and modern with white Columbia cabinetry complimented by a dark wood island. The Pental quartz countertops feature a light marble design and the soft grey backsplash completes this kitchen transformation.
The tiny powder room received a face lift with a custom shallow vanity that is big on style. The existing living room fireplace, which was too large and out of scale with the space, was updated with new tile and painted wood surround.
The success of this gorgeous remodel was a true team effort with the clients, Model Remodel on the construction and our firm on design.
Contractor: Model Remodel
Photography: Cindy Apple Photography
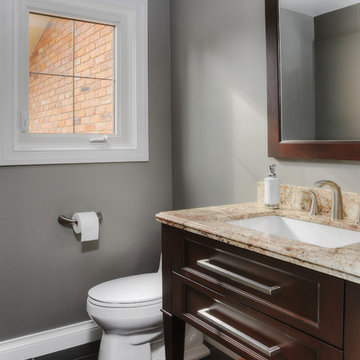
Cherry ‘Xander’ style drawer fronts stained in ‘Rum Raisin’ with a hand-wiped black glaze ---
Polished ‘Siena Bordeaux’ granite countertop ---
Idées déco pour un WC et toilettes classique en bois foncé de taille moyenne avec un lavabo encastré, un placard avec porte à panneau encastré, un plan de toilette en granite, un mur gris et un sol en ardoise.
Idées déco pour un WC et toilettes classique en bois foncé de taille moyenne avec un lavabo encastré, un placard avec porte à panneau encastré, un plan de toilette en granite, un mur gris et un sol en ardoise.

The powder room has a shiplap ceiling, a custom vanity with a marble top, and wide plank circle-sawn reclaimed heart pine floors.
Exemple d'un WC et toilettes avec un placard avec porte à panneau encastré, des portes de placard grises, WC à poser, un mur gris, un sol en bois brun, un lavabo encastré, un plan de toilette en marbre, un sol marron, un plan de toilette beige, meuble-lavabo sur pied, un plafond en lambris de bois et du papier peint.
Exemple d'un WC et toilettes avec un placard avec porte à panneau encastré, des portes de placard grises, WC à poser, un mur gris, un sol en bois brun, un lavabo encastré, un plan de toilette en marbre, un sol marron, un plan de toilette beige, meuble-lavabo sur pied, un plafond en lambris de bois et du papier peint.
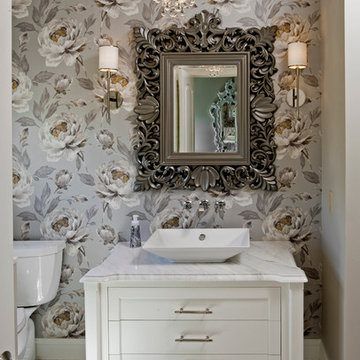
Idées déco pour un WC et toilettes classique avec une vasque, un placard avec porte à panneau encastré, des portes de placard blanches, WC séparés et un mur gris.
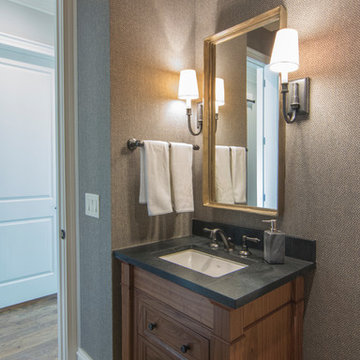
Aménagement d'un petit WC et toilettes classique en bois foncé avec un placard avec porte à panneau encastré, un mur gris, parquet foncé, un lavabo encastré, un sol marron et un plan de toilette gris.
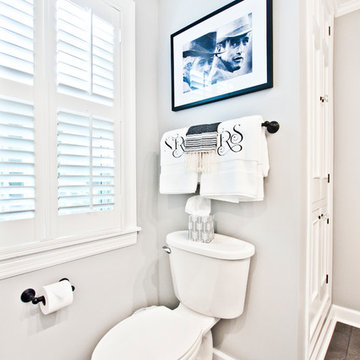
Exemple d'un petit WC et toilettes chic avec un placard avec porte à panneau encastré, des portes de placard blanches, WC séparés, un carrelage blanc, des carreaux de porcelaine, un mur gris, un sol en carrelage de porcelaine, un lavabo encastré, un sol marron, un plan de toilette en granite et un plan de toilette multicolore.

Idées déco pour un WC et toilettes campagne de taille moyenne avec un placard avec porte à panneau encastré, des portes de placard grises, WC séparés, un carrelage blanc, un carrelage métro, un mur gris, un lavabo encastré, un plan de toilette en quartz et un plan de toilette blanc.
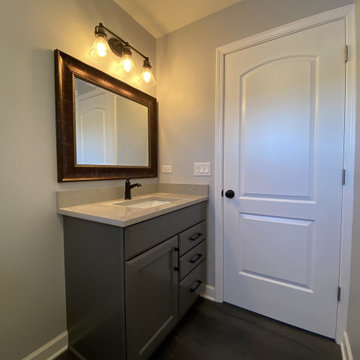
Aménagement d'un petit WC et toilettes moderne avec un placard avec porte à panneau encastré, des portes de placard grises, WC séparés, un mur gris, un sol en vinyl, un lavabo encastré, un plan de toilette en quartz, un sol gris, un plan de toilette beige et meuble-lavabo sur pied.

The wall tile in the powder room has a relief edge that gives it great visual dimension. There is an underlit counter top that highlights the fossil stone top. This is understated elegance for sure!
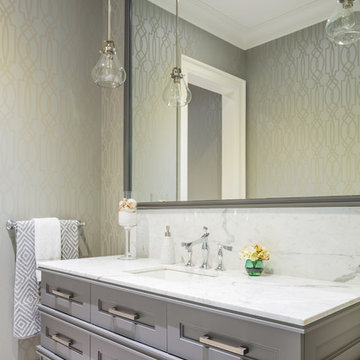
Jason Hartog
Cette image montre un grand WC et toilettes traditionnel avec un lavabo encastré, des portes de placard grises, un plan de toilette en marbre, un sol en marbre, un mur gris et un placard avec porte à panneau encastré.
Cette image montre un grand WC et toilettes traditionnel avec un lavabo encastré, des portes de placard grises, un plan de toilette en marbre, un sol en marbre, un mur gris et un placard avec porte à panneau encastré.
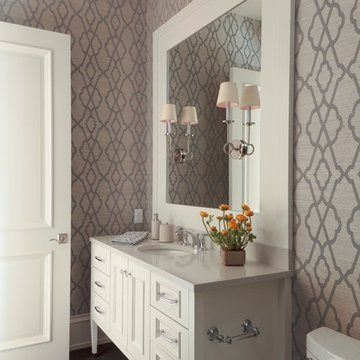
Lori Hamilton
Cette photo montre un grand WC et toilettes chic avec un lavabo encastré, un placard avec porte à panneau encastré, des portes de placard blanches, un plan de toilette en granite, WC à poser, un carrelage marron, un mur gris et parquet foncé.
Cette photo montre un grand WC et toilettes chic avec un lavabo encastré, un placard avec porte à panneau encastré, des portes de placard blanches, un plan de toilette en granite, WC à poser, un carrelage marron, un mur gris et parquet foncé.
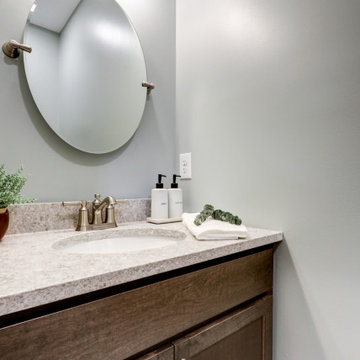
Powder room with gray walls, brown vanity with quartz counter top, and brushed nickel hardware
Cette photo montre un petit WC et toilettes chic avec un placard avec porte à panneau encastré, des portes de placard marrons, WC séparés, un mur gris, un sol en carrelage de céramique, un lavabo intégré, un plan de toilette en quartz, un sol beige, un plan de toilette beige et meuble-lavabo encastré.
Cette photo montre un petit WC et toilettes chic avec un placard avec porte à panneau encastré, des portes de placard marrons, WC séparés, un mur gris, un sol en carrelage de céramique, un lavabo intégré, un plan de toilette en quartz, un sol beige, un plan de toilette beige et meuble-lavabo encastré.

Our clients called us wanting to not only update their master bathroom but to specifically make it more functional. She had just had knee surgery, so taking a shower wasn’t easy. They wanted to remove the tub and enlarge the shower, as much as possible, and add a bench. She really wanted a seated makeup vanity area, too. They wanted to replace all vanity cabinets making them one height, and possibly add tower storage. With the current layout, they felt that there were too many doors, so we discussed possibly using a barn door to the bedroom.
We removed the large oval bathtub and expanded the shower, with an added bench. She got her seated makeup vanity and it’s placed between the shower and the window, right where she wanted it by the natural light. A tilting oval mirror sits above the makeup vanity flanked with Pottery Barn “Hayden” brushed nickel vanity lights. A lit swing arm makeup mirror was installed, making for a perfect makeup vanity! New taller Shiloh “Eclipse” bathroom cabinets painted in Polar with Slate highlights were installed (all at one height), with Kohler “Caxton” square double sinks. Two large beautiful mirrors are hung above each sink, again, flanked with Pottery Barn “Hayden” brushed nickel vanity lights on either side. Beautiful Quartzmasters Polished Calacutta Borghini countertops were installed on both vanities, as well as the shower bench top and shower wall cap.
Carrara Valentino basketweave mosaic marble tiles was installed on the shower floor and the back of the niches, while Heirloom Clay 3x9 tile was installed on the shower walls. A Delta Shower System was installed with both a hand held shower and a rainshower. The linen closet that used to have a standard door opening into the middle of the bathroom is now storage cabinets, with the classic Restoration Hardware “Campaign” pulls on the drawers and doors. A beautiful Birch forest gray 6”x 36” floor tile, laid in a random offset pattern was installed for an updated look on the floor. New glass paneled doors were installed to the closet and the water closet, matching the barn door. A gorgeous Shades of Light 20” “Pyramid Crystals” chandelier was hung in the center of the bathroom to top it all off!
The bedroom was painted a soothing Magnetic Gray and a classic updated Capital Lighting “Harlow” Chandelier was hung for an updated look.
We were able to meet all of our clients needs by removing the tub, enlarging the shower, installing the seated makeup vanity, by the natural light, right were she wanted it and by installing a beautiful barn door between the bathroom from the bedroom! Not only is it beautiful, but it’s more functional for them now and they love it!
Design/Remodel by Hatfield Builders & Remodelers | Photography by Versatile Imaging
Idées déco de WC et toilettes avec un placard avec porte à panneau encastré et un mur gris
5