Idées déco de WC et toilettes avec un placard avec porte à panneau encastré et un placard à porte persienne
Trier par :
Budget
Trier par:Populaires du jour
161 - 180 sur 2 738 photos
1 sur 3

This 1930's Barrington Hills farmhouse was in need of some TLC when it was purchased by this southern family of five who planned to make it their new home. The renovation taken on by Advance Design Studio's designer Scott Christensen and master carpenter Justin Davis included a custom porch, custom built in cabinetry in the living room and children's bedrooms, 2 children's on-suite baths, a guest powder room, a fabulous new master bath with custom closet and makeup area, a new upstairs laundry room, a workout basement, a mud room, new flooring and custom wainscot stairs with planked walls and ceilings throughout the home.
The home's original mechanicals were in dire need of updating, so HVAC, plumbing and electrical were all replaced with newer materials and equipment. A dramatic change to the exterior took place with the addition of a quaint standing seam metal roofed farmhouse porch perfect for sipping lemonade on a lazy hot summer day.
In addition to the changes to the home, a guest house on the property underwent a major transformation as well. Newly outfitted with updated gas and electric, a new stacking washer/dryer space was created along with an updated bath complete with a glass enclosed shower, something the bath did not previously have. A beautiful kitchenette with ample cabinetry space, refrigeration and a sink was transformed as well to provide all the comforts of home for guests visiting at the classic cottage retreat.
The biggest design challenge was to keep in line with the charm the old home possessed, all the while giving the family all the convenience and efficiency of modern functioning amenities. One of the most interesting uses of material was the porcelain "wood-looking" tile used in all the baths and most of the home's common areas. All the efficiency of porcelain tile, with the nostalgic look and feel of worn and weathered hardwood floors. The home’s casual entry has an 8" rustic antique barn wood look porcelain tile in a rich brown to create a warm and welcoming first impression.
Painted distressed cabinetry in muted shades of gray/green was used in the powder room to bring out the rustic feel of the space which was accentuated with wood planked walls and ceilings. Fresh white painted shaker cabinetry was used throughout the rest of the rooms, accentuated by bright chrome fixtures and muted pastel tones to create a calm and relaxing feeling throughout the home.
Custom cabinetry was designed and built by Advance Design specifically for a large 70” TV in the living room, for each of the children’s bedroom’s built in storage, custom closets, and book shelves, and for a mudroom fit with custom niches for each family member by name.
The ample master bath was fitted with double vanity areas in white. A generous shower with a bench features classic white subway tiles and light blue/green glass accents, as well as a large free standing soaking tub nestled under a window with double sconces to dim while relaxing in a luxurious bath. A custom classic white bookcase for plush towels greets you as you enter the sanctuary bath.

Idée de décoration pour un WC et toilettes tradition en bois clair de taille moyenne avec un mur vert, une vasque, un plan de toilette en bois, un placard avec porte à panneau encastré, un plan de toilette marron, WC à poser, sol en stratifié et un sol marron.
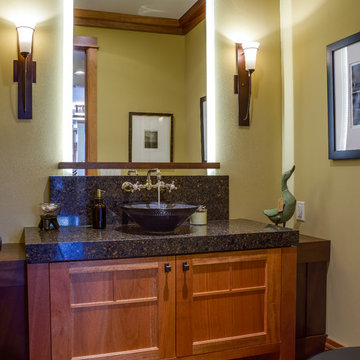
John Magnoski Photography
Builder: John Kraemer and Sons
Exemple d'un WC et toilettes craftsman en bois brun avec une vasque, un placard avec porte à panneau encastré, un mur beige et un plan de toilette noir.
Exemple d'un WC et toilettes craftsman en bois brun avec une vasque, un placard avec porte à panneau encastré, un mur beige et un plan de toilette noir.

A few years back we had the opportunity to take on this custom traditional transitional ranch style project in Auburn. This home has so many exciting traits we are excited for you to see; a large open kitchen with TWO island and custom in house lighting design, solid surfaces in kitchen and bathrooms, a media/bar room, detailed and painted interior millwork, exercise room, children's wing for their bedrooms and own garage, and a large outdoor living space with a kitchen. The design process was extensive with several different materials mixed together.
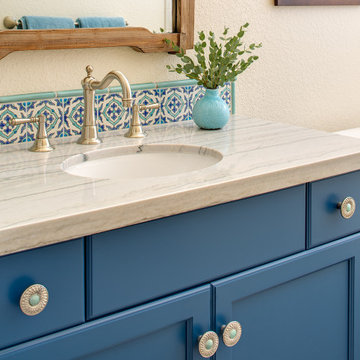
This guest bath is a fun mix of color and style. Blue custom cabinets were used with lovely hand painted tiles.
Idée de décoration pour un petit WC et toilettes tradition avec un placard avec porte à panneau encastré, un plan de toilette en quartz, des portes de placard bleues et meuble-lavabo encastré.
Idée de décoration pour un petit WC et toilettes tradition avec un placard avec porte à panneau encastré, un plan de toilette en quartz, des portes de placard bleues et meuble-lavabo encastré.
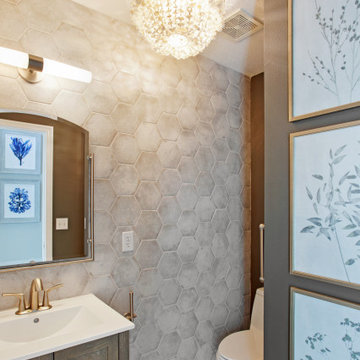
Réalisation d'un petit WC et toilettes tradition en bois brun avec un placard avec porte à panneau encastré, WC à poser, un carrelage gris, mosaïque, un mur marron, un sol en carrelage de porcelaine, un lavabo intégré, un plan de toilette en surface solide, un sol beige, un plan de toilette blanc et meuble-lavabo encastré.
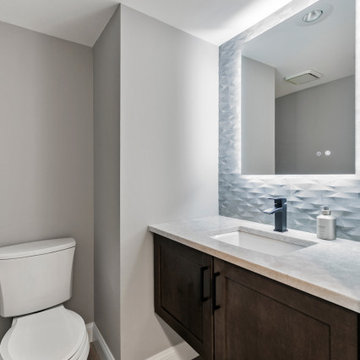
Aménagement d'un WC et toilettes classique en bois foncé de taille moyenne avec un placard avec porte à panneau encastré, WC à poser, un carrelage gris, des carreaux de porcelaine, un mur gris, un sol en carrelage de porcelaine, un lavabo encastré, un plan de toilette en quartz modifié, un sol beige, un plan de toilette beige et meuble-lavabo suspendu.
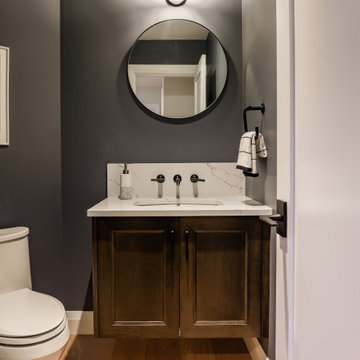
Aménagement d'un petit WC et toilettes classique avec un placard avec porte à panneau encastré, des portes de placard marrons, WC à poser, un mur gris, parquet clair, un lavabo encastré, un plan de toilette en quartz modifié, un sol beige, un plan de toilette blanc et meuble-lavabo suspendu.

Photographer: Ashley Avila Photography
Builder: Colonial Builders - Tim Schollart
Interior Designer: Laura Davidson
This large estate house was carefully crafted to compliment the rolling hillsides of the Midwest. Horizontal board & batten facades are sheltered by long runs of hipped roofs and are divided down the middle by the homes singular gabled wall. At the foyer, this gable takes the form of a classic three-part archway.
Going through the archway and into the interior, reveals a stunning see-through fireplace surround with raised natural stone hearth and rustic mantel beams. Subtle earth-toned wall colors, white trim, and natural wood floors serve as a perfect canvas to showcase patterned upholstery, black hardware, and colorful paintings. The kitchen and dining room occupies the space to the left of the foyer and living room and is connected to two garages through a more secluded mudroom and half bath. Off to the rear and adjacent to the kitchen is a screened porch that features a stone fireplace and stunning sunset views.
Occupying the space to the right of the living room and foyer is an understated master suite and spacious study featuring custom cabinets with diagonal bracing. The master bedroom’s en suite has a herringbone patterned marble floor, crisp white custom vanities, and access to a his and hers dressing area.
The four upstairs bedrooms are divided into pairs on either side of the living room balcony. Downstairs, the terraced landscaping exposes the family room and refreshment area to stunning views of the rear yard. The two remaining bedrooms in the lower level each have access to an en suite bathroom.
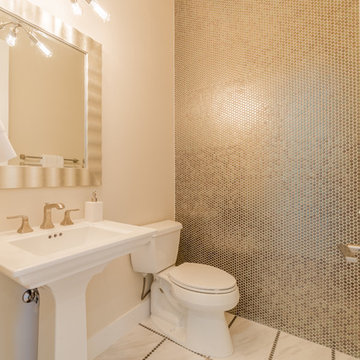
Cette photo montre un WC et toilettes chic de taille moyenne avec WC à poser, un lavabo de ferme, un placard avec porte à panneau encastré, des portes de placard blanches, un mur blanc, un plan de toilette en quartz modifié, un sol blanc et meuble-lavabo sur pied.

Master commode room featuring Black Lace Slate, custom-framed Chinese watercolor artwork
Photographer: Michael R. Timmer
Exemple d'un WC et toilettes asiatique en bois clair de taille moyenne avec WC à poser, un carrelage noir, un carrelage de pierre, un mur noir, un sol en ardoise, un placard à porte persienne, un lavabo encastré, un plan de toilette en granite et un sol noir.
Exemple d'un WC et toilettes asiatique en bois clair de taille moyenne avec WC à poser, un carrelage noir, un carrelage de pierre, un mur noir, un sol en ardoise, un placard à porte persienne, un lavabo encastré, un plan de toilette en granite et un sol noir.
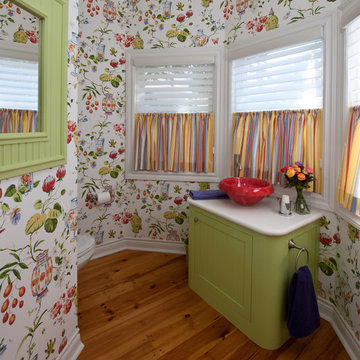
Phoenix Photography, Harbor Springs, MI.
Idée de décoration pour un WC et toilettes tradition avec une vasque, des portes de placards vertess, un mur multicolore et un placard avec porte à panneau encastré.
Idée de décoration pour un WC et toilettes tradition avec une vasque, des portes de placards vertess, un mur multicolore et un placard avec porte à panneau encastré.
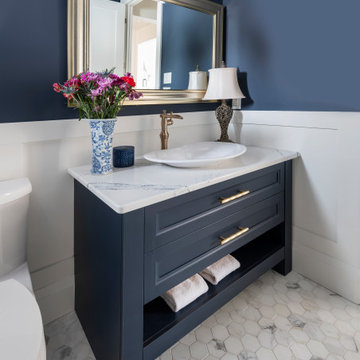
Idée de décoration pour un WC et toilettes de taille moyenne avec un placard avec porte à panneau encastré, des portes de placard bleues, WC à poser, un mur bleu, une vasque, un plan de toilette en quartz modifié, un sol blanc, un plan de toilette blanc, meuble-lavabo sur pied et boiseries.

Light and Airy shiplap bathroom was the dream for this hard working couple. The goal was to totally re-create a space that was both beautiful, that made sense functionally and a place to remind the clients of their vacation time. A peaceful oasis. We knew we wanted to use tile that looks like shiplap. A cost effective way to create a timeless look. By cladding the entire tub shower wall it really looks more like real shiplap planked walls.
The center point of the room is the new window and two new rustic beams. Centered in the beams is the rustic chandelier.
Design by Signature Designs Kitchen Bath
Contractor ADR Design & Remodel
Photos by Gail Owens

These clients were ready to turn their existing home into their dream home. They wanted to completely gut their main floor to improve the function of the space. Some walls were taken down, others moved, powder room relocated and lots of storage space added to their kitchen. The homeowner loves to bake and cook and really wanted a larger kitchen as well as a large informal dining area for lots of family gatherings. We took this project from concept to completion, right down to furnishings and accessories.
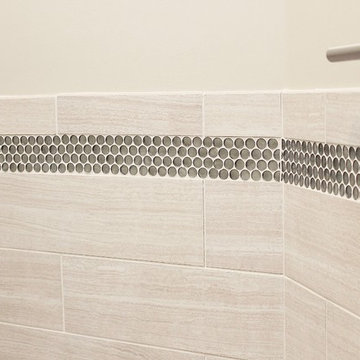
Cette image montre un WC et toilettes design de taille moyenne avec un placard avec porte à panneau encastré, des portes de placard marrons, un carrelage beige, des carreaux de céramique, un mur beige, un lavabo encastré et un plan de toilette en marbre.

Powder room off the kitchen with ship lap walls painted black and since we had some cypress left..we used it here.
Idées déco pour un WC et toilettes campagne en bois clair avec un placard avec porte à panneau encastré, un mur noir, parquet foncé, un lavabo encastré, un sol marron, un plan de toilette blanc, meuble-lavabo encastré et du lambris de bois.
Idées déco pour un WC et toilettes campagne en bois clair avec un placard avec porte à panneau encastré, un mur noir, parquet foncé, un lavabo encastré, un sol marron, un plan de toilette blanc, meuble-lavabo encastré et du lambris de bois.
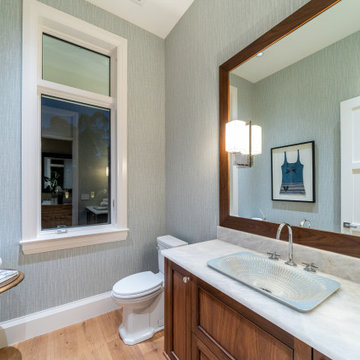
Cette photo montre un WC et toilettes chic en bois brun de taille moyenne avec un placard avec porte à panneau encastré, WC séparés, un mur gris, un sol en bois brun, un lavabo posé, un sol beige et un plan de toilette gris.
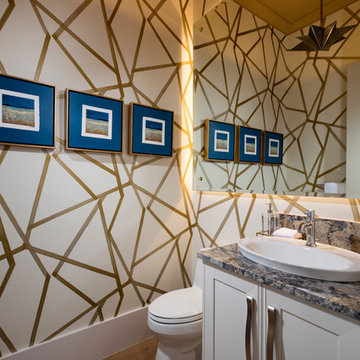
Cette photo montre un WC et toilettes bord de mer avec un placard avec porte à panneau encastré, des portes de placard blanches, un mur multicolore, un sol en bois brun, une vasque et un plan de toilette multicolore.
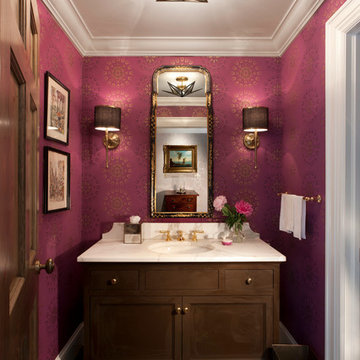
Designed by Jennifer Schuppie
Inspiration pour un WC et toilettes traditionnel en bois foncé avec un mur violet, parquet foncé, un sol marron et un placard avec porte à panneau encastré.
Inspiration pour un WC et toilettes traditionnel en bois foncé avec un mur violet, parquet foncé, un sol marron et un placard avec porte à panneau encastré.
Idées déco de WC et toilettes avec un placard avec porte à panneau encastré et un placard à porte persienne
9