Idées déco de WC et toilettes avec un placard avec porte à panneau encastré et un plan de toilette gris
Trier par :
Budget
Trier par:Populaires du jour
21 - 40 sur 208 photos
1 sur 3

Vartanian custom designed and built free standing vanity – Craftsman beach style
LG Hausys Quartz “Viatera®” counter top with rectangular bowl undermount sink
Nautical style fixture
Porcelain tile floor
Kohler fixtures
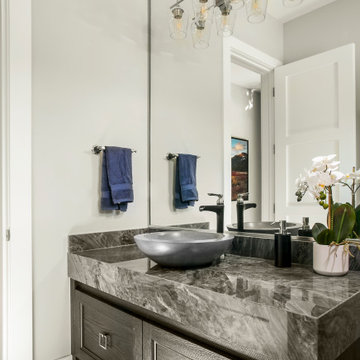
Inspiration pour un WC et toilettes traditionnel de taille moyenne avec un placard avec porte à panneau encastré, des portes de placard marrons, un plan de toilette en onyx, un plan de toilette gris et meuble-lavabo suspendu.

Cette image montre un WC et toilettes victorien avec un placard avec porte à panneau encastré, des portes de placard blanches, WC à poser, un mur bleu, un sol en marbre, un lavabo posé, un plan de toilette en marbre, un sol gris, un plan de toilette gris, meuble-lavabo sur pied, un plafond en papier peint et boiseries.
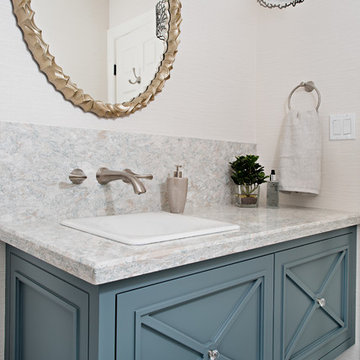
Mike Chajecki Photography www.mikechajecki.com
Aménagement d'un WC et toilettes classique de taille moyenne avec des portes de placard bleues, des carreaux de porcelaine, un sol en carrelage de porcelaine, un lavabo posé, un plan de toilette en quartz modifié, un mur blanc, un placard avec porte à panneau encastré, un carrelage gris et un plan de toilette gris.
Aménagement d'un WC et toilettes classique de taille moyenne avec des portes de placard bleues, des carreaux de porcelaine, un sol en carrelage de porcelaine, un lavabo posé, un plan de toilette en quartz modifié, un mur blanc, un placard avec porte à panneau encastré, un carrelage gris et un plan de toilette gris.
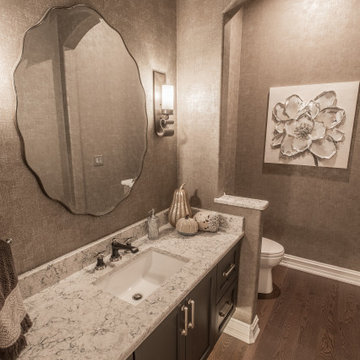
Cette image montre un grand WC et toilettes rustique avec un placard avec porte à panneau encastré, des portes de placard marrons, parquet foncé, un lavabo encastré, un sol marron, un plan de toilette gris, meuble-lavabo suspendu et du papier peint.

This 6,600-square-foot home in Edina’s Highland neighborhood was built for a family with young children — and an eye to the future. There’s a 16-foot-tall basketball sport court (painted in Edina High School’s colors, of course). “Many high-end homes now have customized sport courts — everything from golf simulators to batting cages,” said Dan Schaefer, owner of Landmark Build Co.
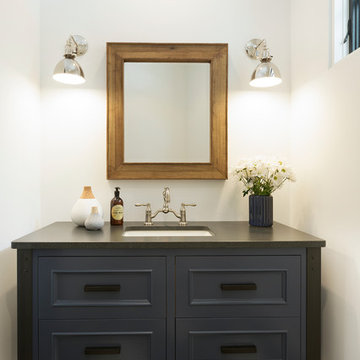
Spacecrafting
Cette image montre un WC et toilettes traditionnel avec un placard avec porte à panneau encastré, des portes de placard bleues, un carrelage noir et blanc, un mur blanc, un lavabo encastré, un sol multicolore et un plan de toilette gris.
Cette image montre un WC et toilettes traditionnel avec un placard avec porte à panneau encastré, des portes de placard bleues, un carrelage noir et blanc, un mur blanc, un lavabo encastré, un sol multicolore et un plan de toilette gris.

One of three powder baths in this exceptional home. This guest bath is elegant yet simple. Freestanding vanity, tile wainscot and eye catching laser cut marble tile accent wall.
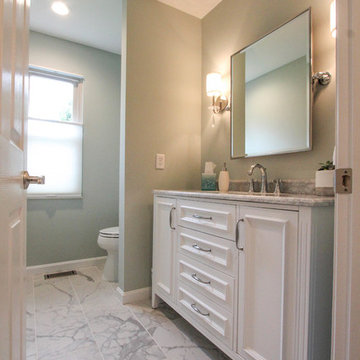
Exemple d'un WC et toilettes chic avec un placard avec porte à panneau encastré, des portes de placard blanches, un mur vert, un sol en carrelage de porcelaine, un plan de toilette en marbre, un sol gris et un plan de toilette gris.
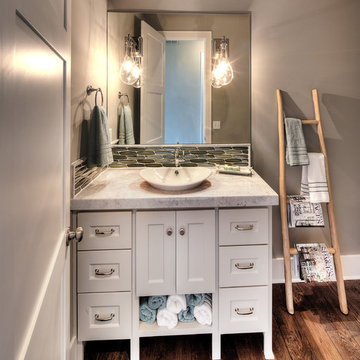
Idée de décoration pour un WC et toilettes tradition avec un placard avec porte à panneau encastré, des portes de placard blanches, un carrelage vert, un mur gris, parquet foncé, une vasque, un sol marron et un plan de toilette gris.

Paint by Sherwin Williams
Body Color - City Loft - SW 7631
Trim Color - Custom Color - SW 8975/3535
Master Suite & Guest Bath - Site White - SW 7070
Girls' Rooms & Bath - White Beet - SW 6287
Exposed Beams & Banister Stain - Banister Beige - SW 3128-B
Wall & Floor Tile by Macadam Floor & Design
Flooring & Tile by Macadam Floor & Design
Hardwood by Kentwood Floors
Hardwood Product Originals Series - Plateau in Brushed Hard Maple
Powder Backsplash by Z-Tile
Tile Product - Bianco Carrara Mosaic
Slab Countertops by Wall to Wall Stone Corp
Kitchen Quartz Product True North Calcutta
Master Suite Quartz Product True North Venato Extra
Girls' Bath Quartz Product True North Pebble Beach
All Other Quartz Product True North Light Silt
Windows by Milgard Windows & Doors
Window Product Style Line® Series
Window Supplier Troyco - Window & Door
Window Treatments by Budget Blinds
Lighting by Destination Lighting
Fixtures by Crystorama Lighting
Interior Design by Tiffany Home Design
Custom Cabinetry & Storage by Northwood Cabinets
Customized & Built by Cascade West Development
Photography by ExposioHDR Portland
Original Plans by Alan Mascord Design Associates
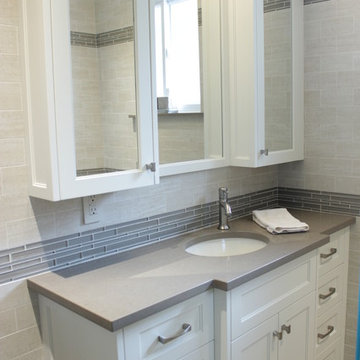
kmsalterdesign.com
Idées déco pour un petit WC et toilettes classique avec un lavabo encastré, des portes de placard blanches, un plan de toilette en quartz modifié, WC à poser, un carrelage beige, des carreaux de céramique, un mur beige, un sol en carrelage de céramique, un placard avec porte à panneau encastré et un plan de toilette gris.
Idées déco pour un petit WC et toilettes classique avec un lavabo encastré, des portes de placard blanches, un plan de toilette en quartz modifié, WC à poser, un carrelage beige, des carreaux de céramique, un mur beige, un sol en carrelage de céramique, un placard avec porte à panneau encastré et un plan de toilette gris.

You’d never know by looking at this stunning cottage that the project began by raising the entire home six feet above the foundation. The Birchwood field team used their expertise to carefully lift the home in order to pour an entirely new foundation. With the base of the home secure, our craftsmen moved indoors to remodel the home’s kitchen and bathrooms.
The sleek kitchen features gray, custom made inlay cabinetry that brings out the detail in the one of a kind quartz countertop. A glitzy marble tile backsplash completes the contemporary styled kitchen.
Photo credit: Phoenix Photographic
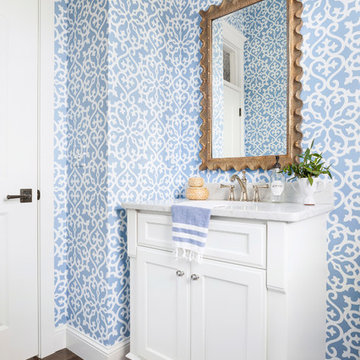
Spacecrafting Photography
Inspiration pour un WC et toilettes marin avec un placard avec porte à panneau encastré, des portes de placard blanches, un mur multicolore, parquet foncé, un lavabo encastré, un plan de toilette en marbre et un plan de toilette gris.
Inspiration pour un WC et toilettes marin avec un placard avec porte à panneau encastré, des portes de placard blanches, un mur multicolore, parquet foncé, un lavabo encastré, un plan de toilette en marbre et un plan de toilette gris.

Charming luxury powder room with custom curved vanity and polished nickel finishes. Grey walls with white vanity, white ceiling, and medium hardwood flooring. Hammered nickel sink and cabinet hardware.
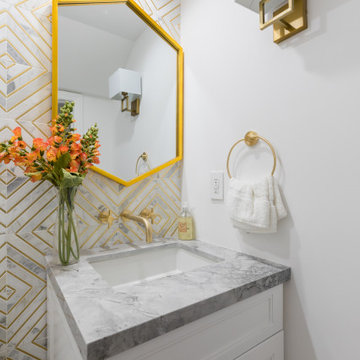
Cette photo montre un WC et toilettes chic avec un placard avec porte à panneau encastré, des portes de placard blanches, un carrelage blanc, un mur blanc, un lavabo encastré et un plan de toilette gris.
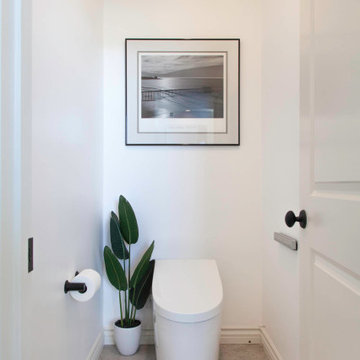
The clients wanted a refresh on their master suite while keeping the majority of the plumbing in the same space. Keeping the shower were it was we simply
removed some minimal walls at their master shower area which created a larger, more dramatic, and very functional master wellness retreat.
The new space features a expansive showering area, as well as two furniture sink vanity, and seated makeup area. A serene color palette and a variety of textures gives this bathroom a spa-like vibe and the dusty blue highlights repeated in glass accent tiles, delicate wallpaper and customized blue tub.
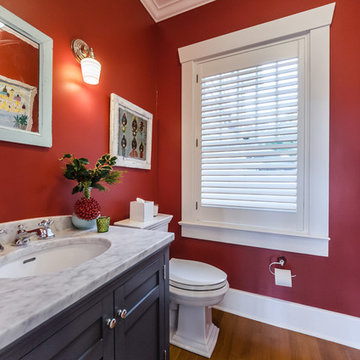
Aménagement d'un WC et toilettes classique avec un placard avec porte à panneau encastré, des portes de placard noires, un mur rouge, un sol en bois brun, un lavabo encastré, un sol marron et un plan de toilette gris.
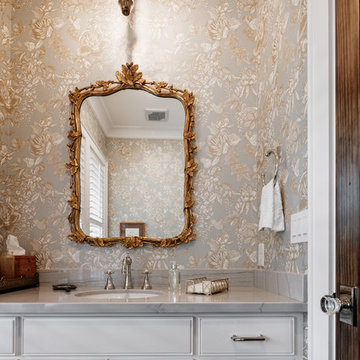
Cette photo montre un WC et toilettes chic avec un placard avec porte à panneau encastré, des portes de placard blanches, un mur gris, un lavabo encastré et un plan de toilette gris.

Idées déco pour un WC et toilettes classique de taille moyenne avec un placard avec porte à panneau encastré, des portes de placard grises, un mur gris, un sol en marbre, un lavabo encastré, un plan de toilette en marbre, un sol gris et un plan de toilette gris.
Idées déco de WC et toilettes avec un placard avec porte à panneau encastré et un plan de toilette gris
2