Idées déco de WC et toilettes avec un placard avec porte à panneau surélevé et carrelage mural
Trier par :
Budget
Trier par:Populaires du jour
161 - 180 sur 545 photos
1 sur 3
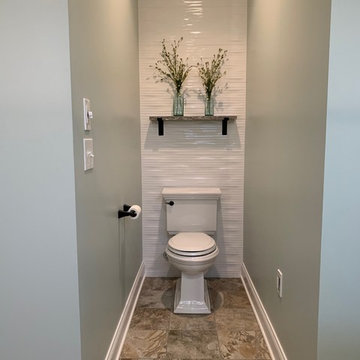
Home spa-like feeling...Caleb Barney Design collaboration with our Client.
Réalisation d'un grand WC et toilettes design avec un placard avec porte à panneau surélevé, des portes de placard blanches, WC séparés, un carrelage blanc, des carreaux de céramique, un mur vert, un sol en carrelage de céramique, un lavabo encastré, un plan de toilette en quartz modifié, un sol beige et un plan de toilette beige.
Réalisation d'un grand WC et toilettes design avec un placard avec porte à panneau surélevé, des portes de placard blanches, WC séparés, un carrelage blanc, des carreaux de céramique, un mur vert, un sol en carrelage de céramique, un lavabo encastré, un plan de toilette en quartz modifié, un sol beige et un plan de toilette beige.
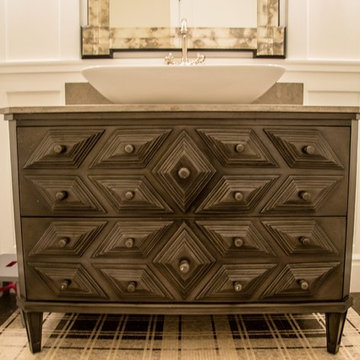
Eden Pineda/New Century Builders & Developers; Imperial Tile & Stone; Meridian Design Center; Robert Abbey Lighting; photo by Lynn Abasera
Inspiration pour un WC et toilettes traditionnel de taille moyenne avec un placard avec porte à panneau surélevé, des portes de placard noires, un carrelage gris, des carreaux de céramique, un mur blanc, une vasque, un plan de toilette en calcaire et un sol multicolore.
Inspiration pour un WC et toilettes traditionnel de taille moyenne avec un placard avec porte à panneau surélevé, des portes de placard noires, un carrelage gris, des carreaux de céramique, un mur blanc, une vasque, un plan de toilette en calcaire et un sol multicolore.
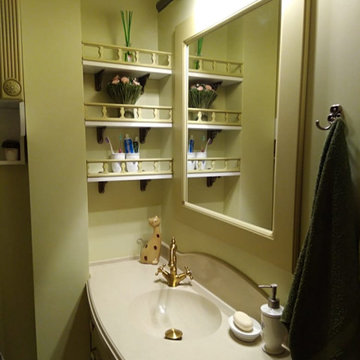
Aménagement d'un petit WC et toilettes classique avec un placard avec porte à panneau surélevé, des portes de placard oranges, un carrelage multicolore, des carreaux de céramique, un mur vert, un sol en carrelage de céramique, un lavabo intégré, un plan de toilette en surface solide, un sol beige et un plan de toilette beige.
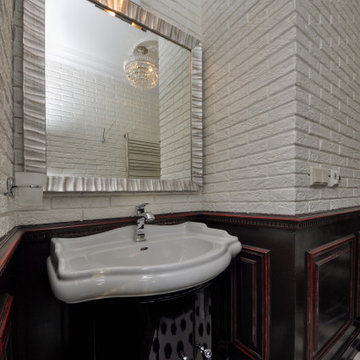
Réalisation d'un petit WC et toilettes tradition avec un placard avec porte à panneau surélevé, des portes de placard noires, un carrelage blanc, des carreaux de céramique, un mur noir, un sol en carrelage de porcelaine, un lavabo de ferme, un sol blanc, meuble-lavabo sur pied et du lambris.
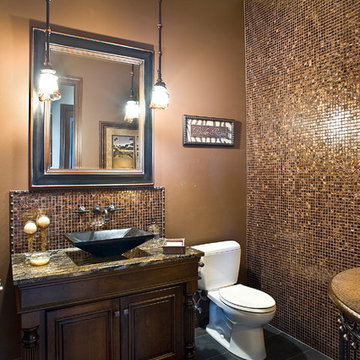
(c) Cipher Imaging Architectural Photography
Exemple d'un grand WC et toilettes éclectique en bois foncé avec un placard avec porte à panneau surélevé, WC séparés, un carrelage multicolore, mosaïque, un mur multicolore, un sol en ardoise, une vasque, un plan de toilette en granite et un sol gris.
Exemple d'un grand WC et toilettes éclectique en bois foncé avec un placard avec porte à panneau surélevé, WC séparés, un carrelage multicolore, mosaïque, un mur multicolore, un sol en ardoise, une vasque, un plan de toilette en granite et un sol gris.
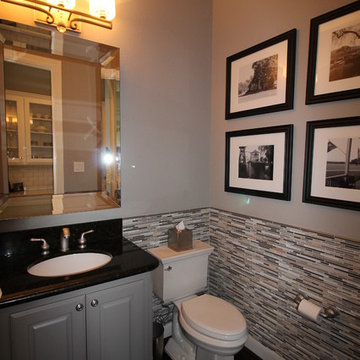
Idées déco pour un WC et toilettes classique de taille moyenne avec un placard avec porte à panneau surélevé, des portes de placard grises, WC séparés, un carrelage multicolore, des carreaux en allumettes, un mur gris, parquet foncé et un lavabo encastré.
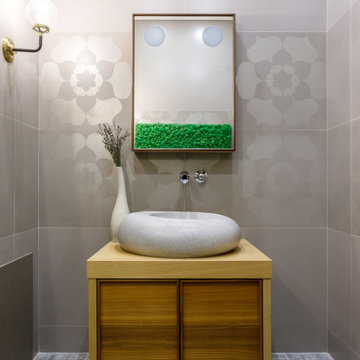
Inspiration pour un WC suspendu design en bois brun de taille moyenne avec un placard avec porte à panneau surélevé, un carrelage gris, des carreaux de porcelaine, un sol en carrelage imitation parquet, un lavabo posé, un plan de toilette en bois, un sol gris, un plan de toilette marron et meuble-lavabo sur pied.
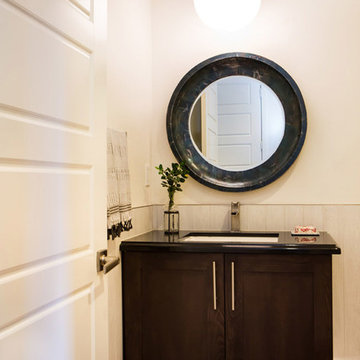
Lori Dennis Interior Design
SoCal Contractor
Erika Bierman Photography
Exemple d'un WC et toilettes chic en bois foncé de taille moyenne avec un placard avec porte à panneau surélevé, un carrelage blanc, des carreaux de céramique, un mur blanc, parquet clair, un lavabo encastré et un plan de toilette en marbre.
Exemple d'un WC et toilettes chic en bois foncé de taille moyenne avec un placard avec porte à panneau surélevé, un carrelage blanc, des carreaux de céramique, un mur blanc, parquet clair, un lavabo encastré et un plan de toilette en marbre.
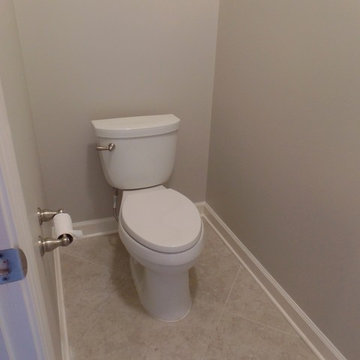
Completely remodeled this master bathroom. Increased the size of the shower depth and width by decreasing the size of the tub. Installed a top mount acrylic tub with a hand-held faucet. The shower has a separate adjustable hand-held shower mounted on a bar. Foot stoop built in the corner and flat washed rock shower floor. Custom recess/niche in the knee wall. Frameless glass door and panels. Porcelain rectangle under-mount sinks with Delta 8" spread faucets, matching framed mirrors, and new vanity lights.
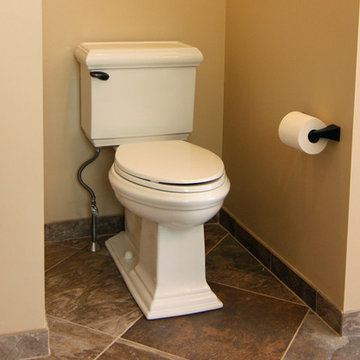
We transformed an inefficient walk-in closet/bathroom into a luxury master bathroom. The walk-in closet was relocated to another area. Our customers were looking for an open concept bathroom with lots of natural light but with some privacy. This beautiful master bathroom has a custom walk in shower with half walls for privacy. It also creates a nice hidden space for the toilet. Photographer: Ilona Kalimov
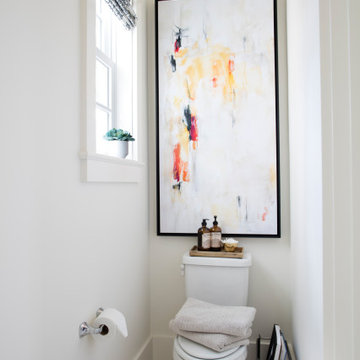
Inquire About Our Design Services
http://www.tiffanybrooksinteriors.com Inquire about our design services. Spaced designed by Tiffany Brooks
Photo 2019 Scripps Network, LLC.
The master bathroom offers the ultimate spa-like experience, featuring a soaking tub, walk-in shower and luxurious oversized closet.
A welcoming walk-in shower and a freestanding soaking tub are two of the key design features in this luxurious master bath equipped with the latest technology.
The master bath includes a tabletop magnifying mirror that lights up when approached, simulating natural light with full color variation for flawless makeup application. The open doorway to the right of the shower offers a view into the attached master closet.
The first floor laundry room off the master suite has a stackable washer and dryer with the latest steam technology, rich mocha counters and light cabinetry for storage of laundry essentials.
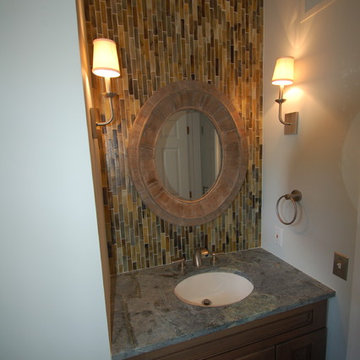
Beautiful bathroom vanity with natural stone countertop, Toto sink, glass tiles to accent the vanity wall flanked by wall sconces and Restoration Hardware mirror. Wall color is Benjamin Moore Moonshine.
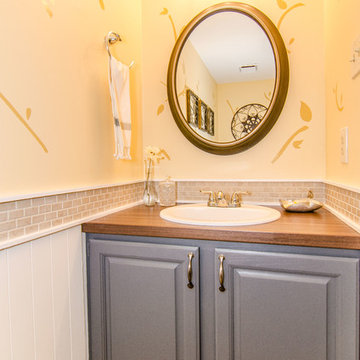
Virtual Vista Photography
Idées déco pour un WC et toilettes classique de taille moyenne avec un lavabo posé, un placard avec porte à panneau surélevé, des portes de placard grises, un plan de toilette en stratifié, WC à poser, un carrelage beige, des carreaux de céramique, un mur jaune et un sol en bois brun.
Idées déco pour un WC et toilettes classique de taille moyenne avec un lavabo posé, un placard avec porte à panneau surélevé, des portes de placard grises, un plan de toilette en stratifié, WC à poser, un carrelage beige, des carreaux de céramique, un mur jaune et un sol en bois brun.
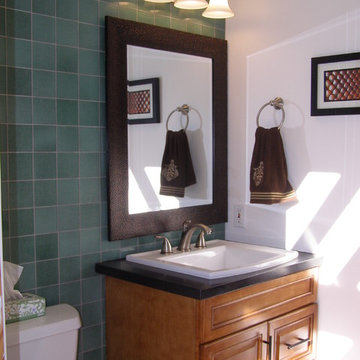
Amendt Construction
Idées déco pour un petit WC et toilettes contemporain en bois brun avec WC séparés, des carreaux de céramique, un mur bleu, un lavabo encastré, un plan de toilette en surface solide et un placard avec porte à panneau surélevé.
Idées déco pour un petit WC et toilettes contemporain en bois brun avec WC séparés, des carreaux de céramique, un mur bleu, un lavabo encastré, un plan de toilette en surface solide et un placard avec porte à panneau surélevé.
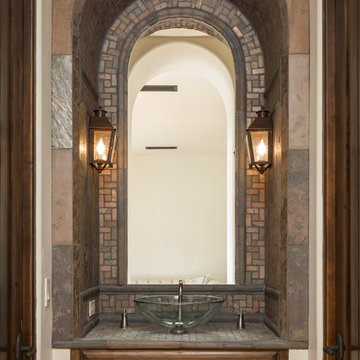
High Res Media
Idée de décoration pour un WC et toilettes méditerranéen en bois foncé de taille moyenne avec un placard avec porte à panneau surélevé, un carrelage multicolore, mosaïque, un mur blanc, un plan de toilette en carrelage et une vasque.
Idée de décoration pour un WC et toilettes méditerranéen en bois foncé de taille moyenne avec un placard avec porte à panneau surélevé, un carrelage multicolore, mosaïque, un mur blanc, un plan de toilette en carrelage et une vasque.
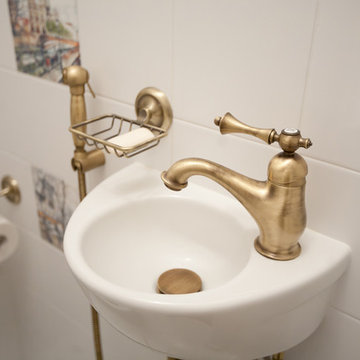
Мария Переродина
Idée de décoration pour un petit WC et toilettes tradition avec un placard avec porte à panneau surélevé, des portes de placard blanches, WC à poser, un carrelage blanc, des carreaux de céramique, un mur blanc, un sol en carrelage de céramique, un lavabo suspendu, un plan de toilette en carrelage, un sol blanc et un plan de toilette blanc.
Idée de décoration pour un petit WC et toilettes tradition avec un placard avec porte à panneau surélevé, des portes de placard blanches, WC à poser, un carrelage blanc, des carreaux de céramique, un mur blanc, un sol en carrelage de céramique, un lavabo suspendu, un plan de toilette en carrelage, un sol blanc et un plan de toilette blanc.
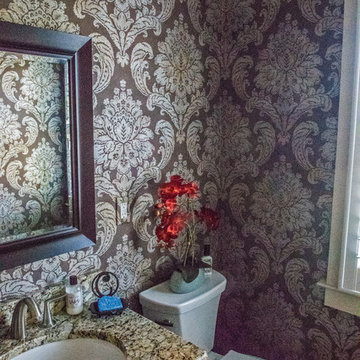
Don Petersen
Exemple d'un petit WC et toilettes chic en bois foncé avec un placard avec porte à panneau surélevé, WC séparés, un carrelage beige, un carrelage marron, des dalles de pierre, un mur marron, un sol en bois brun, un lavabo encastré, un plan de toilette en granite et un sol marron.
Exemple d'un petit WC et toilettes chic en bois foncé avec un placard avec porte à panneau surélevé, WC séparés, un carrelage beige, un carrelage marron, des dalles de pierre, un mur marron, un sol en bois brun, un lavabo encastré, un plan de toilette en granite et un sol marron.
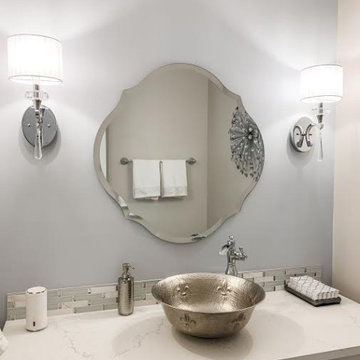
This project was such a treat for me to get to work on. It is a family friends kitchen and this remodel is something they have wanted to do since moving into their home so I was honored to help them with this makeover. We pretty much started from scratch, removed a drywall pantry to create space to move the ovens to a wall that made more sense and create an amazing focal point with the new wood hood. For finishes light and bright was key so the main cabinetry got a brushed white finish and the island grounds the space with its darker finish. Some glitz and glamour were pulled in with the backsplash tile, countertops, lighting and subtle arches in the cabinetry. The connected powder room got a similar update, carrying the main cabinetry finish into the space but we added some unexpected touches with a patterned tile floor, hammered vessel bowl sink and crystal knobs. The new space is welcoming and bright and sure to house many family gatherings for years to come.
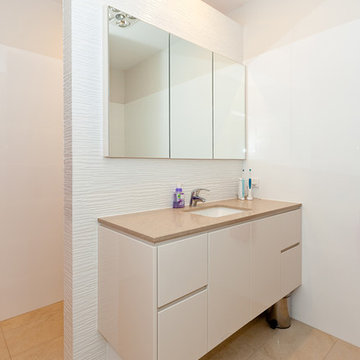
Réalisation d'un WC et toilettes design de taille moyenne avec un placard avec porte à panneau surélevé, des portes de placard blanches, un carrelage blanc, des carreaux de porcelaine, un mur blanc, un sol en marbre, un lavabo posé, un plan de toilette en granite et un sol beige.
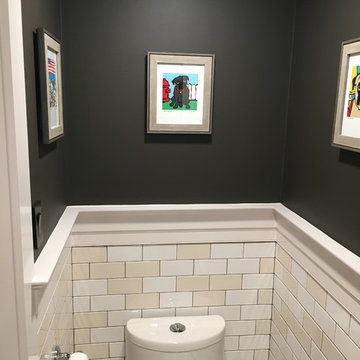
The most popular bathroom in the house gets a low cost make over. Vanity, toilet, wall and floor tile are all off the shelf from Home Depot
Cette image montre un petit WC et toilettes design en bois vieilli avec un placard avec porte à panneau surélevé, WC à poser, un carrelage blanc, des carreaux de céramique, un mur marron, un sol en carrelage de céramique, un lavabo encastré, un plan de toilette en granite et un sol beige.
Cette image montre un petit WC et toilettes design en bois vieilli avec un placard avec porte à panneau surélevé, WC à poser, un carrelage blanc, des carreaux de céramique, un mur marron, un sol en carrelage de céramique, un lavabo encastré, un plan de toilette en granite et un sol beige.
Idées déco de WC et toilettes avec un placard avec porte à panneau surélevé et carrelage mural
9