Idées déco de WC et toilettes avec un placard avec porte à panneau surélevé et différentes finitions de placard
Trier par :
Budget
Trier par:Populaires du jour
221 - 240 sur 1 545 photos
1 sur 3
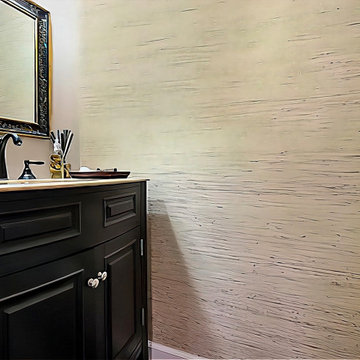
In the powder room, we used a wall covering made of straw which is reminiscent of Japanese “Charred Wood” art. The freestanding vanity features a light travertine top. A sophisticated black and gold mirror frame is adorned with Sanskrit scriptures.
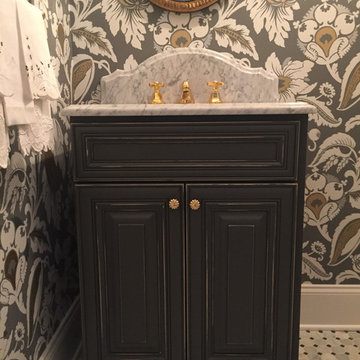
This traditional powder room design brings a touch of glamor to the home. The distressed finish vanity cabinet is topped with a Carrara countertop, and accented with polished brass hardware and faucets. This is complemented by the wallpaper color scheme and the classic marble tile floor design. These elements come together to create a one-of-a-kind space for guests to freshen up.

Custom wood bathroom
Cathedral ceilings and seamless cabinetry complement this kitchen’s river view
The low ceilings in this ’70s contemporary were a nagging issue for the 6-foot-8 homeowner. Plus, drab interiors failed to do justice to the home’s Connecticut River view.
By raising ceilings and removing non-load-bearing partitions, architect Christopher Arelt was able to create a cathedral-within-a-cathedral structure in the kitchen, dining and living area. Decorative mahogany rafters open the space’s height, introduce a warmer palette and create a welcoming framework for light.
The homeowner, a Frank Lloyd Wright fan, wanted to emulate the famed architect’s use of reddish-brown concrete floors, and the result further warmed the interior. “Concrete has a connotation of cold and industrial but can be just the opposite,” explains Arelt.
Clunky European hardware was replaced by hidden pivot hinges, and outside cabinet corners were mitered so there is no evidence of a drawer or door from any angle.
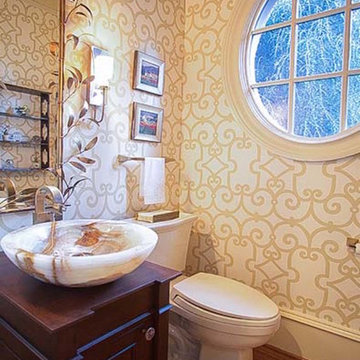
Réalisation d'un WC et toilettes tradition en bois foncé de taille moyenne avec un placard avec porte à panneau surélevé, un sol en bois brun, un plan de toilette en bois et un sol marron.
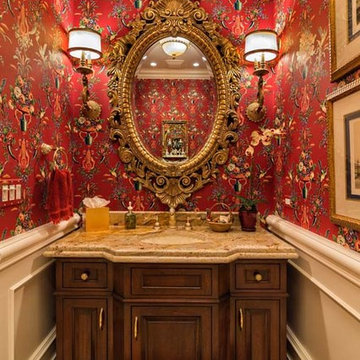
Exemple d'un WC et toilettes chic en bois foncé de taille moyenne avec un placard avec porte à panneau surélevé, un mur rouge, un lavabo encastré et un plan de toilette en granite.
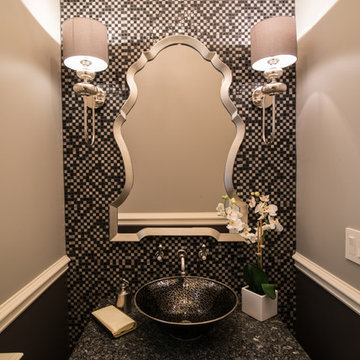
Krzysztof Hotlos
Réalisation d'un WC et toilettes design en bois foncé de taille moyenne avec un placard avec porte à panneau surélevé, un carrelage noir, un carrelage noir et blanc, un carrelage multicolore, un carrelage blanc, mosaïque, un mur beige, une vasque et un plan de toilette en marbre.
Réalisation d'un WC et toilettes design en bois foncé de taille moyenne avec un placard avec porte à panneau surélevé, un carrelage noir, un carrelage noir et blanc, un carrelage multicolore, un carrelage blanc, mosaïque, un mur beige, une vasque et un plan de toilette en marbre.
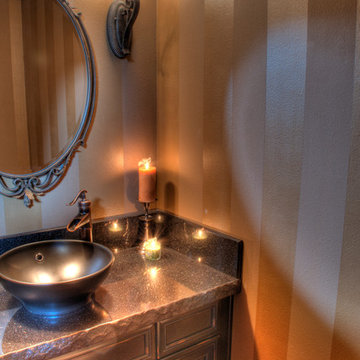
Réalisation d'un WC et toilettes tradition en bois vieilli de taille moyenne avec un placard avec porte à panneau surélevé, WC séparés, un mur beige, une vasque et un plan de toilette en quartz modifié.
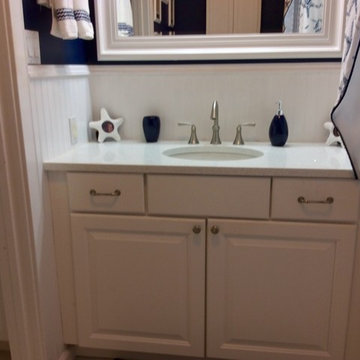
Ms International Sparkling White Quarttz vanity top
Exemple d'un petit WC et toilettes bord de mer avec un placard avec porte à panneau surélevé, des portes de placard blanches, un mur bleu, un lavabo encastré, un plan de toilette en quartz modifié et un sol marron.
Exemple d'un petit WC et toilettes bord de mer avec un placard avec porte à panneau surélevé, des portes de placard blanches, un mur bleu, un lavabo encastré, un plan de toilette en quartz modifié et un sol marron.
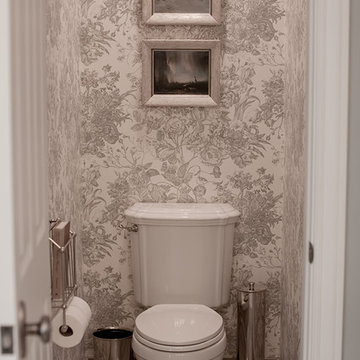
Cette image montre un grand WC et toilettes traditionnel en bois vieilli avec un lavabo encastré, un placard avec porte à panneau surélevé, un plan de toilette en calcaire, WC séparés, un carrelage beige, un carrelage de pierre, un mur bleu et un sol en carrelage de terre cuite.
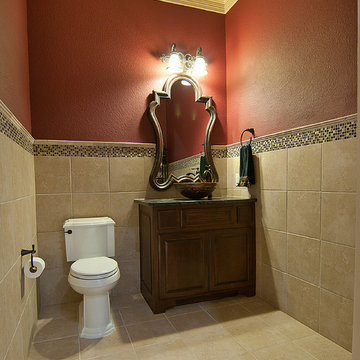
Red walls, glass vessel sink, and unique mirror really make this powder bathroom stand out!
Erika Barczak, Allied ASID, By Design Interiors, Inc. - Interior Designer
Keechi Creek Builders - Builder
Kathleen O. Ryan Fine Art Photography - Photography
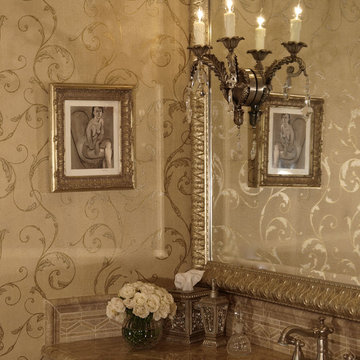
Vignette of Master Bathroom Vanity. Champagne and gold wallpaper with elegant scroll design compliments the marble vanity counter and framed wall mirror. The crystal wall sconce was mounted directly onto the mirror for extra sparkle!
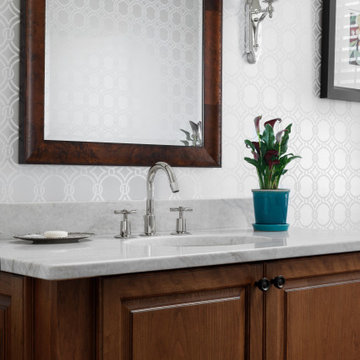
Powder room with Crosswater faucet and quartzite countertop
Idée de décoration pour un WC et toilettes tradition en bois brun de taille moyenne avec un placard avec porte à panneau surélevé, WC à poser, un mur gris, un sol en bois brun, un lavabo encastré, un plan de toilette en quartz, un sol bleu, un plan de toilette gris, meuble-lavabo sur pied et du papier peint.
Idée de décoration pour un WC et toilettes tradition en bois brun de taille moyenne avec un placard avec porte à panneau surélevé, WC à poser, un mur gris, un sol en bois brun, un lavabo encastré, un plan de toilette en quartz, un sol bleu, un plan de toilette gris, meuble-lavabo sur pied et du papier peint.
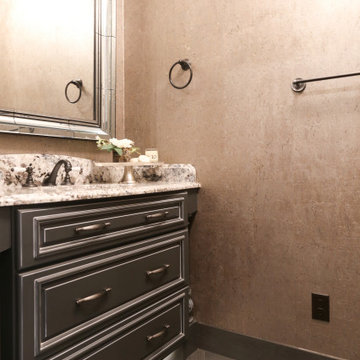
Idées déco pour un WC et toilettes classique de taille moyenne avec un placard avec porte à panneau surélevé, des portes de placard noires, WC séparés, un mur gris, un sol en carrelage de porcelaine, un lavabo encastré, un plan de toilette en granite, un sol noir, un plan de toilette multicolore, meuble-lavabo encastré et du papier peint.

Our busy young homeowners were looking to move back to Indianapolis and considered building new, but they fell in love with the great bones of this Coppergate home. The home reflected different times and different lifestyles and had become poorly suited to contemporary living. We worked with Stacy Thompson of Compass Design for the design and finishing touches on this renovation. The makeover included improving the awkwardness of the front entrance into the dining room, lightening up the staircase with new spindles, treads and a brighter color scheme in the hall. New carpet and hardwoods throughout brought an enhanced consistency through the first floor. We were able to take two separate rooms and create one large sunroom with walls of windows and beautiful natural light to abound, with a custom designed fireplace. The downstairs powder received a much-needed makeover incorporating elegant transitional plumbing and lighting fixtures. In addition, we did a complete top-to-bottom makeover of the kitchen, including custom cabinetry, new appliances and plumbing and lighting fixtures. Soft gray tile and modern quartz countertops bring a clean, bright space for this family to enjoy. This delightful home, with its clean spaces and durable surfaces is a textbook example of how to take a solid but dull abode and turn it into a dream home for a young family.
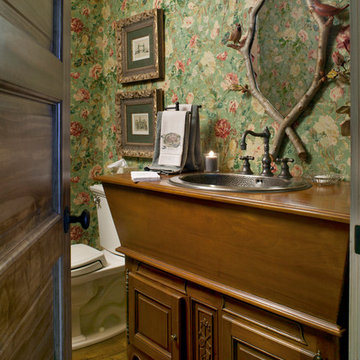
David Deitrich
Aménagement d'un WC et toilettes classique en bois foncé avec un lavabo posé, un placard avec porte à panneau surélevé, un plan de toilette en bois et un plan de toilette marron.
Aménagement d'un WC et toilettes classique en bois foncé avec un lavabo posé, un placard avec porte à panneau surélevé, un plan de toilette en bois et un plan de toilette marron.
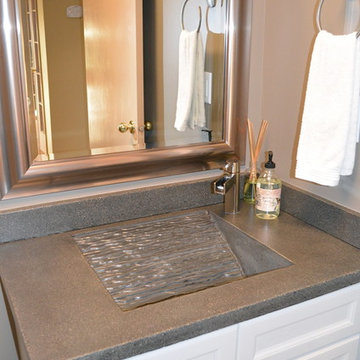
Aménagement d'un petit WC et toilettes contemporain avec un lavabo intégré, un placard avec porte à panneau surélevé, des portes de placard blanches, un plan de toilette en béton et un mur gris.
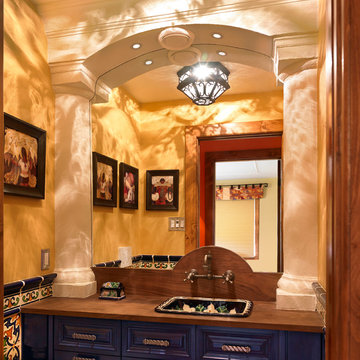
Jo-Ann Richards, Works Photography
Idée de décoration pour un WC et toilettes sud-ouest américain avec un lavabo posé, un placard avec porte à panneau surélevé, des portes de placard bleues, un plan de toilette en bois, un carrelage multicolore et un plan de toilette marron.
Idée de décoration pour un WC et toilettes sud-ouest américain avec un lavabo posé, un placard avec porte à panneau surélevé, des portes de placard bleues, un plan de toilette en bois, un carrelage multicolore et un plan de toilette marron.
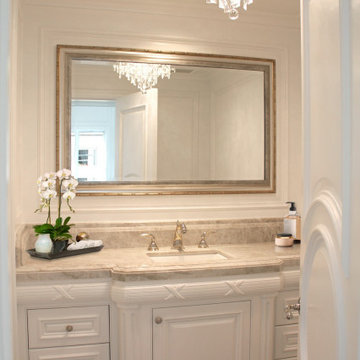
Powder Room
Countertop is Taj Mahal Quartzite
Flooring is a
custom French Oak wood flooring, baseboards Taj Mahal Quartzite
Lighting is a Crystal pendant lighting fixture
Plumbing:
Faucet is a Phylrich, wide-set, Ribbon & Reed, polished nickel and gold
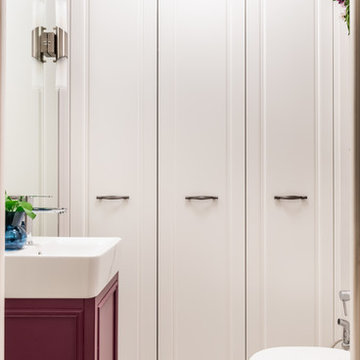
Фотограф: Василий Буланов
Idées déco pour un WC suspendu classique de taille moyenne avec un placard avec porte à panneau surélevé, des portes de placard blanches, un carrelage beige, un mur beige, un sol en carrelage de céramique, une vasque et un sol gris.
Idées déco pour un WC suspendu classique de taille moyenne avec un placard avec porte à panneau surélevé, des portes de placard blanches, un carrelage beige, un mur beige, un sol en carrelage de céramique, une vasque et un sol gris.
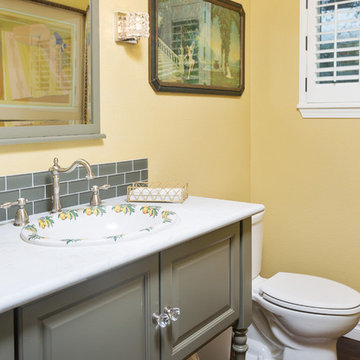
Exemple d'un petit WC et toilettes chic avec un placard avec porte à panneau surélevé, des portes de placards vertess, WC séparés, un carrelage jaune, un mur jaune, un lavabo posé, un plan de toilette en quartz modifié et un plan de toilette blanc.
Idées déco de WC et toilettes avec un placard avec porte à panneau surélevé et différentes finitions de placard
12