Idées déco de WC et toilettes avec un placard avec porte à panneau surélevé et un carrelage gris
Trier par :
Budget
Trier par:Populaires du jour
21 - 40 sur 92 photos
1 sur 3
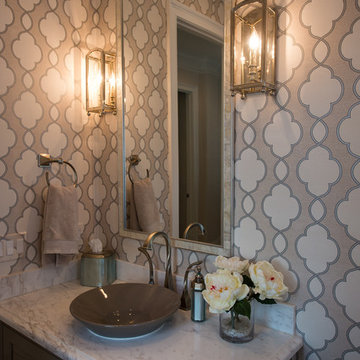
Toni Jade Photography
Idée de décoration pour un WC et toilettes marin avec un placard avec porte à panneau surélevé, des portes de placard grises, un carrelage gris, un mur gris, une vasque et un plan de toilette en marbre.
Idée de décoration pour un WC et toilettes marin avec un placard avec porte à panneau surélevé, des portes de placard grises, un carrelage gris, un mur gris, une vasque et un plan de toilette en marbre.
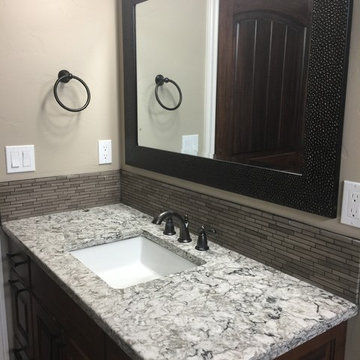
Idée de décoration pour un WC et toilettes chalet en bois foncé de taille moyenne avec un placard avec porte à panneau surélevé, un carrelage gris, des carreaux en allumettes, un mur gris, un lavabo encastré et un plan de toilette en granite.
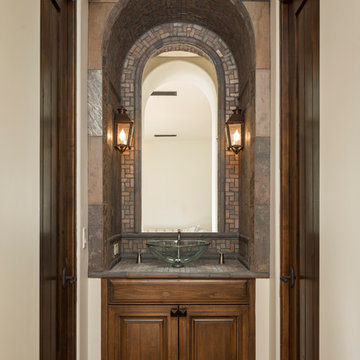
High Res Media
Cette image montre un WC et toilettes méditerranéen en bois foncé avec une vasque, un placard avec porte à panneau surélevé, un carrelage gris, mosaïque, tomettes au sol et un mur beige.
Cette image montre un WC et toilettes méditerranéen en bois foncé avec une vasque, un placard avec porte à panneau surélevé, un carrelage gris, mosaïque, tomettes au sol et un mur beige.
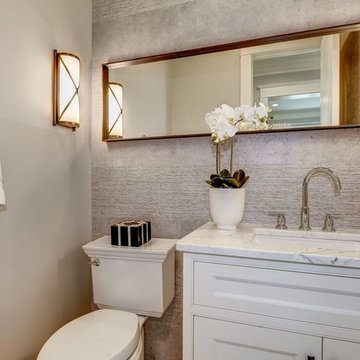
The use of a long mirror and tiles make this small room seem much larger.
AR Custom Builders
Réalisation d'un WC et toilettes craftsman de taille moyenne avec un placard avec porte à panneau surélevé, des portes de placard blanches, WC séparés, un carrelage gris, des carreaux de céramique, un mur gris, un sol en marbre, un lavabo encastré, un plan de toilette en marbre et un sol blanc.
Réalisation d'un WC et toilettes craftsman de taille moyenne avec un placard avec porte à panneau surélevé, des portes de placard blanches, WC séparés, un carrelage gris, des carreaux de céramique, un mur gris, un sol en marbre, un lavabo encastré, un plan de toilette en marbre et un sol blanc.
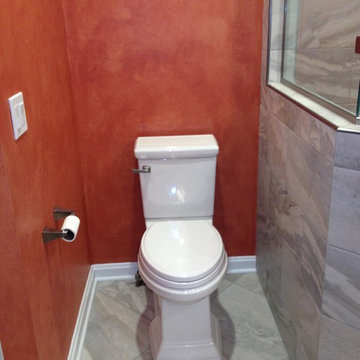
Idée de décoration pour un WC et toilettes tradition de taille moyenne avec un lavabo encastré, un placard avec porte à panneau surélevé, des portes de placard blanches, un plan de toilette en granite, un carrelage gris, des carreaux de porcelaine, un mur orange et un sol en carrelage de porcelaine.
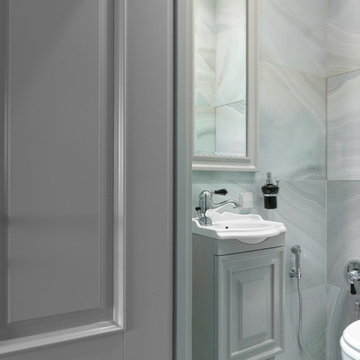
Сергей Красюк
Aménagement d'un WC et toilettes classique avec un placard avec porte à panneau surélevé, des portes de placard grises, un carrelage gris, un sol gris, un mur gris et un plan vasque.
Aménagement d'un WC et toilettes classique avec un placard avec porte à panneau surélevé, des portes de placard grises, un carrelage gris, un sol gris, un mur gris et un plan vasque.
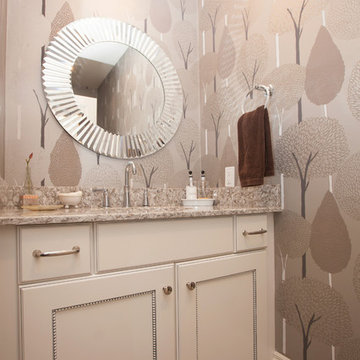
This contemporary powder room design offers style and comfort to visitors and family. The design maximizes the small space with a white vanity cabinet offering ample storage for a powder room. The integrated countertop and backsplash complements the white cabinetry, patterned wallpaper, and round mirror.
Photos by Susan Hagstrom
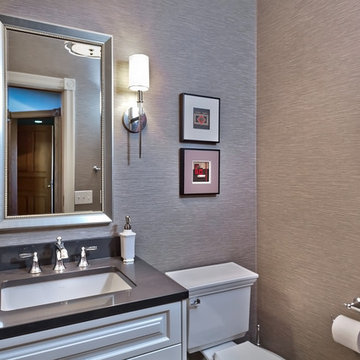
Gilbertson Photography
Idées déco pour un grand WC et toilettes classique en bois brun avec un placard avec porte à panneau surélevé, WC séparés, un carrelage gris, des carreaux de céramique, un mur gris, un sol en marbre, un lavabo encastré et un plan de toilette en marbre.
Idées déco pour un grand WC et toilettes classique en bois brun avec un placard avec porte à panneau surélevé, WC séparés, un carrelage gris, des carreaux de céramique, un mur gris, un sol en marbre, un lavabo encastré et un plan de toilette en marbre.
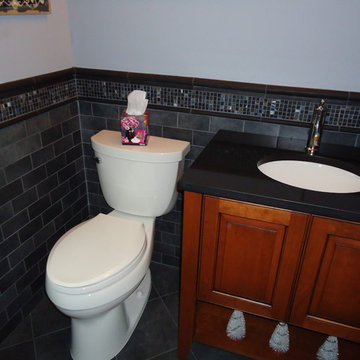
Joe Miller
Aménagement d'un petit WC et toilettes classique en bois foncé avec un placard avec porte à panneau surélevé, WC séparés, un carrelage gris, des carreaux de céramique, un mur gris, un sol en carrelage de céramique, un lavabo encastré, un plan de toilette en surface solide et un sol gris.
Aménagement d'un petit WC et toilettes classique en bois foncé avec un placard avec porte à panneau surélevé, WC séparés, un carrelage gris, des carreaux de céramique, un mur gris, un sol en carrelage de céramique, un lavabo encastré, un plan de toilette en surface solide et un sol gris.
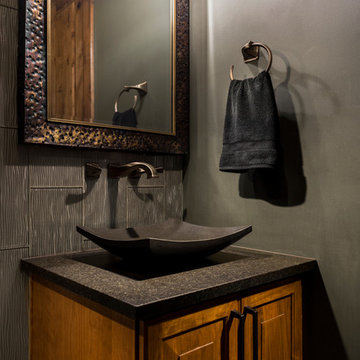
Dramatic powder room blends traditional and contemporary styles seamlessly with floating vanity topped with textured black granite top and vessel sink. The wall mounted faucet is accentuated with contemporary glass tiles.
Photos taken by Caleb Vandermeer
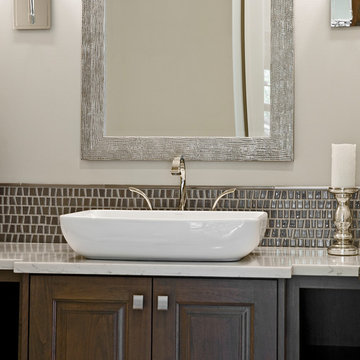
Inspiration pour un WC et toilettes traditionnel en bois foncé de taille moyenne avec un placard avec porte à panneau surélevé, un carrelage gris, des carreaux de céramique, un mur blanc, une vasque et un plan de toilette en marbre.
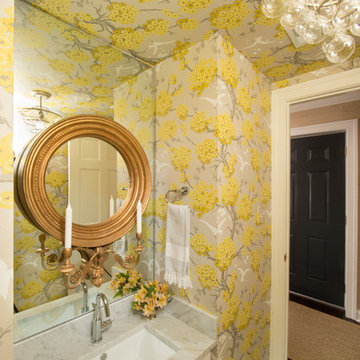
Coyle Studios
Aménagement d'un petit WC et toilettes classique avec un lavabo encastré, un placard avec porte à panneau surélevé, des portes de placard blanches, un plan de toilette en marbre, un carrelage gris, un mur jaune et un sol en marbre.
Aménagement d'un petit WC et toilettes classique avec un lavabo encastré, un placard avec porte à panneau surélevé, des portes de placard blanches, un plan de toilette en marbre, un carrelage gris, un mur jaune et un sol en marbre.
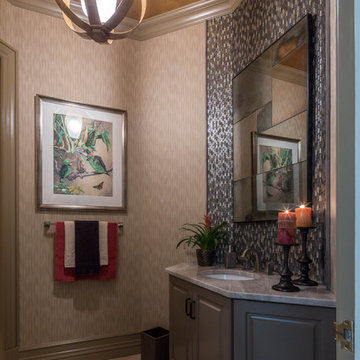
This beautiful soft and soothing powder room combined new and old. We re-purposed the vanity cabinet adding a furniture base and plinth molding, changed the hardware and painted it a beautiful taupe. New matte black hardware is a perfect contrast. Glass and stone mosaic tiles on the wall behind the patchwork mirror look like falling water and the light fixture recalls a full moon. Textured wall covering with a subtle sparkle shines like little stars. Marco Ricca
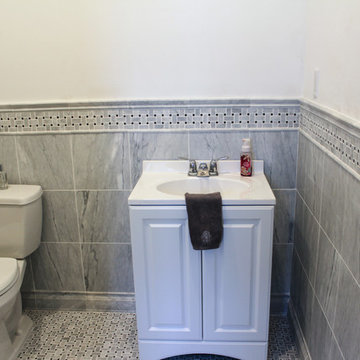
Réalisation d'un WC et toilettes tradition avec un placard avec porte à panneau surélevé, des portes de placard blanches, WC séparés, un carrelage gris, un carrelage blanc, un carrelage de pierre, un mur blanc, un sol en marbre et un lavabo intégré.
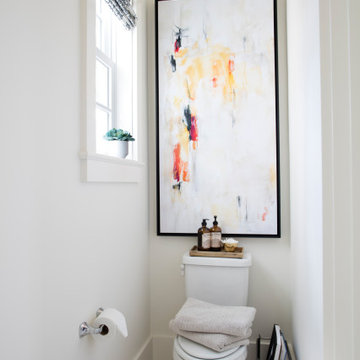
Inquire About Our Design Services
http://www.tiffanybrooksinteriors.com Inquire about our design services. Spaced designed by Tiffany Brooks
Photo 2019 Scripps Network, LLC.
The master bathroom offers the ultimate spa-like experience, featuring a soaking tub, walk-in shower and luxurious oversized closet.
A welcoming walk-in shower and a freestanding soaking tub are two of the key design features in this luxurious master bath equipped with the latest technology.
The master bath includes a tabletop magnifying mirror that lights up when approached, simulating natural light with full color variation for flawless makeup application. The open doorway to the right of the shower offers a view into the attached master closet.
The first floor laundry room off the master suite has a stackable washer and dryer with the latest steam technology, rich mocha counters and light cabinetry for storage of laundry essentials.
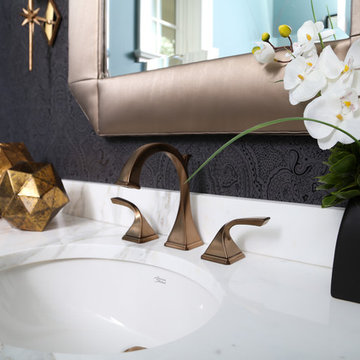
Anne Buskirk
Exemple d'un WC et toilettes chic en bois brun de taille moyenne avec un placard avec porte à panneau surélevé, WC à poser, un carrelage gris, un carrelage blanc, un carrelage de pierre, un mur bleu, un sol en bois brun, un lavabo posé et un plan de toilette en surface solide.
Exemple d'un WC et toilettes chic en bois brun de taille moyenne avec un placard avec porte à panneau surélevé, WC à poser, un carrelage gris, un carrelage blanc, un carrelage de pierre, un mur bleu, un sol en bois brun, un lavabo posé et un plan de toilette en surface solide.
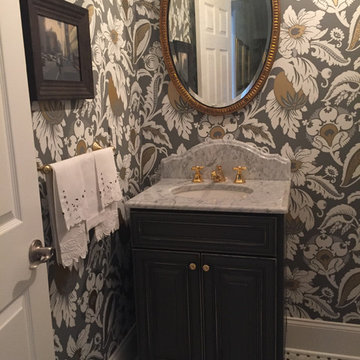
This traditional powder room design brings a touch of glamor to the home. The distressed finish vanity cabinet is topped with a Carrara countertop, and accented with polished brass hardware and faucets. This is complemented by the wallpaper color scheme and the classic marble tile floor design. These elements come together to create a one-of-a-kind space for guests to freshen up.
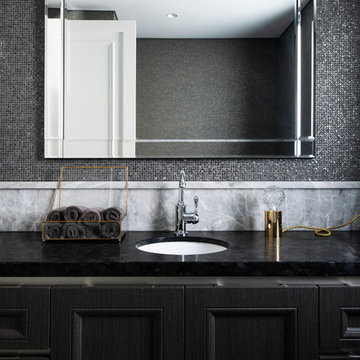
The luxurious theme continues into the bathroom, with the addition of a black stone vanity, mosaic tiles and wallpaper to create drama in this functional space.
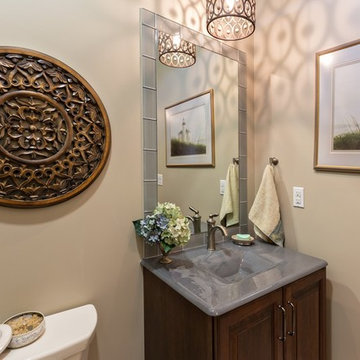
Idée de décoration pour un WC et toilettes tradition en bois foncé avec un placard avec porte à panneau surélevé, un carrelage gris, un mur beige et un lavabo intégré.
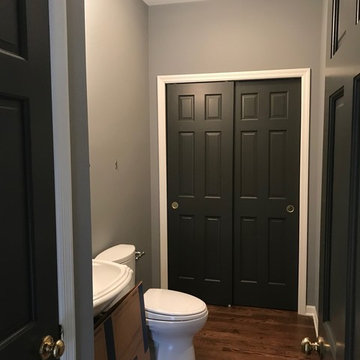
• Sufficiently Prepared Area’s ahead of Services
• Patched all Cracks
• Patched all Nail Holes
• Patched all Dents and Dings
• Spot Primed all Patches
• Painted the Ceiling in two
• Painted the Walls in two coats
Idées déco de WC et toilettes avec un placard avec porte à panneau surélevé et un carrelage gris
2