Idées déco de WC et toilettes avec un placard avec porte à panneau surélevé et un placard à porte affleurante
Trier par :
Budget
Trier par:Populaires du jour
1 - 20 sur 3 112 photos
1 sur 3

Photo Credit Sarah Greenman
Aménagement d'un WC et toilettes classique avec un placard à porte affleurante et des portes de placard blanches.
Aménagement d'un WC et toilettes classique avec un placard à porte affleurante et des portes de placard blanches.

Exemple d'un petit WC suspendu chic avec un placard avec porte à panneau surélevé, des portes de placard blanches, un mur rouge, un sol en bois brun, un lavabo posé, un plan de toilette en surface solide, un sol jaune, un plan de toilette blanc et meuble-lavabo suspendu.

Custom built reeded walnut floating vanity with custom built in ledge sink and backsplash out of marble.
Exemple d'un petit WC et toilettes moderne en bois foncé avec un placard à porte affleurante, WC à poser, un carrelage bleu, du carrelage en marbre, un mur bleu, un sol en carrelage de porcelaine, une grande vasque, un plan de toilette en marbre, un sol marron, un plan de toilette bleu et meuble-lavabo suspendu.
Exemple d'un petit WC et toilettes moderne en bois foncé avec un placard à porte affleurante, WC à poser, un carrelage bleu, du carrelage en marbre, un mur bleu, un sol en carrelage de porcelaine, une grande vasque, un plan de toilette en marbre, un sol marron, un plan de toilette bleu et meuble-lavabo suspendu.

Creating a vanity from an antique chest keeps the vintage charm of the home intact.
Cette image montre un WC et toilettes victorien en bois foncé avec un placard à porte affleurante, un bidet, un mur multicolore, un sol en marbre, un lavabo posé, un plan de toilette en marbre, un sol vert, un plan de toilette blanc, meuble-lavabo sur pied et du papier peint.
Cette image montre un WC et toilettes victorien en bois foncé avec un placard à porte affleurante, un bidet, un mur multicolore, un sol en marbre, un lavabo posé, un plan de toilette en marbre, un sol vert, un plan de toilette blanc, meuble-lavabo sur pied et du papier peint.

Martha O'Hara Interiors, Interior Design & Photo Styling | Thompson Construction, Builder | Spacecrafting Photography, Photography
Please Note: All “related,” “similar,” and “sponsored” products tagged or listed by Houzz are not actual products pictured. They have not been approved by Martha O’Hara Interiors nor any of the professionals credited. For information about our work, please contact design@oharainteriors.com.

The dark tone of the shiplap walls in this powder room, are offset by light oak flooring and white vanity. The space is accented with brass plumbing fixtures, hardware, mirror and sconces.

Pretty little powder bath; soft colors and a bit of whimsy.
Cette image montre un petit WC et toilettes rustique avec un placard avec porte à panneau surélevé, des portes de placard grises, un lavabo posé, un plan de toilette en marbre, un plan de toilette gris et meuble-lavabo encastré.
Cette image montre un petit WC et toilettes rustique avec un placard avec porte à panneau surélevé, des portes de placard grises, un lavabo posé, un plan de toilette en marbre, un plan de toilette gris et meuble-lavabo encastré.
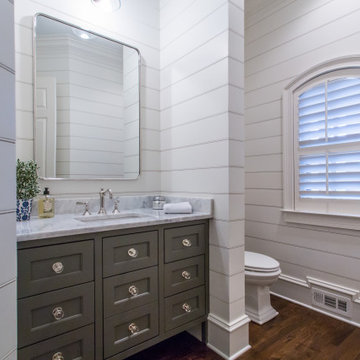
Powder room renovation with custom furniture style vanity and shiplap walls
Exemple d'un WC et toilettes nature avec un placard à porte affleurante, des portes de placard grises, un mur blanc, parquet foncé et un plan de toilette blanc.
Exemple d'un WC et toilettes nature avec un placard à porte affleurante, des portes de placard grises, un mur blanc, parquet foncé et un plan de toilette blanc.

Idée de décoration pour un WC et toilettes tradition avec un placard avec porte à panneau surélevé, des portes de placard blanches, un mur bleu, un lavabo encastré, un plan de toilette en marbre et un plan de toilette gris.

Réalisation d'un WC et toilettes tradition de taille moyenne avec un placard à porte affleurante, des portes de placard noires, un plan de toilette blanc, un mur multicolore, un plan de toilette en marbre et un sol blanc.

Andrew Pitzer Photography, Nancy Conner Design Styling
Inspiration pour un petit WC et toilettes rustique avec un placard à porte affleurante, des portes de placard blanches, WC séparés, un mur vert, un sol en carrelage de terre cuite, un lavabo encastré, un plan de toilette en quartz modifié, un sol blanc et un plan de toilette blanc.
Inspiration pour un petit WC et toilettes rustique avec un placard à porte affleurante, des portes de placard blanches, WC séparés, un mur vert, un sol en carrelage de terre cuite, un lavabo encastré, un plan de toilette en quartz modifié, un sol blanc et un plan de toilette blanc.
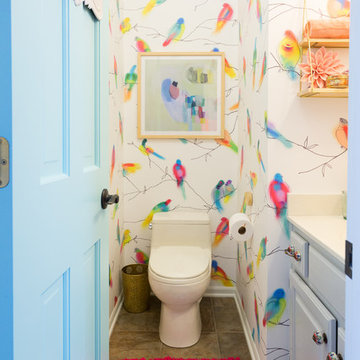
Photo: Jessica Cain © 2018 Houzz
Exemple d'un petit WC et toilettes éclectique avec un placard avec porte à panneau surélevé, des portes de placard blanches, WC à poser et un mur multicolore.
Exemple d'un petit WC et toilettes éclectique avec un placard avec porte à panneau surélevé, des portes de placard blanches, WC à poser et un mur multicolore.
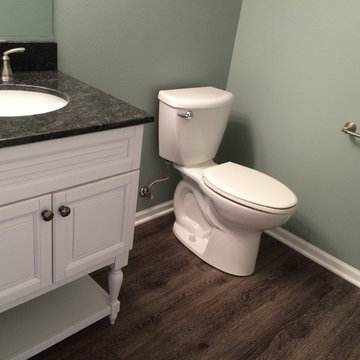
Aménagement d'un WC et toilettes classique de taille moyenne avec un placard avec porte à panneau surélevé, des portes de placard blanches, WC séparés, un mur vert, parquet foncé, un lavabo encastré, un plan de toilette en granite et un plan de toilette noir.

Inspiration pour un grand WC et toilettes traditionnel avec un placard avec porte à panneau surélevé, des portes de placard noires, WC séparés, un carrelage blanc, des carreaux de céramique, un mur blanc, un sol en carrelage de céramique, un lavabo encastré, un plan de toilette en marbre, un sol multicolore, un plan de toilette blanc et meuble-lavabo sur pied.
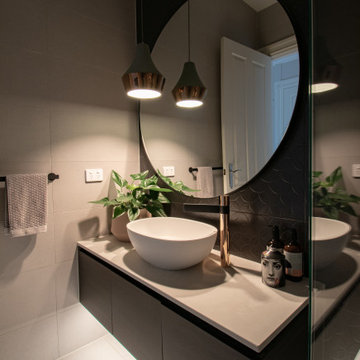
This powder room was transformed into a moody yet stylish space for guests to use.
Cette image montre un WC et toilettes traditionnel avec un placard à porte affleurante, des portes de placard noires, un carrelage noir, des carreaux de porcelaine, un sol en carrelage de porcelaine, un plan de toilette en quartz modifié, un sol gris, un plan de toilette gris et meuble-lavabo suspendu.
Cette image montre un WC et toilettes traditionnel avec un placard à porte affleurante, des portes de placard noires, un carrelage noir, des carreaux de porcelaine, un sol en carrelage de porcelaine, un plan de toilette en quartz modifié, un sol gris, un plan de toilette gris et meuble-lavabo suspendu.

Stylish Productions
Aménagement d'un WC et toilettes bord de mer avec un placard à porte affleurante, des portes de placard blanches, un mur multicolore, un sol en bois brun, un lavabo encastré, un sol marron, un plan de toilette gris, meuble-lavabo encastré, boiseries et du papier peint.
Aménagement d'un WC et toilettes bord de mer avec un placard à porte affleurante, des portes de placard blanches, un mur multicolore, un sol en bois brun, un lavabo encastré, un sol marron, un plan de toilette gris, meuble-lavabo encastré, boiseries et du papier peint.
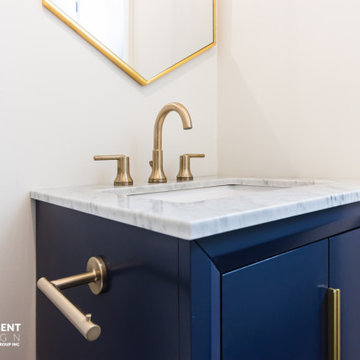
Cette photo montre un WC et toilettes chic de taille moyenne avec un placard à porte affleurante, des portes de placard bleues, WC à poser, un mur beige, un sol en carrelage de porcelaine, un lavabo encastré, un plan de toilette en marbre, un sol marron, un plan de toilette gris et meuble-lavabo sur pied.

Aménagement d'un petit WC et toilettes bord de mer avec un placard à porte affleurante, des portes de placard bleues, un mur bleu, un sol en bois brun, un lavabo encastré, un plan de toilette en marbre, un sol marron, un plan de toilette gris, meuble-lavabo sur pied et du papier peint.

Download our free ebook, Creating the Ideal Kitchen. DOWNLOAD NOW
I am still sometimes shocked myself at how much of a difference a kitchen remodel can make in a space, you think I would know by now! This was one of those jobs. The small U-shaped room was a bit cramped, a bit dark and a bit dated. A neighboring sunroom/breakfast room addition was awkwardly used, and most of the time the couple hung out together at the small peninsula.
The client wish list included a larger, lighter kitchen with an island that would seat 7 people. They have a large family and wanted to be able to gather and entertain in the space. Right outside is a lovely backyard and patio with a fireplace, so having easy access and flow to that area was also important.
Our first move was to eliminate the wall between kitchen and breakfast room, which we anticipated would need a large beam and some structural maneuvering since it was the old exterior wall. However, what we didn’t anticipate was that the stucco exterior of the original home was layered over hollow clay tiles which was impossible to shore up in the typical manner. After much back and forth with our structural team, we were able to develop a plan to shore the wall and install a large steal & wood structural beam with minimal disruption to the original floor plan. That was important because we had already ordered everything customized to fit the plan.
We all breathed a collective sigh of relief once that part was completed. Now we could move on to building the kitchen we had all been waiting for. Oh, and let’s not forget that this was all being done amidst COVID 2020.
We covered the rough beam with cedar and stained it to coordinate with the floors. It’s actually one of my favorite elements in the space. The homeowners now have a big beautiful island that seats up to 7 people and has a wonderful flow to the outdoor space just like they wanted. The large island provides not only seating but also substantial prep area perfectly situated between the sink and cooktop. In addition to a built-in oven below the large gas cooktop, there is also a steam oven to the left of the sink. The steam oven is great for baking as well for heating daily meals without having to heat up the large oven.
The other side of the room houses a substantial pantry, the refrigerator, a small bar area as well as a TV.
The homeowner fell in love the with the Aqua quartzite that is on the island, so we married that with a custom mosaic in a similar tone behind the cooktop. Soft white cabinetry, Cambria quartz and Thassos marble subway tile complete the soft traditional look. Gold accents, wood wrapped beams and oak barstools add warmth the room. The little powder room was also included in the project. Some fun wallpaper, a vanity with a pop of color and pretty fixtures and accessories finish off this cute little space.
Designed by: Susan Klimala, CKD, CBD
Photography by: Michael Kaskel
For more information on kitchen and bath design ideas go to: www.kitchenstudio-ge.com

Фотограф: Шангина Ольга
Стиль: Яна Яхина и Полина Рожкова
- Встроенная мебель @vereshchagin_a_v
- Шторы @beresneva_nata
- Паркет @pavel_4ee
- Свет @svet24.ru
- Мебель в детских @artosobinka и @24_7magazin
- Ковры @amikovry
- Кровать @isonberry
- Декор @designboom.ru , @enere.it , @tkano.ru
- Живопись @evgeniya___drozdova
Idées déco de WC et toilettes avec un placard avec porte à panneau surélevé et un placard à porte affleurante
1