Idées déco de WC et toilettes avec un placard avec porte à panneau surélevé et un placard avec porte à panneau encastré
Trier par :
Budget
Trier par:Populaires du jour
21 - 40 sur 4 156 photos
1 sur 3

Beautiful and Elegant Mountain Home
Custom home built in Canmore, Alberta interior design by award winning team.
Interior Design by : The Interior Design Group.
Contractor: Bob Kocian - Distintive Homes Canmore
Kitchen and Millwork: Frank Funk ~ Bow Valley Kitchens
Bob Young - Photography
Dauter Stone
Wolseley Inc.
Fifth Avenue Kitchens and Bath
Starlight Lighting

Jeff Herr
Inspiration pour un WC et toilettes traditionnel avec un placard avec porte à panneau encastré, un mur vert, un lavabo encastré, des portes de placard blanches et un plan de toilette beige.
Inspiration pour un WC et toilettes traditionnel avec un placard avec porte à panneau encastré, un mur vert, un lavabo encastré, des portes de placard blanches et un plan de toilette beige.

Mark Hoyle - Townville, SC
Réalisation d'un petit WC et toilettes tradition avec un placard avec porte à panneau surélevé, des portes de placard grises, WC séparés, un carrelage marron, des carreaux de porcelaine, un mur gris, un sol en carrelage de porcelaine, un lavabo encastré, un plan de toilette en marbre et un sol gris.
Réalisation d'un petit WC et toilettes tradition avec un placard avec porte à panneau surélevé, des portes de placard grises, WC séparés, un carrelage marron, des carreaux de porcelaine, un mur gris, un sol en carrelage de porcelaine, un lavabo encastré, un plan de toilette en marbre et un sol gris.
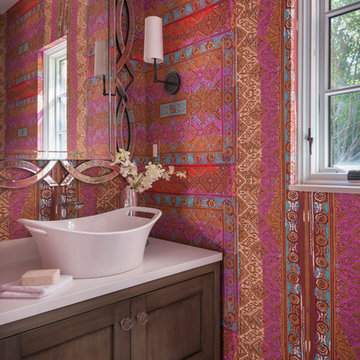
Colorful Powder Room Interior Design by Vani Sayeed studios
Photography by Nat Rea
Idées déco pour un WC et toilettes classique en bois foncé avec un placard avec porte à panneau encastré, une vasque et un plan de toilette blanc.
Idées déco pour un WC et toilettes classique en bois foncé avec un placard avec porte à panneau encastré, une vasque et un plan de toilette blanc.
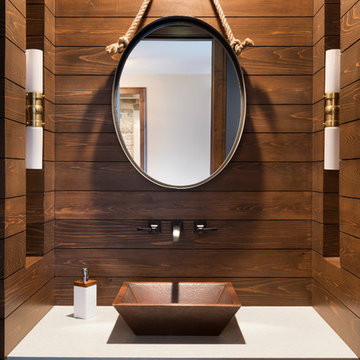
Spacecrafting
Cette image montre un WC et toilettes marin en bois foncé avec un placard avec porte à panneau encastré, un mur marron, une vasque et un plan de toilette blanc.
Cette image montre un WC et toilettes marin en bois foncé avec un placard avec porte à panneau encastré, un mur marron, une vasque et un plan de toilette blanc.
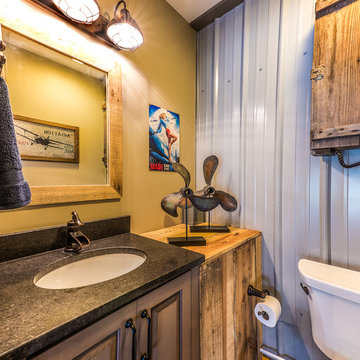
D Randolph Foulds Photography
Aménagement d'un WC et toilettes industriel avec un placard avec porte à panneau surélevé, WC séparés et un lavabo encastré.
Aménagement d'un WC et toilettes industriel avec un placard avec porte à panneau surélevé, WC séparés et un lavabo encastré.
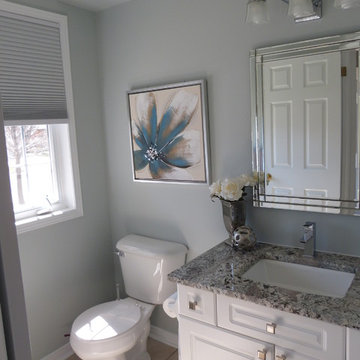
Lauren Kelley
Idée de décoration pour un petit WC et toilettes design avec un placard avec porte à panneau surélevé, des portes de placard blanches, un lavabo encastré, un plan de toilette en granite et un plan de toilette gris.
Idée de décoration pour un petit WC et toilettes design avec un placard avec porte à panneau surélevé, des portes de placard blanches, un lavabo encastré, un plan de toilette en granite et un plan de toilette gris.

Overland Park Interior Designer, Arlene Ladegaard, of Design Connection, Inc. was contacted by the client after Brackman Construction recommended her. Prior to beginning the remodel, the Powder Room had outdated cabinetry, tile, plumbing fixtures, and poor lighting.
Ladegaard believes that Powder Rooms should have personality and sat out to transform the space as such. The new dark wood floors compliment the walls which are covered with a stately gray and white geometric patterned wallpaper. A new gray painted vanity with a Carrara Marble counter replaces the old oak vanity, and a pair of sconces, new mirror, and ceiling fixture add to the ambiance of the room.
Ladegaard decided to remove a closet that was not in good use, and instead, uses a beautiful etagere to display accessories that complement the overall palette and style of the house. Upon completion, the client is happy with the updates and loves the exquisite styling that is symbolic of his newly updated residence.
Design Connection, Inc. provided: space plans, elevations, lighting, material selections, wallpaper, furnishings, artwork, accessories, a liaison with the contractor, and project management.
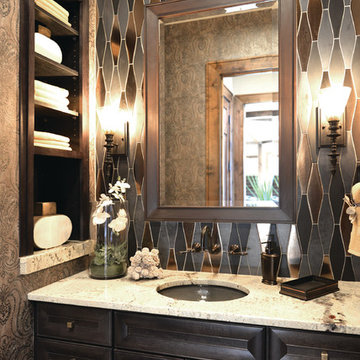
Cette photo montre un petit WC et toilettes tendance en bois foncé avec un lavabo encastré, un placard avec porte à panneau encastré, un carrelage gris, un mur multicolore et un plan de toilette blanc.
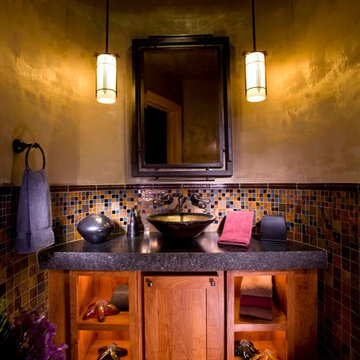
Exemple d'un WC et toilettes chic en bois brun de taille moyenne avec mosaïque, une vasque, un placard avec porte à panneau encastré, un carrelage multicolore, un mur beige, un sol en travertin et un sol multicolore.
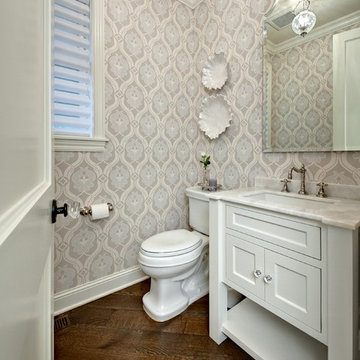
Photo Credit: Mark Ehlen
Idée de décoration pour un WC et toilettes tradition avec un lavabo encastré, des portes de placard blanches et un placard avec porte à panneau encastré.
Idée de décoration pour un WC et toilettes tradition avec un lavabo encastré, des portes de placard blanches et un placard avec porte à panneau encastré.

Cette photo montre un petit WC et toilettes chic avec un placard avec porte à panneau surélevé, des portes de placard grises, WC séparés, un mur gris, un sol en bois brun, un lavabo encastré, un plan de toilette en granite, un sol marron et un plan de toilette gris.

Small and stylish powder room remodel in Bellevue, Washington. It is hard to tell from the photo but the wallpaper is a very light blush color which adds an element of surprise and warmth to the space.

Inspiration pour un WC et toilettes traditionnel avec un placard avec porte à panneau encastré, des portes de placard bleues, un mur multicolore, parquet foncé, un lavabo encastré, un plan de toilette en marbre, un sol marron, un plan de toilette gris, meuble-lavabo encastré et du papier peint.

Cette photo montre un petit WC et toilettes chic avec un placard avec porte à panneau surélevé, des portes de placards vertess, WC séparés, un mur multicolore, un sol en travertin, une vasque, un plan de toilette en quartz modifié, un sol marron, un plan de toilette multicolore, meuble-lavabo sur pied et du papier peint.

Charming luxury powder room with custom curved vanity and polished nickel finishes. Grey walls with white vanity, white ceiling, and medium hardwood flooring. Hammered nickel sink and cabinet hardware.

The bathroom got a fresh, updated look by adding an accent wall of blue grass cloth wallpaper, a bright white vanity with a vessel sink and a mirror and lighting with a woven material to add texture and warmth to the space.

Idée de décoration pour un WC et toilettes tradition avec un placard avec porte à panneau surélevé, des portes de placard blanches, un mur bleu, un lavabo encastré, un plan de toilette en marbre et un plan de toilette gris.

You’d never know by looking at this stunning cottage that the project began by raising the entire home six feet above the foundation. The Birchwood field team used their expertise to carefully lift the home in order to pour an entirely new foundation. With the base of the home secure, our craftsmen moved indoors to remodel the home’s kitchen and bathrooms.
The sleek kitchen features gray, custom made inlay cabinetry that brings out the detail in the one of a kind quartz countertop. A glitzy marble tile backsplash completes the contemporary styled kitchen.
Photo credit: Phoenix Photographic

No strangers to remodeling, the new owners of this St. Paul tudor knew they could update this decrepit 1920 duplex into a single-family forever home.
A list of desired amenities was a catalyst for turning a bedroom into a large mudroom, an open kitchen space where their large family can gather, an additional exterior door for direct access to a patio, two home offices, an additional laundry room central to bedrooms, and a large master bathroom. To best understand the complexity of the floor plan changes, see the construction documents.
As for the aesthetic, this was inspired by a deep appreciation for the durability, colors, textures and simplicity of Norwegian design. The home’s light paint colors set a positive tone. An abundance of tile creates character. New lighting reflecting the home’s original design is mixed with simplistic modern lighting. To pay homage to the original character several light fixtures were reused, wallpaper was repurposed at a ceiling, the chimney was exposed, and a new coffered ceiling was created.
Overall, this eclectic design style was carefully thought out to create a cohesive design throughout the home.
Come see this project in person, September 29 – 30th on the 2018 Castle Home Tour.
Idées déco de WC et toilettes avec un placard avec porte à panneau surélevé et un placard avec porte à panneau encastré
2