Idées déco de WC et toilettes avec un placard avec porte à panneau surélevé et un placard en trompe-l'oeil
Trier par:Populaires du jour
121 - 140 sur 6 121 photos

Of utmost importance to this client was a home boasting an elegant vibe – highlighting sophisticated furnishings without pretension – but with little-to-no-maintenance. Throughout the house, the designers incorporated performance fabrics that are sustainable for pets and children, offering an elegant ease that transitions from outdoor to indoor. They also focused heavily on the convenience factor, bringing the home deep into technology with media seating for a true media room; custom motorized shades in every room; TVs that reveal with a simple push of a button; and even desks that transition from a standing to seated position. Of course, you can’t have convenience without some glamour, and a former sitting room that was converted into a dressing room will make any woman’s eyes pop with envy. The to-die-for closet features power rods that float down for easy reach, a dressing mirror with wings that fold in and LED lights that change colors, a bench covered in couture fabric for distinctive perching, decadent carpeting and tons of shoe storage.
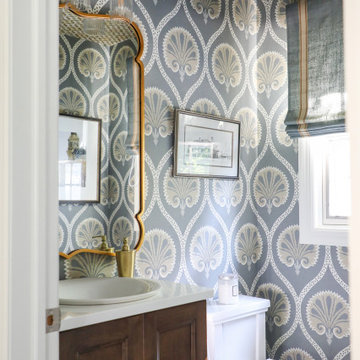
Cette photo montre un WC et toilettes chic en bois brun avec un placard en trompe-l'oeil, un mur gris, un lavabo posé et un plan de toilette blanc.

Aménagement d'un WC et toilettes campagne en bois vieilli de taille moyenne avec un placard en trompe-l'oeil, un mur gris, un sol en bois brun, une vasque, un plan de toilette en granite et un plan de toilette noir.
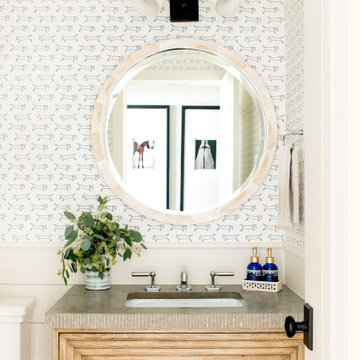
Cette photo montre un WC et toilettes nature en bois clair avec un placard en trompe-l'oeil, un mur multicolore, un lavabo encastré, un plan de toilette gris et du papier peint.

This Altadena home is the perfect example of modern farmhouse flair. The powder room flaunts an elegant mirror over a strapping vanity; the butcher block in the kitchen lends warmth and texture; the living room is replete with stunning details like the candle style chandelier, the plaid area rug, and the coral accents; and the master bathroom’s floor is a gorgeous floor tile.
Project designed by Courtney Thomas Design in La Cañada. Serving Pasadena, Glendale, Monrovia, San Marino, Sierra Madre, South Pasadena, and Altadena.
For more about Courtney Thomas Design, click here: https://www.courtneythomasdesign.com/
To learn more about this project, click here:
https://www.courtneythomasdesign.com/portfolio/new-construction-altadena-rustic-modern/

Customer requested a simplistic, european style powder room. The powder room consists of a vessel sink, quartz countertop on top of a contemporary style vanity. The toilet has a skirted trapway, which creates a sleek design. A mosaic style floor tile helps bring together a simplistic look with lots of character.

Casual Eclectic Elegance defines this 4900 SF Scottsdale home that is centered around a pyramid shaped Great Room ceiling. The clean contemporary lines are complimented by natural wood ceilings and subtle hidden soffit lighting throughout. This one-acre estate has something for everyone including a lap pool, game room and an exercise room.
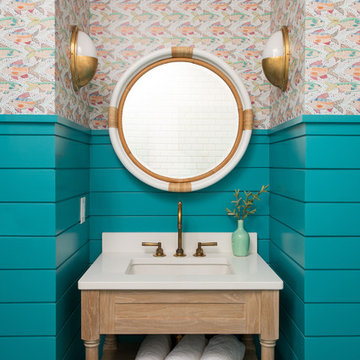
Idées déco pour un WC et toilettes bord de mer en bois clair avec un placard en trompe-l'oeil, un mur multicolore, un lavabo encastré et un plan de toilette beige.

Idée de décoration pour un WC et toilettes tradition en bois foncé avec un placard en trompe-l'oeil, un carrelage blanc, un carrelage métro, un mur multicolore, parquet foncé, un lavabo intégré, un sol marron et un plan de toilette blanc.

Aménagement d'un WC et toilettes bord de mer en bois clair avec un placard en trompe-l'oeil, WC à poser, un carrelage gris, un carrelage métro, parquet clair, un lavabo encastré, un sol beige et un plan de toilette blanc.
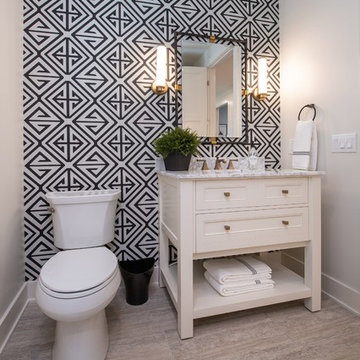
Main Level Guest Bath
Photographer: Casey Spring
Cette photo montre un WC et toilettes bord de mer avec un placard en trompe-l'oeil, des portes de placard blanches, un mur multicolore, un sol gris et un plan de toilette blanc.
Cette photo montre un WC et toilettes bord de mer avec un placard en trompe-l'oeil, des portes de placard blanches, un mur multicolore, un sol gris et un plan de toilette blanc.

Inspiration pour un petit WC suspendu traditionnel avec un placard en trompe-l'oeil, des portes de placard noires, un mur beige, un sol en carrelage de porcelaine, une vasque, un plan de toilette en marbre, un sol multicolore et un plan de toilette blanc.

Inspiration pour un petit WC et toilettes design en bois foncé avec un placard en trompe-l'oeil, WC à poser, un carrelage blanc, des carreaux de céramique, un mur blanc, un sol en carrelage de céramique, un lavabo intégré, un plan de toilette en quartz modifié, un sol beige et un plan de toilette blanc.
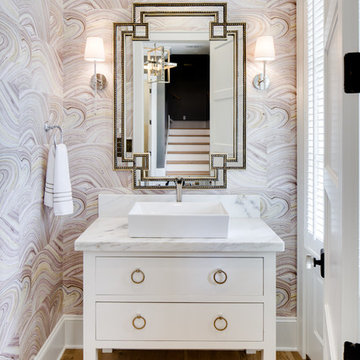
www.farmerpaynearchitects.com
Cette image montre un WC et toilettes traditionnel avec un placard en trompe-l'oeil, des portes de placard blanches, un mur multicolore, parquet clair, une vasque, un sol beige et un plan de toilette blanc.
Cette image montre un WC et toilettes traditionnel avec un placard en trompe-l'oeil, des portes de placard blanches, un mur multicolore, parquet clair, une vasque, un sol beige et un plan de toilette blanc.
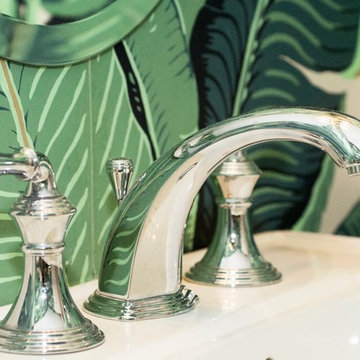
Inspiration pour un petit WC et toilettes traditionnel avec un placard en trompe-l'oeil, WC séparés, un mur multicolore, parquet foncé, un lavabo de ferme, un plan de toilette en surface solide, un sol marron et un plan de toilette blanc.
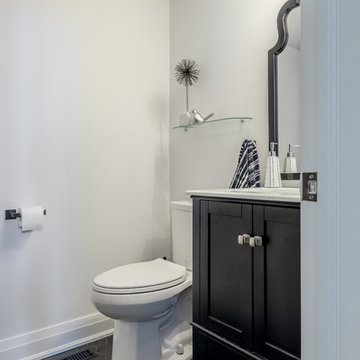
The new modern yet traditional and classic powder room. Fresh and chic small room transformations can pack a punch with the 'wow ' factor. The monochromatic color scheme won't go out of style can be updated very easily with new accessories. This tiny room is ready to dazzle and any guest.
Design: Michelle Berwick
Photos: Sam Stock Photograph

Description: Interior Design by Neal Stewart Designs ( http://nealstewartdesigns.com/). Architecture by Stocker Hoesterey Montenegro Architects ( http://www.shmarchitects.com/david-stocker-1/). Built by Coats Homes (www.coatshomes.com). Photography by Costa Christ Media ( https://www.costachrist.com/).
Others who worked on this project: Stocker Hoesterey Montenegro
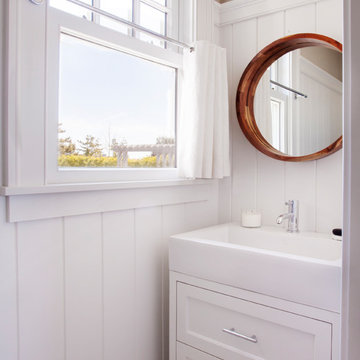
Jeffrey Allen Photography
Inspiration pour un WC et toilettes marin avec un placard en trompe-l'oeil, des portes de placard blanches, un mur beige, un plan vasque et un sol gris.
Inspiration pour un WC et toilettes marin avec un placard en trompe-l'oeil, des portes de placard blanches, un mur beige, un plan vasque et un sol gris.

Embracing the reclaimed theme in the kitchen and mudroom, the powder room is enhanced with this gorgeous accent wall and unige hanging mirror
Réalisation d'un petit WC et toilettes tradition en bois foncé et bois avec un placard en trompe-l'oeil, un carrelage marron, un mur bleu, un lavabo encastré, WC séparés, parquet foncé, un plan de toilette en quartz modifié, un sol marron, un plan de toilette blanc et meuble-lavabo encastré.
Réalisation d'un petit WC et toilettes tradition en bois foncé et bois avec un placard en trompe-l'oeil, un carrelage marron, un mur bleu, un lavabo encastré, WC séparés, parquet foncé, un plan de toilette en quartz modifié, un sol marron, un plan de toilette blanc et meuble-lavabo encastré.
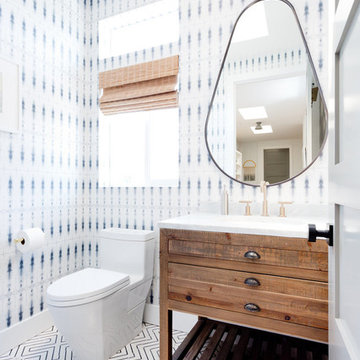
this modern bohemian bathroom vibrates with california cool. our favorite zenith pattern, which is exclusive to clé, gives the airy LA home a linear and rhythmic quality that you can't find anywhere else! we love the look paired with this fun wallpaper. shop here: https://www.cletile.com/products/zenith-8x8-stock
designed by veneer design, photographed by amy bartlam
Idées déco de WC et toilettes avec un placard avec porte à panneau surélevé et un placard en trompe-l'oeil
7