Idées déco de WC et toilettes avec un placard avec porte à panneau surélevé et un sol marron
Trier par :
Budget
Trier par:Populaires du jour
81 - 100 sur 252 photos
1 sur 3
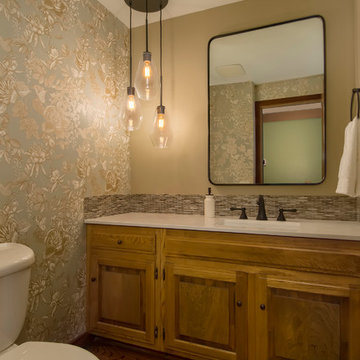
Seattle home tours
Cette image montre un petit WC suspendu traditionnel avec un placard avec porte à panneau surélevé, des portes de placard marrons, un carrelage multicolore, un carrelage en pâte de verre, un mur beige, un sol en bois brun, un lavabo encastré, un plan de toilette en quartz modifié, un sol marron et un plan de toilette blanc.
Cette image montre un petit WC suspendu traditionnel avec un placard avec porte à panneau surélevé, des portes de placard marrons, un carrelage multicolore, un carrelage en pâte de verre, un mur beige, un sol en bois brun, un lavabo encastré, un plan de toilette en quartz modifié, un sol marron et un plan de toilette blanc.
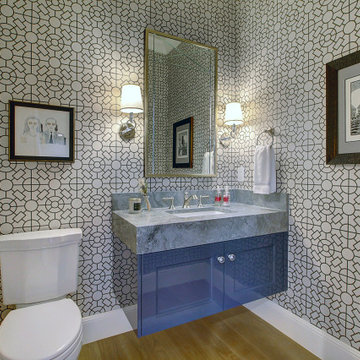
Idée de décoration pour un très grand WC et toilettes tradition avec un placard avec porte à panneau surélevé, des portes de placard bleues, WC à poser, un mur gris, parquet clair, un lavabo encastré, un plan de toilette en marbre, un sol marron, un plan de toilette gris, meuble-lavabo suspendu et du papier peint.
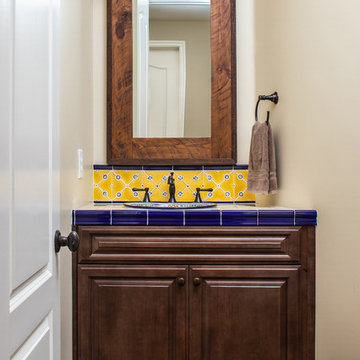
A Spanish inspired powder room brings in major color and personality. The Hand painted sink and tiles bring in an artisan touch to this space.
Exemple d'un petit WC et toilettes sud-ouest américain avec un placard avec porte à panneau surélevé, des portes de placard marrons, WC séparés, des carreaux de céramique, un mur beige, parquet foncé, un lavabo posé, un plan de toilette en carrelage, un sol marron et un plan de toilette bleu.
Exemple d'un petit WC et toilettes sud-ouest américain avec un placard avec porte à panneau surélevé, des portes de placard marrons, WC séparés, des carreaux de céramique, un mur beige, parquet foncé, un lavabo posé, un plan de toilette en carrelage, un sol marron et un plan de toilette bleu.
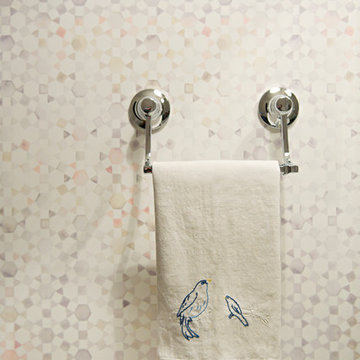
Though undecided about selling or staying in this house, these homeowners had no doubts about one thing: the outdated forest green powder room had to go, whether for them to enjoy, or for some future owner. Just swapping out the green toilet was a good start, but they were prepared to go all the way with wainscoting, wallpaper, fixtures and vanity top. The only things that remain from before are the wood floor and the vanity base - but the latter got a fresh coat of paint and fun new knobs. Now the little space is fresh and bright - a great little welcome for guests.
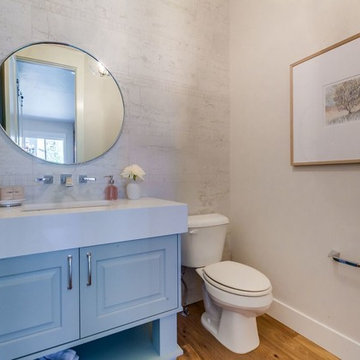
Inspiration pour un petit WC et toilettes traditionnel avec un placard avec porte à panneau surélevé, des portes de placard bleues, WC séparés, un mur beige, parquet clair, un lavabo encastré, un plan de toilette en surface solide et un sol marron.
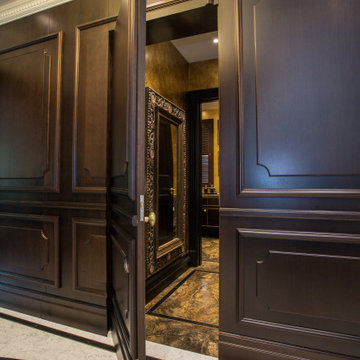
House refurbishment - ground floor W.C. with 'secret door' sprung push catches used in order to give conformity to ground floor hallway.
Aménagement d'un grand WC suspendu moderne en bois foncé avec un placard avec porte à panneau surélevé, un carrelage marron, du carrelage en marbre, un mur jaune, un sol en marbre, un lavabo posé, un plan de toilette en marbre, un sol marron et un plan de toilette marron.
Aménagement d'un grand WC suspendu moderne en bois foncé avec un placard avec porte à panneau surélevé, un carrelage marron, du carrelage en marbre, un mur jaune, un sol en marbre, un lavabo posé, un plan de toilette en marbre, un sol marron et un plan de toilette marron.
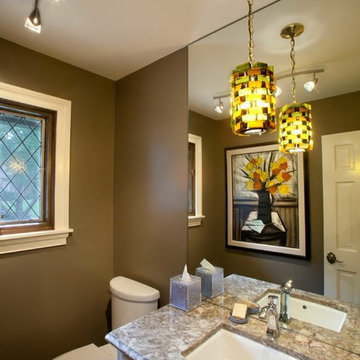
Guest Bath, Vintage Family Mid Century Accent ,Photo by Scott Chapin
Cette image montre un petit WC et toilettes traditionnel avec un placard avec porte à panneau surélevé, parquet foncé, un lavabo encastré, un plan de toilette en quartz modifié, des portes de placard blanches, WC séparés, un mur marron et un sol marron.
Cette image montre un petit WC et toilettes traditionnel avec un placard avec porte à panneau surélevé, parquet foncé, un lavabo encastré, un plan de toilette en quartz modifié, des portes de placard blanches, WC séparés, un mur marron et un sol marron.
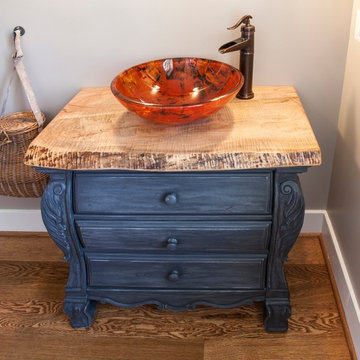
Cathy Stark Photography
Exemple d'un petit WC et toilettes montagne avec un placard avec porte à panneau surélevé, des portes de placard bleues, un mur beige, un sol en bois brun, une vasque, un plan de toilette en bois et un sol marron.
Exemple d'un petit WC et toilettes montagne avec un placard avec porte à panneau surélevé, des portes de placard bleues, un mur beige, un sol en bois brun, une vasque, un plan de toilette en bois et un sol marron.
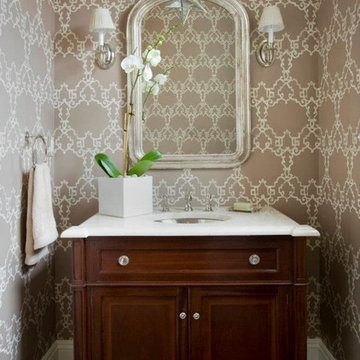
Idées déco pour un petit WC et toilettes classique en bois foncé avec un placard avec porte à panneau surélevé, un mur marron, parquet foncé, un lavabo encastré, un plan de toilette en quartz modifié et un sol marron.
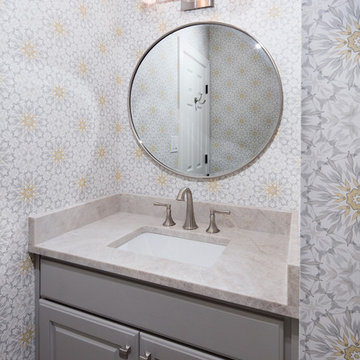
Idée de décoration pour un petit WC et toilettes tradition avec un placard avec porte à panneau surélevé, des portes de placard grises, WC à poser, parquet foncé, un lavabo encastré, un sol marron, un mur beige, un plan de toilette en quartz modifié et un plan de toilette beige.
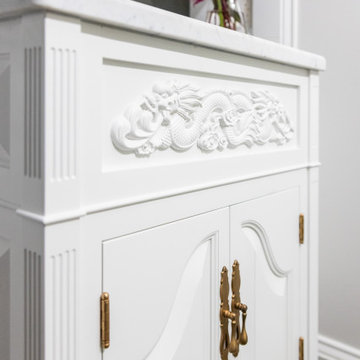
This elegant traditional powder room has little bit of a contemporary edge to it with the unique crystal wall sconces added to the mix. The blue grass clothe has a sparkle of gold peaking through just enough to give it some shine. The custom wall art was done by the home owner who happens to be an Artist. The custom tall wall paneling was added on purpose to add architecture to the space. This works perfectly with the already existing wide crown molding. It carries your eye down to the new beautiful paneling. Such a classy and elegant powder room that is truly timeless. A look that will never die out. The carrara custom cut marble top is a jewel added to the gorgeous custom made vanity that looks like a piece of furniture. The beautifully carved details makes this a show stopper for sure. My client found the unique wood dragon applique that the cabinet guy incorporated into the custom vanity.
Example of a mid-sized transitional blue tile medium tone wood floor, brown floor and wallpaper powder room design in Other with raised-panel cabinets, white cabinets, blue walls, an undermount sink, marble countertops, white countertops and a built-in vanity
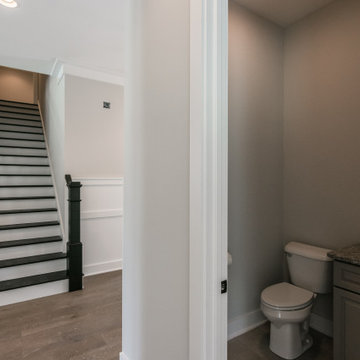
Idée de décoration pour un petit WC et toilettes champêtre avec un placard avec porte à panneau surélevé, des portes de placard grises, WC séparés, un mur gris, un sol en vinyl, un lavabo encastré, un plan de toilette en granite, un sol marron et un plan de toilette multicolore.
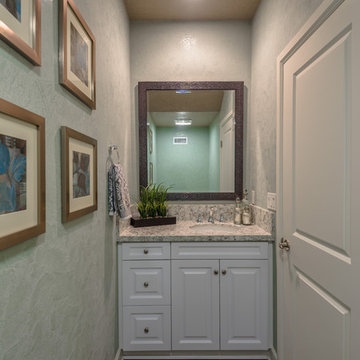
Idées déco pour un WC et toilettes contemporain de taille moyenne avec un placard avec porte à panneau surélevé, des portes de placard blanches, un mur vert, parquet foncé, un lavabo encastré, un plan de toilette en granite, WC séparés, un sol marron et un plan de toilette gris.
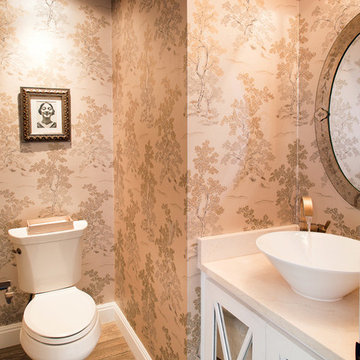
A modern-contemporary home that boasts a cool, urban style. Each room was decorated somewhat simply while featuring some jaw-dropping accents. From the bicycle wall decor in the dining room to the glass and gold-based table in the breakfast nook, each room had a unique take on contemporary design (with a nod to mid-century modern design).
Designed by Sara Barney’s BANDD DESIGN, who are based in Austin, Texas and serving throughout Round Rock, Lake Travis, West Lake Hills, and Tarrytown.
For more about BANDD DESIGN, click here: https://bandddesign.com/
To learn more about this project, click here: https://bandddesign.com/westlake-house-in-the-hills/
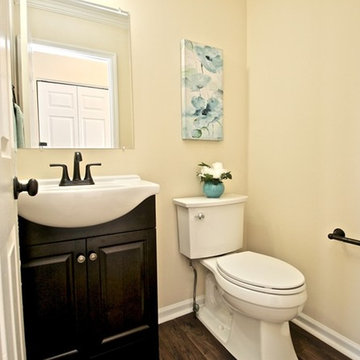
Idées déco pour un petit WC et toilettes classique avec un placard avec porte à panneau surélevé, des portes de placard marrons, WC séparés, un carrelage beige, un mur beige, sol en stratifié, un plan vasque, un plan de toilette en marbre, un sol marron et un plan de toilette blanc.
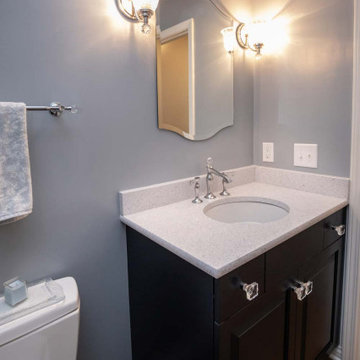
These homeowners requested a complete makeover of their dated lake house with an open floor plan that allowed for entertaining while enjoying the beautiful views of the lake from the kitchen and family room. We proposed taking out a loft area over the kitchen to open the space. This required moving the location of the stairs to access the basement bedrooms and moving the laundry and guest bath to new locations, which created improved flow of traffic. Each bathroom received a complete facelift complete with the powder bath taking a more polished finish for the lone female of the house to enjoy. We also painted the ceiling on the main floor, while leaving the beams stained to modernize the space. The renovation surpassed the goals and vision of the homeowner and allowed for a view of the lake the homeowner stated she never even knew she had.
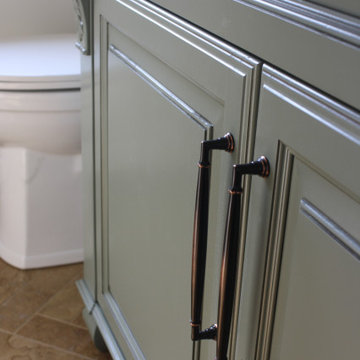
Exemple d'un petit WC et toilettes chic avec un placard avec porte à panneau surélevé, des portes de placards vertess, WC séparés, un mur multicolore, un sol en travertin, une vasque, un plan de toilette en quartz modifié, un sol marron, un plan de toilette multicolore, meuble-lavabo sur pied et du papier peint.
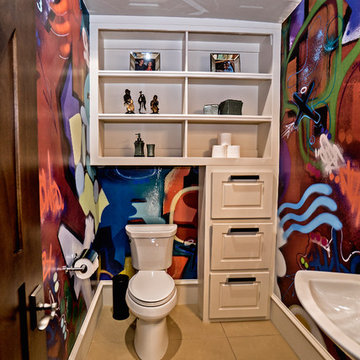
Inspiration pour un grand WC et toilettes méditerranéen avec un placard avec porte à panneau surélevé, des portes de placard blanches, WC séparés, un mur multicolore, un sol en carrelage de porcelaine, un lavabo de ferme et un sol marron.
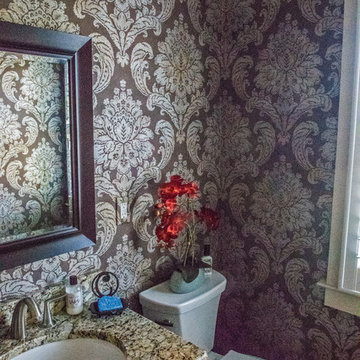
Don Petersen
Exemple d'un petit WC et toilettes chic en bois foncé avec un placard avec porte à panneau surélevé, WC séparés, un carrelage beige, un carrelage marron, des dalles de pierre, un mur marron, un sol en bois brun, un lavabo encastré, un plan de toilette en granite et un sol marron.
Exemple d'un petit WC et toilettes chic en bois foncé avec un placard avec porte à panneau surélevé, WC séparés, un carrelage beige, un carrelage marron, des dalles de pierre, un mur marron, un sol en bois brun, un lavabo encastré, un plan de toilette en granite et un sol marron.
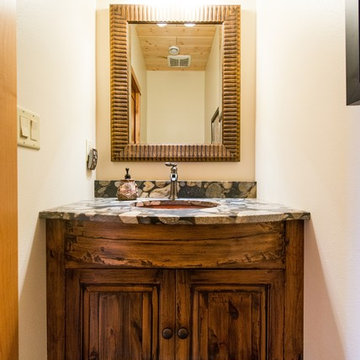
Todd Myra Photography
Idée de décoration pour un petit WC et toilettes chalet en bois foncé avec un placard avec porte à panneau surélevé, un mur beige, un sol en galet, un lavabo encastré, un plan de toilette en granite et un sol marron.
Idée de décoration pour un petit WC et toilettes chalet en bois foncé avec un placard avec porte à panneau surélevé, un mur beige, un sol en galet, un lavabo encastré, un plan de toilette en granite et un sol marron.
Idées déco de WC et toilettes avec un placard avec porte à panneau surélevé et un sol marron
5