Idées déco de WC et toilettes avec un placard avec porte à panneau surélevé et une vasque
Trier par :
Budget
Trier par:Populaires du jour
181 - 200 sur 334 photos
1 sur 3
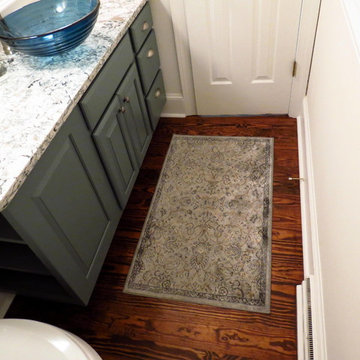
Sarah Georgiou
Cette image montre un petit WC et toilettes rustique avec WC séparés, un mur beige, un sol en bois brun, une vasque, un placard avec porte à panneau surélevé, des portes de placard bleues, un plan de toilette en marbre et un sol marron.
Cette image montre un petit WC et toilettes rustique avec WC séparés, un mur beige, un sol en bois brun, une vasque, un placard avec porte à panneau surélevé, des portes de placard bleues, un plan de toilette en marbre et un sol marron.
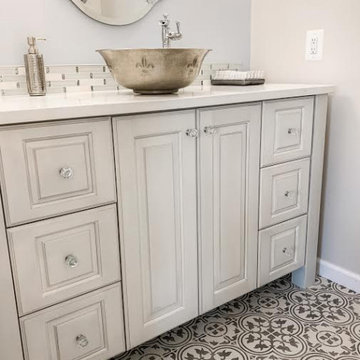
This project was such a treat for me to get to work on. It is a family friends kitchen and this remodel is something they have wanted to do since moving into their home so I was honored to help them with this makeover. We pretty much started from scratch, removed a drywall pantry to create space to move the ovens to a wall that made more sense and create an amazing focal point with the new wood hood. For finishes light and bright was key so the main cabinetry got a brushed white finish and the island grounds the space with its darker finish. Some glitz and glamour were pulled in with the backsplash tile, countertops, lighting and subtle arches in the cabinetry. The connected powder room got a similar update, carrying the main cabinetry finish into the space but we added some unexpected touches with a patterned tile floor, hammered vessel bowl sink and crystal knobs. The new space is welcoming and bright and sure to house many family gatherings for years to come.
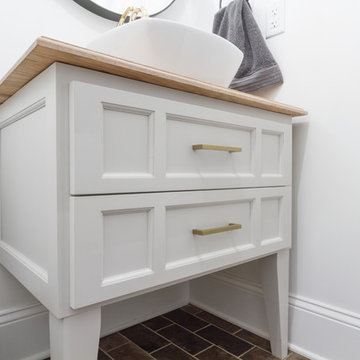
This cozy guest bathroom features a custom vanity with wood top.
Cette image montre un petit WC et toilettes minimaliste avec un placard avec porte à panneau surélevé, des portes de placard blanches, un carrelage marron, un mur beige, un sol en carrelage de céramique, une vasque et un plan de toilette en bois.
Cette image montre un petit WC et toilettes minimaliste avec un placard avec porte à panneau surélevé, des portes de placard blanches, un carrelage marron, un mur beige, un sol en carrelage de céramique, une vasque et un plan de toilette en bois.
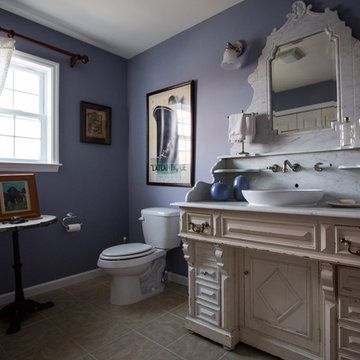
Constance Schiano Photography
Cette image montre un WC et toilettes bohème de taille moyenne avec une vasque, un placard avec porte à panneau surélevé, des portes de placard blanches, un plan de toilette en marbre, WC séparés, un carrelage beige et des carreaux de céramique.
Cette image montre un WC et toilettes bohème de taille moyenne avec une vasque, un placard avec porte à panneau surélevé, des portes de placard blanches, un plan de toilette en marbre, WC séparés, un carrelage beige et des carreaux de céramique.
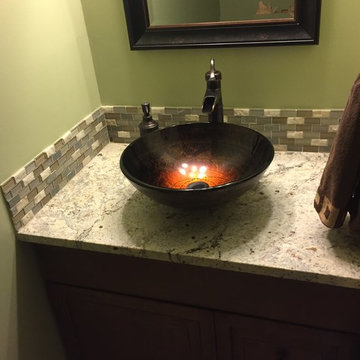
Inspiration pour un petit WC et toilettes traditionnel en bois foncé avec un placard avec porte à panneau surélevé, un carrelage multicolore, mosaïque, un mur vert, un sol en carrelage de porcelaine, une vasque, un plan de toilette en granite et un sol marron.
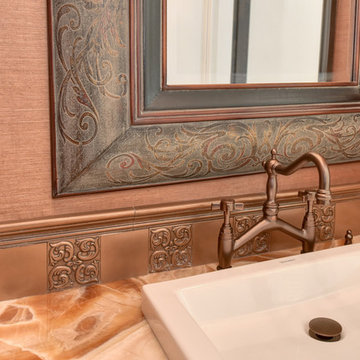
Réalisation d'un WC et toilettes tradition de taille moyenne avec un placard avec porte à panneau surélevé, des portes de placard blanches, un carrelage marron, carrelage en métal, un mur orange, un sol en bois brun, une vasque, un plan de toilette en quartz modifié, un sol marron et un plan de toilette beige.
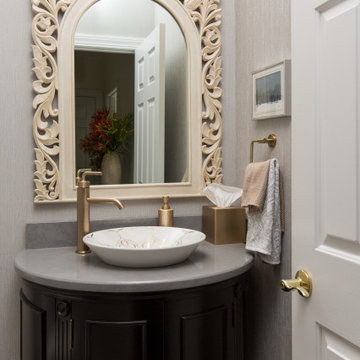
The curved front vanity is topped with a stunning Kohler Caravan® Persia Conical Bell® vessel sink. The ornate arched mirror is reminiscent of the European Baroque period.
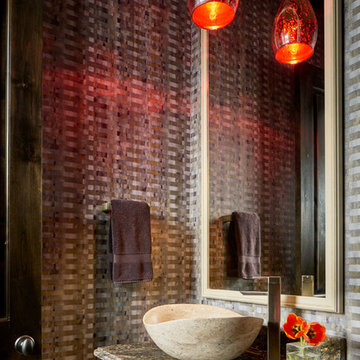
Talk about a 'wow' factor. This powder room has so much character and drama while staying cohesive with the rest of the home. The entire room is covered in a graphic, metallic wall covering which reflects the artistic pendant fixture. The vanity is a simple cabinet design but to add height and interest a travertine vessel sink was placed on the coordinating granite top.
Design: Wesley-Wayne Interiors
Photo: Stephen Karlisch
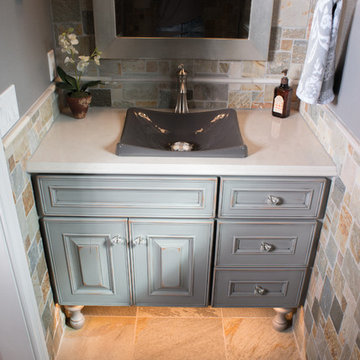
Johnny Sundby
Cette image montre un WC et toilettes chalet en bois vieilli de taille moyenne avec un placard avec porte à panneau surélevé, WC séparés, un carrelage multicolore, un mur gris, un sol en ardoise, une vasque, un plan de toilette en granite et un carrelage de pierre.
Cette image montre un WC et toilettes chalet en bois vieilli de taille moyenne avec un placard avec porte à panneau surélevé, WC séparés, un carrelage multicolore, un mur gris, un sol en ardoise, une vasque, un plan de toilette en granite et un carrelage de pierre.
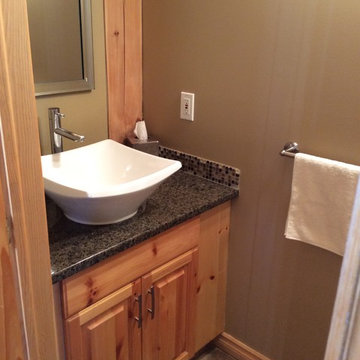
Paul's Floors
Cette image montre un petit WC et toilettes chalet en bois brun avec un placard avec porte à panneau surélevé, un carrelage gris, mosaïque, un mur gris, une vasque et un plan de toilette en stratifié.
Cette image montre un petit WC et toilettes chalet en bois brun avec un placard avec porte à panneau surélevé, un carrelage gris, mosaïque, un mur gris, une vasque et un plan de toilette en stratifié.
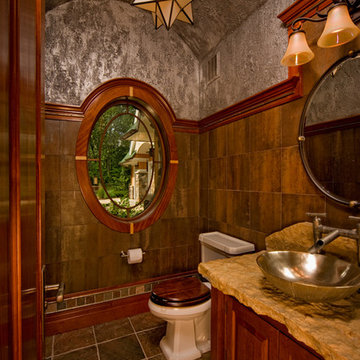
Hilliard Photographics
Idée de décoration pour un WC et toilettes chalet en bois foncé de taille moyenne avec une vasque, un placard avec porte à panneau surélevé, un carrelage marron, un mur gris et un plan de toilette marron.
Idée de décoration pour un WC et toilettes chalet en bois foncé de taille moyenne avec une vasque, un placard avec porte à panneau surélevé, un carrelage marron, un mur gris et un plan de toilette marron.
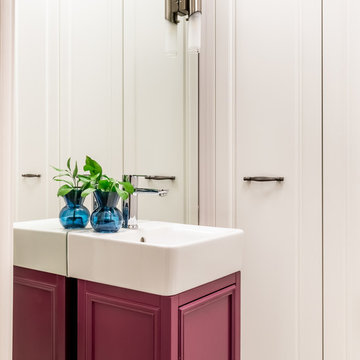
Фотограф: Василий Буланов
Cette photo montre un WC suspendu chic de taille moyenne avec un placard avec porte à panneau surélevé, des portes de placard blanches, un carrelage beige, un mur beige, un sol en carrelage de céramique, une vasque et un sol gris.
Cette photo montre un WC suspendu chic de taille moyenne avec un placard avec porte à panneau surélevé, des portes de placard blanches, un carrelage beige, un mur beige, un sol en carrelage de céramique, une vasque et un sol gris.
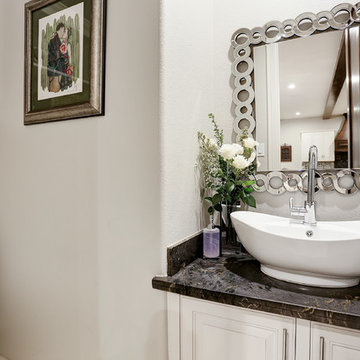
Réalisation d'un petit WC et toilettes méditerranéen avec un placard avec porte à panneau surélevé, des portes de placard blanches, un mur blanc, une vasque, un plan de toilette en calcaire et un plan de toilette gris.
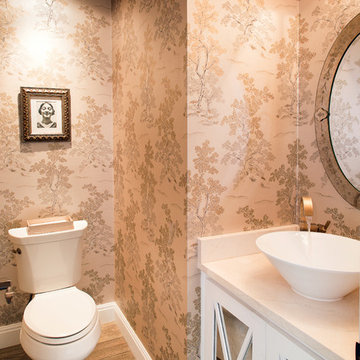
A modern-contemporary home that boasts a cool, urban style. Each room was decorated somewhat simply while featuring some jaw-dropping accents. From the bicycle wall decor in the dining room to the glass and gold-based table in the breakfast nook, each room had a unique take on contemporary design (with a nod to mid-century modern design).
Designed by Sara Barney’s BANDD DESIGN, who are based in Austin, Texas and serving throughout Round Rock, Lake Travis, West Lake Hills, and Tarrytown.
For more about BANDD DESIGN, click here: https://bandddesign.com/
To learn more about this project, click here: https://bandddesign.com/westlake-house-in-the-hills/
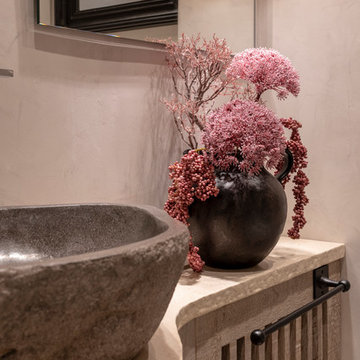
www.hoerenzrieber.de
Réalisation d'un grand WC suspendu champêtre avec un placard avec porte à panneau surélevé, des portes de placard marrons, un mur gris, une vasque, un plan de toilette en calcaire, un plan de toilette beige, un sol en calcaire et un sol beige.
Réalisation d'un grand WC suspendu champêtre avec un placard avec porte à panneau surélevé, des portes de placard marrons, un mur gris, une vasque, un plan de toilette en calcaire, un plan de toilette beige, un sol en calcaire et un sol beige.
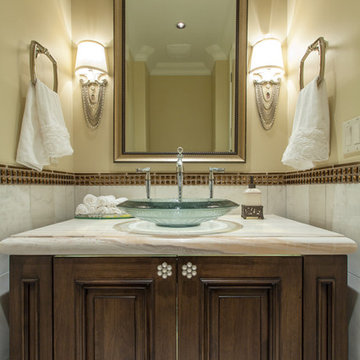
Rick Brazil, http://www.rickbrazil.com/
Exemple d'un WC et toilettes chic en bois brun avec une vasque, un placard avec porte à panneau surélevé et un plan de toilette en granite.
Exemple d'un WC et toilettes chic en bois brun avec une vasque, un placard avec porte à panneau surélevé et un plan de toilette en granite.
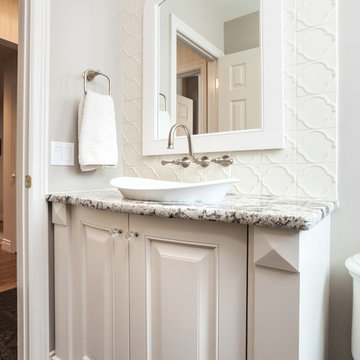
This beautiful powder room cabinet features a tudor style traditional design with a curved front and gorgeous Walker Zanger wall tile to accent the wall. goes great with the Copenhagen granite featured throughout. Photo by Mike Heywood
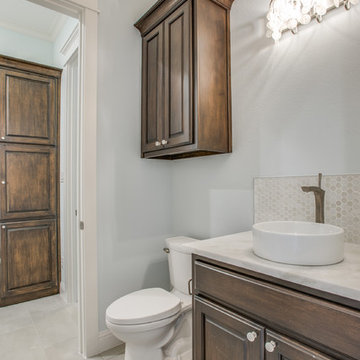
Cette image montre un WC et toilettes traditionnel de taille moyenne avec un placard avec porte à panneau surélevé, des portes de placard marrons, WC à poser, mosaïque, un mur bleu et une vasque.
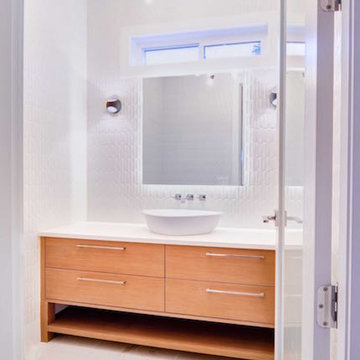
Exemple d'un WC et toilettes tendance en bois clair de taille moyenne avec un placard avec porte à panneau surélevé, WC à poser, un carrelage blanc, des carreaux de céramique, un mur blanc, un sol en carrelage de céramique, une vasque et un plan de toilette en quartz.
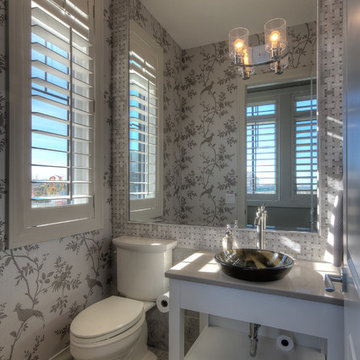
Earl Raatz/Augusta Fine Homes
Cette image montre un WC et toilettes traditionnel de taille moyenne avec un placard avec porte à panneau surélevé, WC séparés, un sol en carrelage de céramique, une vasque, des portes de placard blanches, un mur multicolore, un plan de toilette en quartz modifié, un sol beige et un plan de toilette gris.
Cette image montre un WC et toilettes traditionnel de taille moyenne avec un placard avec porte à panneau surélevé, WC séparés, un sol en carrelage de céramique, une vasque, des portes de placard blanches, un mur multicolore, un plan de toilette en quartz modifié, un sol beige et un plan de toilette gris.
Idées déco de WC et toilettes avec un placard avec porte à panneau surélevé et une vasque
10